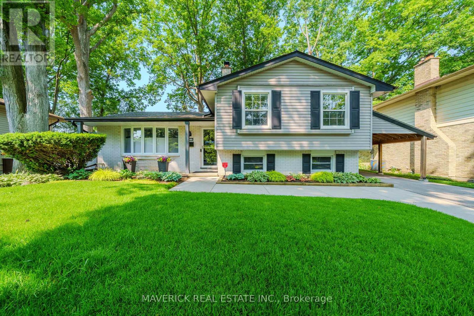
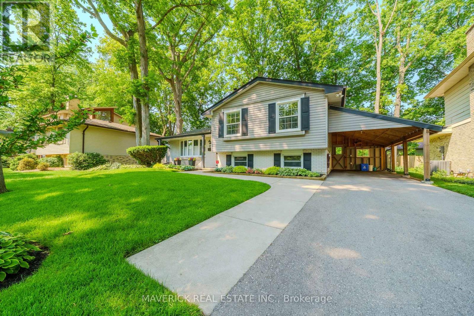
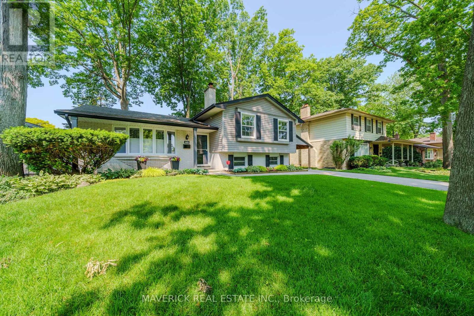
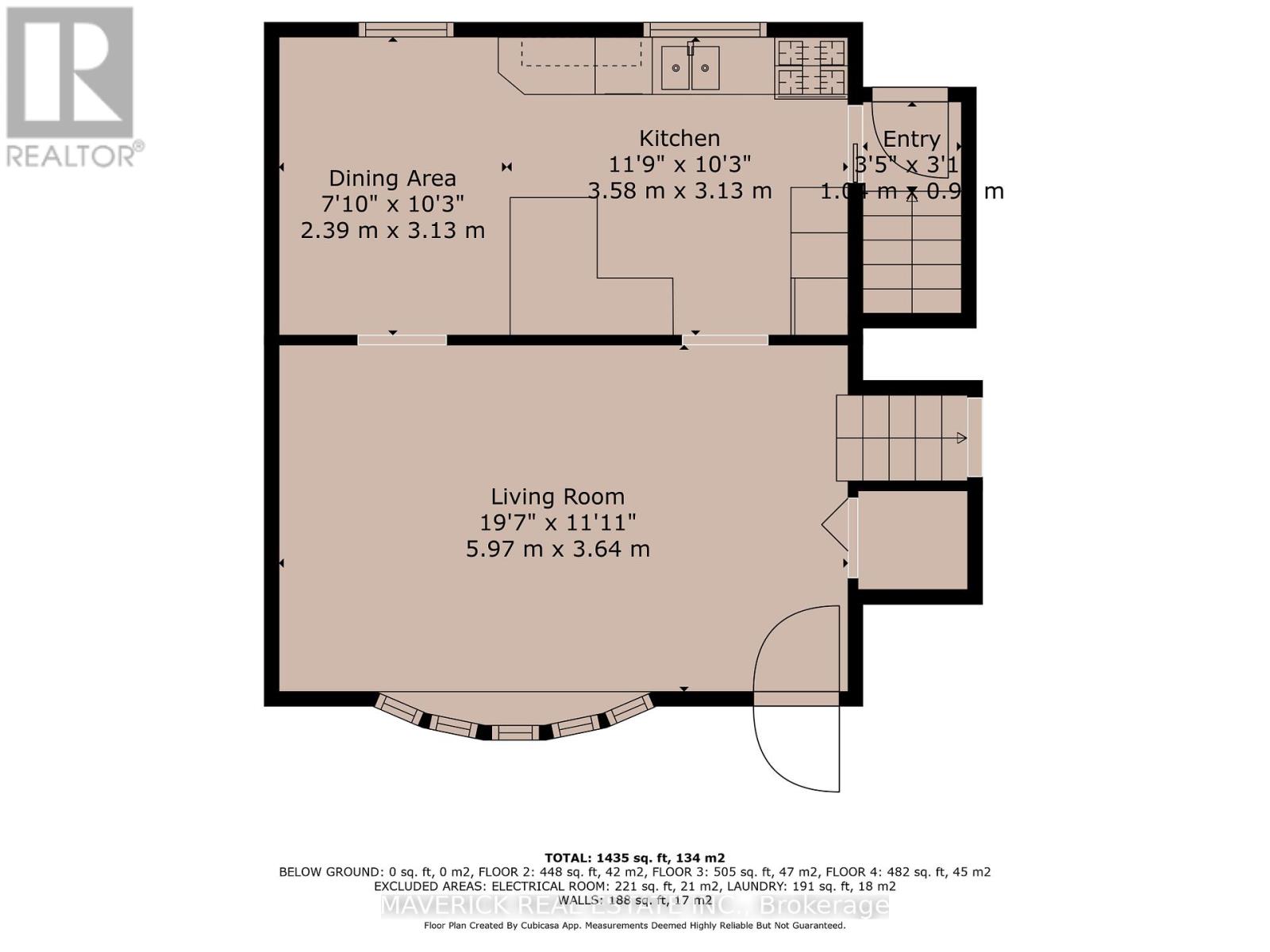
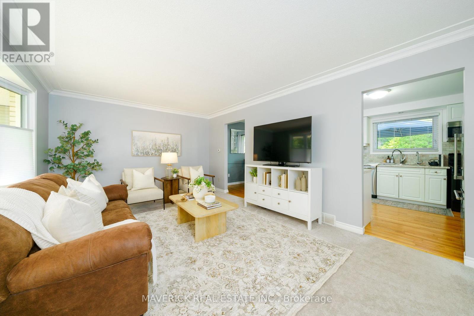
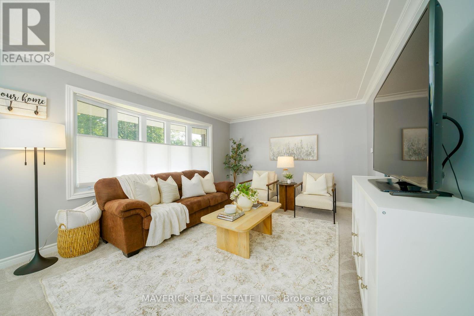
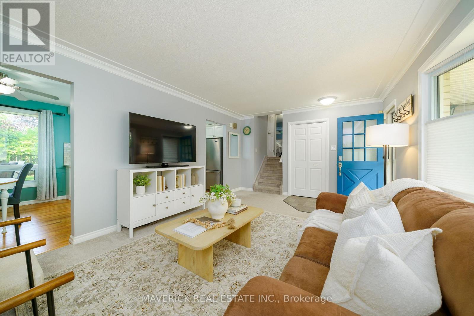
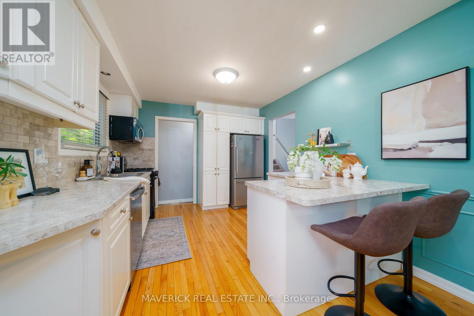
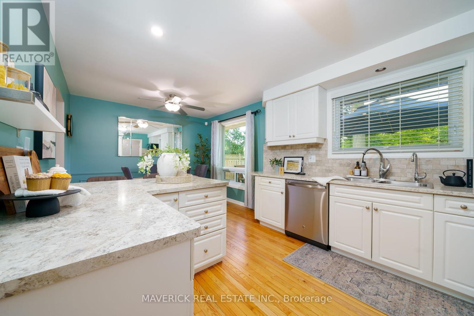
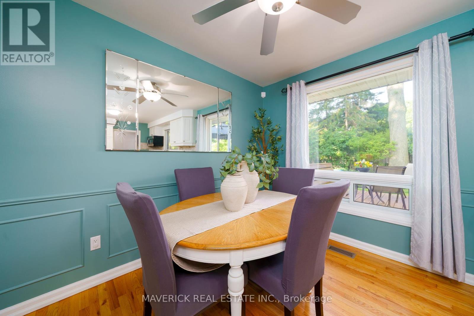
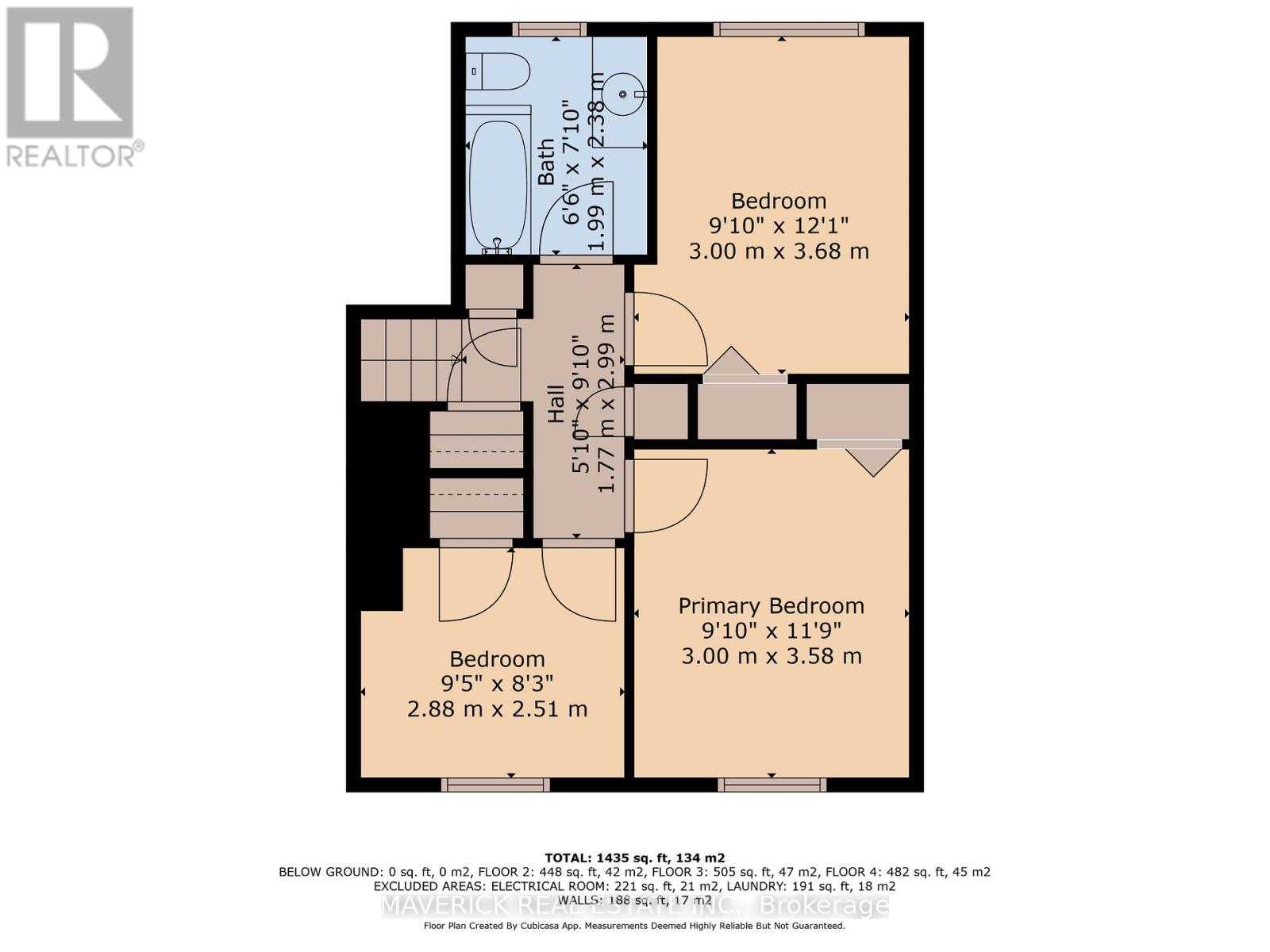
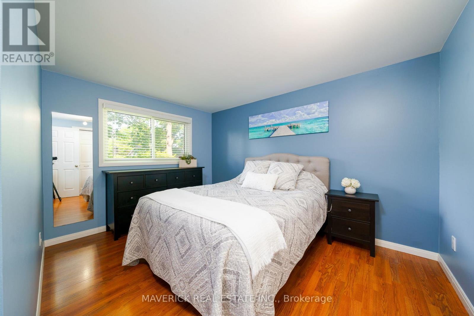
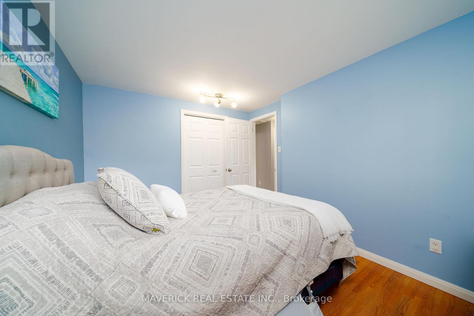
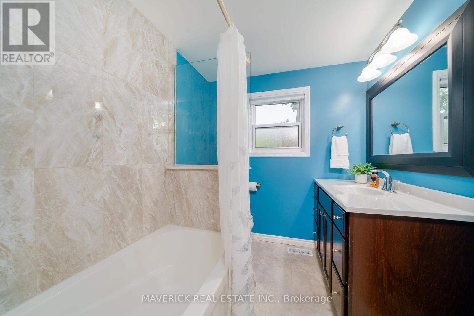
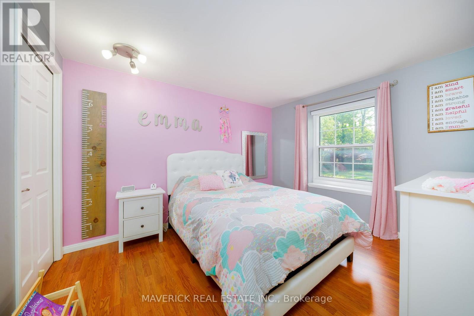
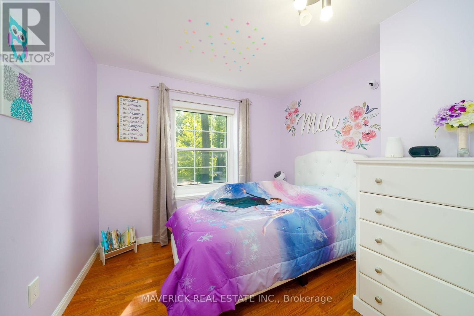
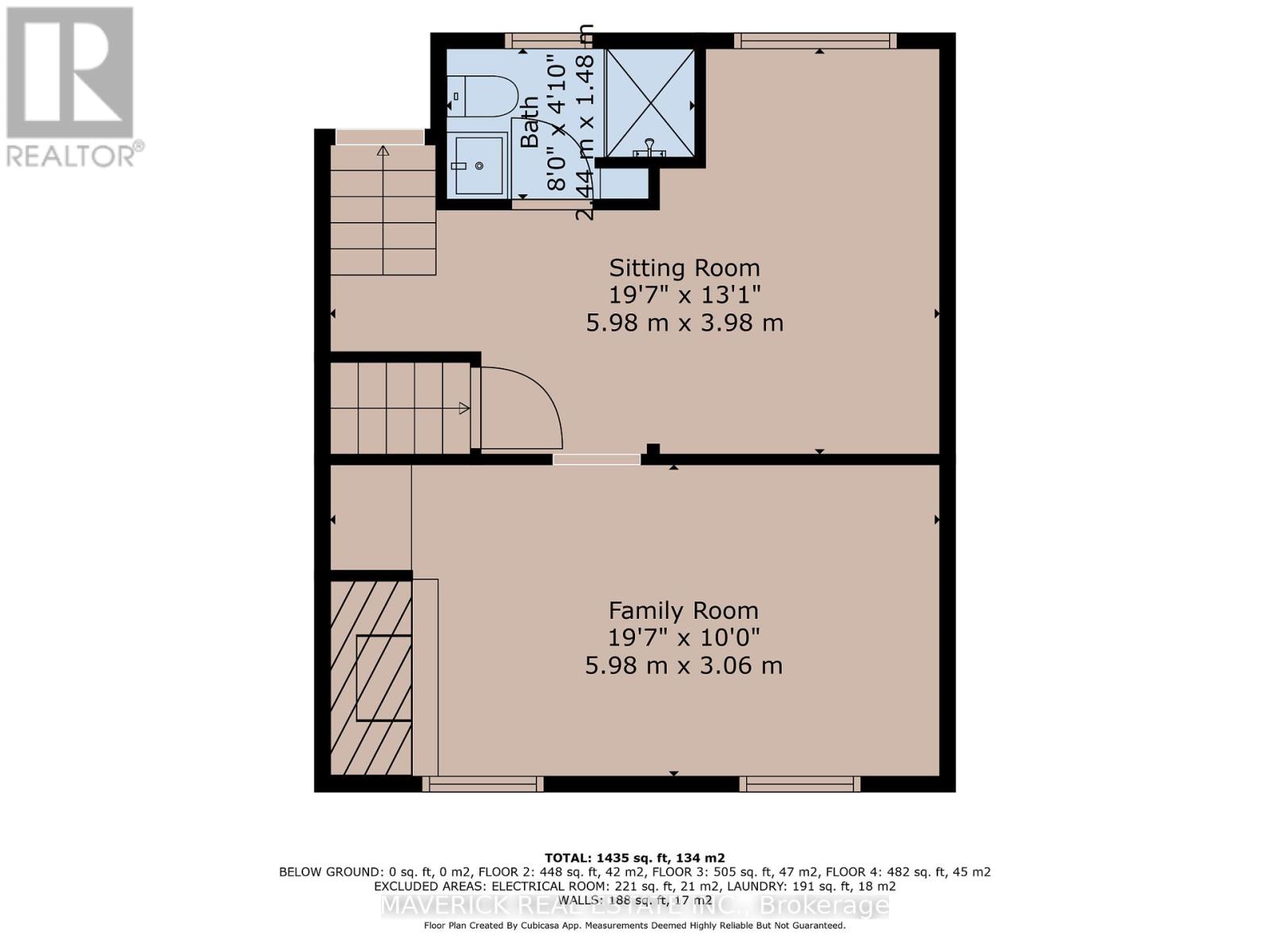
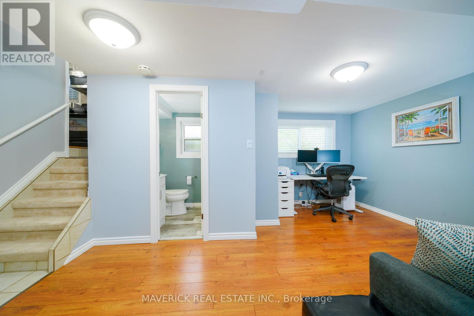
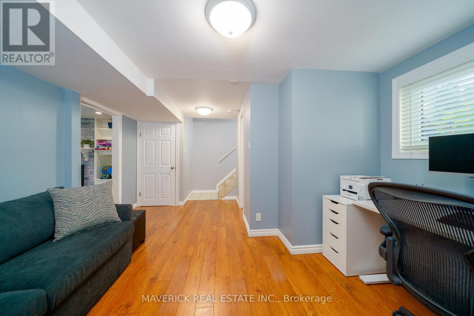
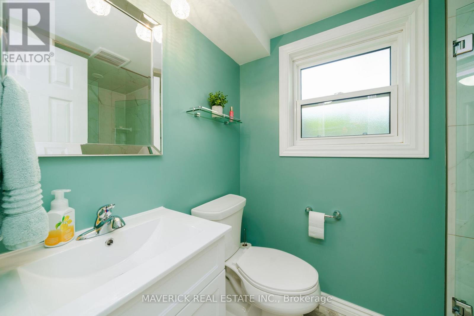
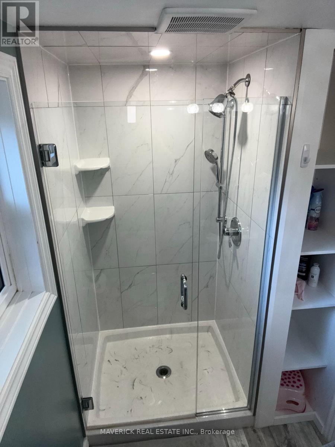
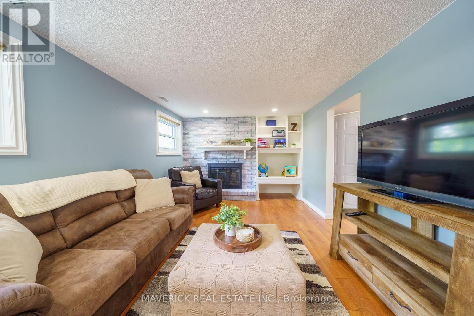
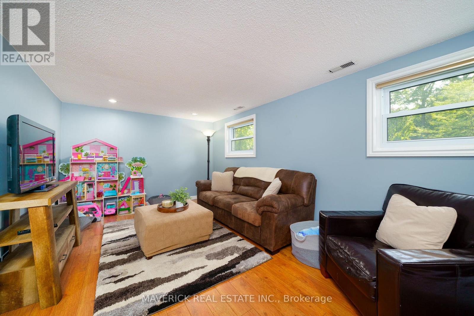
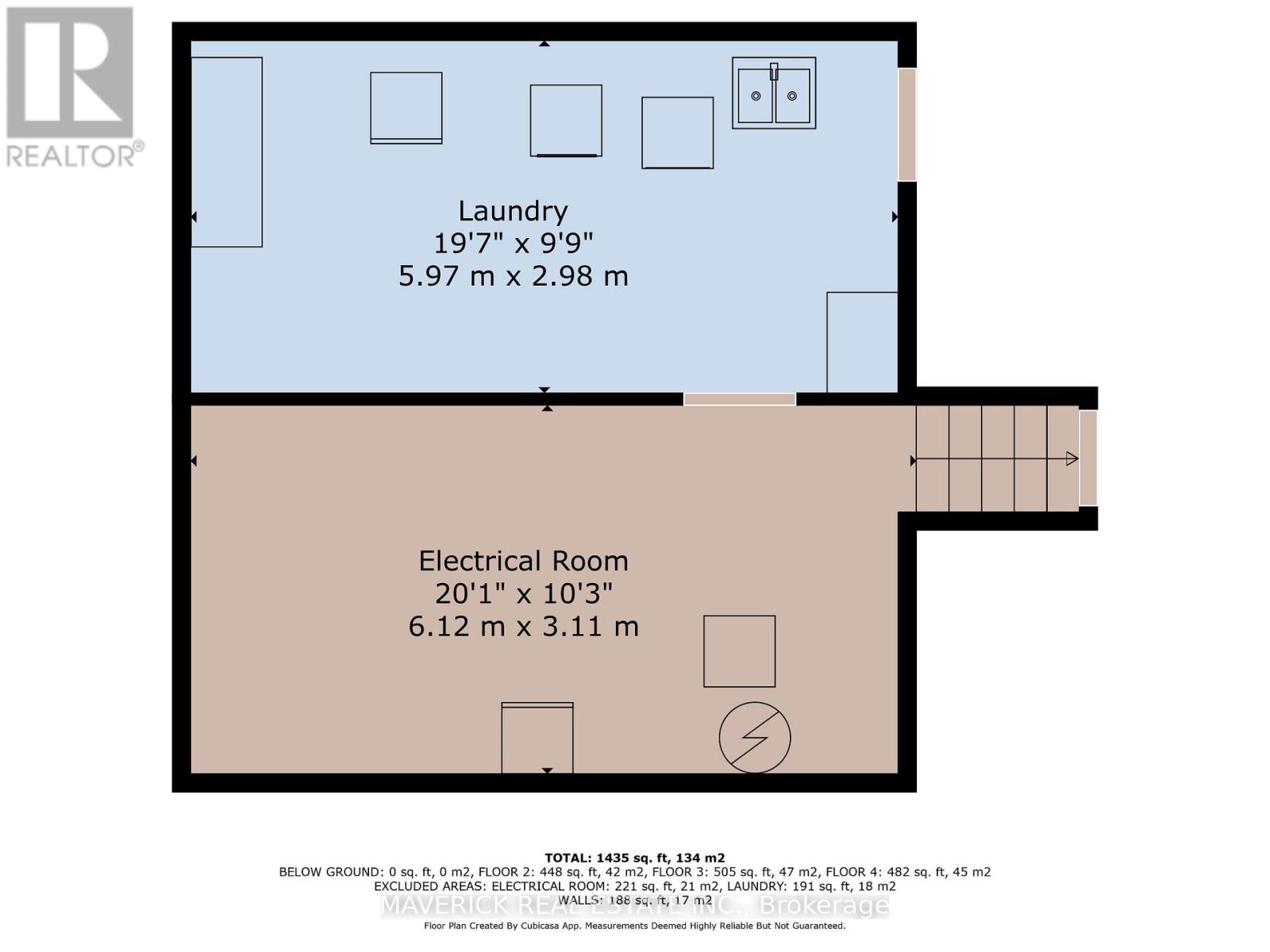

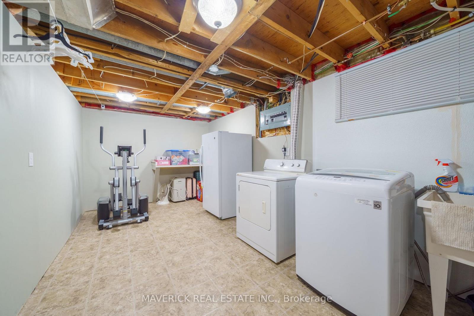
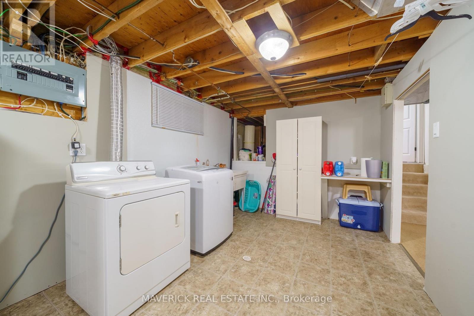


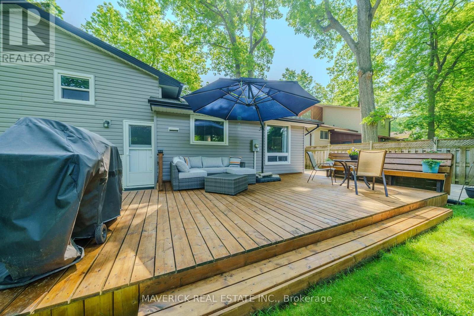



485 Griffith Street London South (South K), ON
PROPERTY INFO
Welcome to one of Londons most cherished west-end neighbourhoods. Tucked in the heart of Byron, this meticulously maintained home sits on a large lot surrounded by mature trees, just steps from parks, scenic walking trails, and top-rated schools making it the ideal setting for young couples ready to grow their family or established families seeking space and connection. The property radiates curb appeal with a professionally landscaped yard that reflects years of dedicated care and pride of ownership. Inside, the main floor offers a warm and functional layout featuring a bright family room with a new bay window (2023), a dedicated dining room, and a spacious kitchen with upgraded appliances (2018), hardwood floors, and a peninsula-style breakfast island perfect for casual meals and busy mornings. Upstairs youll find three comfortable bedrooms and a beautifully renovated 4-piece bathroom with a tub and tiled shower (2018). The lower level provides an additional family room, a flexible den or office that can easily convert back into a bedroom, and a second full 3-piece bathroom with stylish updates (closet removed and new shower was installed 2018). The finished basement adds a versatile retreat with cozy carpet, smart storage solutions, and a large laundry area. With updates that include a professionally built carport w/ city permit (2018), kitchen countertops and backsplash (2018), driveway and concrete sidewalks (2018), main floor carpet (2019), and electrical work (2017), this move-in ready home combines timeless charm with modern convenience in a neighbourhood that truly feels like home. (id:4555)
PROPERTY SPECS
Listing ID X12215926
Address 485 GRIFFITH STREET
City London South (South K), ON
Price $699,900
Bed / Bath 3 / 2 Full
Construction Brick, Vinyl siding
Land Size 56 x 109 FT
Type House
Status For sale
EXTENDED FEATURES
Appliances Dishwasher, Dryer, Microwave, Refrigerator, Stove, WasherBasement FullBasement Development FinishedParking 3Amenities Nearby Park, Public Transit, SchoolsCommunity Features Community Centre, School BusEquipment Water HeaterOwnership FreeholdRental Equipment Water HeaterStructure Deck, Patio(s), Porch, ShedBuilding Amenities Fireplace(s)Construction Style Split Level SidesplitCooling Central air conditioningFoundation Poured ConcreteHeating Forced airHeating Fuel Natural gasUtility Water Municipal water Date Listed 2025-06-12 18:01:35Days on Market 4Parking 3REQUEST MORE INFORMATION
LISTING OFFICE:
Maverick Real Estate Inc., Joshua Jones

