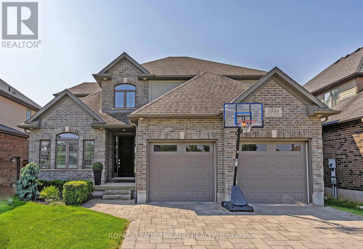
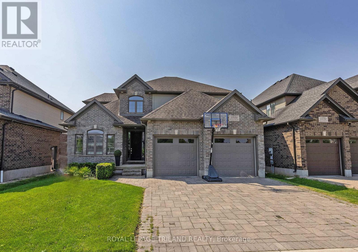
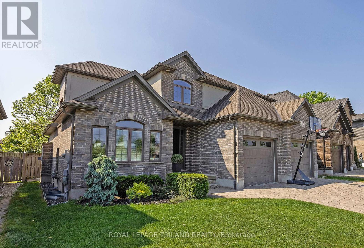
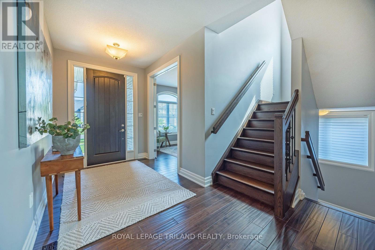
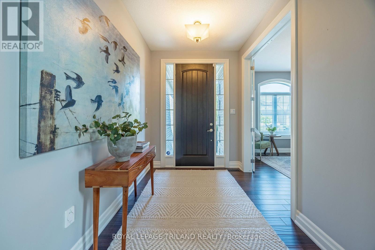
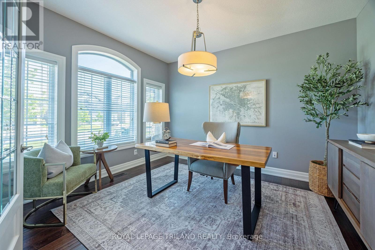
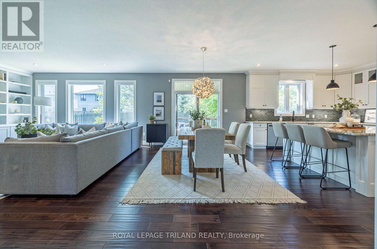
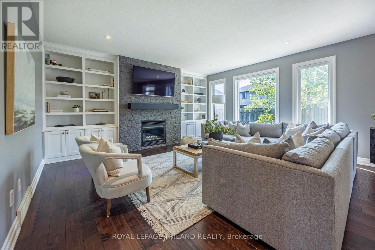
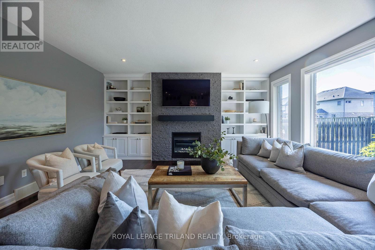
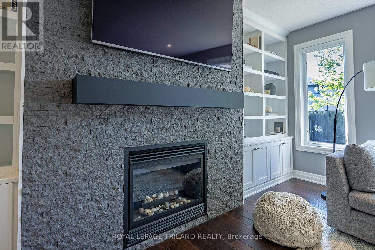
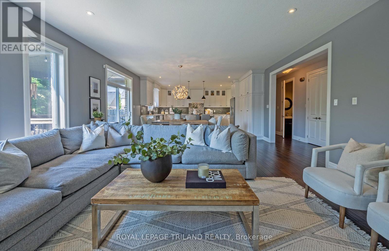
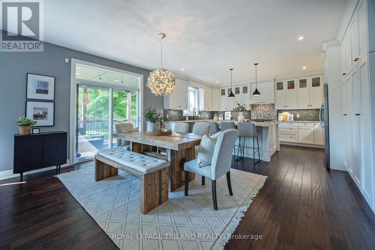
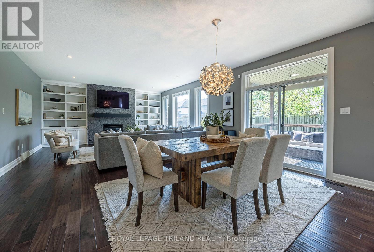
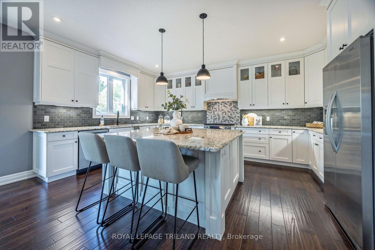
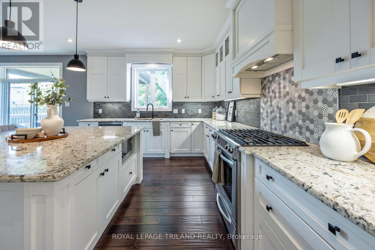
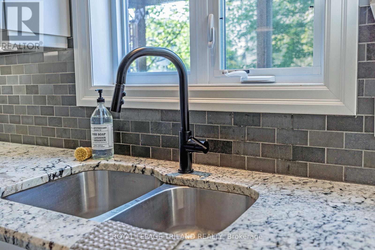
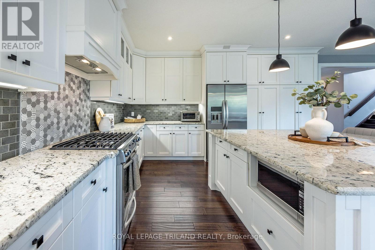
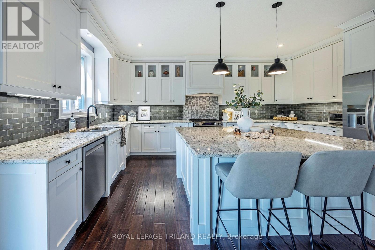

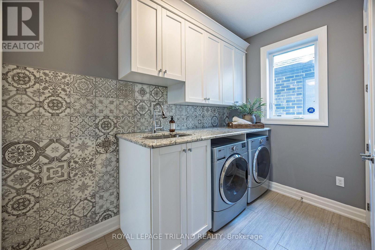
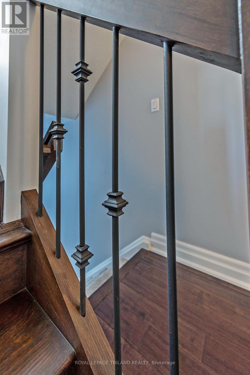
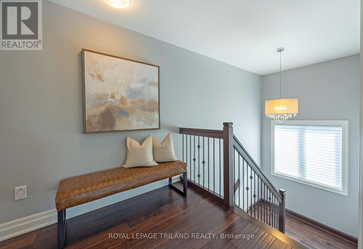
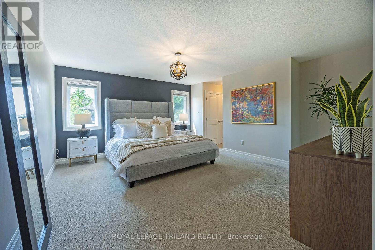
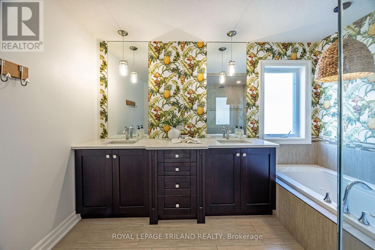
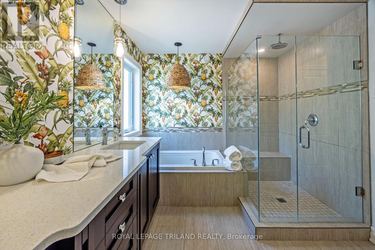
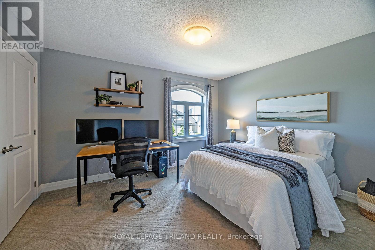
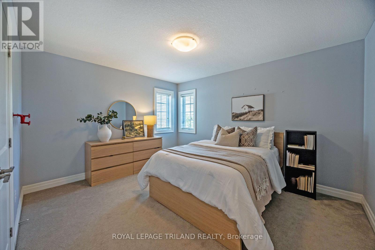
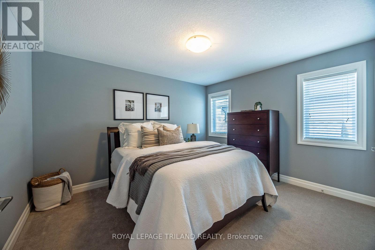
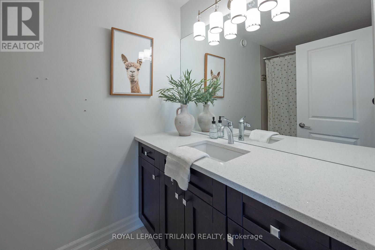
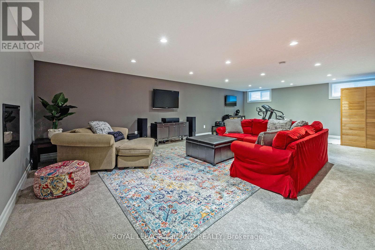
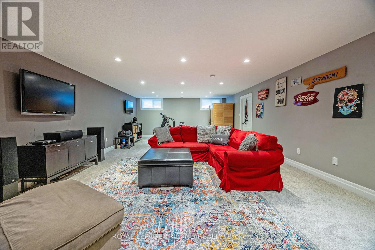
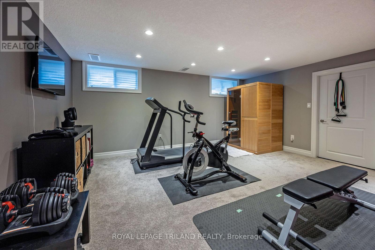
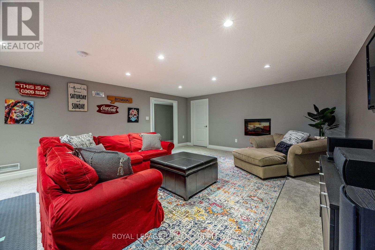
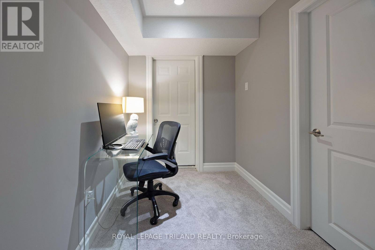
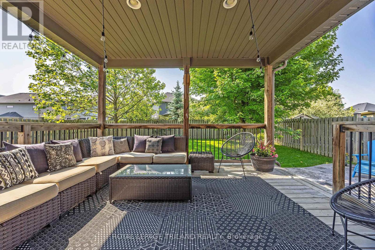
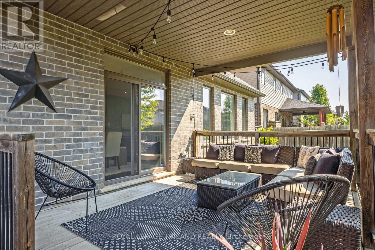
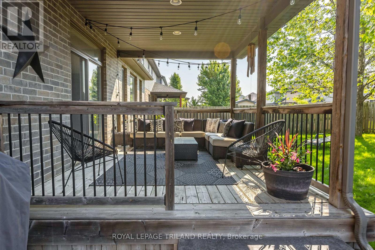
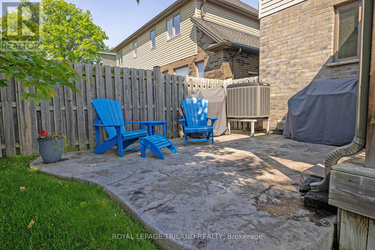


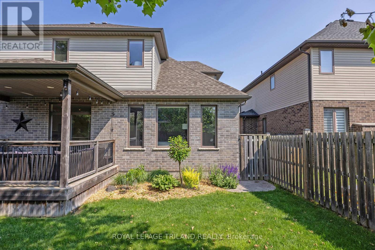
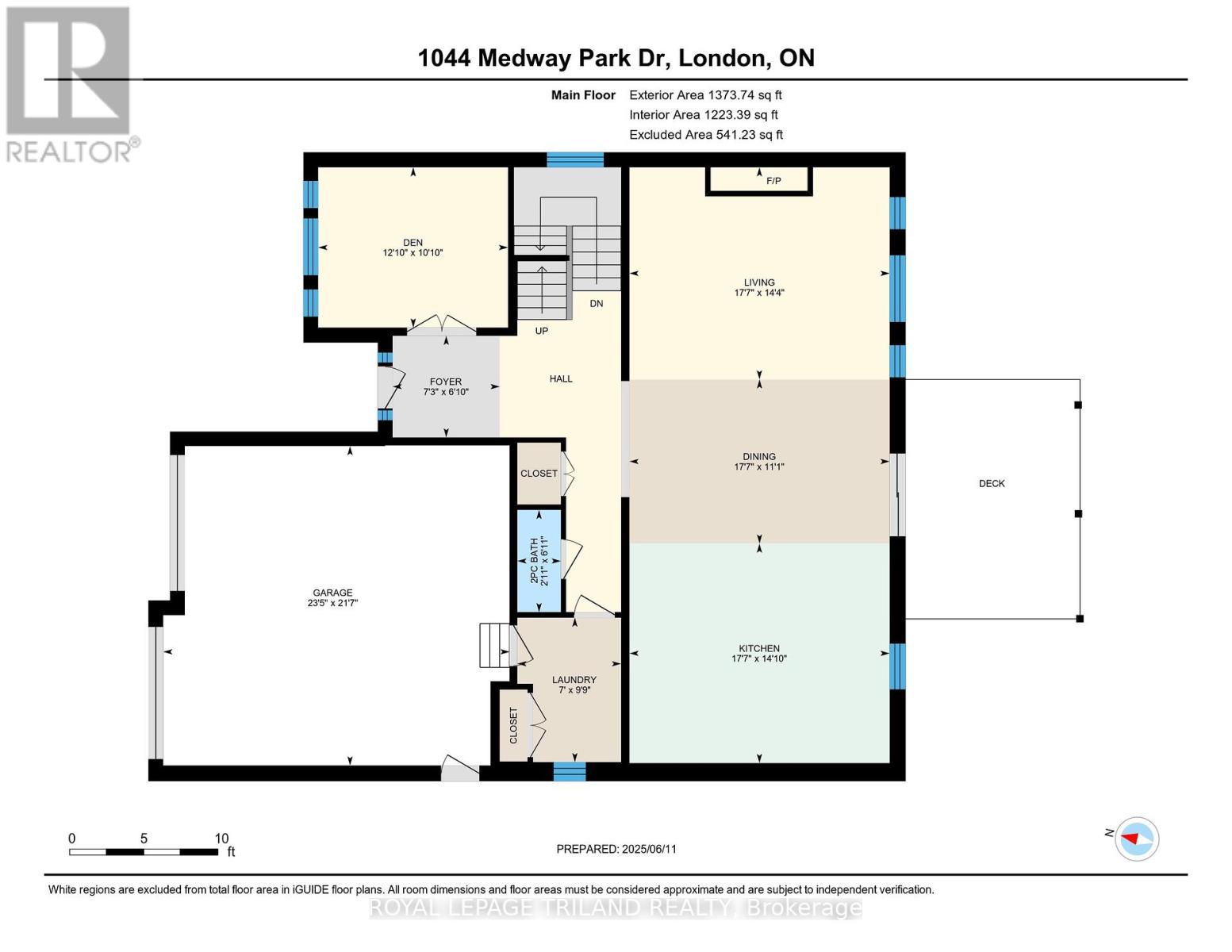
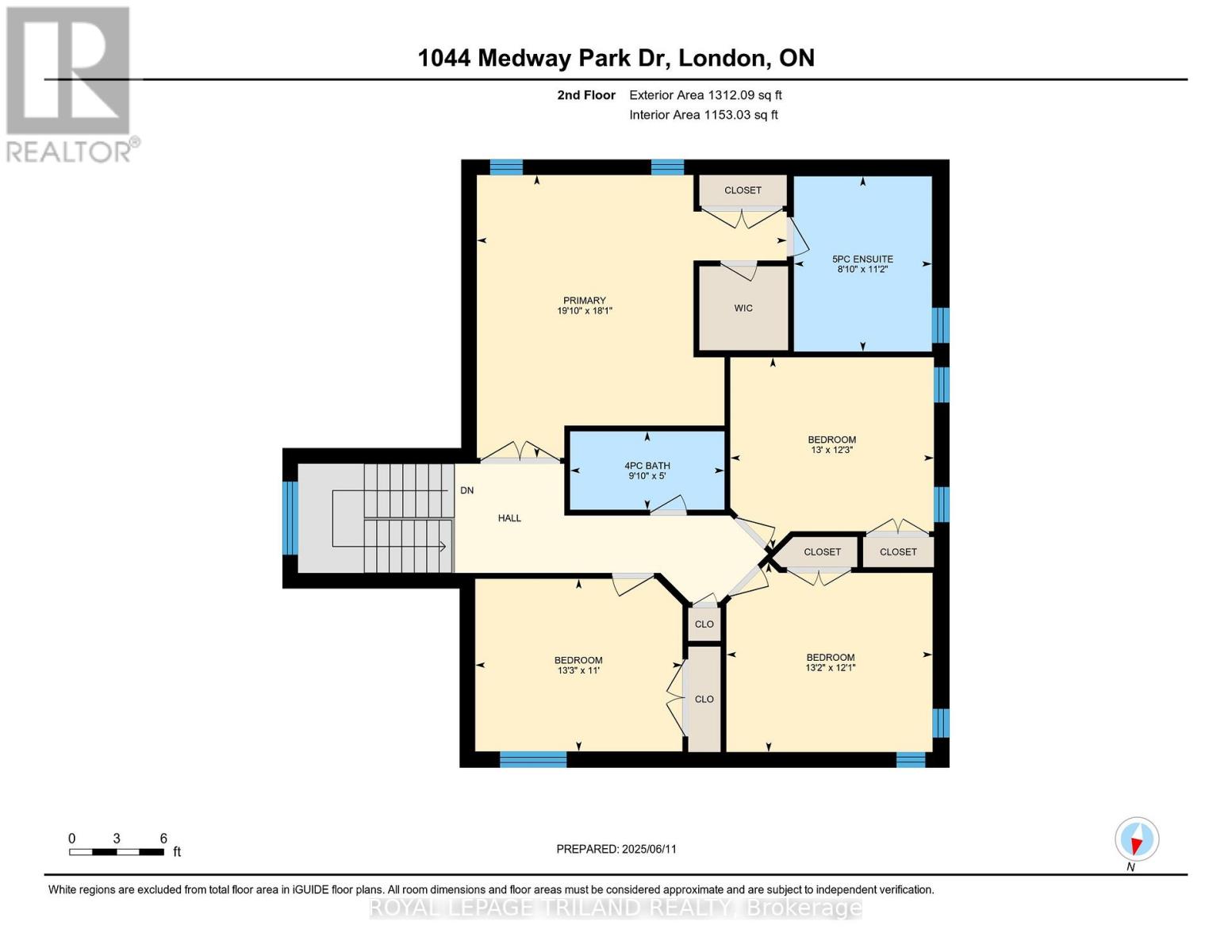
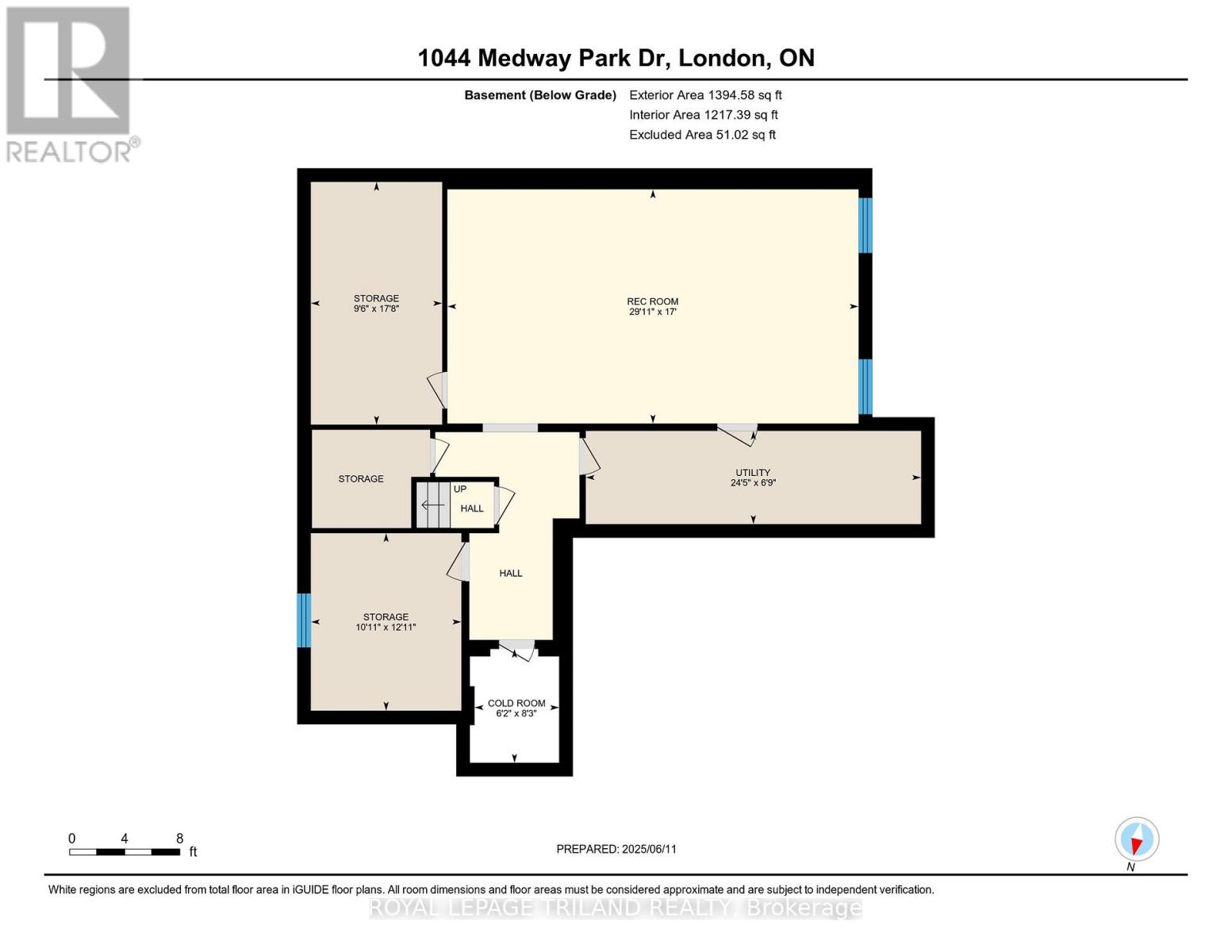
1044 Medway Park Drive London North (North S), ON
PROPERTY INFO
Located in North London, this 4-bedroom sun-filled home shows beautifully and features quality finishes in an open-concept design. Built in 2013, it features hardwood floors, 9-foot ceilings and large windows in all principal rooms. The kitchen features ceiling-height shaker cabinetry, granite counters and a large island with pendant lighting and ample seating. The spacious dining area is open to the great room with custom built-ins and a floor-to-ceiling stone fireplace. Sliding doors in the eating area lead to a covered deck in the private, treed and fenced in yard. The spacious home office/den is located just off the foyer and offers a perfect quiet and separated space on the main floor. Upstairs, the large primary bedroom features a walk-in closet and an ensuite with a soaker tub and glass shower. The finished lower level features a family room with a fireplace, plenty of storage, and a bathroom rough-in. This home is move-in ready, has impressive finishes and features a designer feel throughout. Located across from a green space and playground, this home is in the perfect location for busy and active families. (id:4555)
PROPERTY SPECS
Listing ID X12215205
Address 1044 MEDWAY PARK DRIVE
City London North (North S), ON
Price $1,039,000
Bed / Bath 4 / 2 Full, 1 Half
Construction Brick, Vinyl siding
Land Size 50.2 x 115.7 FT
Type House
Status For sale
EXTENDED FEATURES
Appliances Central Vacuum, Dishwasher, Dryer, Garage door opener remote(s), Refrigerator, Stove, Washer, Water HeaterBasement N/ABasement Development Partially finishedParking 4Amenities Nearby Park, Place of Worship, SchoolsCommunity Features School BusFeatures Sump PumpOwnership FreeholdBuilding Amenities Fireplace(s)Cooling Central air conditioningFire Protection Alarm systemFoundation Poured ConcreteHeating Forced airHeating Fuel Natural gasUtility Water Municipal water Date Listed 2025-06-12 16:01:22Days on Market 4Parking 4REQUEST MORE INFORMATION
LISTING OFFICE:
Royal Lepage Triland Realty, Jen Porter

