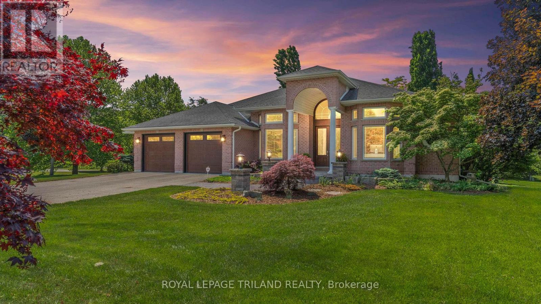
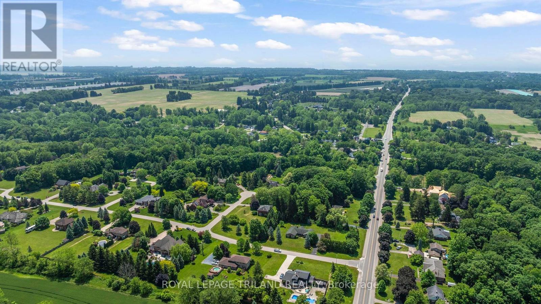
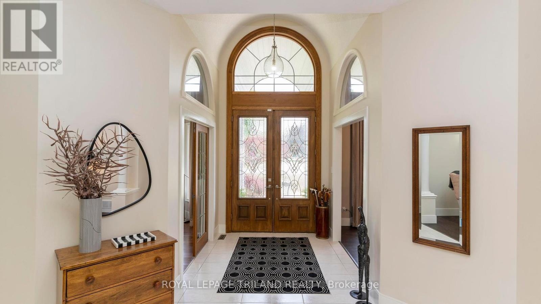
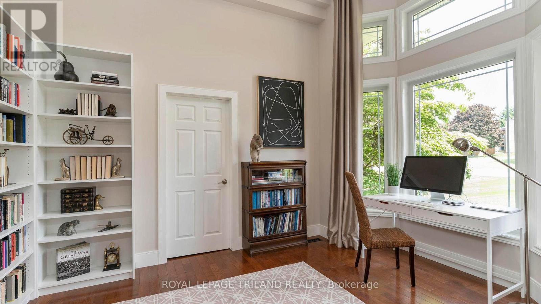
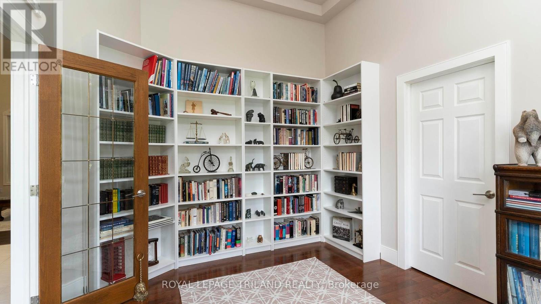
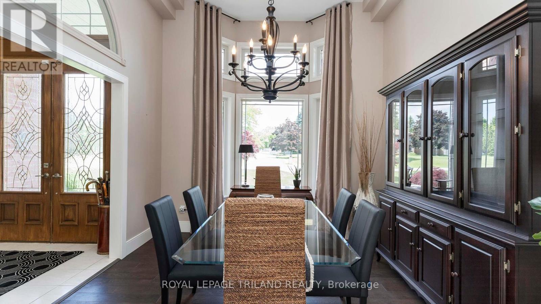

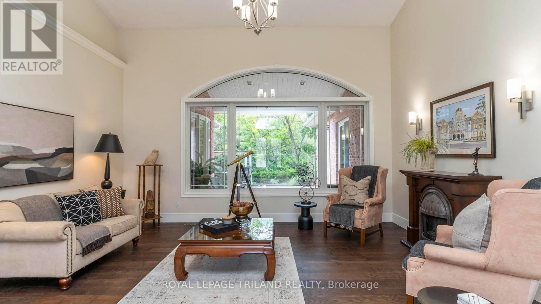
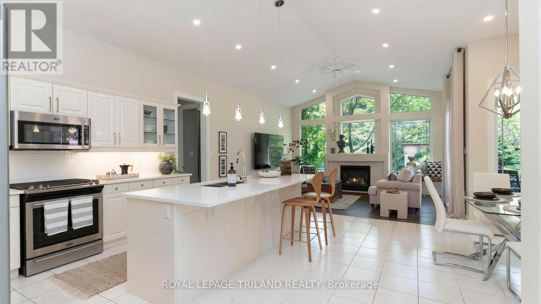
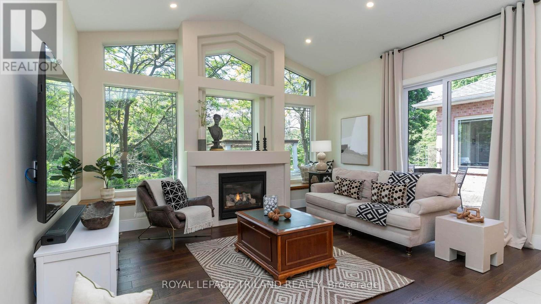
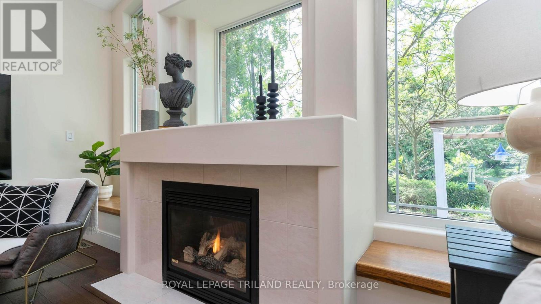
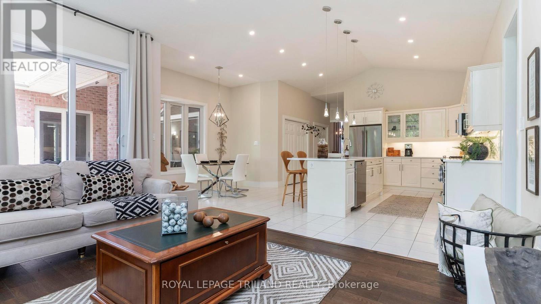



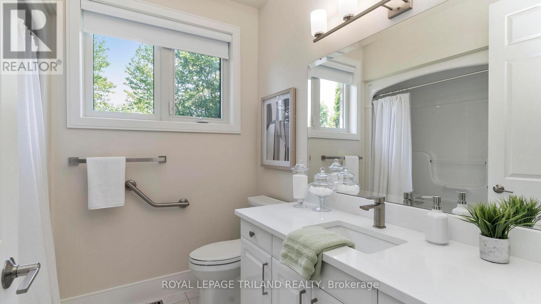
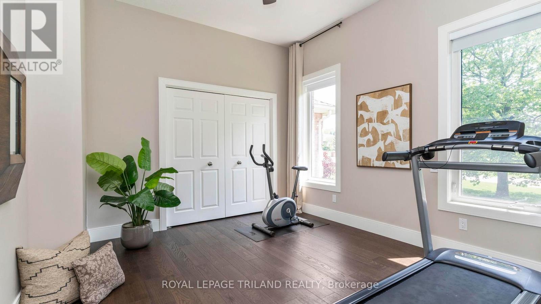



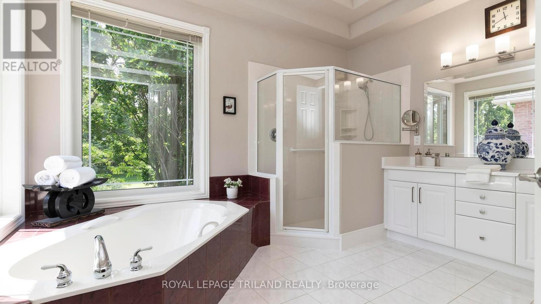

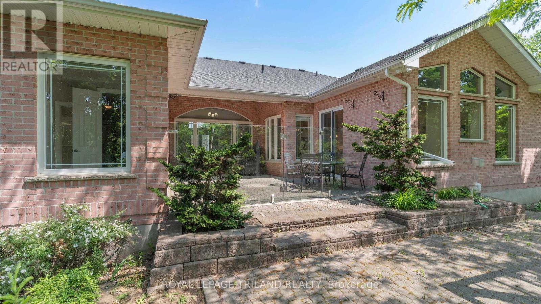
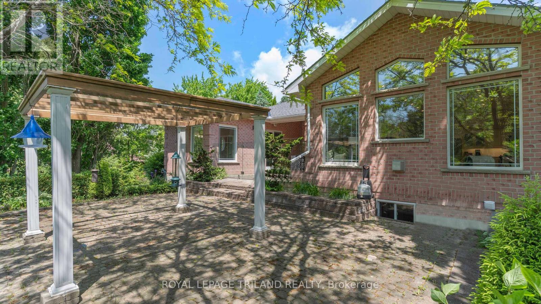
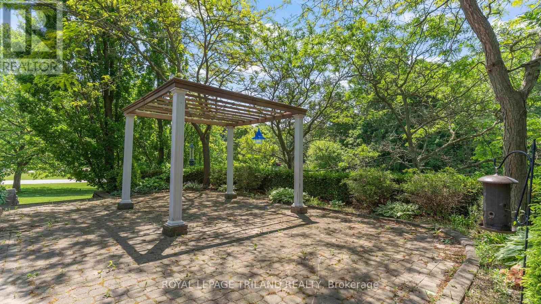
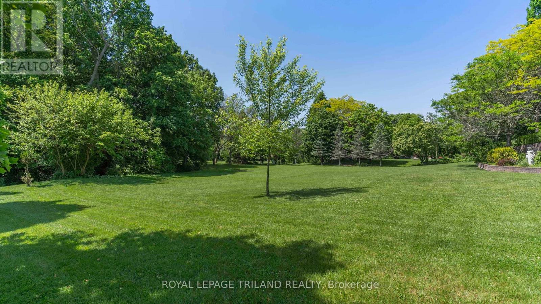
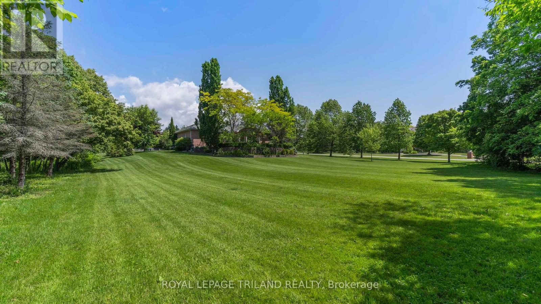
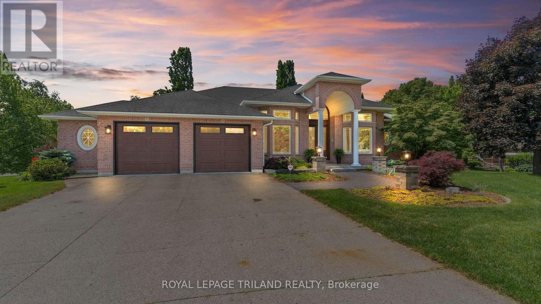
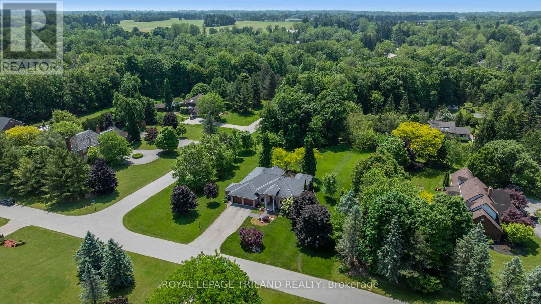


42707 Meadow Wood Lane Central Elgin (Union), ON
PROPERTY INFO
Discover refined country living in this beautifully updated executive ranch, set on 1.17 acres in the prestigious Meadow Woods enclave just 15 minutes from Port Stanley beach. This one-floor, 2,700+ sq. ft. home offers the perfect blend of space, privacy, and style. Thoughtful updates include rich hardwood flooring, quartz countertops in the kitchen, baths, and laundry, all-new lighting, and a fully renovated kitchen with stainless steel appliances, gas stove, breakfast bar, and pantry. The open-concept design features cathedral ceilings, transom windows, a bright family room with gas fireplace, and a formal living room with electric fireplace. The primary suite includes patio access, a spacious walk-in closet, and a 4-piece ensuite with glass shower and separate tub. Two additional bedrooms, a refreshed main bath, and a dedicated home office (or optional 4thbedroom) complete the main level. Step outside to a covered, heated patio fronted with a glass wall perfect for enjoying peaceful backyard views year-round. The lower level offers a newly finished rec room, a full bathroom, and plenty of additional space for future development. The oversized 2.5-car garage features a rear door for easy access to lawn and garden equipment. Other highlights include 8'interior doors and hardwired streaming capability. Meadow Woods is known for its estate-sized lots, beautifully designed homes, and tranquil setting all just a short drive to amenities, trails, and the beach. This is the lifestyle you've been waiting for. (id:4555)
PROPERTY SPECS
Listing ID X12215118
Address 42707 MEADOW WOOD LANE
City Central Elgin (Union), ON
Price $1,249,900
Bed / Bath 3 / 3 Full, 1 Half
Style Bungalow
Construction Brick Veneer
Land Size 183 x 281.4 FT ; 183.04 ft x 281.35 ft x 183.03 ft x 280.
Type House
Status For sale
EXTENDED FEATURES
Appliances Alarm System, Dishwasher, Dryer, Garage door opener remote(s), Refrigerator, Stove, Washer, Water softenerBasement FullBasement Development Partially finishedParking 8Equipment Water HeaterFeatures Carpet FreeOwnership FreeholdRental Equipment Water HeaterStructure DeckBuilding Amenities Fireplace(s)Cooling Central air conditioningFire Protection Smoke DetectorsFoundation Poured ConcreteHeating Forced airHeating Fuel Natural gasUtility Water Drilled Well Date Listed 2025-06-12 16:01:20Days on Market 61Parking 8REQUEST MORE INFORMATION
LISTING OFFICE:
Royal Lepage Triland Realty, Diana Taylor

