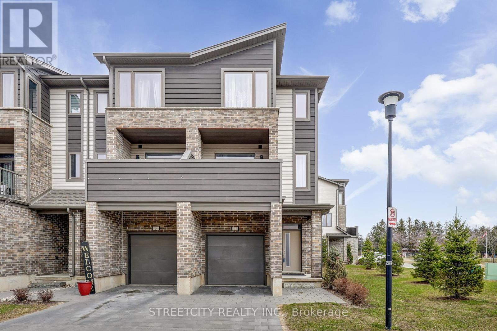





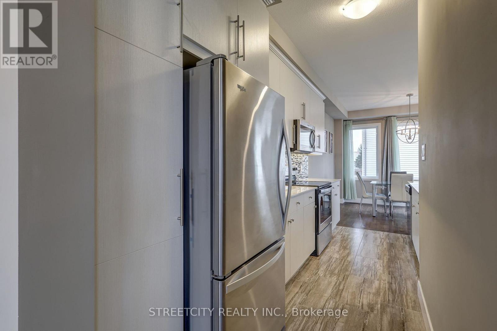
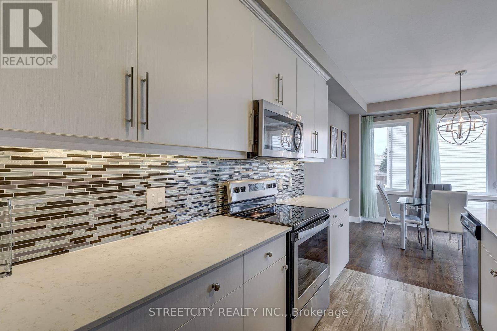




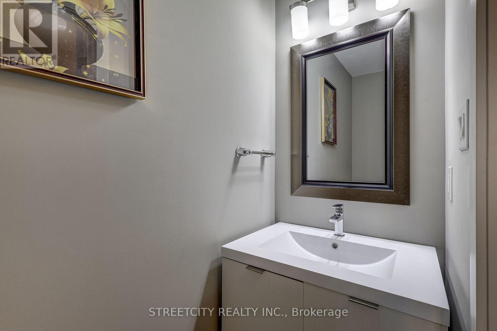

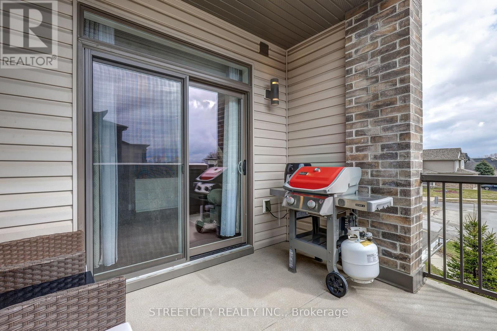


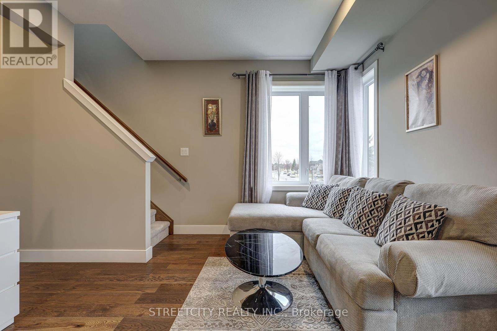

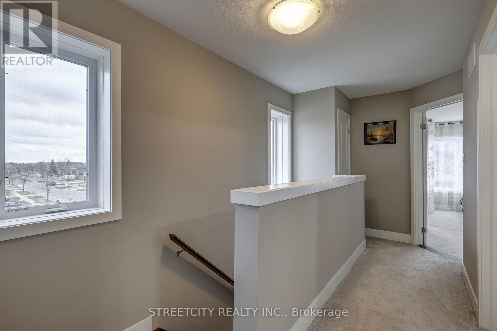

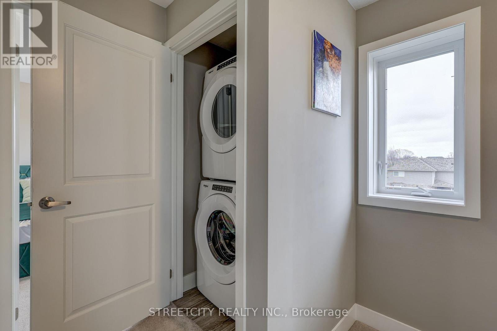

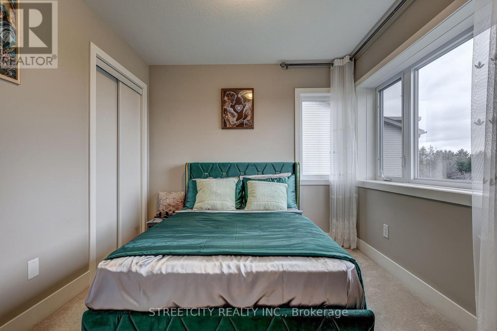





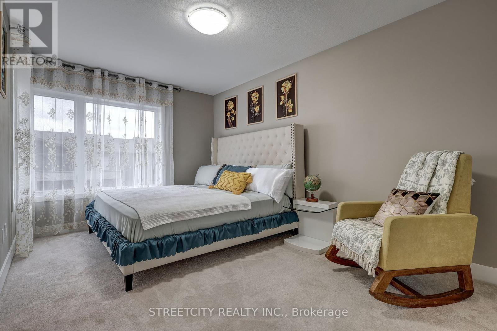


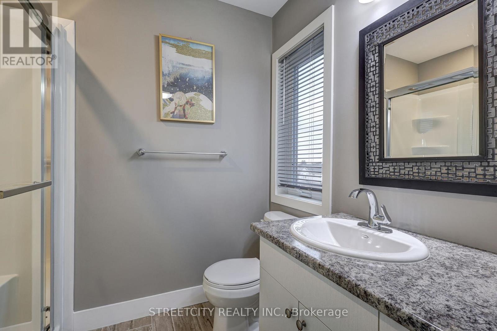
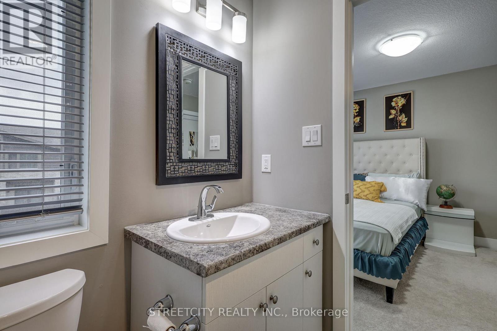
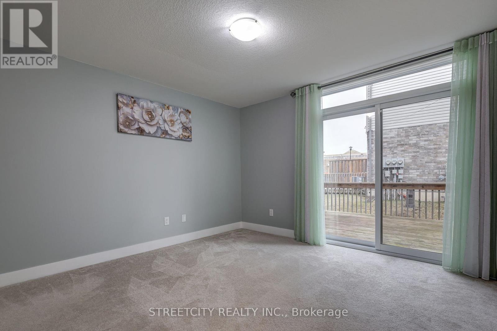
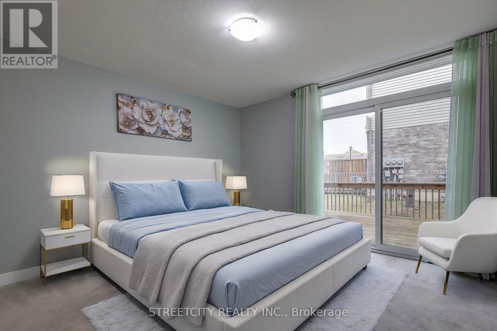

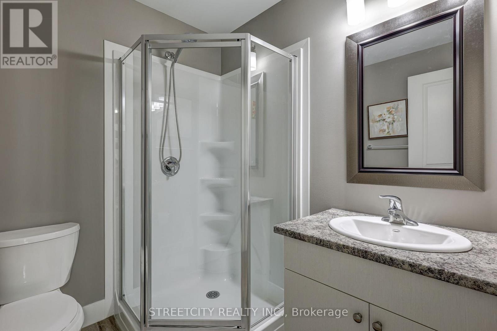
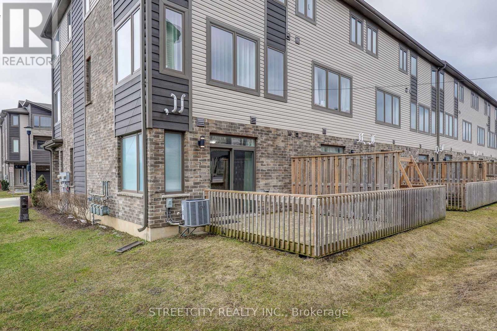

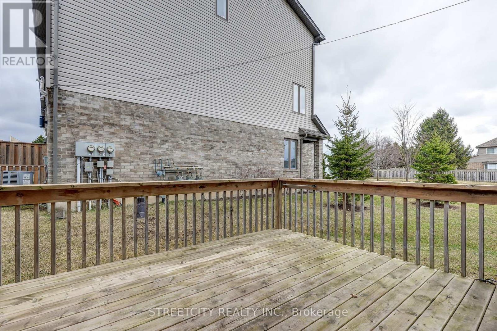
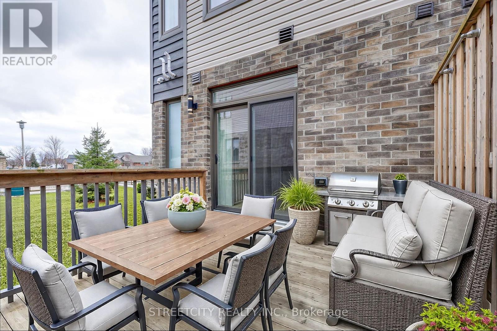

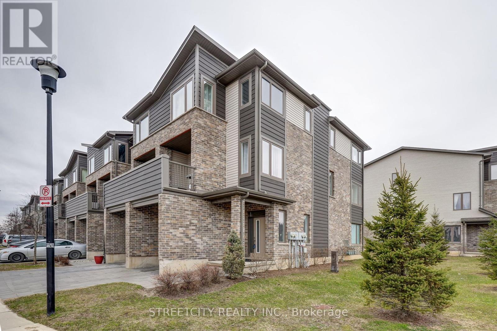
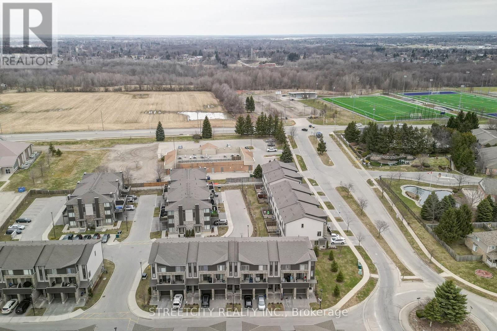
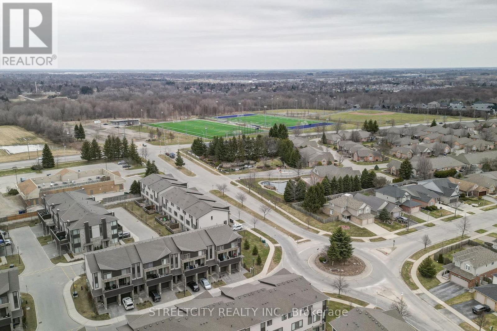
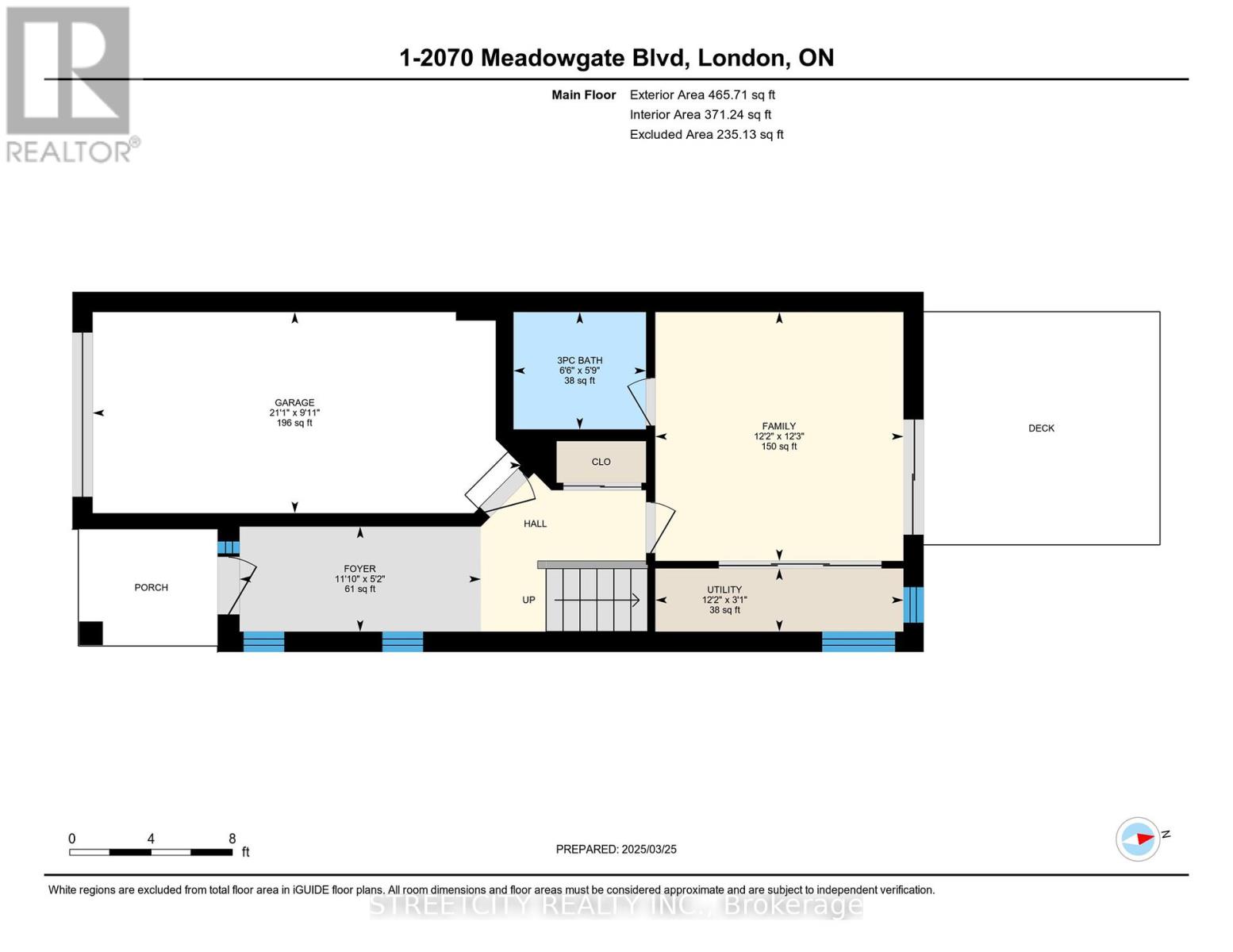
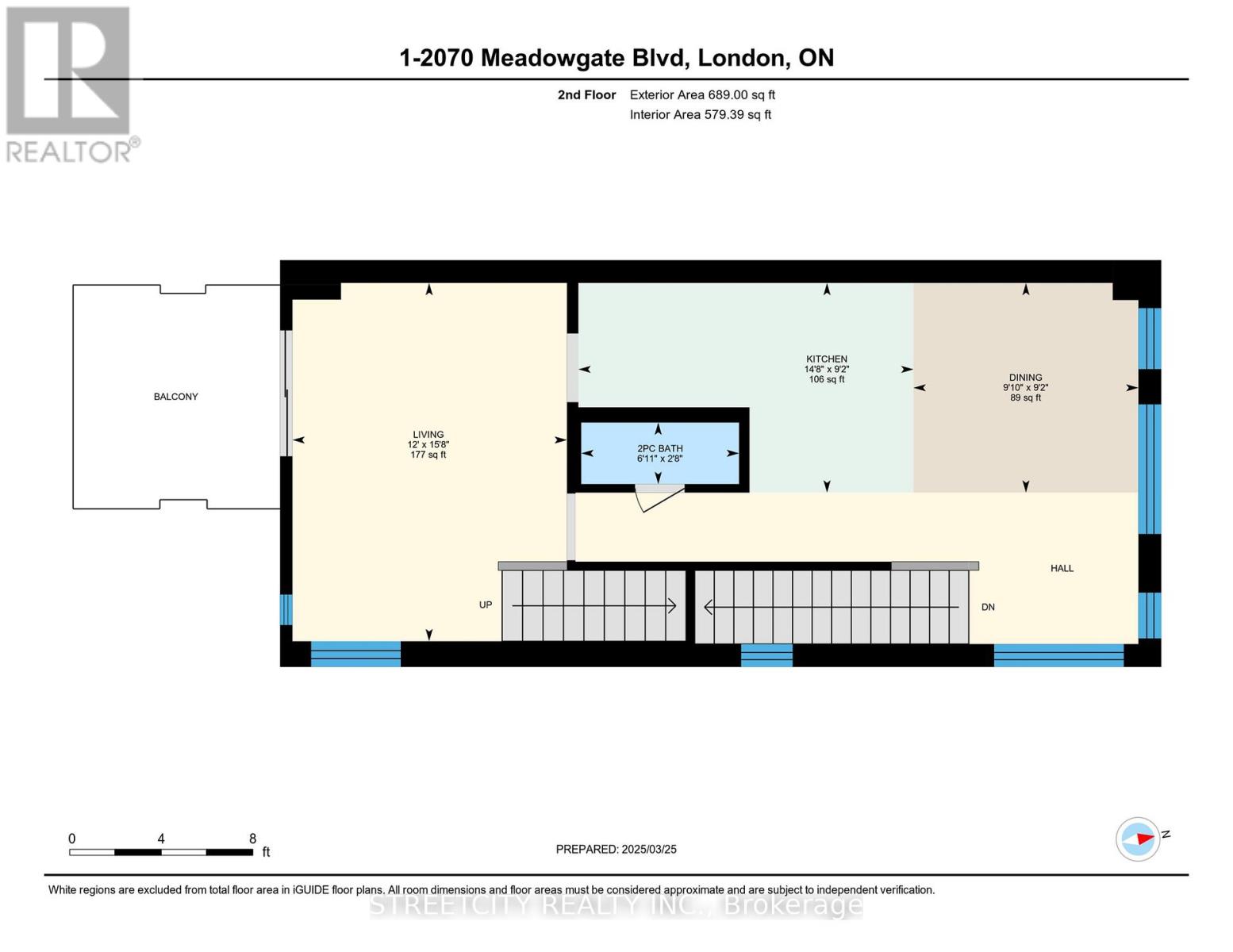
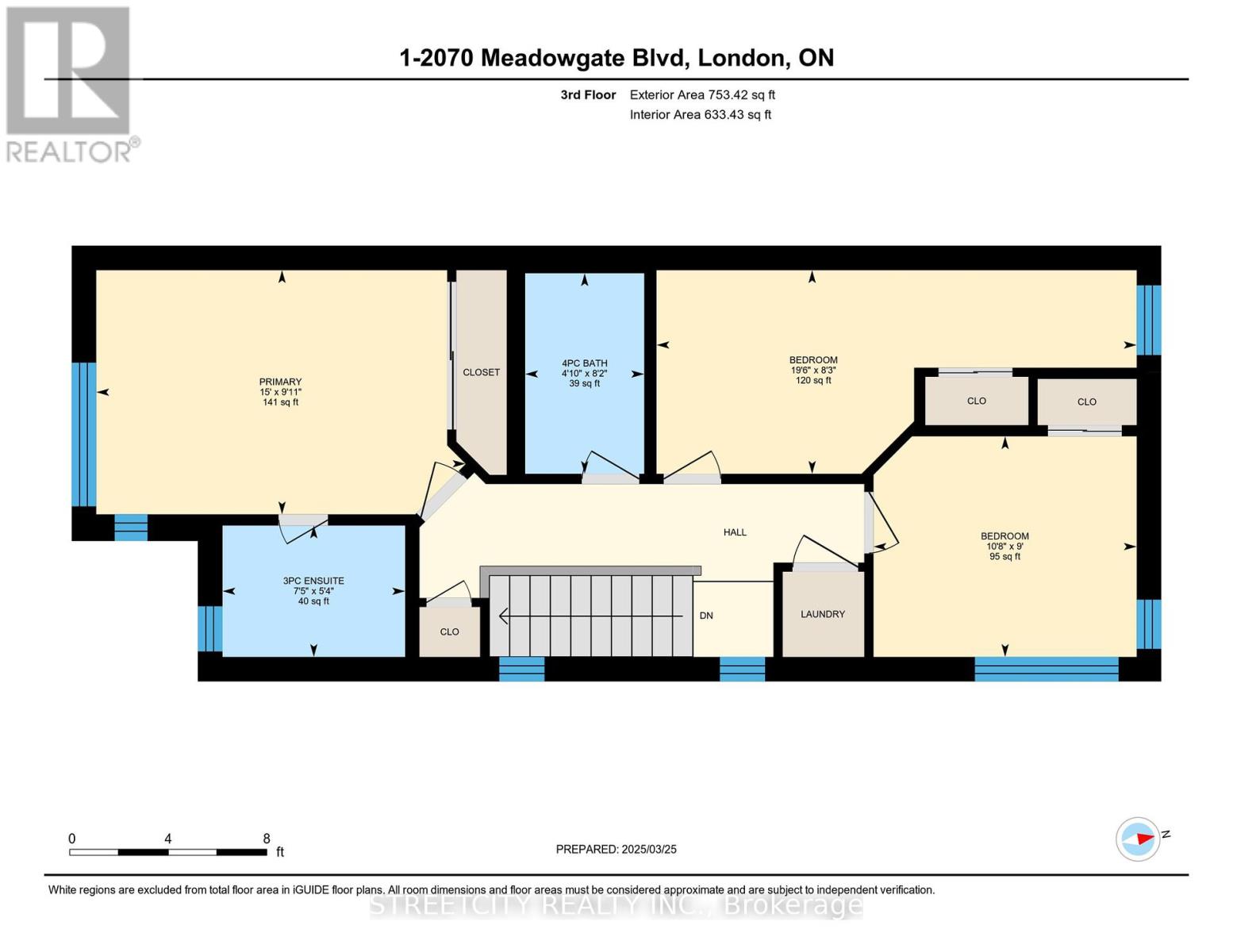
1 - 2070 Meadowgate Boulevard London South (South U), ON
PROPERTY INFO
Come see in person why this end unit outshines (literally) the surrounding homes in this family friendly condo complex! One of only two enhanced end unit models in the complex, this home is in like-new condition and is beaming with natural light, thanks to 8 EXTRA WINDOWS compared to the standard end unit in the complex (11 extra compared to an interior unit). Featuring a modern design, updated paint, hardwood floors, and professionally steam-cleaned carpets, this home is ready to move into without lifting a finger. The bright foyer leads to a main-floor bedroom or family room with a full 3-piece bath and access to a large 12x12 deck - perfect for your morning coffees or summer barbecues. On the second level, 9-foot ceilings, engineered hardwood, and a sleek kitchen with quartz countertops, under-cabinet lighting, stainless steel appliances, and a new backsplash create an inviting and low-maintenance space. Upstairs, you'll find three more bedrooms, a stylish 4-piece main bath, and a laundry closet with a stacked washer/dryer. The primary bedroom offers an oversized closet and an ensuite bathroom. Located near shopping, Victoria Hospital, the newly built Summerside Public School, and Highway 401, this combines a convenient location with low maintenance and fees. Don't miss your chance to make it yours! *Two rooms & the deck are virtually staged* (id:4555)
PROPERTY SPECS
Listing ID X12213479
Address 1 - 2070 MEADOWGATE BOULEVARD
City London South (South U), ON
Price $549,900
Bed / Bath 4 / 3 Full, 1 Half
Construction Brick, Vinyl siding
Type Row / Townhouse
Status For sale
EXTENDED FEATURES
Appliances Dishwasher, Dryer, Refrigerator, Stove, Washer, Window CoveringsParking 2Community Features Pet RestrictionsFeatures Balcony, In suite LaundryMaintenance Fee ParkingOwnership Condominium/StrataStructure Deck, Patio(s)Cooling Central air conditioningFoundation Poured ConcreteHeating Forced airHeating Fuel Natural gas Date Listed 2025-06-11 20:37:13Days on Market 4Parking 2REQUEST MORE INFORMATION
LISTING OFFICE:
Streetcity Realty Inc., Zachary Timmerman

