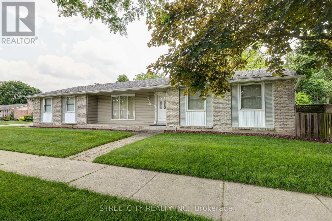
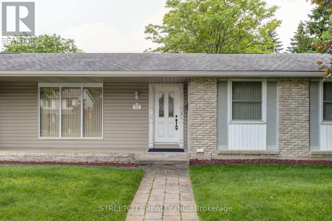

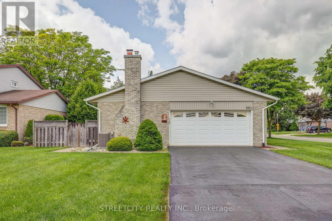
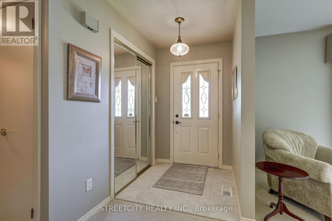

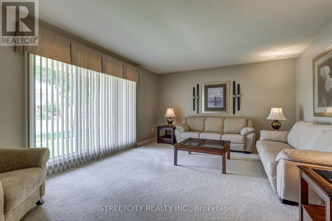
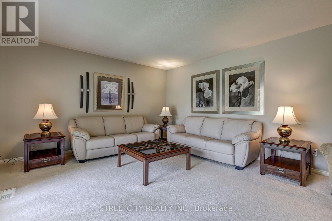
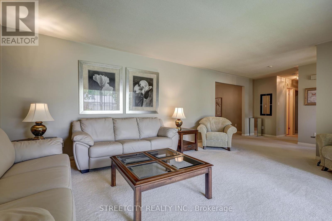
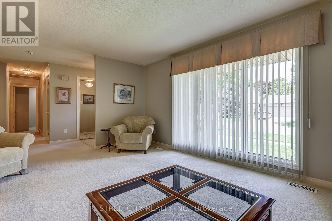
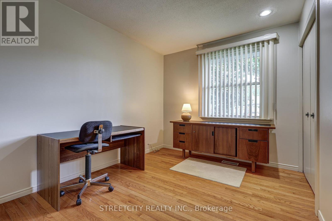
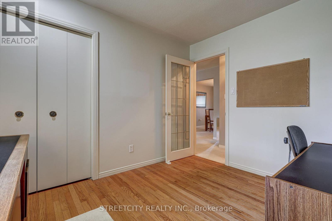

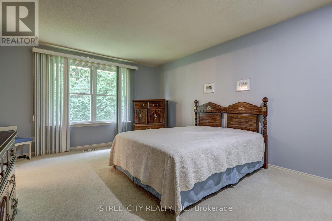
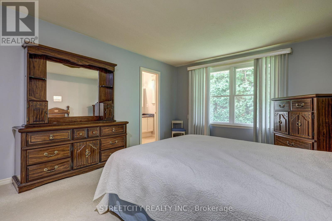
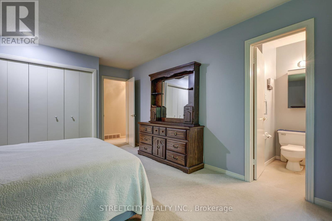
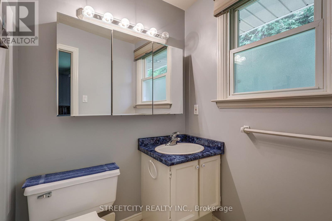
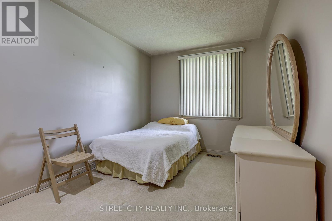
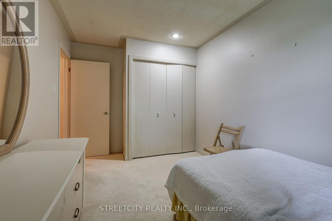
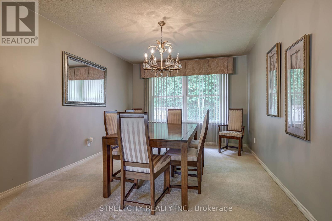
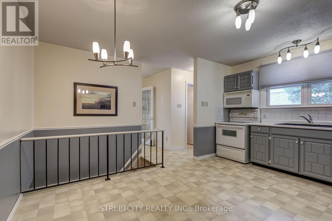
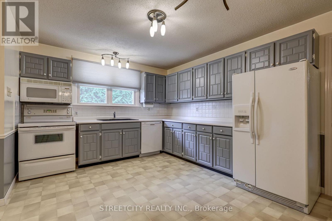
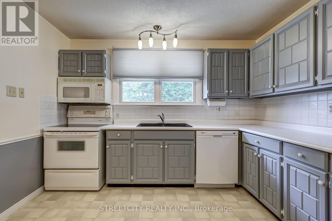
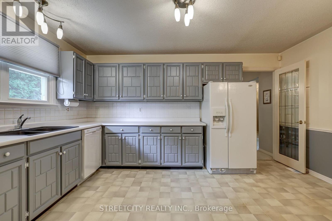
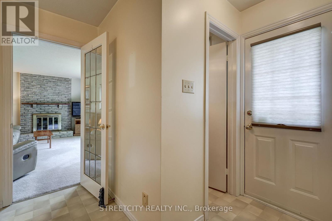
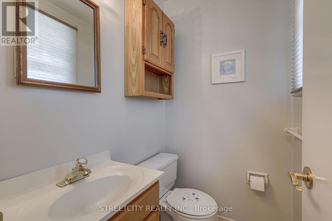
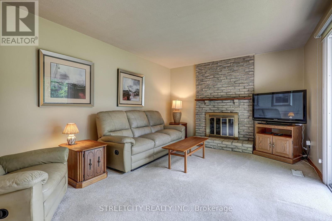
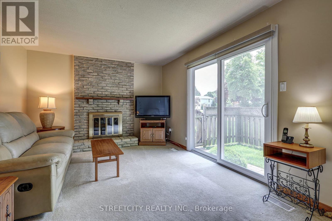
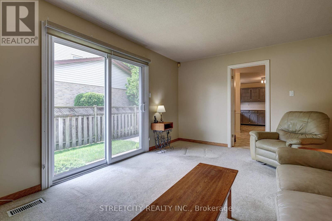
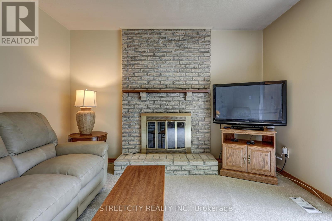
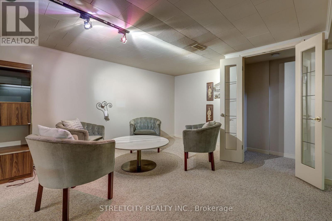
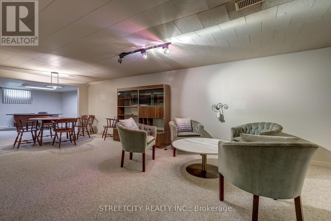
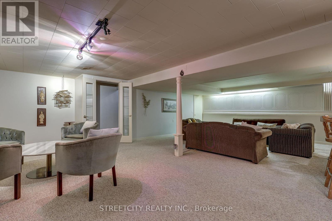
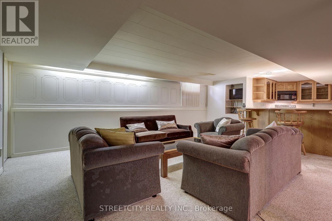
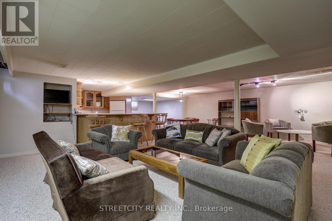
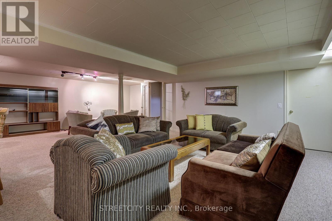
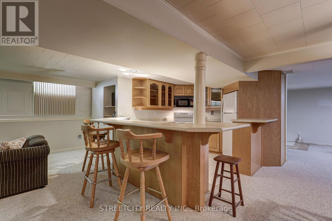
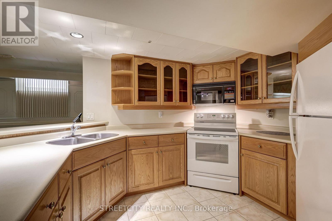
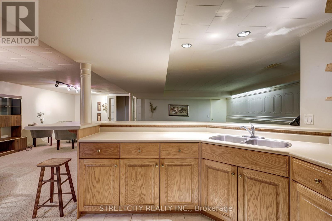
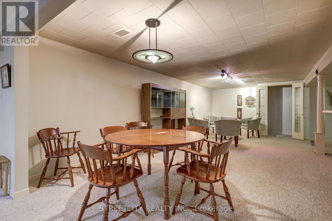
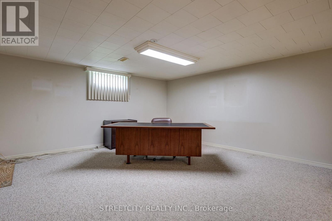
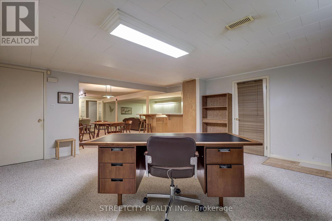
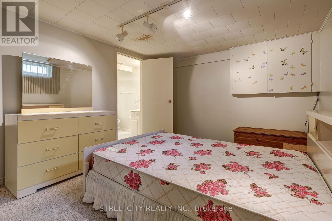
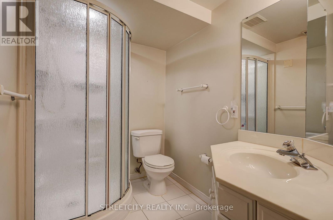
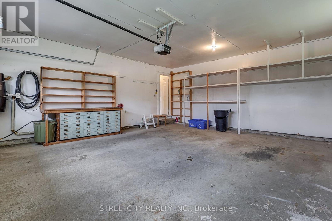
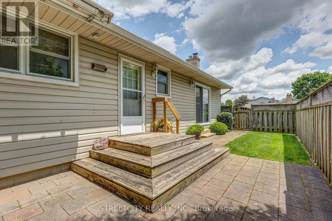
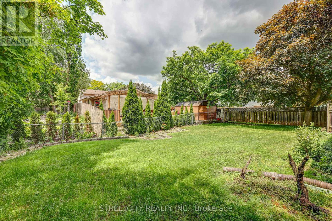

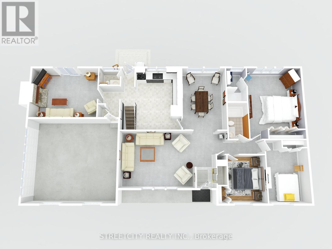
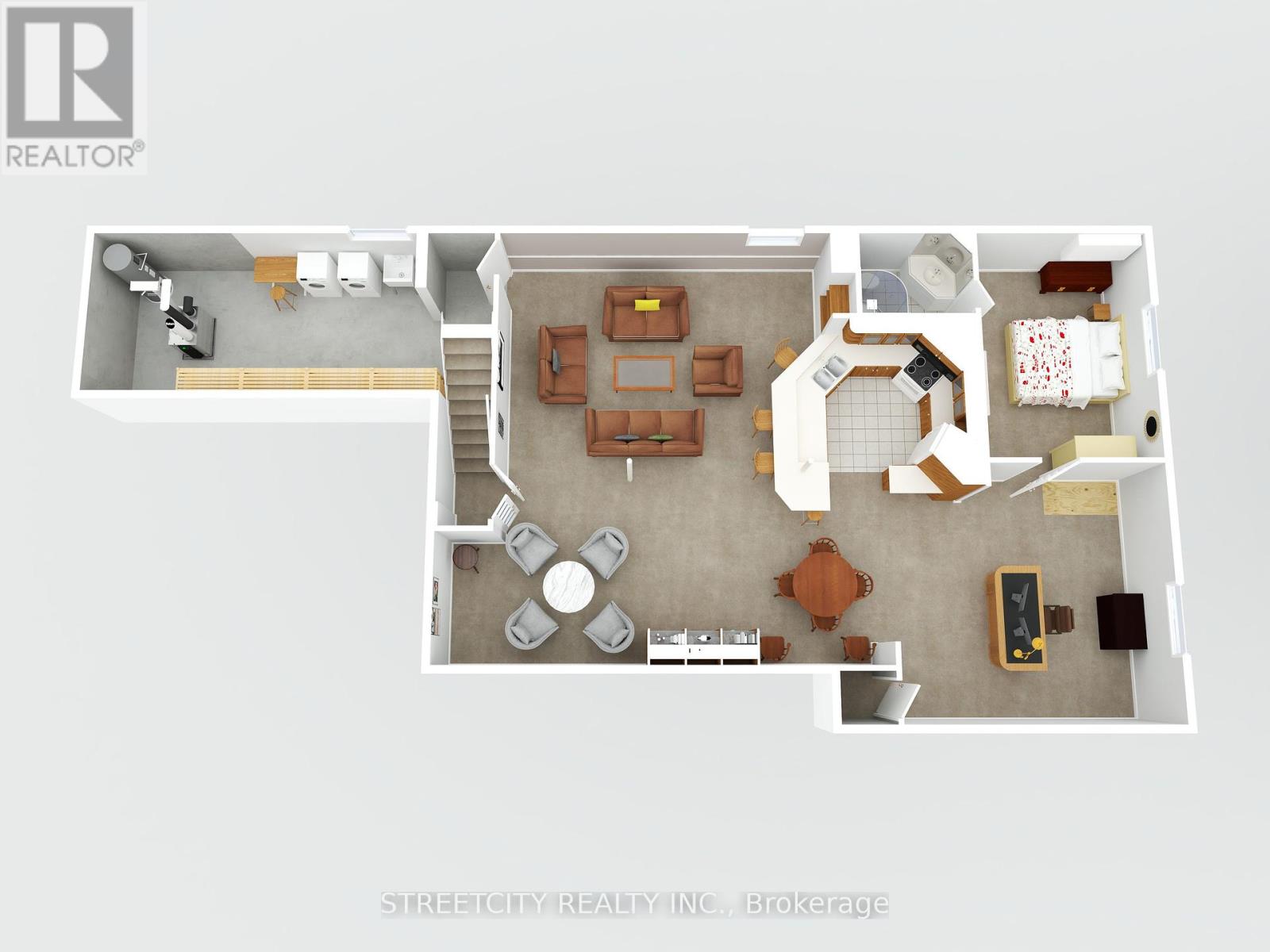
981 Farnham Court London South (South M), ON
PROPERTY INFO
Welcome to this incredibly spacious and well-maintained ranch in the desirable Westmount neighborhood ideal for multi-generational families, large households, or those looking to supplement mortgage payments with a secondary living space. This 3-bedroom, 4 bathroom home offers ample space across both levels. The main floor features two separate living areas a bright and welcoming living room and a cozy den with patio doors leading to the backyard, making it perfect for families who need extra room to spread out. The retro-style kitchen is full of charm and flows seamlessly into a formal dining room, creating a great setting for entertaining. There are three generous bedrooms on the main floor, including a primary suite complete with a3-piece ensuite and walk-in closet. A 4-piece bath serves the additional bedrooms, while a separate 2-piece powder room is perfect for guests. The massive lower level is where this home truly shines. With its own second kitchen, large family room, den, and an other room currently used as a bedroom, the basement offers incredible flexibility. with the addition of 2 egress windows, you could easily convert this into a 5-bedroom home. There's also an additional 3-piece bathroom, making this space ideal for an in-law suite or rental potential. Additional features include: central vacuum, a double car garage, a fully fenced corner lot with a powered awning, updated furnace (2022), central air (2023), and an electrical panel on breakers for peace of mind. With solid bones and tons of potential, a little sweat equity could turn this property into your forever family home, a profitable investment, or the perfect multi-generational setup. Homes like this don't come around often its a pleasure to show, and it wont last long! (id:4555)
PROPERTY SPECS
Listing ID X12211863
Address 981 FARNHAM COURT
City London South (South M), ON
Price $599,000
Bed / Bath 3 / 3 Full, 1 Half
Style Bungalow
Construction Brick
Land Size 60 x 121 FT
Type House
Status For sale
EXTENDED FEATURES
Appliances All, Furniture, Garage door opener remote(s)Basement N/ABasement Features Apartment in basementBasement Development FinishedParking 6Features Cul-de-sac, In-Law SuiteOwnership FreeholdStructure PorchCooling Central air conditioningFoundation Poured ConcreteHeating Forced airHeating Fuel Natural gasUtility Water Municipal water Date Listed 2025-06-11 16:38:49Days on Market 5Parking 6REQUEST MORE INFORMATION
LISTING OFFICE:
Streetcity Realty Inc., Jeff West

