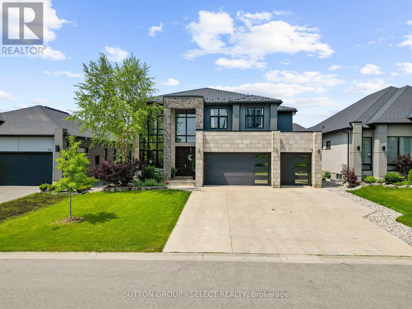
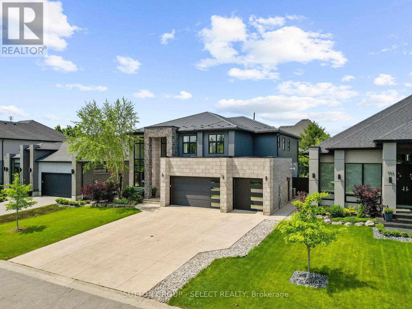
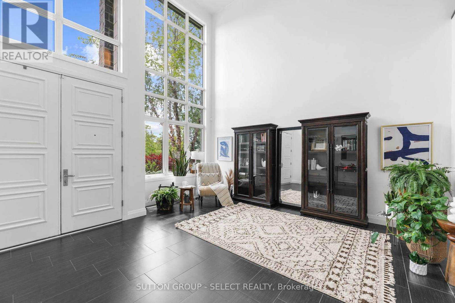
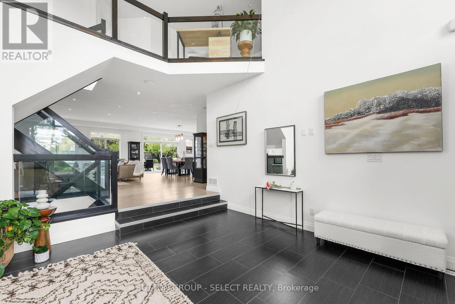
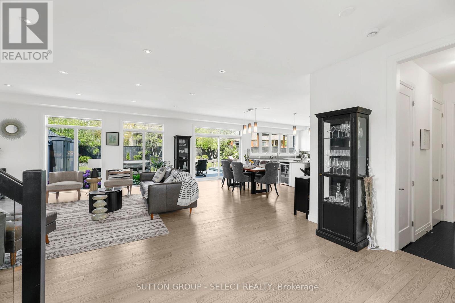

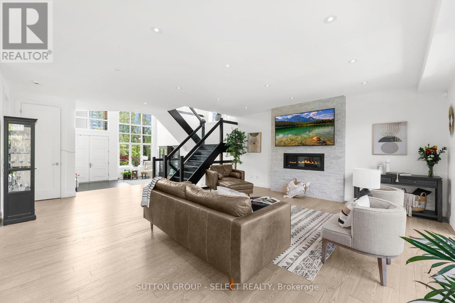
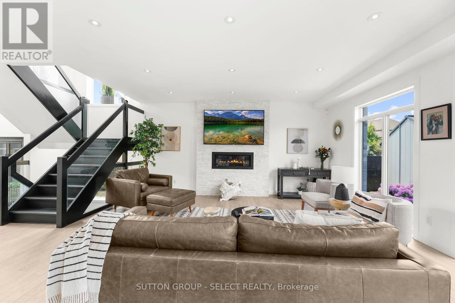
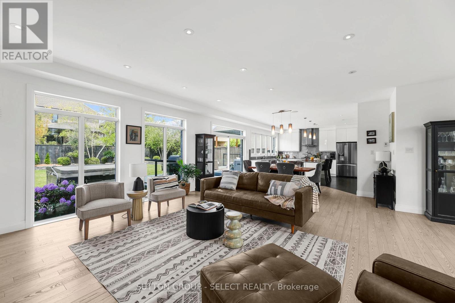
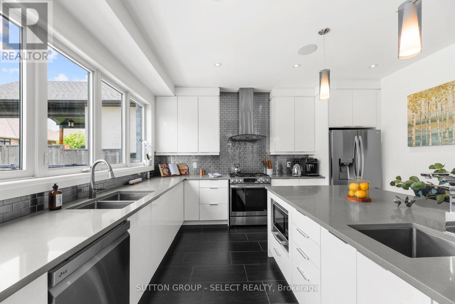
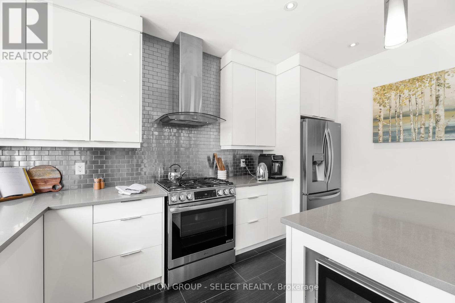
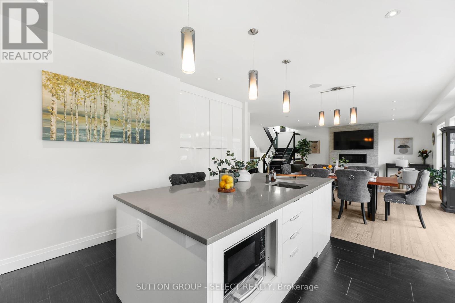

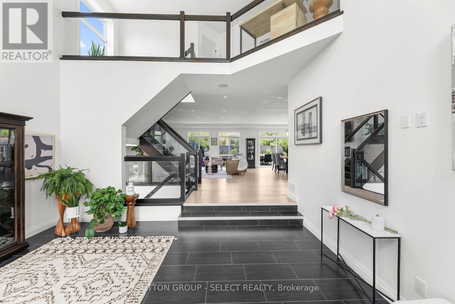


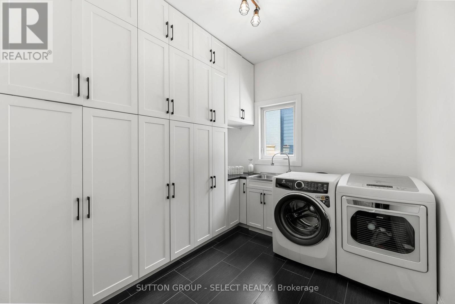

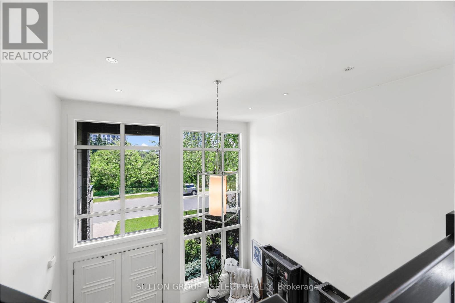




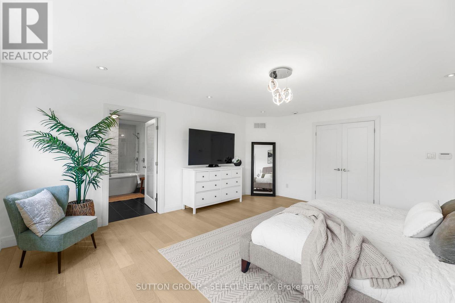

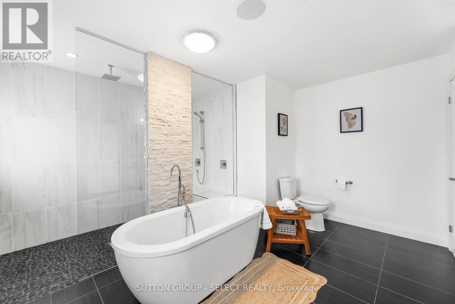
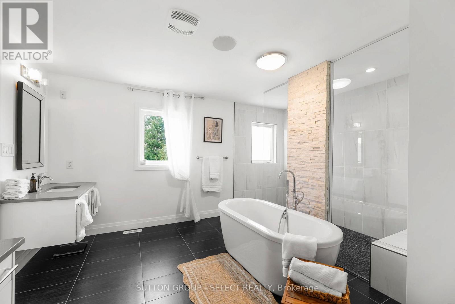

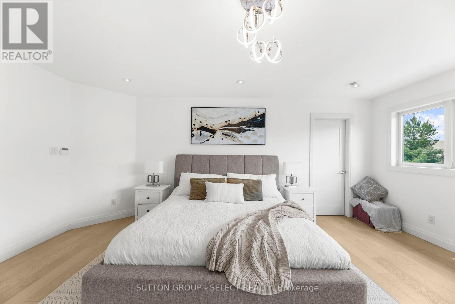
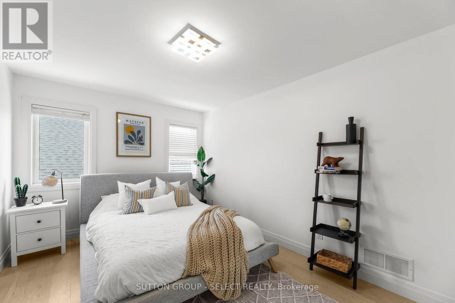

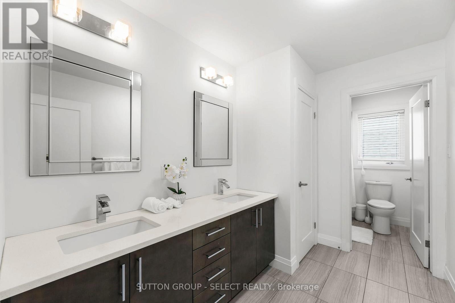

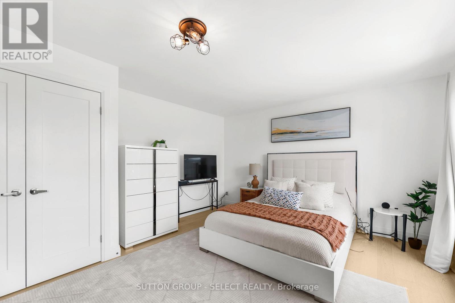


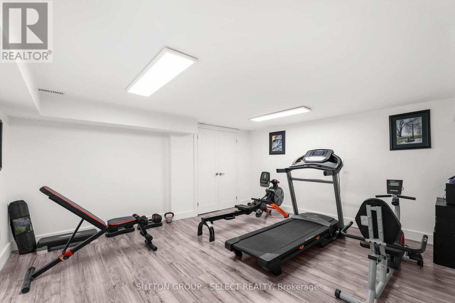
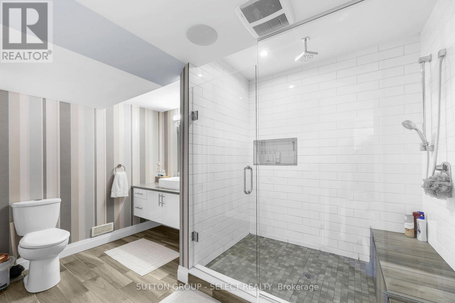

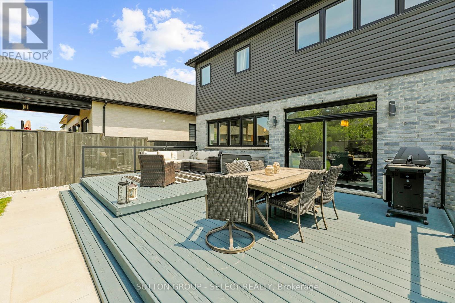

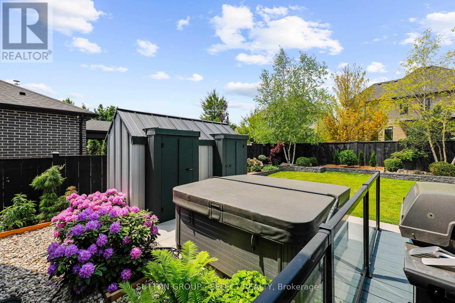

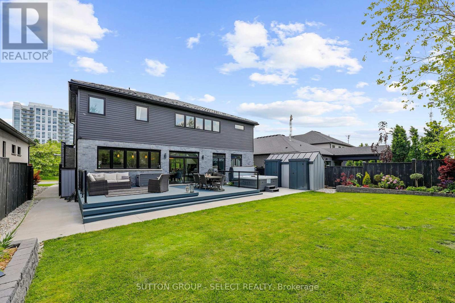


710 Hickoryridge Common London North (North R), ON
PROPERTY INFO
Spectacular custom-built former model home in North London, featuring beautiful pond views. The property boasts 5 bedrooms and 4 bathrooms, along with a rare oversized heated 3-car garage and a concrete driveway that accommodates up to 6 vehicles as well as a recently installed metal roof. Enter through a grand two-storey great room filled with natural light. The functional chefs kitchen showcases a gas stove, quartz countertops, a large island with a second sink and an abundance of cupboard space. The living/dining room has hardwood floors and impressive floor-to-ceiling windows along with an elegant gas fireplace.Main floor also includes a laundry room with custom cabinetry and a 2-piece bath for added convenience.The generous-sized primary bedroom offers a luxurious 5-piece ensuite and a spacious walk-in closet, while three additional large bedrooms share a beautifully appointed 4-piece bath. An open space on the second floor serves as a bright office area.Step outside to the stunning backyard, featuring a 2-tier deck, beautiful landscaping, a double-sided custom metal shed, and a large hot tub perfect for entertaining or relaxing. The expansive lower level provides additional living space with a large bedroom, a stylish 3-piece bathroom with a glass shower, 30 ft family room and a separate exercise room ideal for in-law capability.This home perfectly combines elegance, comfort, and functionality, making it an ideal sanctuary for modern family living. Don't miss your chance to make it yours! (id:4555)
PROPERTY SPECS
Listing ID X12210462
Address 710 HICKORYRIDGE COMMON
City London North (North R), ON
Price $1,449,000
Bed / Bath 5 / 3 Full, 1 Half
Construction Stone, Stucco
Land Size 56.9 x 123.9 M
Type House
Status For sale
EXTENDED FEATURES
Appliances Central Vacuum, Dishwasher, Dryer, Garage door opener, Garage door opener remote(s), Hot Tub, Microwave, Refrigerator, Stove, Washer, Water Heater, Water meterBasement FullParking 9Equipment Water HeaterFeatures Carpet Free, Cul-de-sac, Flat site, Sump PumpOwnership FreeholdRental Equipment Water HeaterStructure Deck, ShedBuilding Amenities Fireplace(s)Cooling Central air conditioningFire Protection Smoke DetectorsFoundation Poured ConcreteHeating Forced airHeating Fuel Natural gasUtility Water Municipal water Date Listed 2025-06-10 20:01:49Days on Market 5Parking 9REQUEST MORE INFORMATION
LISTING OFFICE:
Sutton Group Select Realty, Lynda Benning

