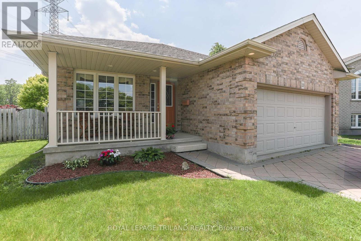
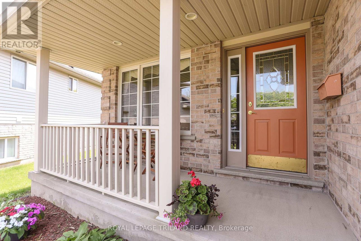
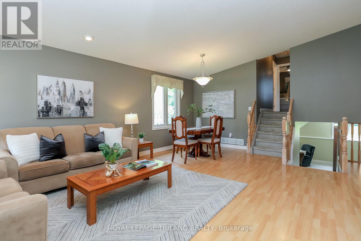
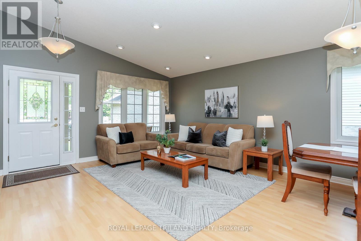
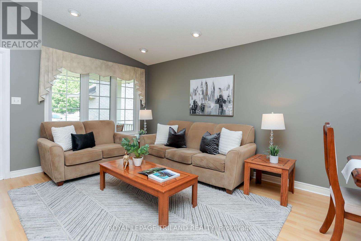
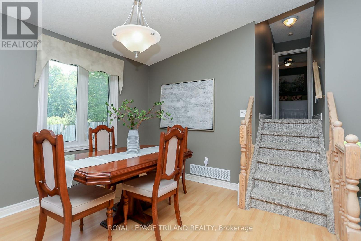
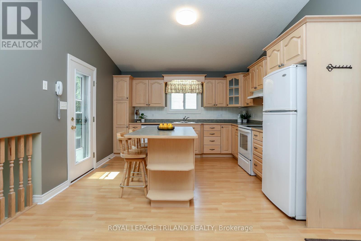
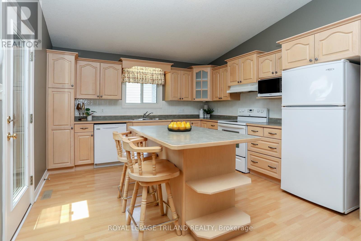
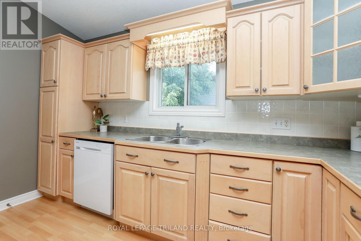
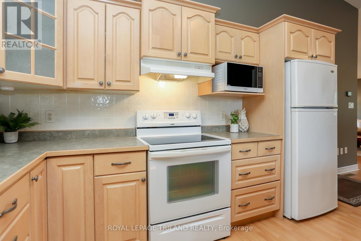
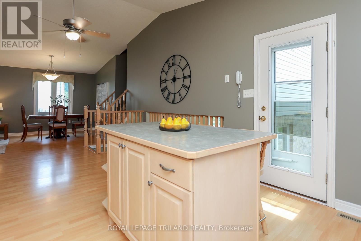
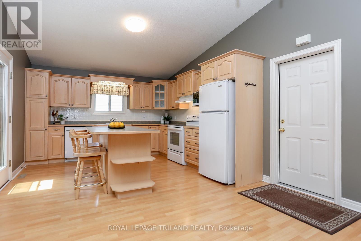
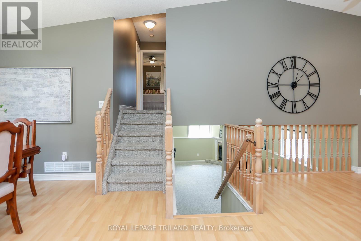
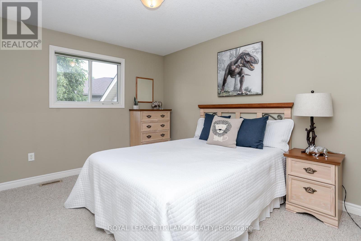
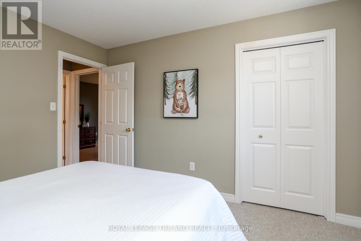
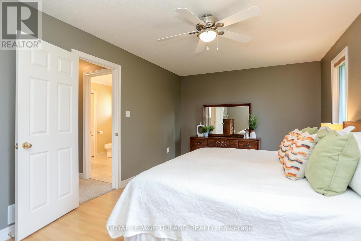
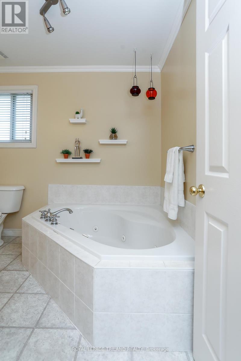

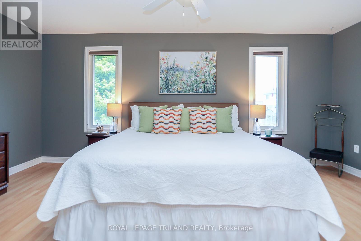
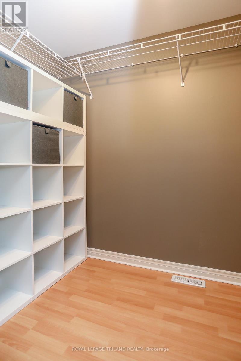
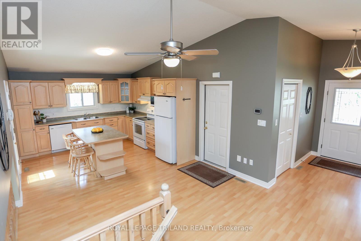
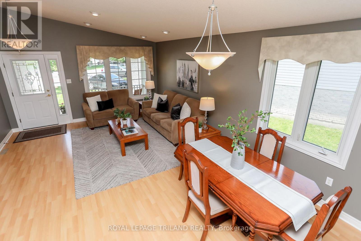
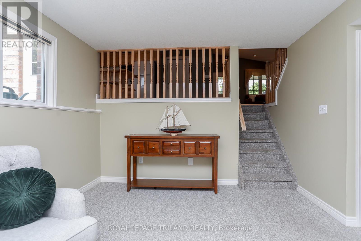
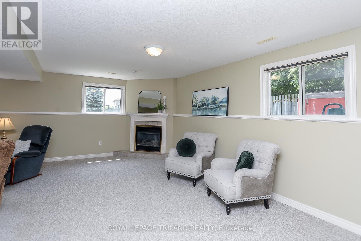
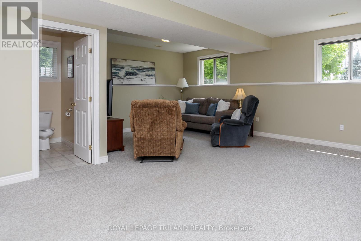
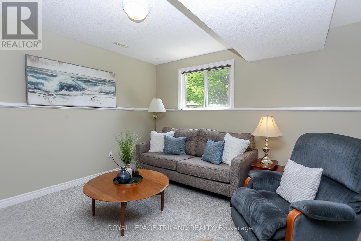
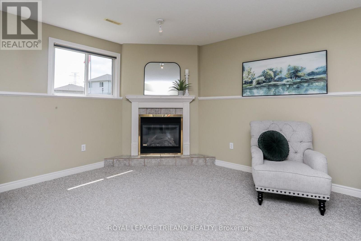
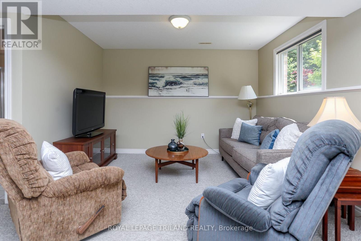
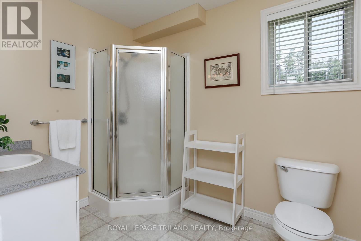
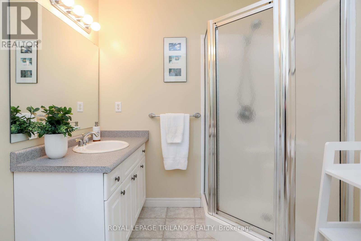
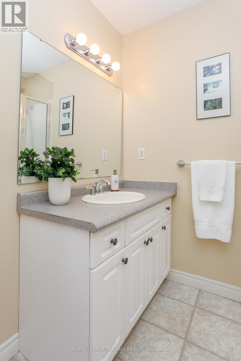
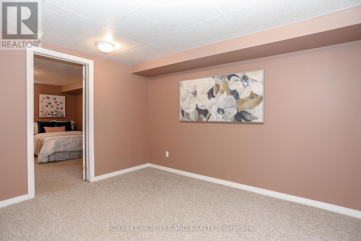
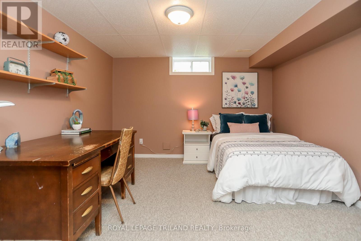
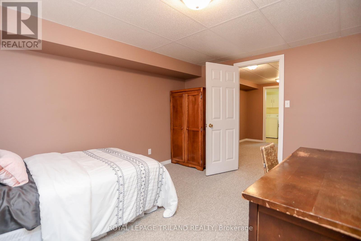


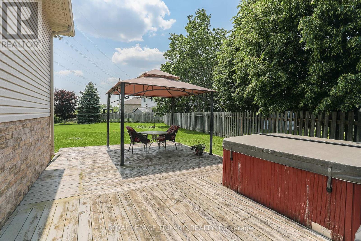
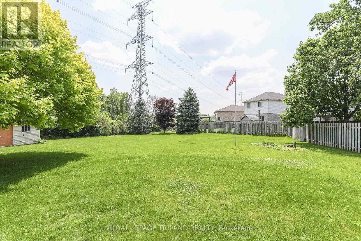
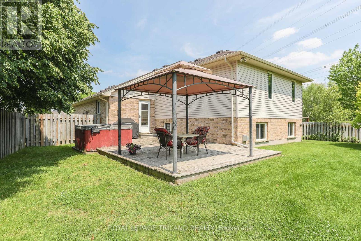
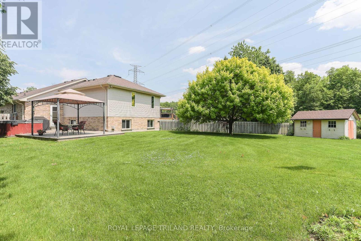
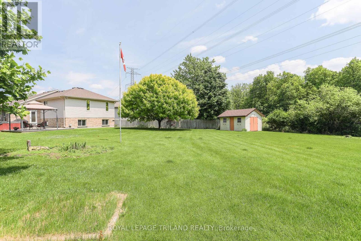
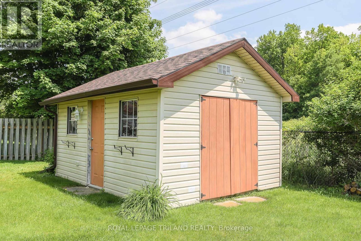
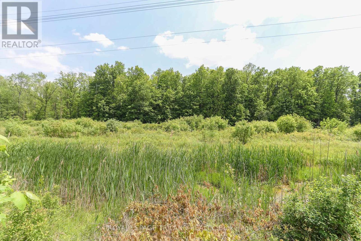
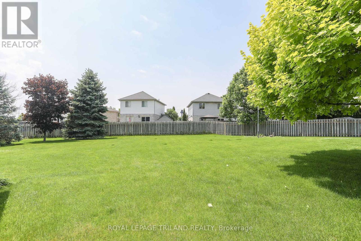



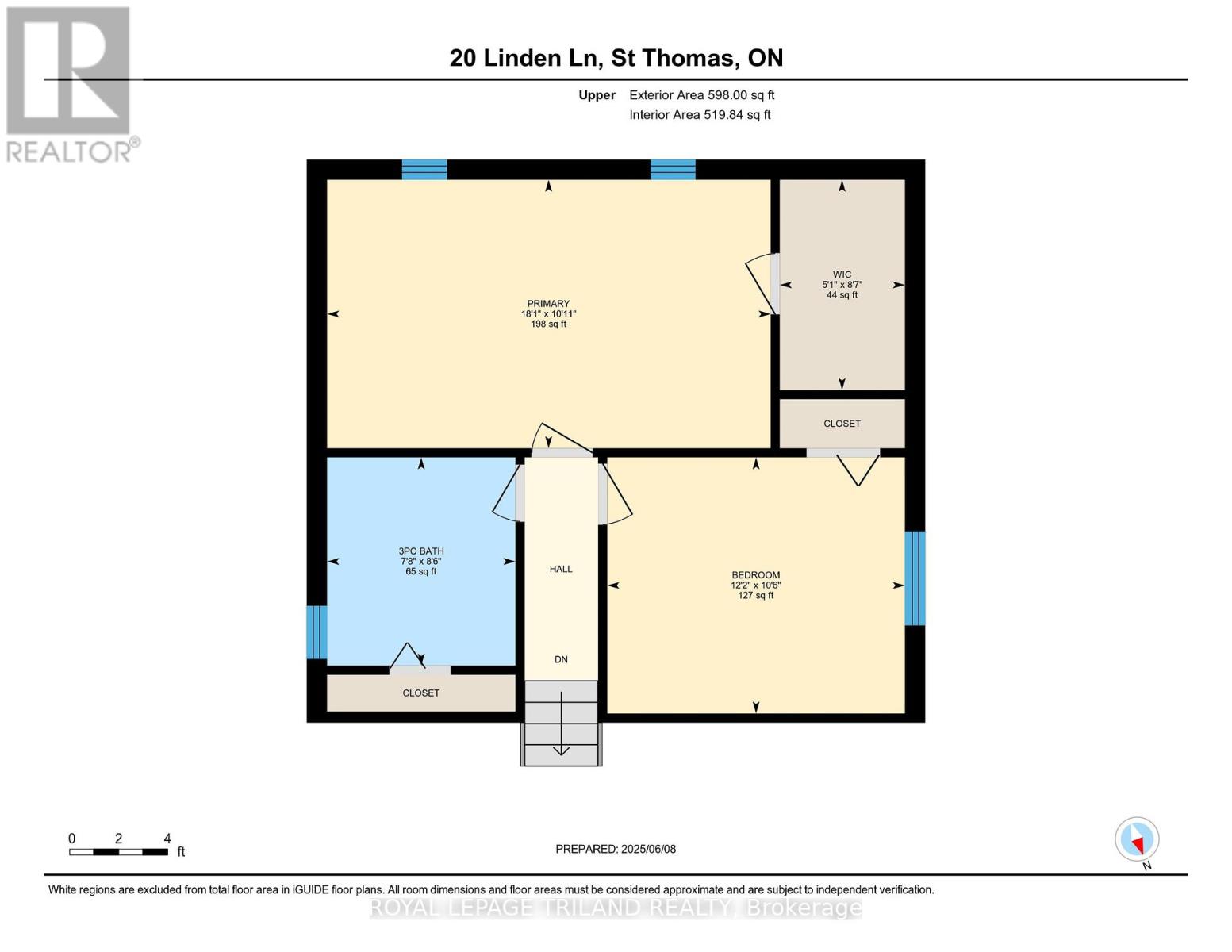

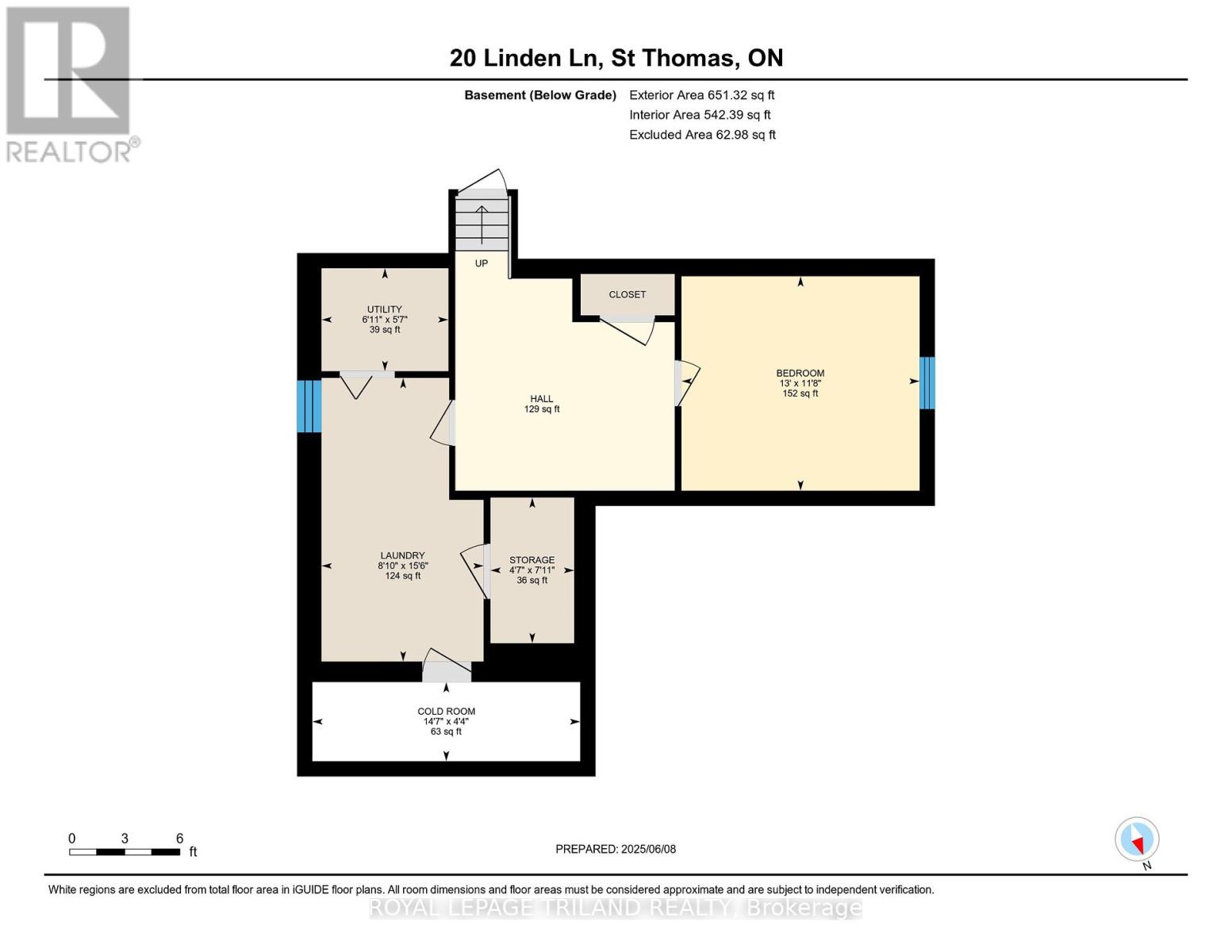
20 Linden Lane St. Thomas, ON
PROPERTY INFO
Welcome to 20 Linden Lane, a stunning 4-level executive backsplit in the heart of St. Thomas, Ontario. Priced at $624,900, this 2000 sq ft home blends comfort and elegance with 2+1 bedrooms and 2 bathrooms. Tucked away on a quiet cul-de-sac, the covered front porch offers a warm welcome. Inside, the open-concept living and dining rooms are enhanced by a vaulted ceiling, creating a spacious and inviting atmosphere. The kitchen features a central island ideal for meal prep and gatherings. Upstairs, the oversized primary bedroom provides a peaceful retreat with a large walk-in closet and views of the private backyard. A second bedroom and a 3-piece bath complete this level. The third level offers a bright family room with large windows and a cozy fireplace, perfect for relaxing or entertaining. The fourth level features a versatile space that can serve as a bedroom or office, plus ample storage, a large laundry area, and cold storage. Step outside to your secluded backyard oasis, ideal for entertaining or enjoying quiet moments. With no rear neighbors, privacy is assured. The double garage includes a workbench, catering to hobbyists or those needing extra storage. This move-in-ready home offers both functionality and style. The lower level is a blank canvas perfect for a games room, craft space, or home theater. Located in a peaceful neighborhood with great neighbors, close to parks and amenities, and just 20 minutes from London, 20 Linden Lane is where comfort meets convenience. Come experience the charm and thoughtful design of this exceptional home, your perfect next move. (id:4555)
PROPERTY SPECS
Listing ID X12208197
Address 20 LINDEN LANE
City St. Thomas, ON
Price $624,900
Bed / Bath 2 / 2 Full
Construction Brick, Vinyl siding
Land Size 26.5 x 163.1 FT ; SEE REALTOR REMARKS
Type House
Status For sale
EXTENDED FEATURES
Appliances Dryer, Garage door opener remote(s), Hot Tub, Microwave, Refrigerator, Stove, Washer, Water Heater, Window CoveringsBasement FullBasement Development FinishedParking 6Amenities Nearby Hospital, Park, Public Transit, SchoolsCommunity Features Community CentreEquipment NoneFeatures Dry, Flat site, Irregular lot sizeOwnership FreeholdRental Equipment NoneStructure Deck, Patio(s), PorchBuilding Amenities Fireplace(s)Construction Style Split Level BacksplitCooling Central air conditioningFire Protection Smoke DetectorsFoundation Poured ConcreteHeating Forced airHeating Fuel Natural gasUtility Water Municipal water Date Listed 2025-06-10 00:00:49Days on Market 61Parking 6REQUEST MORE INFORMATION
LISTING OFFICE:
Royal Lepage Triland Realty, Nelson Conroy

