






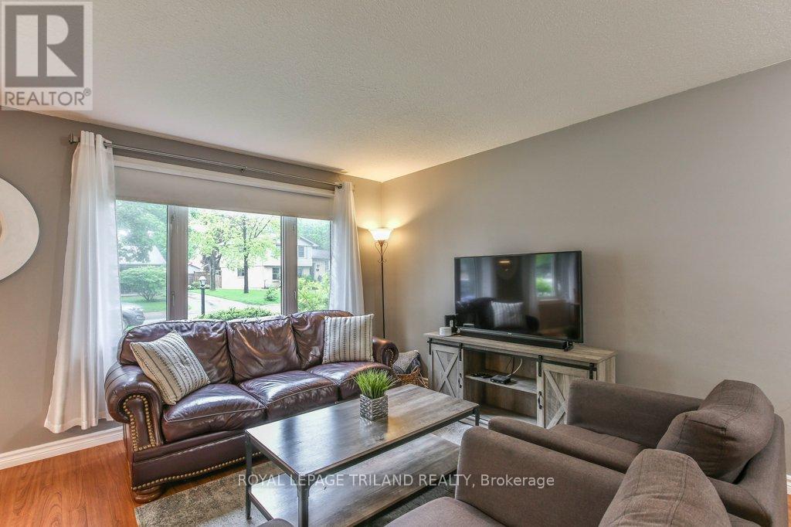



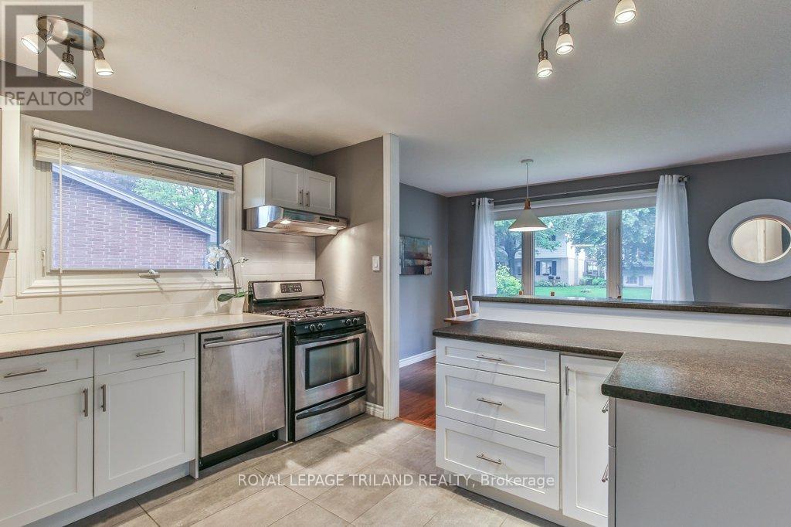











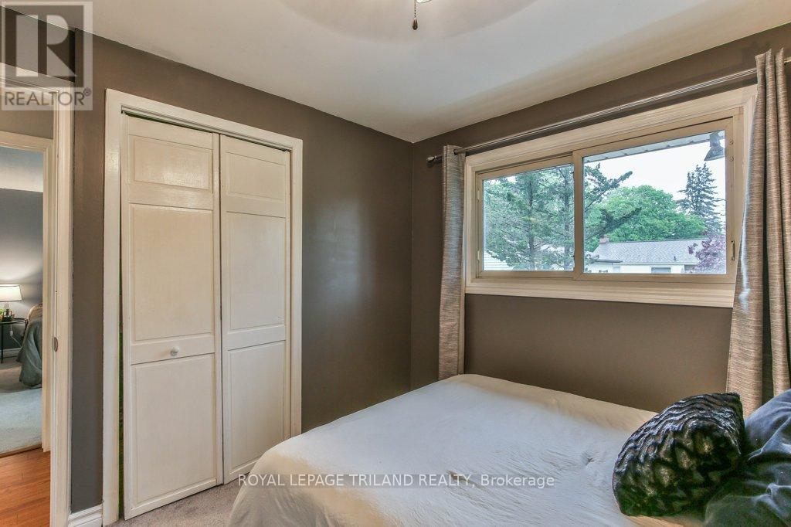


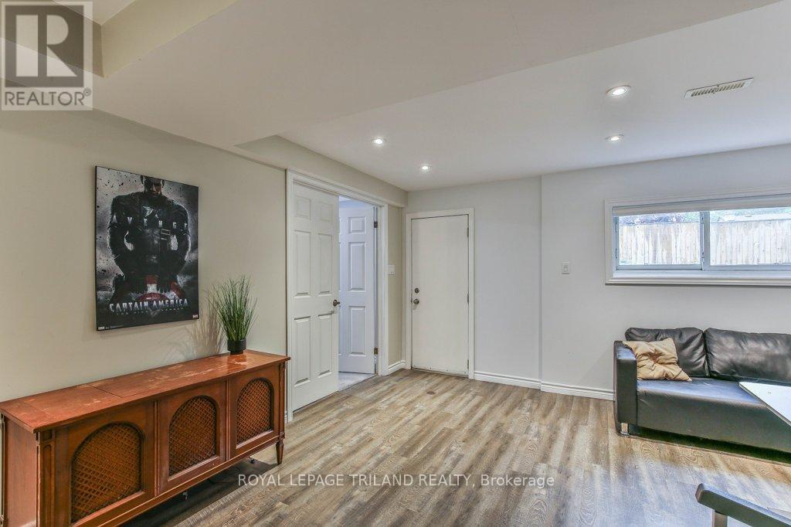







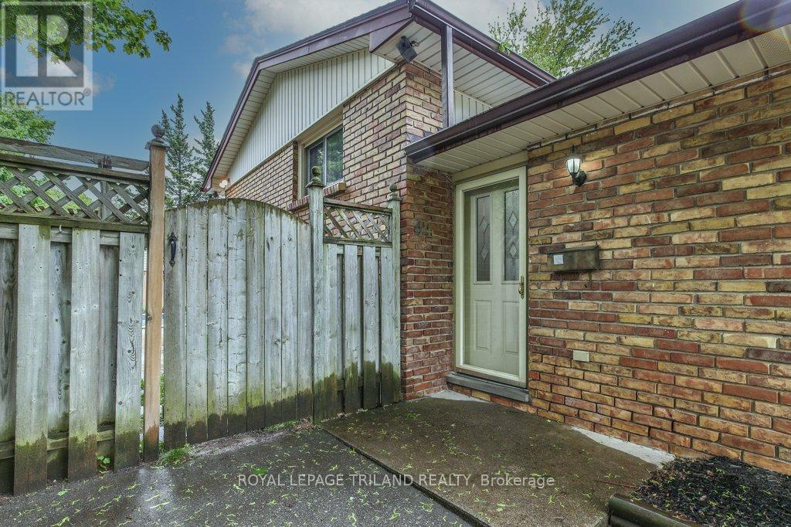

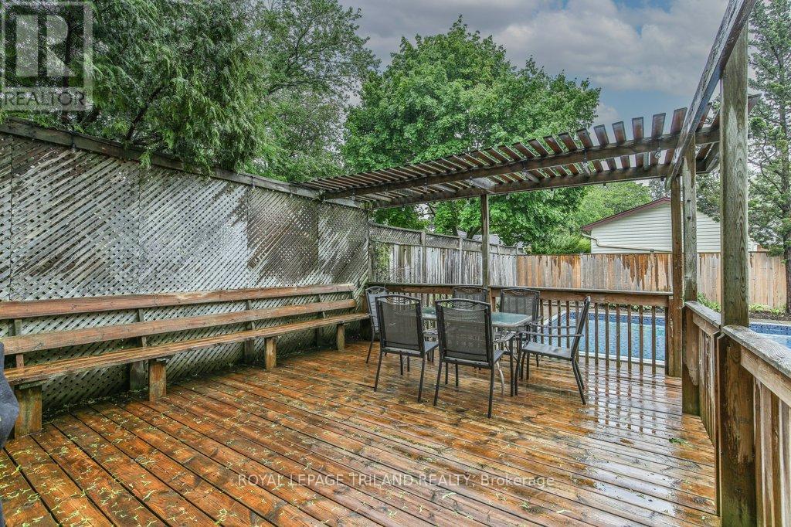
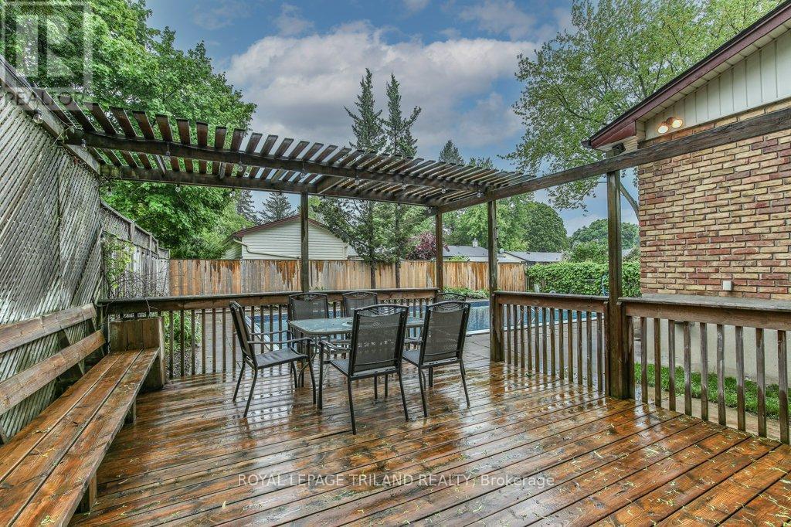



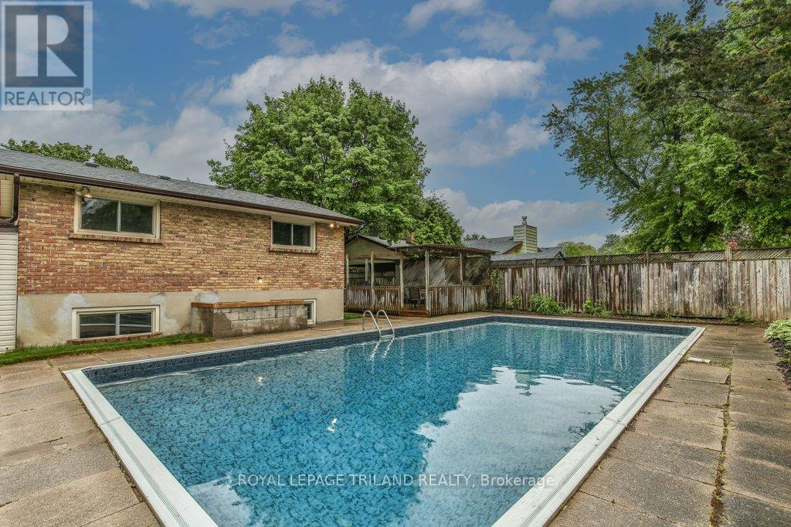




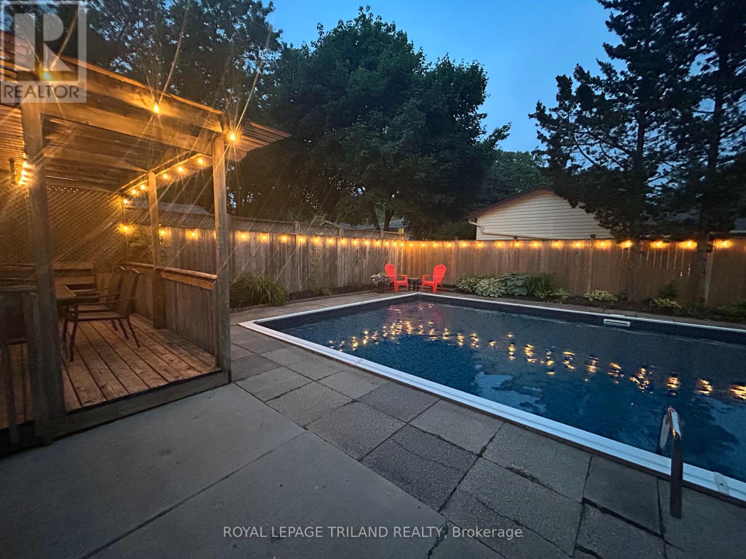
44 Tweed Crescent London North (North H), ON
PROPERTY INFO
Welcome to this spacious and thoughtfully designed family home, ideally located in the popular and family-friendly Northridge neighborhood. With 3+1 bedrooms, 2 full bathrooms, and multiple living areas, this home offers comfort, versatility, and space to grow. Step inside to an open-concept main floor filled with natural light, thanks to large double front windows. The kitchen is a true centerpiece, featuring an island, abundant counter and cupboard space, and a stylish tile backsplash. The main floor is complete with a cozy living room and a dedicated dining area, perfect for hosting and everyday living. Upstairs, you'll find three generously sized bedrooms and a modern 5-piece bathroom. The third level boasts a spacious recreation room or office, a 3-piece bathroom, and a private primary bedroom retreat with a walk-in closet and a gas fireplace, offering both comfort and style. The unfinished basement provides ample storage and the potential to customize or expand your living space even further. Step outside to your backyard oasis, complete with a large deck, perfect for summer BBQs and a heated in-ground pool with a new liner making it the ultimate space for entertaining or relaxing with family and friends. Don't miss this incredible opportunity to own a versatile and welcoming home in one of Northridge's most desirable areas. Roof and eavestrough (2024), Gas pool heater (2020/21), Pool liner (2022), upstairs bathroom (2021), downstairs bathroom (2017 approx.) kitchen (2016). (id:4555)
PROPERTY SPECS
Listing ID X12207703
Address 44 TWEED CRESCENT
City London North (North H), ON
Price $669,900
Bed / Bath 4 / 2 Full
Construction Brick, Vinyl siding
Land Size 60.1 x 100.3 FT ; 60.14ft x 100.25ft x 60.14ft x 100.25ft
Type House
Status For sale
EXTENDED FEATURES
Appliances Dryer, Hood Fan, Refrigerator, Stove, Washer, Window CoveringsBasement FullBasement Development UnfinishedParking 3Amenities Nearby Park, Public Transit, SchoolsCommunity Features Community CentreEquipment Water HeaterFeatures Dry, Flat site, Gazebo, LevelOwnership FreeholdRental Equipment Water HeaterStructure Deck, Patio(s), ShedViews City viewBuilding Amenities Fireplace(s)Construction Style Split Level BacksplitCooling Central air conditioningFire Protection Smoke DetectorsFoundation Poured ConcreteHeating Forced airHeating Fuel Natural gasUtility Water Municipal water Date Listed 2025-06-09 22:00:45Days on Market 6Parking 3REQUEST MORE INFORMATION
LISTING OFFICE:
Royal Lepage Triland Realty, Jordan Wilson

