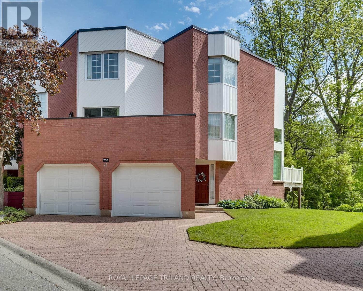
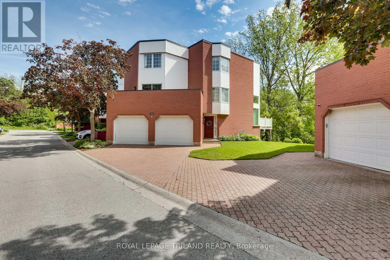
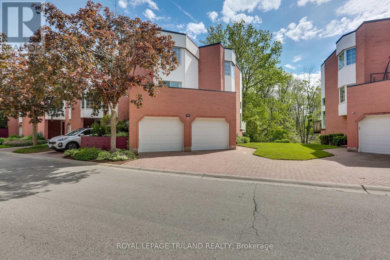
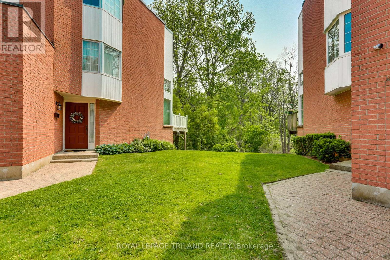
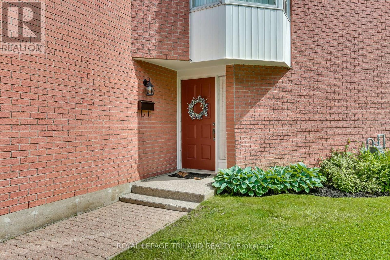
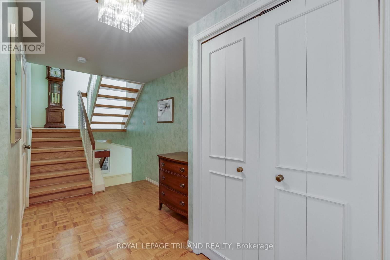

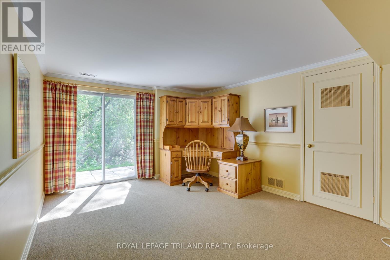
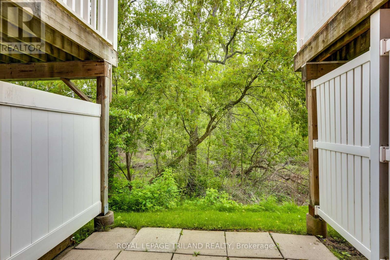
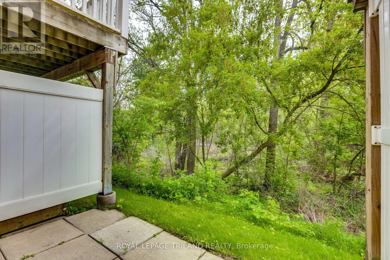
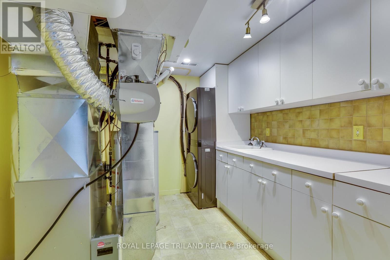
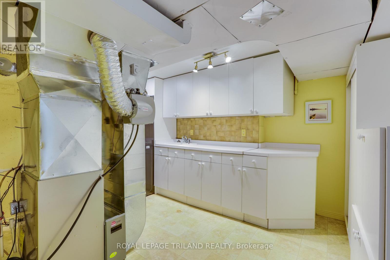
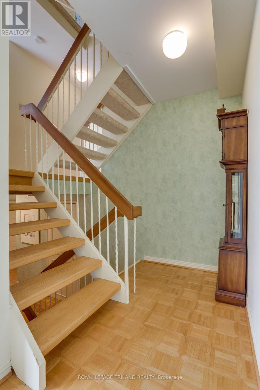

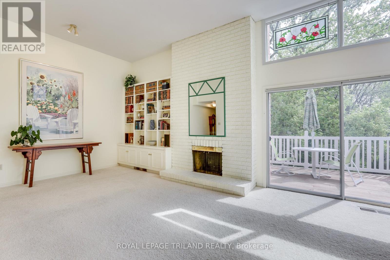
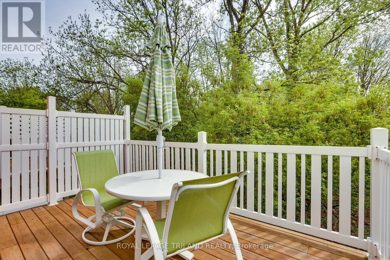
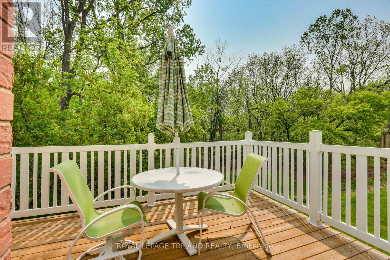

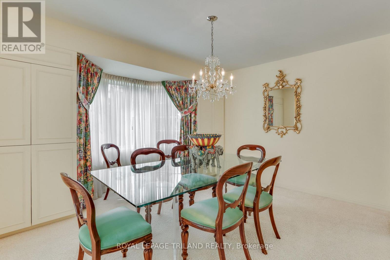
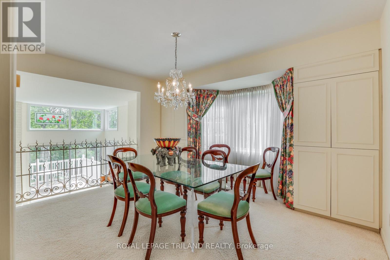
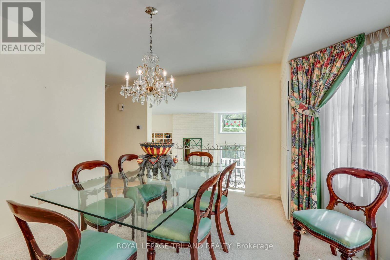
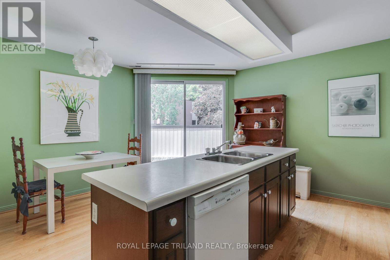
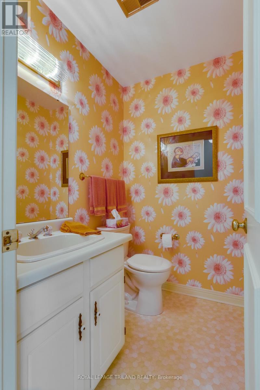
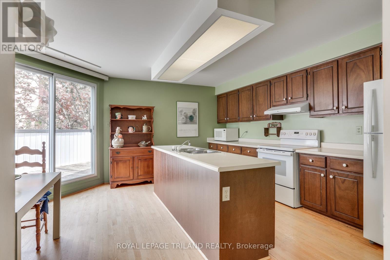
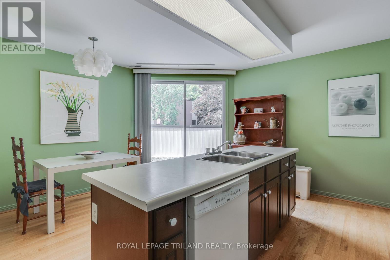
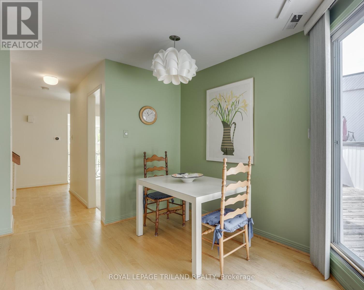
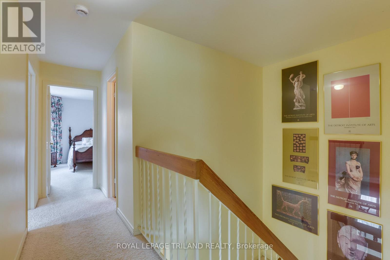
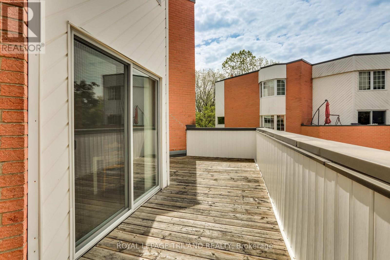
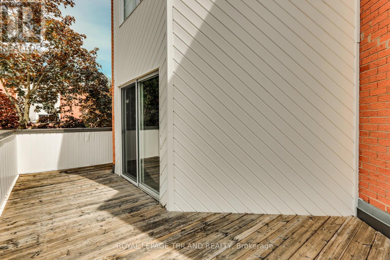

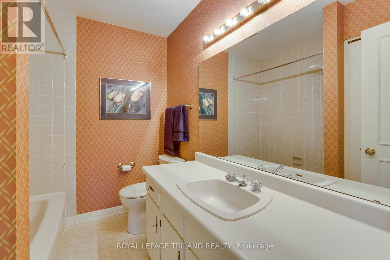
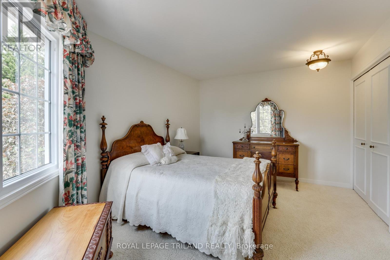
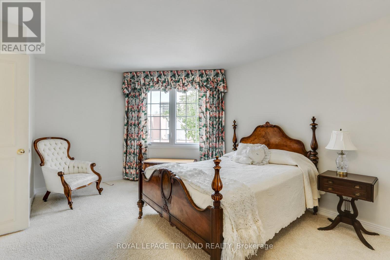
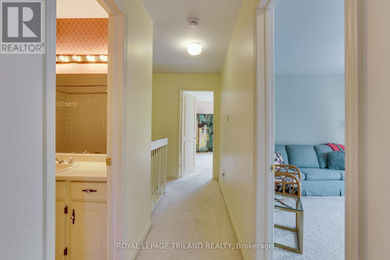
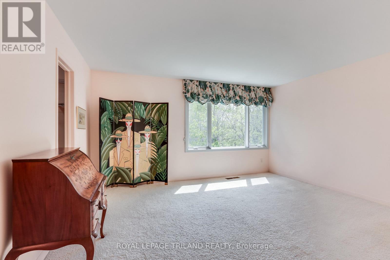
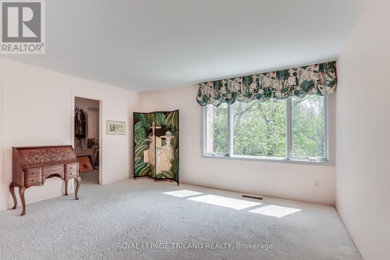
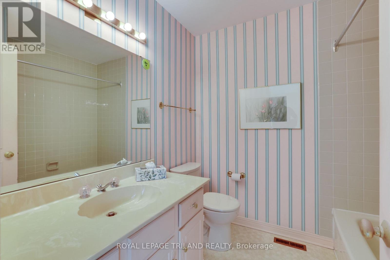
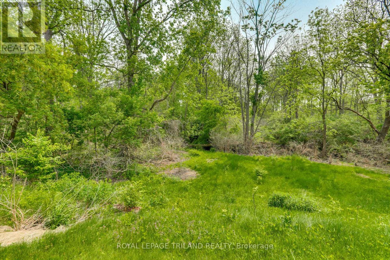
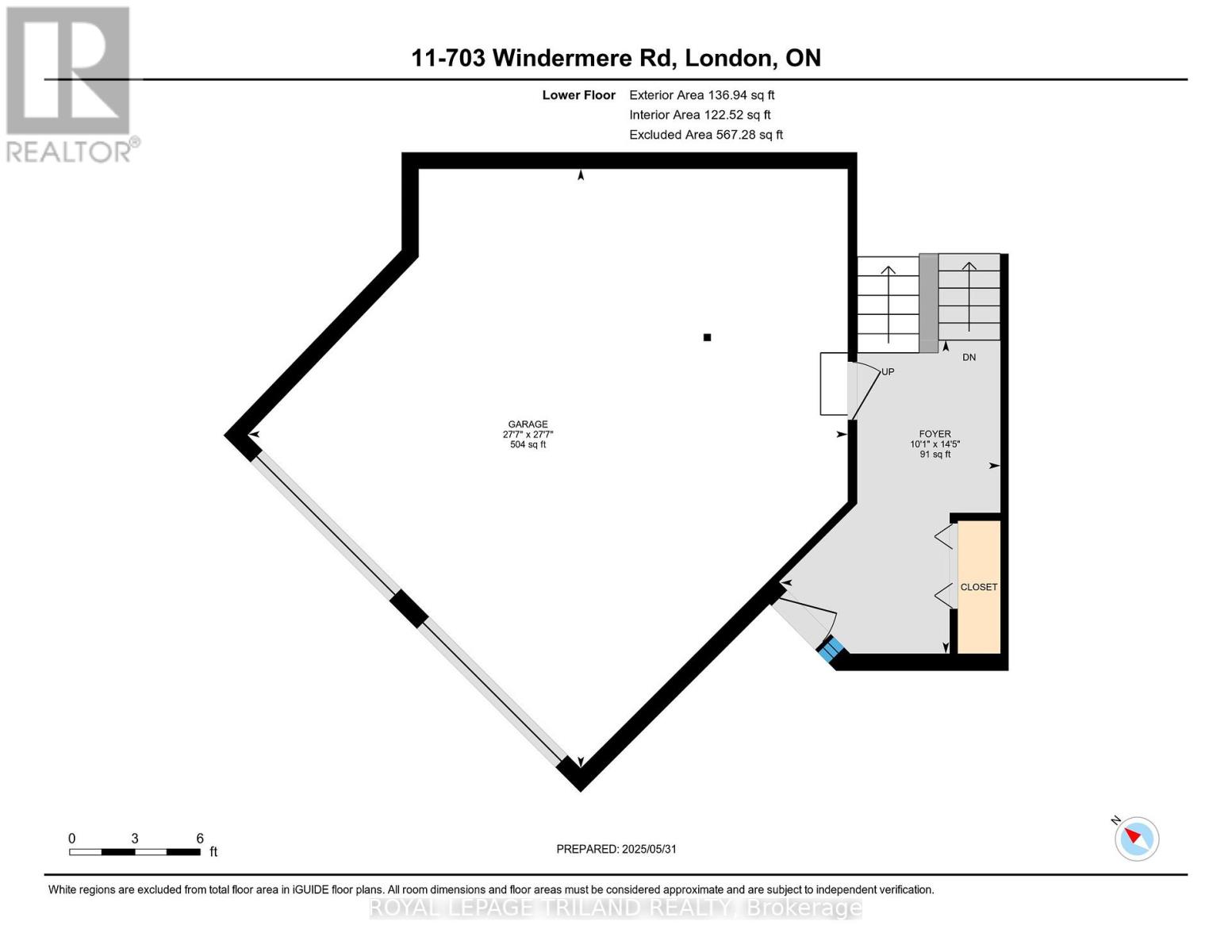

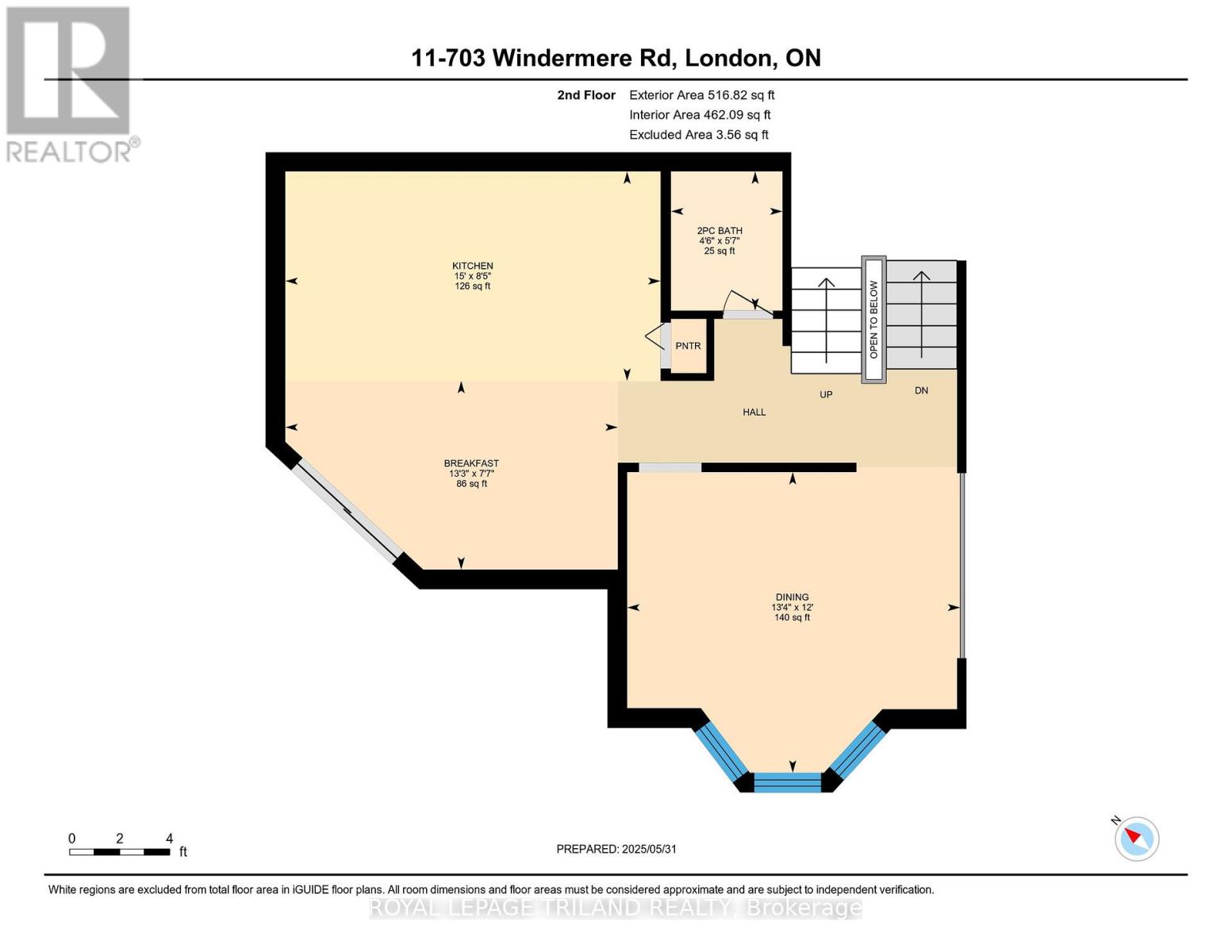
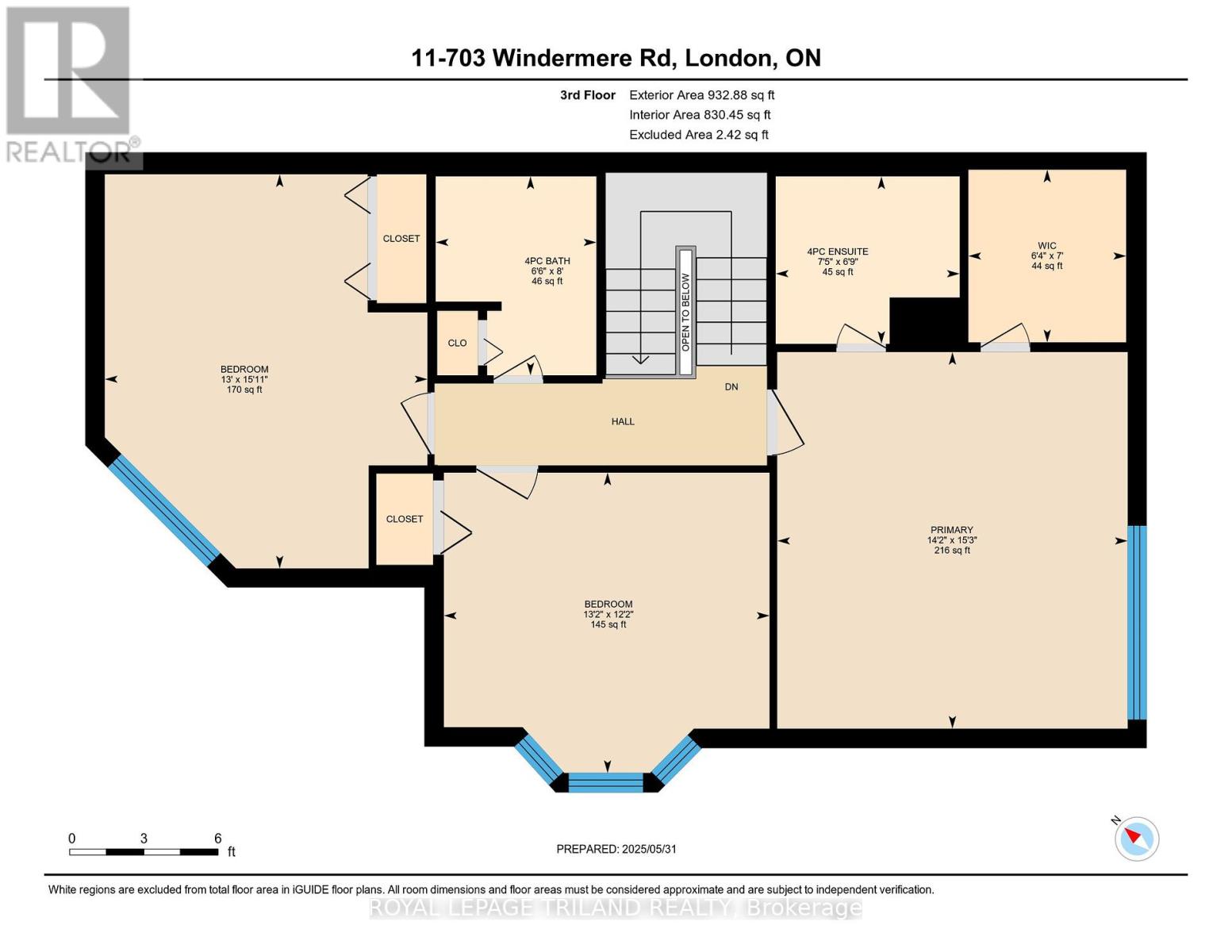
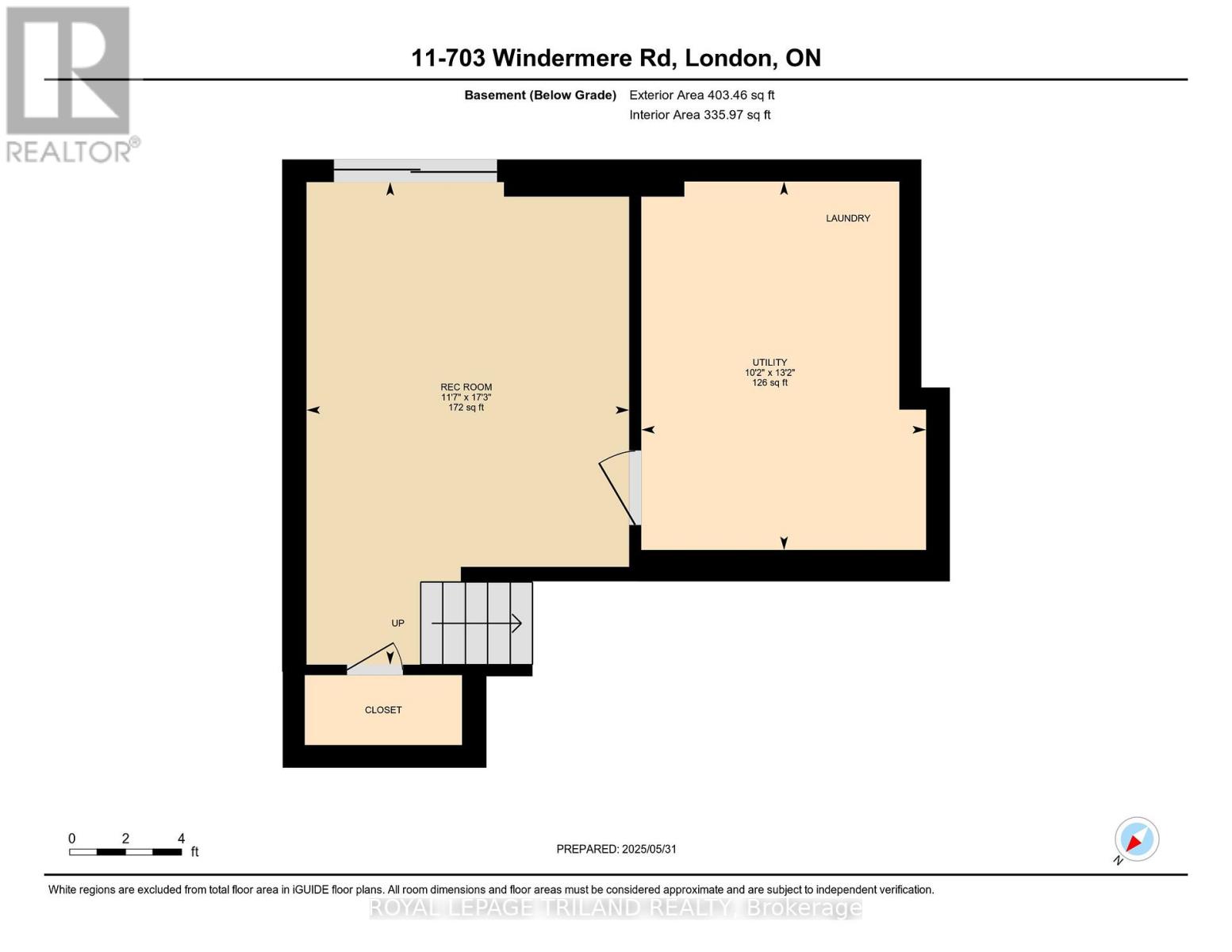
11 - 703 Windermere Road London North (North G), ON
PROPERTY INFO
Luxurious End-Unit Condo with Spectacular Green Views and Exceptional Design.Welcome to this elegant 3+1 bedroom, 3-bathroom end-unit condo, offering a unique blend of spacious living, architectural charm, and serene surroundings. Nestled in a smaller, exclusive complex just minutes from University Hospital, Western University, Masonville Mall, and an abundance of parks, trails, and sports fields, this property delivers both convenience and tranquility. Step inside to discover a sun-drenched interior where natural light pours in from all angles, enhancing the grandeur of this one-of-a-kind home. The formal living room boasts two-storey cathedral ceilings, a dramatic floor-to-ceiling wood-burning fireplace, custom built-in cabinetry, and patio doors that open to a private deck the perfect spot to relax with views of the creek and lush greenspace.The heart of the home, a spacious eat-in kitchen, features a private terrace, ideal for morning coffee or evening meals. Adjacent to the kitchen, the formal dining room includes a south-facing bay window and a charming wrought iron Juliette balcony overlooking the living room an elegant touch that adds architectural intrigue.The upper level includes three bedrooms and/or a cozy den with custom built-ins, offering flexible space for work or relaxation.The Primary bedroom with a view of the treeline and creek below has a 4pc ensuite and walkin closet.Downstairs, the finished walkout basement provides a bedroom or office, a laundry room with extensive cabinetry, and a cedar-lined closet and chest , an ideal mix of function and comfort. Completing this stunning home is a two-car garage and a rare sense of privacy only an end unit can provide. (id:4555)
PROPERTY SPECS
Listing ID X12204711
Address 11 - 703 WINDERMERE ROAD
City London North (North G), ON
Price $599,900
Bed / Bath 4 / 2 Full, 1 Half
Construction Brick, Vinyl siding
Flooring Carpeted, Hardwood, Linoleum
Type Row / Townhouse
Status For sale
EXTENDED FEATURES
Appliances Garage door opener remote(s), GarburatorBasement N/ABasement Features Walk outBasement Development FinishedParking 4Community Features Pet RestrictionsFeatures Wooded areaMaintenance Fee Common Area Maintenance, Insurance, WaterOwnership Condominium/StrataBuilding Amenities Fireplace(s)Cooling Central air conditioningHeating Forced airHeating Fuel Natural gas Date Listed 2025-06-07 20:02:26Days on Market 80Parking 4REQUEST MORE INFORMATION
LISTING OFFICE:
Royal Lepage Triland Realty, Joellen Wright

