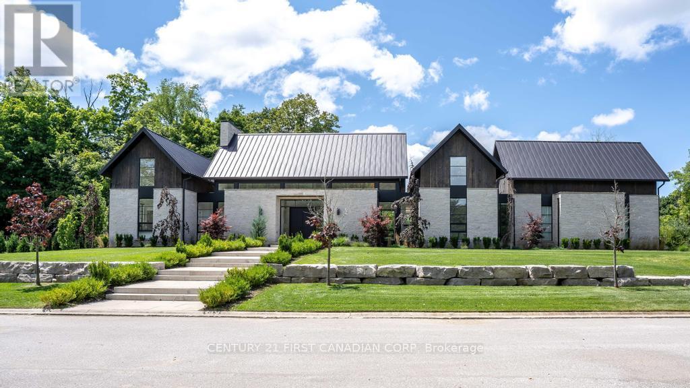
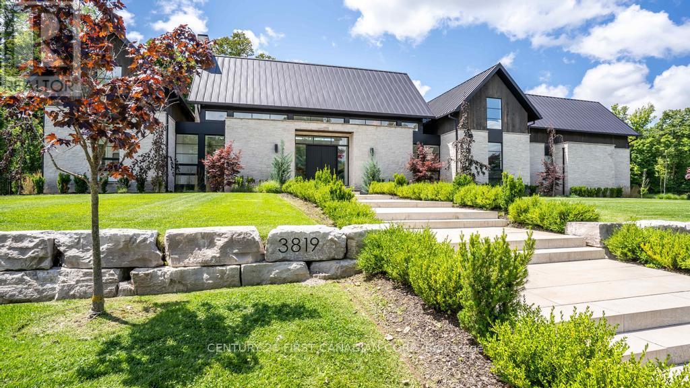
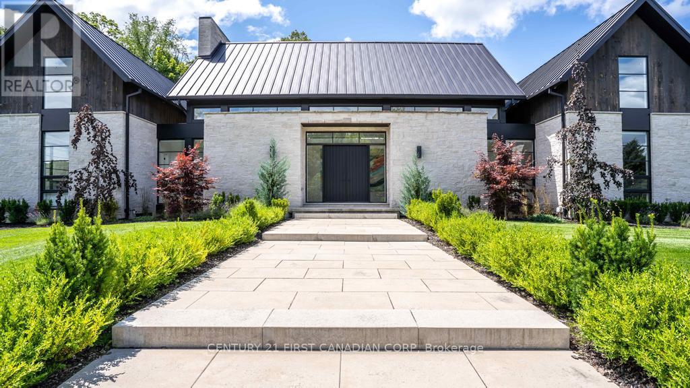
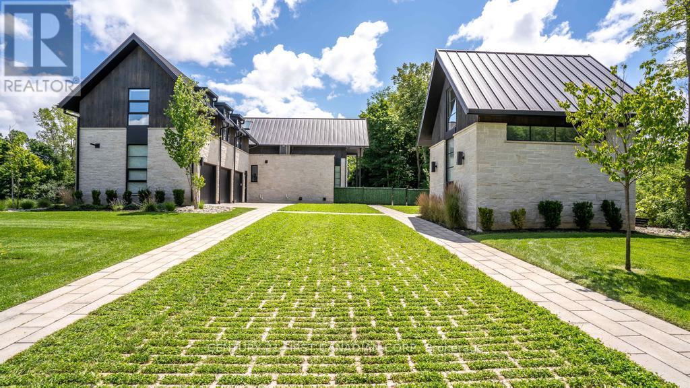
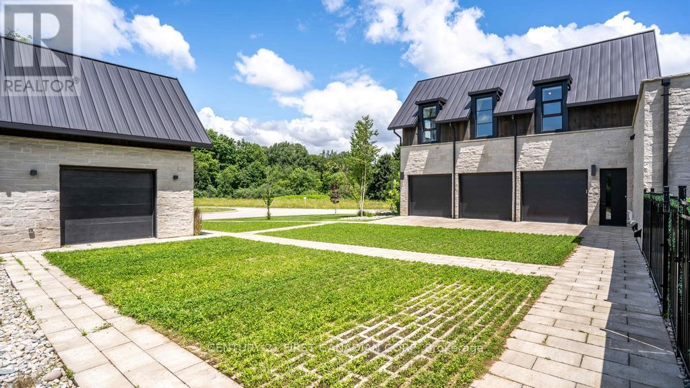

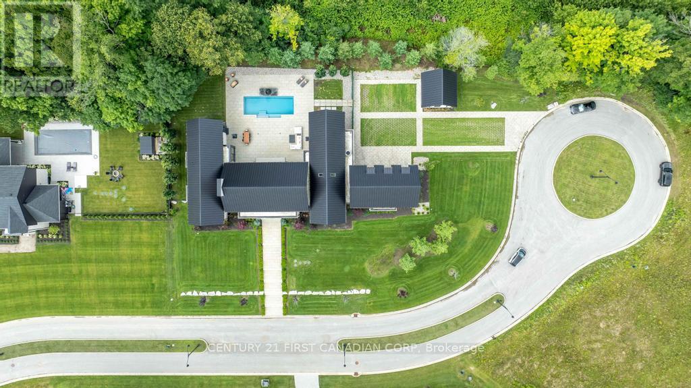
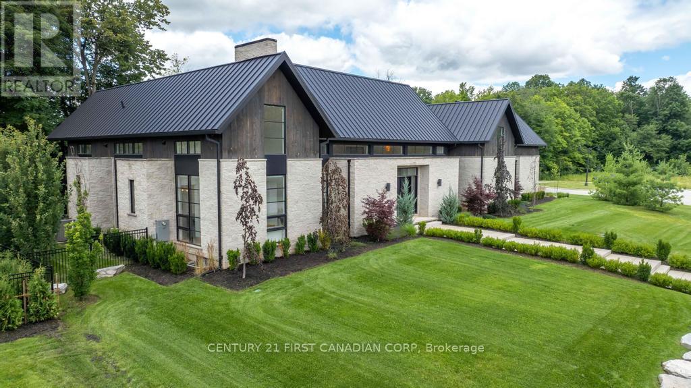


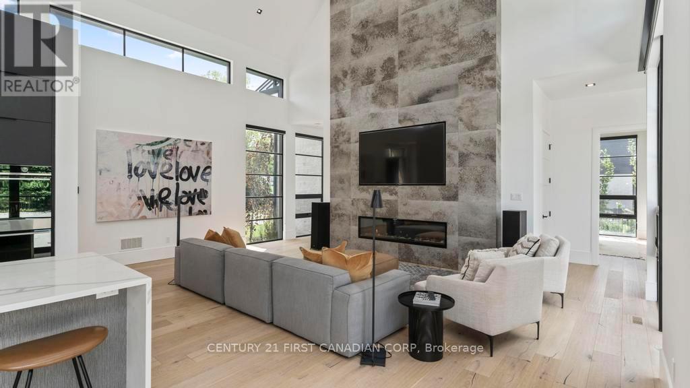
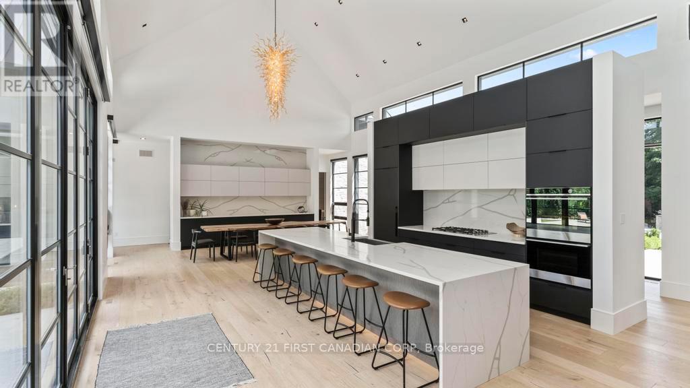
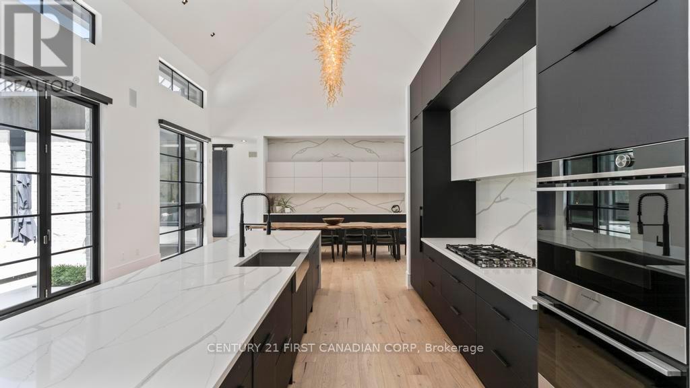

































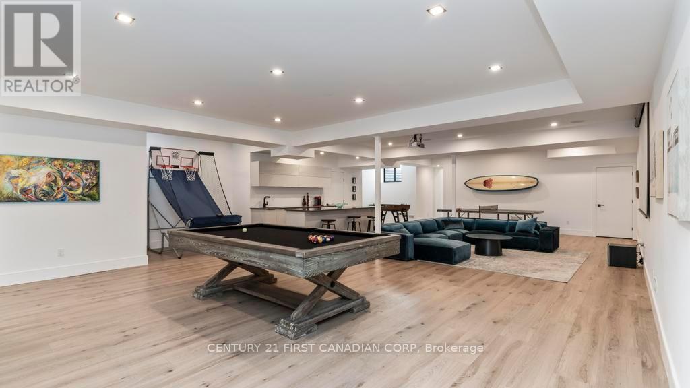
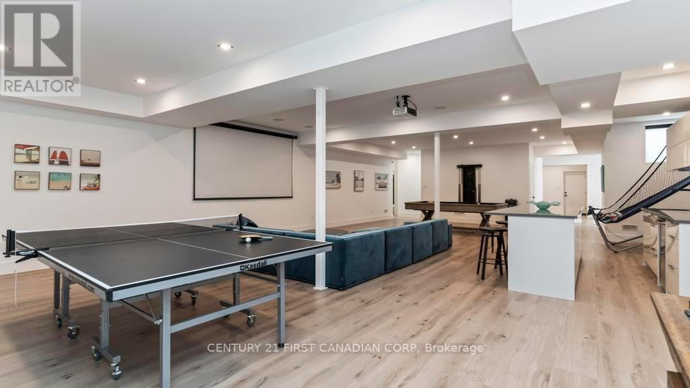
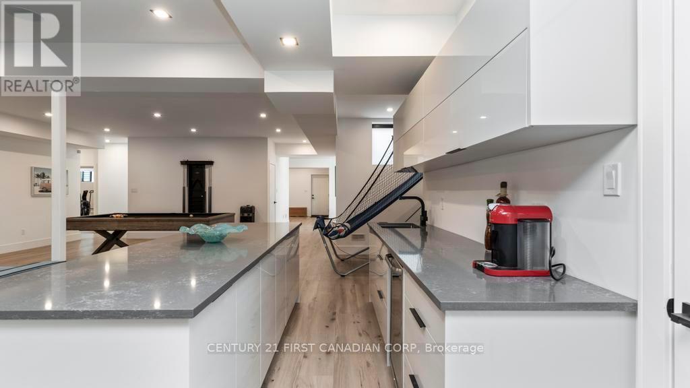
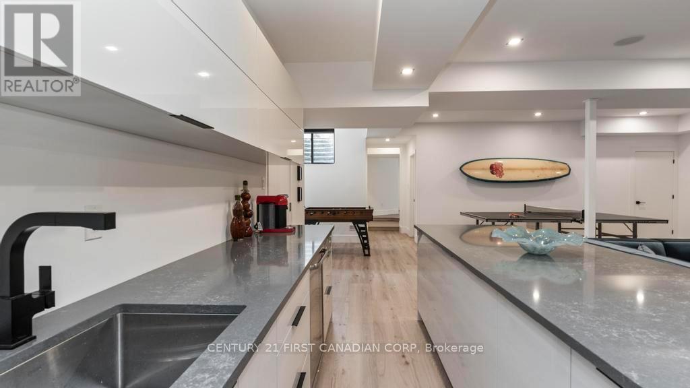
3819 Deer Trail London South (South V), ON
PROPERTY INFO
A Masterpiece of Scandinavian Design and Modern Luxury. Discover 3819 Deer Trail, a one-of-a-kind luxury residence nestled in the heart of Lambeth's exclusive Deer Trail enclave. Set on a private cul-de-sac and surrounded by nature, this home offers a rare blend of peaceful seclusion and sophisticated urban living. Inspired by contemporary Scandinavian architecture the home radiates warmth and minimal elegance. Its striking stone exterior is both timeless and modern, creating a bold first impression. Inside, you'll find over 8,500 square feet of thoughtfully designed space, where every detail reflects quality craftsmanship and intentional design. This 5 bedroom, 5 1/2 -bathroom home is designed for elevated everyday living. The main level features 26-foot vaulted ceilings, flooding the space with natural light and creating a stunning sense of openness. The chefs kitchen is equipped with premium appliances, custom cabinetry, and an oversized island, flowing into an outdoor living area perfect for entertaining or unwinding in private. The lower level is a true extension of the homes luxurious feel, offering a home theatre, a stylish bar, second kitchen, home gym, sauna, guest suits, and a large great room -ideal for hosting or relaxing. For car enthusiasts or large households, the home includes a 5-car garage and parking for up to 16 additional vehicles. 3819 Deer Trail is more than a home- its a retreat. A place where modern elegance, Scandinavian simplicity, and natural tranquility come together to offer an unparalleled living experience in London, Ontario. Located minutes from schools, trails, shopping, and Hwy 401 access. A rare offering in one of London's most sought-after neighbourhoods. (id:4555)
PROPERTY SPECS
Listing ID X12202475
Address 3819 DEER TRAIL
City London South (South V), ON
Price $3,990,000
Bed / Bath 5 / 5 Full, 1 Half
Style Bungalow
Construction Stone
Flooring Hardwood, Tile
Land Size 252 x 149 FT
Type House
Status For sale
EXTENDED FEATURES
Appliances Cooktop, Dishwasher, Dryer, Freezer, Home Theatre, Oven, Oven - Built-In, Refrigerator, Sauna, Washer, Water Heater, Water softener, Window CoveringsBasement FullBasement Development FinishedParking 21Features SaunaOwnership FreeholdStructure PorchBuilding Amenities Fireplace(s), Separate Heating ControlsCooling Central air conditioningFoundation Insulated Concrete FormsHeating Forced airHeating Fuel Natural gas Date Listed 2025-06-06 18:01:13Days on Market 68Parking 21REQUEST MORE INFORMATION
LISTING OFFICE:
Century First Canadian Corp, Eren Sen

