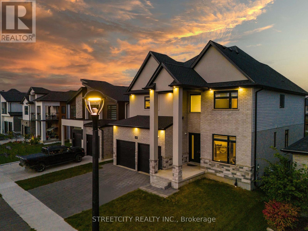
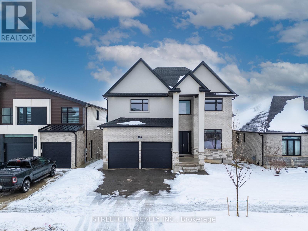
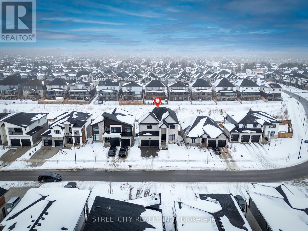
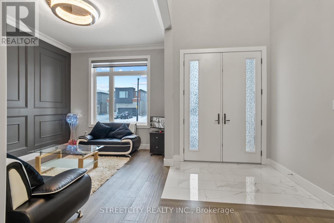
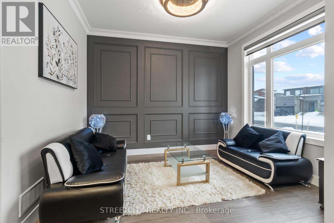
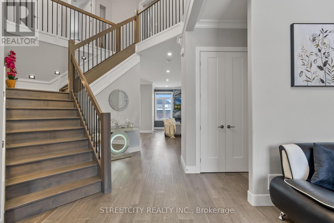
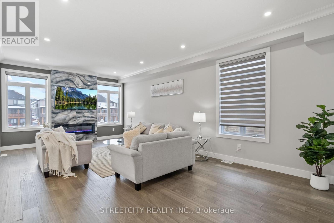
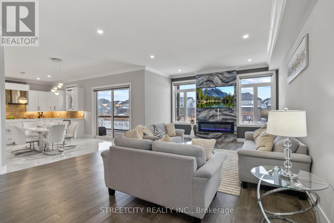
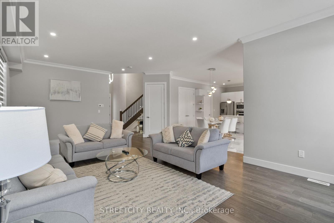
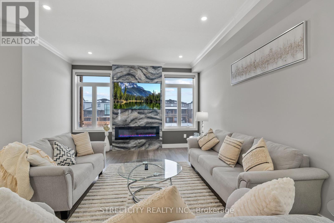
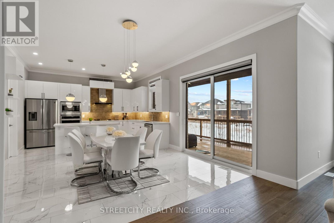
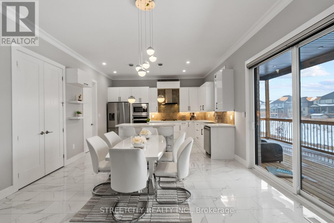
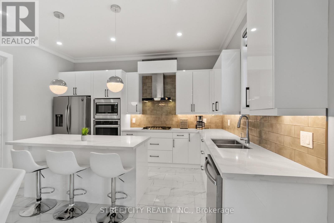
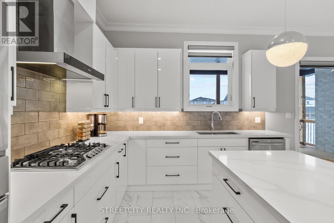
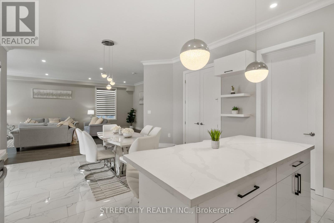
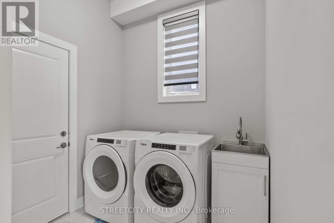
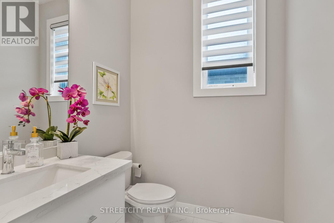
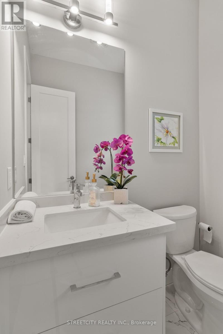
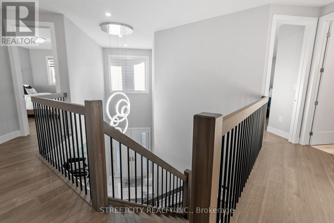
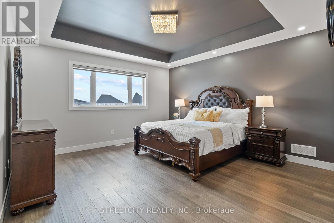
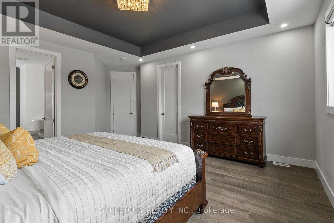
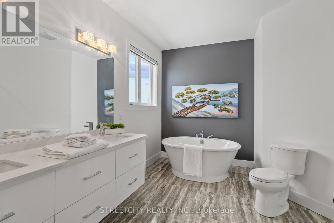
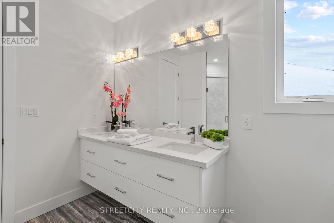
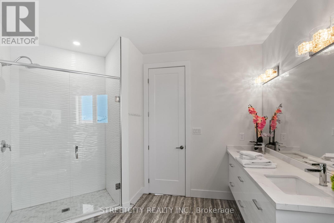
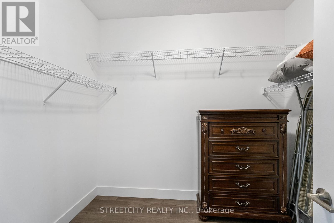
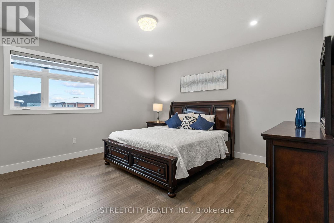

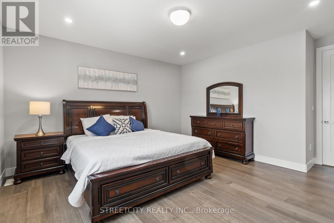
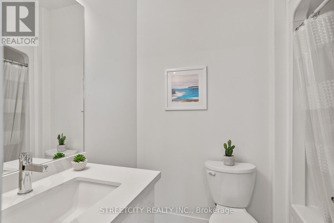
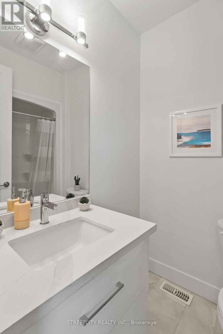
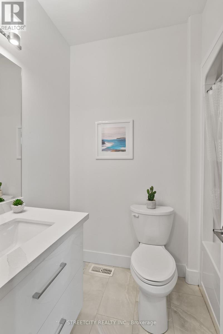
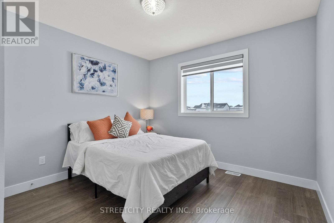
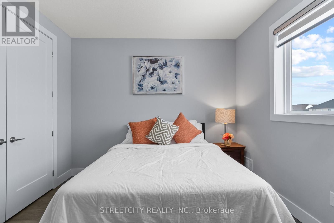
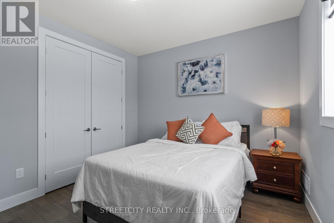
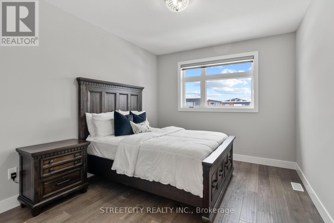
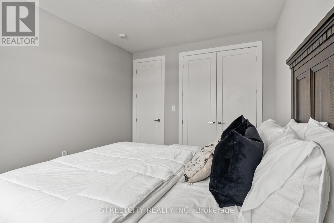
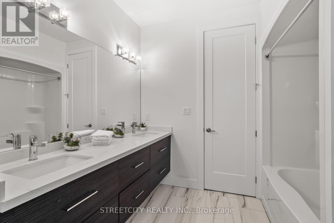
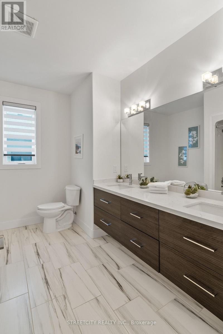
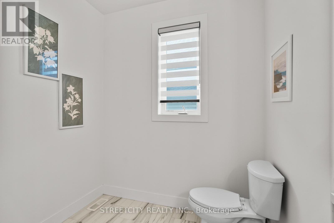
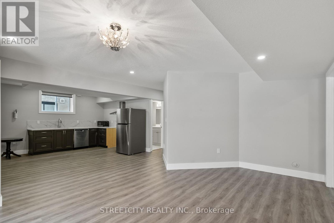
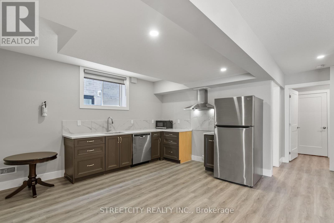
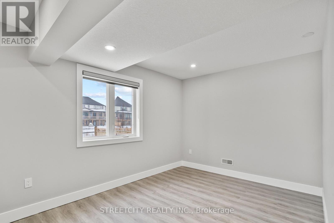
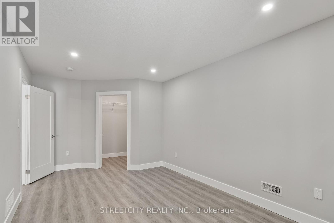
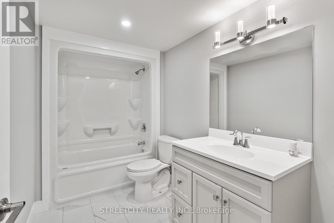
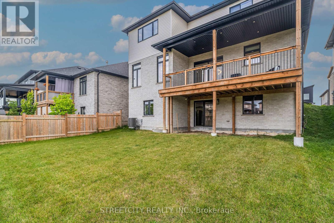
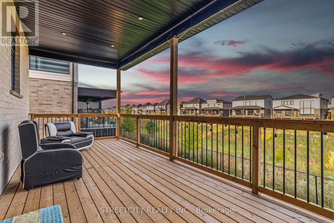
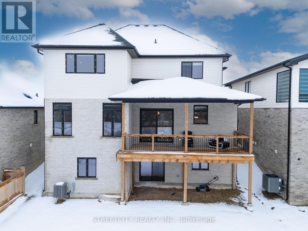
1337 Medway Park Drive London North (North S), ON
PROPERTY INFO
PREMIUM WALKOUT lot backing on the creek. Welcome home to 1337 Medway Park Drive! A new subdivision in Creekview, which is a sought-after community in North West London Hyde park. 2800 SQ FT home features 4+2 bedrooms, 4.5 washrooms & a PREMIUM WALKOUT lot backing on the creek and a FULLY FINISHED basement with a separate entrance & kitchen. Almost 4000 SQ FT of total finished living space! Enjoy an open-concept layout with 10 FT ceilings 8ft doors on the main floor with a grand foyer, spacious living room, and an upgraded kitchen, quartz counters, cabinets, and breakfast bar. The second floor is 9FT ceilings 8ft doors, 4 good-sized bedrooms& a luxurious master bedroom with an attached walk-in closet, also another bedroom with full bath. High ceiling basement is fully finished with a RARE walkout premium and a separate entrance. The lower level features approx 1064 SQ FT and a bright layout with 9 FT ceilings, bedroom, full washroom, full kitchen, and a dining/living room. Completely finished from top to bottom, ready to move in! Located in the prime location of North London. Close to all amenities such as schools, shopping, UWO, Masonville Mall, Downtown London and much more. Buy your dream home today! for additional income potential or extra living space for family (id:4555)
PROPERTY SPECS
Listing ID X12202152
Address 1337 MEDWAY PARK DRIVE
City London North (North S), ON
Price $1,429,000
Bed / Bath 6 / 5 Full, 1 Half
Construction Brick, Stucco
Land Size 50.1 x 105.2 FT
Type House
Status For sale
EXTENDED FEATURES
Appliances Alarm System, All, Dishwasher, Dryer, Microwave, Refrigerator, Stove, WasherBasement N/ABasement Features Apartment in basement, Walk outBasement Development FinishedParking 4Amenities Nearby HospitalCommunity Features School BusFeatures Sump PumpOwnership FreeholdViews ViewCooling Central air conditioningFoundation Poured ConcreteHeating Forced airHeating Fuel Natural gasUtility Water Municipal water Date Listed 2025-06-06 18:01:04Days on Market 10Parking 4REQUEST MORE INFORMATION
LISTING OFFICE:
Streetcity Realty Inc., Joseph Pookombil

