
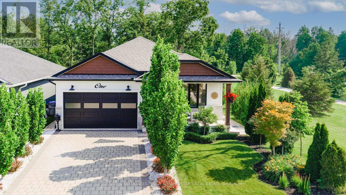
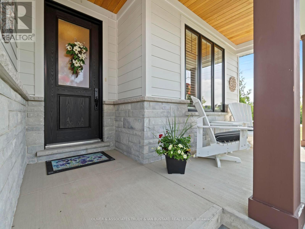
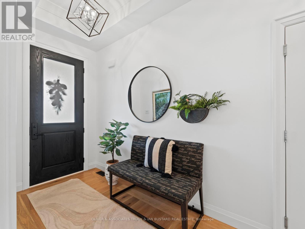
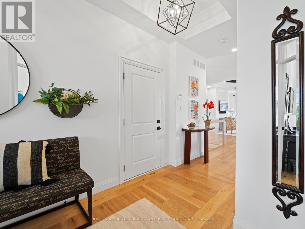
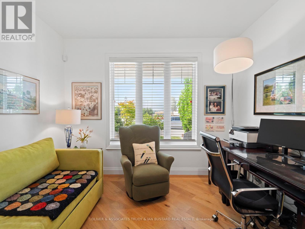
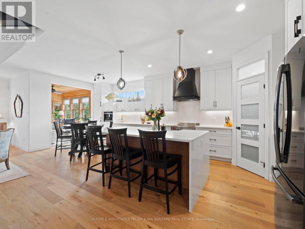
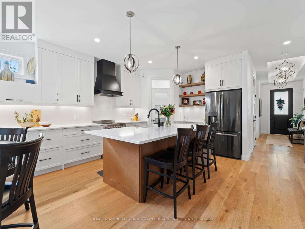
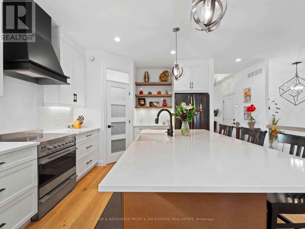
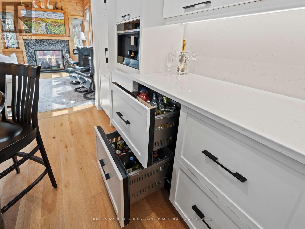
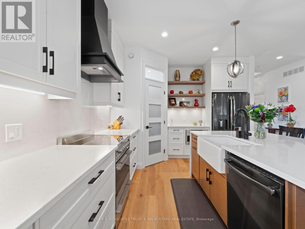
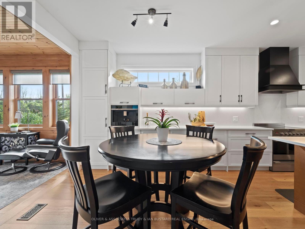
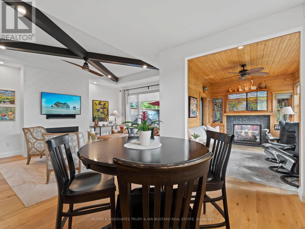
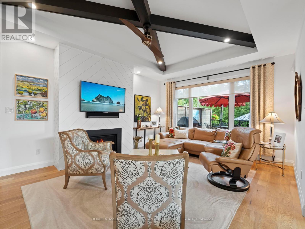
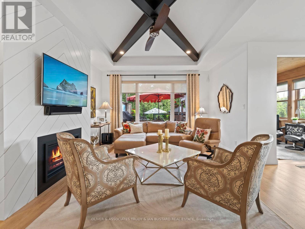
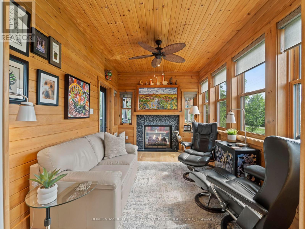
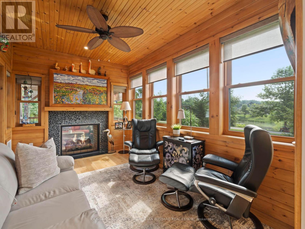
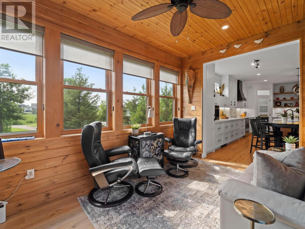
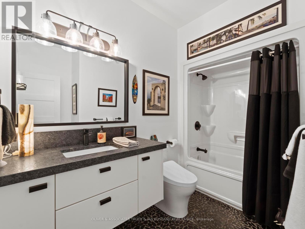
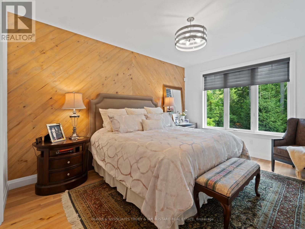
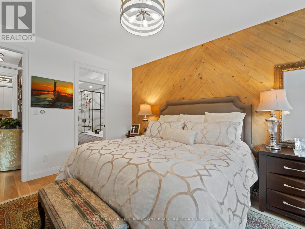
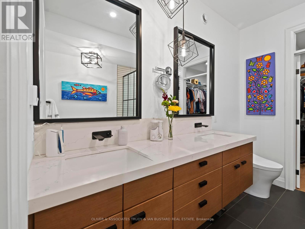
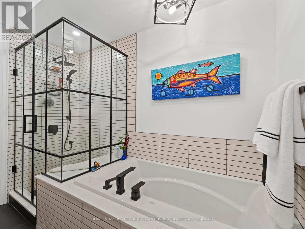
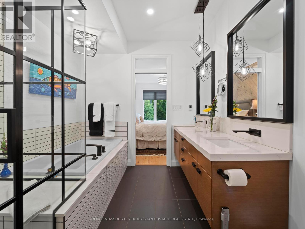
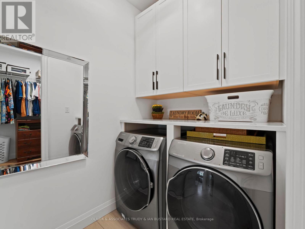
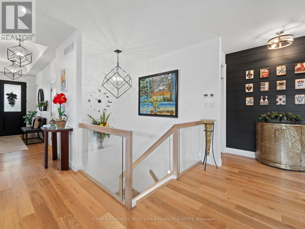
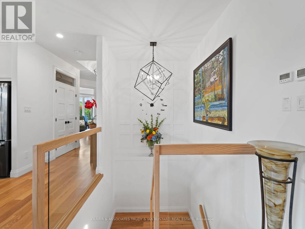
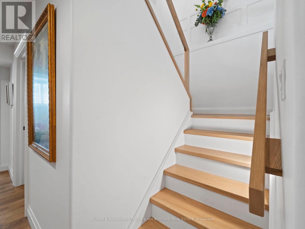
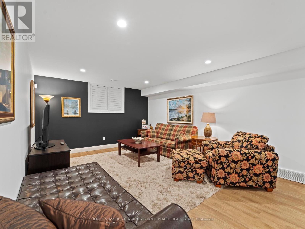
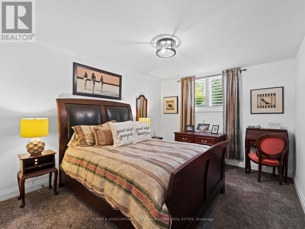
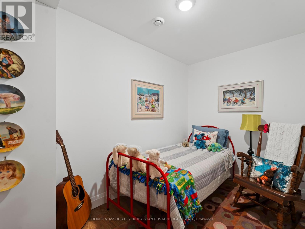
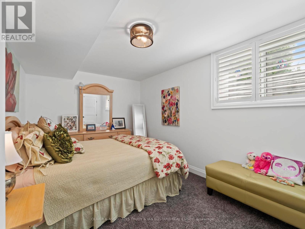
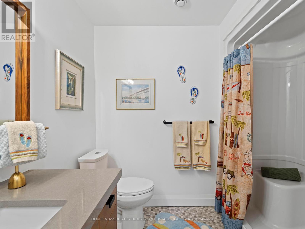
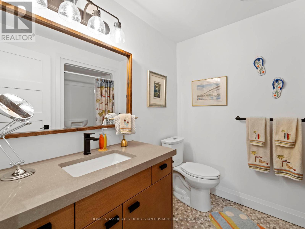
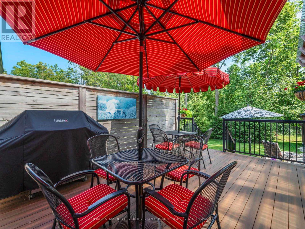
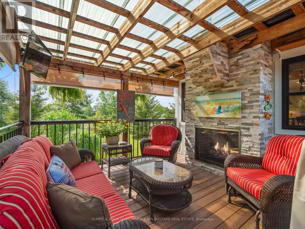
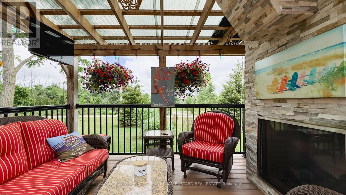
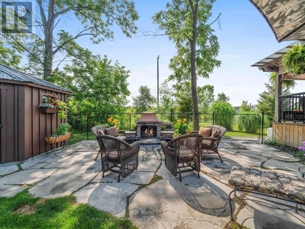
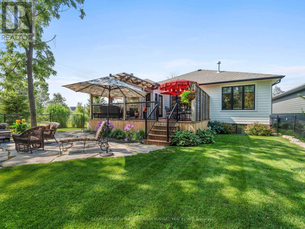
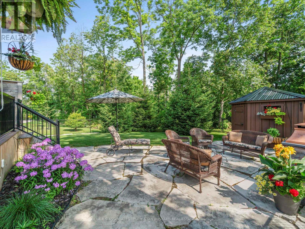
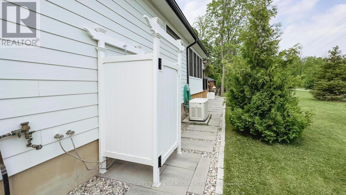
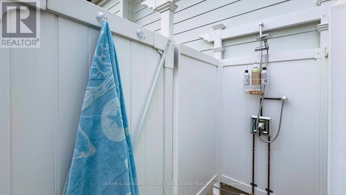
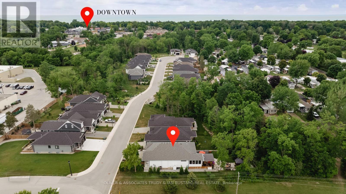
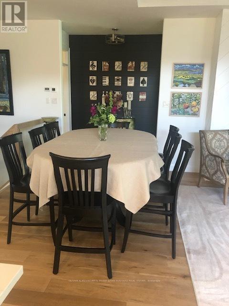
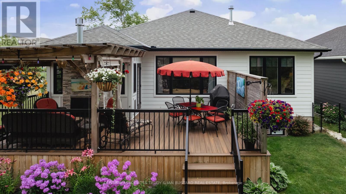
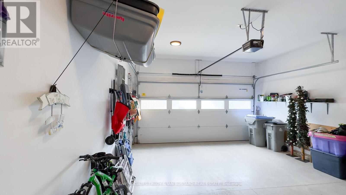
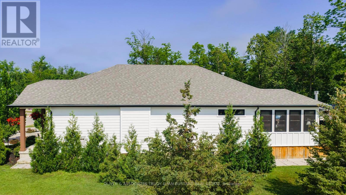
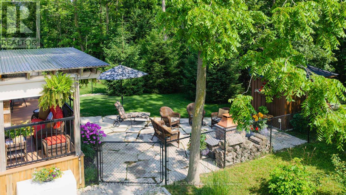
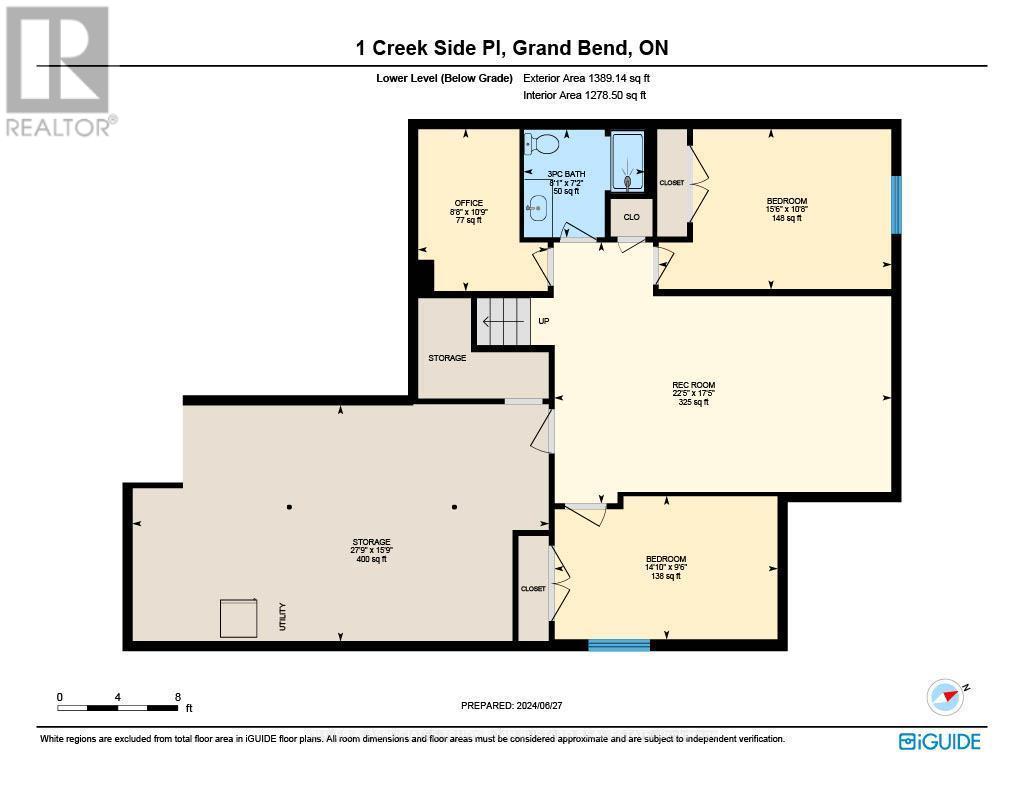
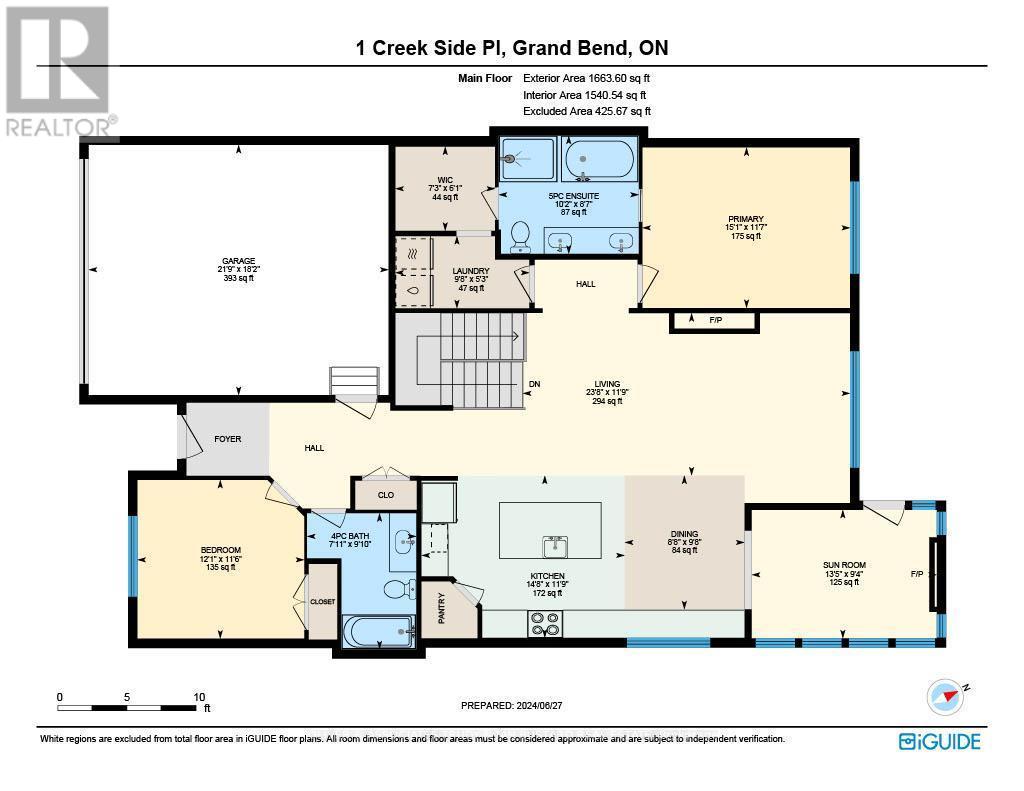
1 Creek Side Place Lambton Shores (Grand Bend), ON
PROPERTY INFO
Immaculate Former Show Home in Creek Side Place This stunning 4-bedroom, 3-bathroom bungalow once the Medway Homes model offers 1,541 sq. ft. on the main level plus 1,278 sq. ft. of beautifully finished lower-level living space with large storage room. Ideally located beside open green space and a tranquil pond, this home blends luxury, privacy, and smart design in one exceptional package. Thoughtfully upgraded with over $200,000 in premium features, including an extended kitchen with added cabinetry, built-in coffee maker, microwave, and two-drawer fridge, recirculating pump, roughed in central vacuum. The bright sunroom with two-sided fireplace, tray ceilings, and oversized windows creates a warm, inviting atmosphere. Interior highlights also include Toto toilets, custom blinds, and a smartly designed laundry room that connects to the primary walk-in closet for seamless functionality. Step outside to a show stopping composite deck with pergola, three-sided privacy blinds, and a dog door for pet-friendly convenience. The fully fenced, professionally landscaped lot features a fire pit, outdoor shower, Generac generator, gutter guards, and a full irrigation system with 10 drip lines ideal for lawn, gardens, and hanging baskets. Shed has electricity. 30 amp breaker for RV. A rare bonus: the adjacent municipal lot is maintained and enhanced with mature trees planted (with approval) for maximum privacy and scenic enjoyment. This home is a true gem in Creek Side Place move-in ready, meticulously maintained, and built for indoor comfort and outdoor enjoyment. Quick access to downtown and beach is a foot bridge at the end of Creek Side that brings you out at Tim Horton's. (id:4555)
PROPERTY SPECS
Listing ID X12196158
Address 1 CREEK SIDE PLACE
City Lambton Shores (Grand Bend), ON
Price $1,099,000
Bed / Bath 4 / 3 Full
Style Bungalow
Construction Hardboard
Land Size 43.7 x 145.8 FT
Type House
Status For sale
EXTENDED FEATURES
Appliances Dishwasher, Dryer, Garage door opener remote(s), Garburator, Microwave, Refrigerator, Stove, Washer, Water HeaterBasement N/ABasement Development FinishedParking 4Amenities Nearby Public TransitCommunity Features School BusEquipment NoneFeatures Cul-de-sacOwnership FreeholdRental Equipment NoneStructure Deck, Patio(s), ShedBuilding Amenities Fireplace(s)Cooling Air exchanger, Central air conditioningFire Protection Alarm systemFoundation ConcreteHeating Forced airHeating Fuel Natural gasUtility Power GeneratorUtility Water Municipal water Date Listed 2025-06-04 22:01:08Days on Market 157Parking 4REQUEST MORE INFORMATION
LISTING OFFICE:
Oliver Associates Trudy Ian Bustard Real Estate, Trudy Bustard

