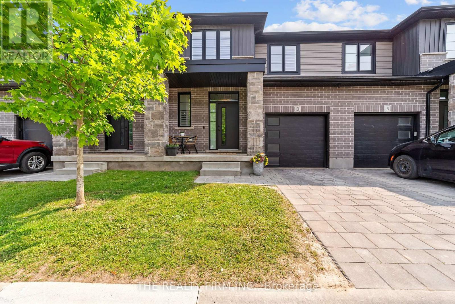
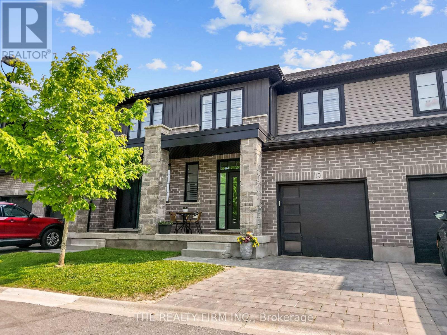
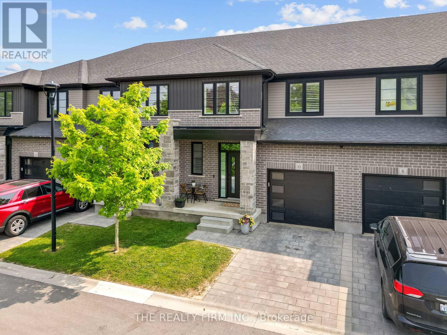
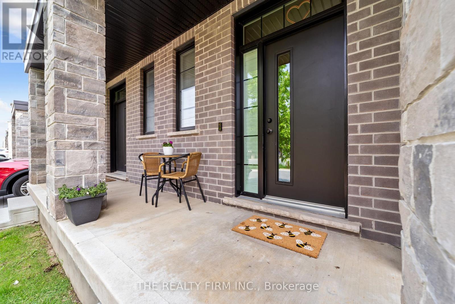
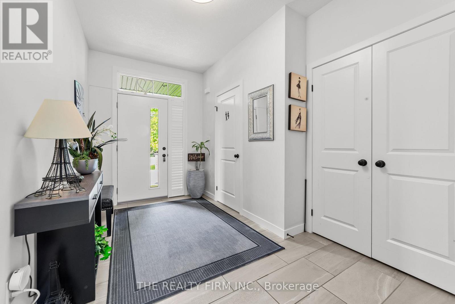
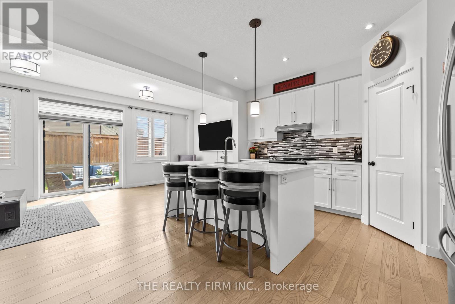

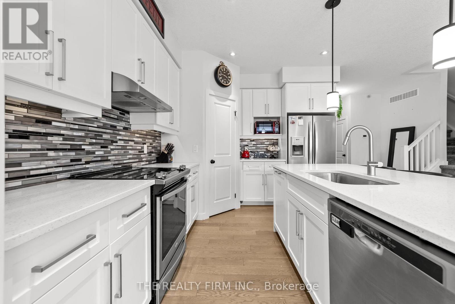
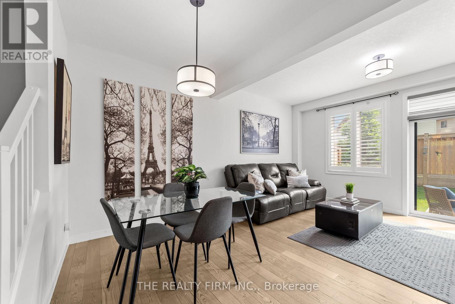
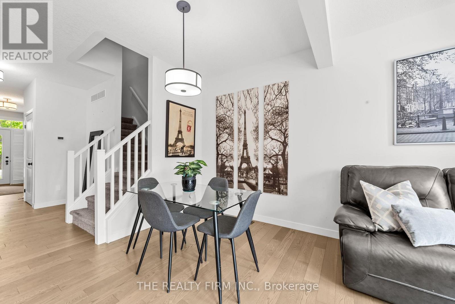

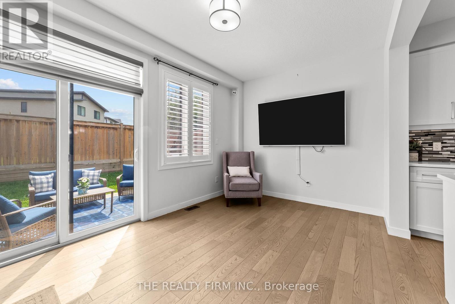

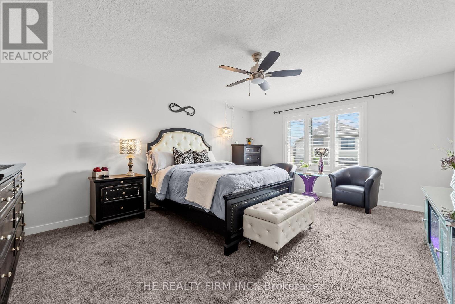

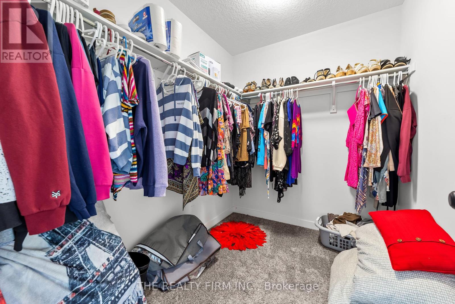
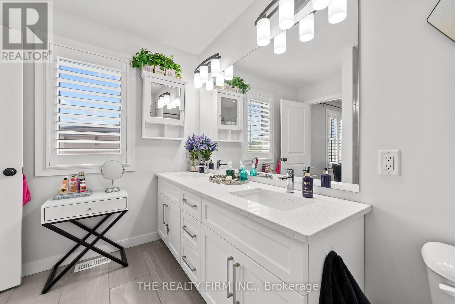

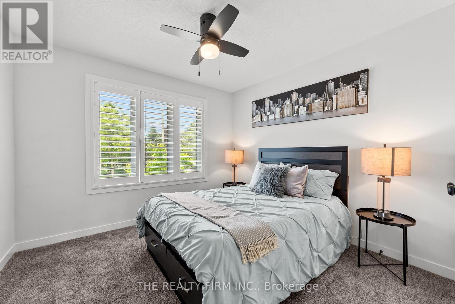

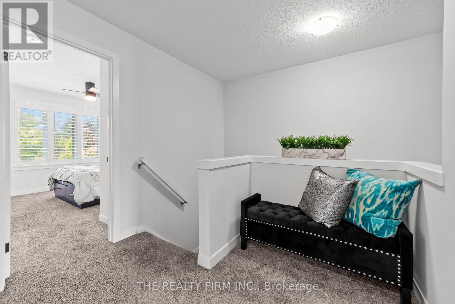
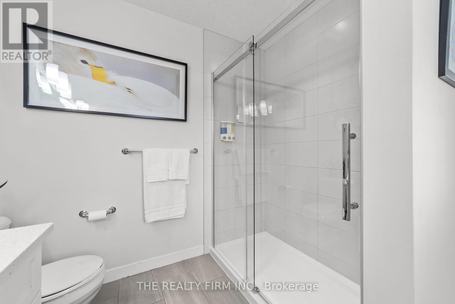
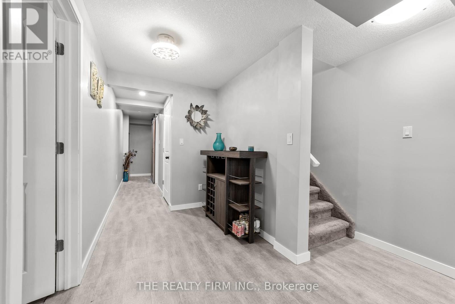
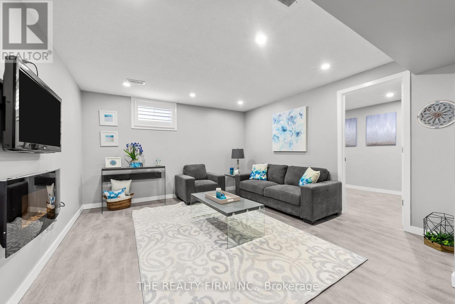
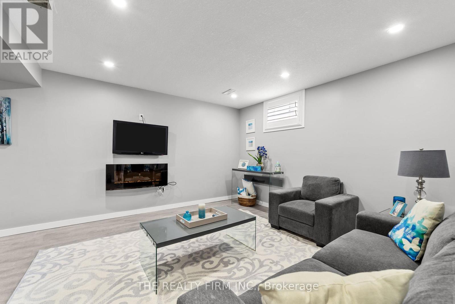
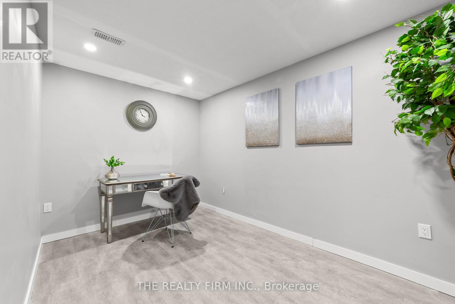

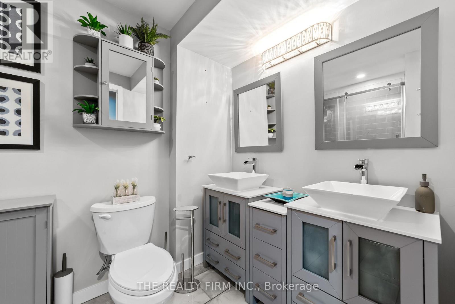
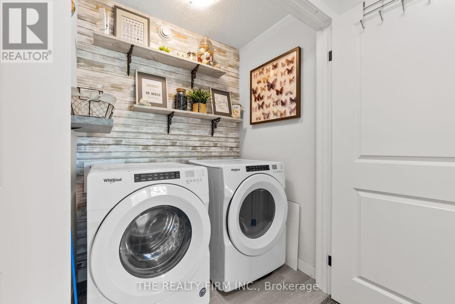


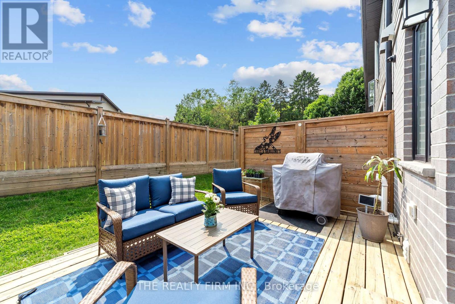

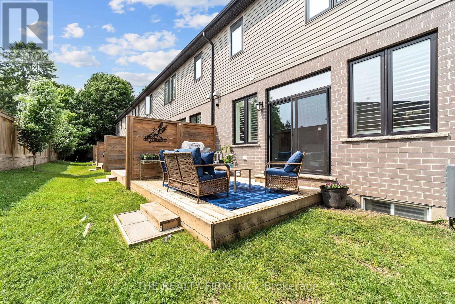
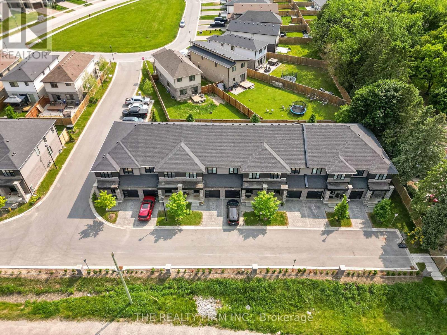

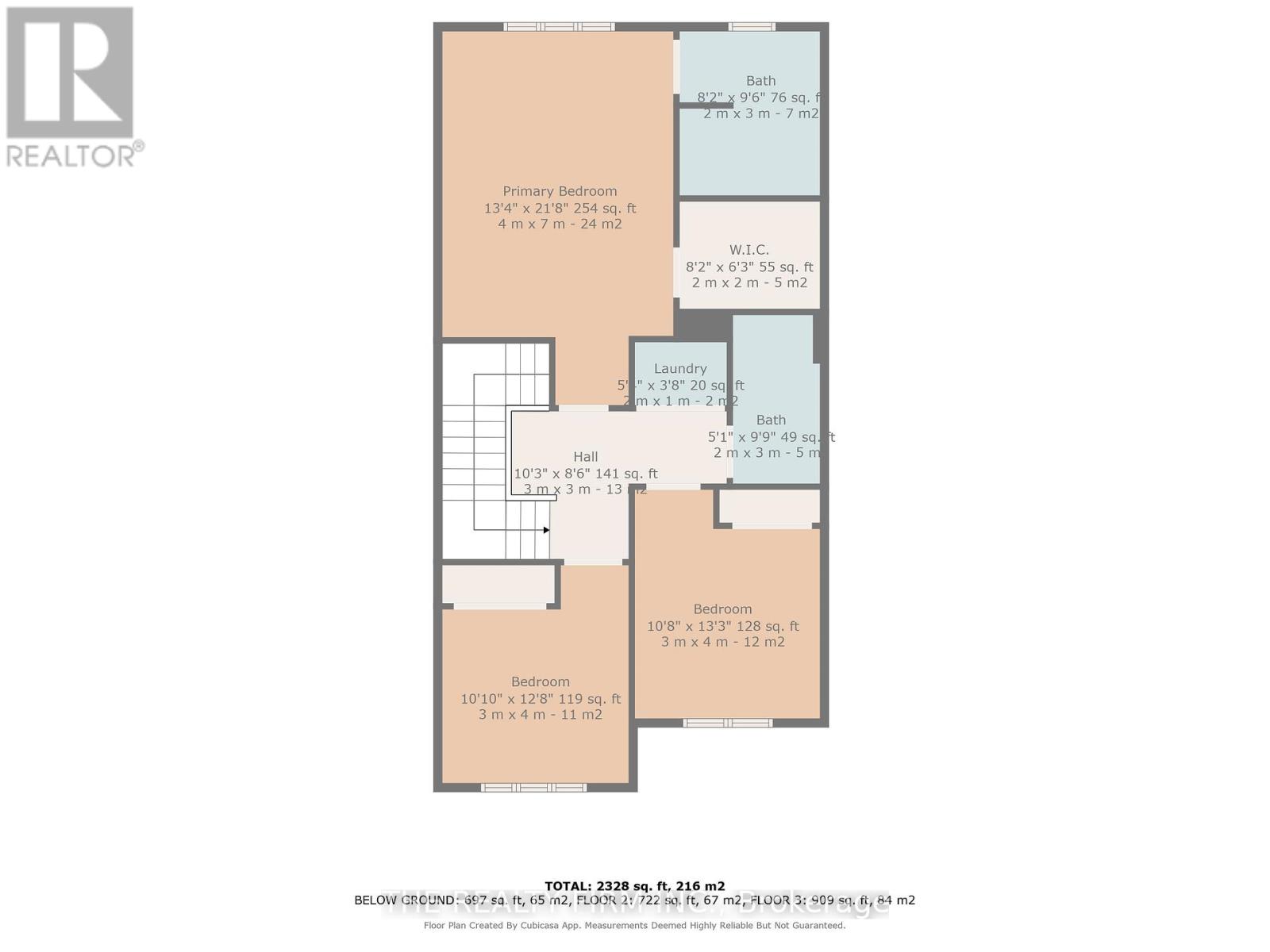
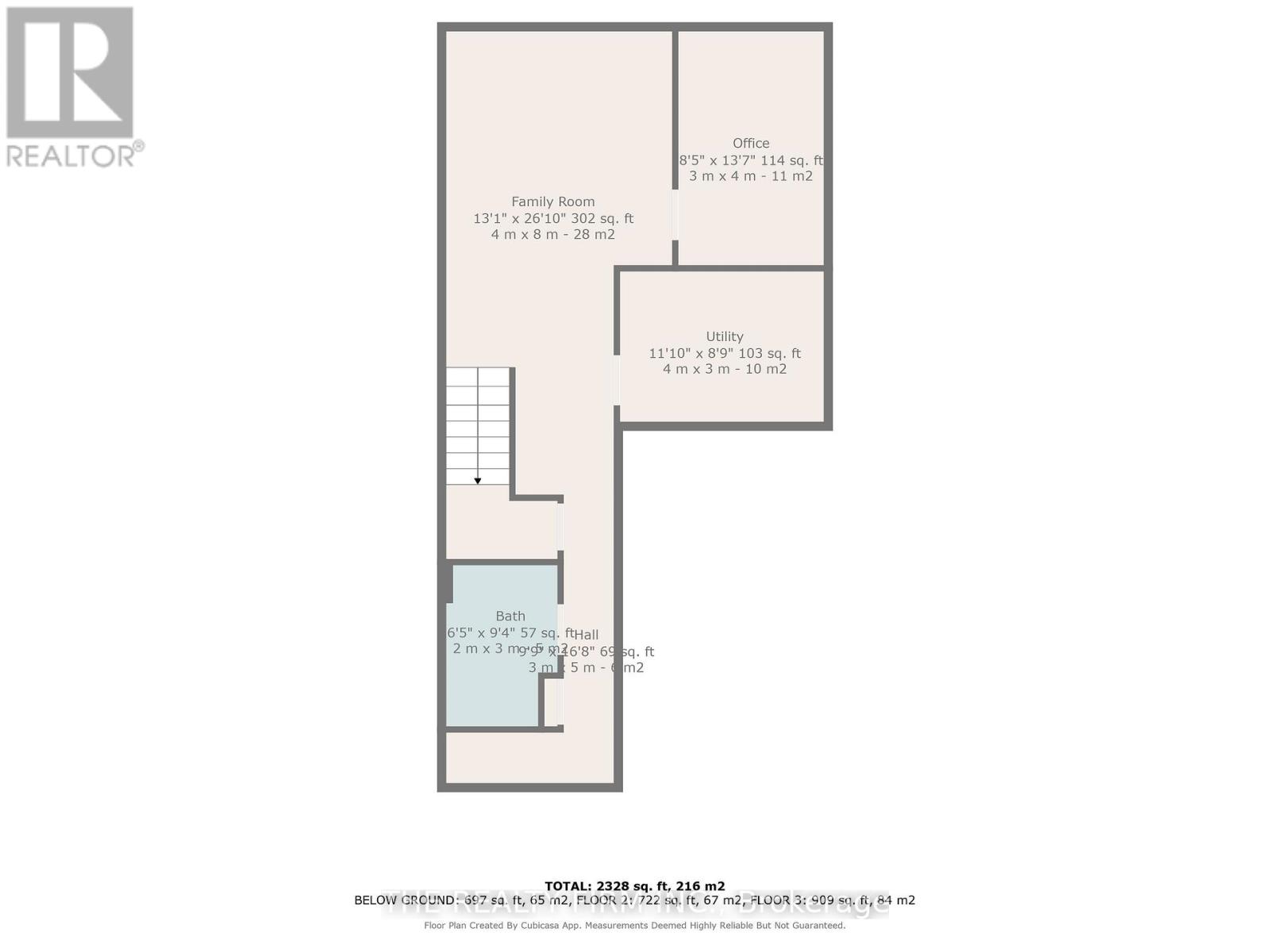
10 - 2427 Daisy Bend London South (South U), ON
PROPERTY INFO
Welcome to Victoria Flats! This stunning 2-storey, 3-bedroom townhouse condo built just 5 years ago by renowned McKenzie Homes offers style, comfort, and convenience in one beautiful package. Move-in ready and thoughtfully upgraded, this home boasts a bright and spacious open-concept main floor featuring a 2-piece bath, a generous living and dining area, and a designer kitchen complete with quartz countertops, high-end stainless steel appliances, a large island, and a walk-in pantry. Step through the patio doors to your private backyard oasis, complete with a deck perfect for relaxing or entertaining. A major upgrade includes custom California shutters on every window throughout the home, adding both elegance and privacy. Upstairs, youll find a luxurious primary suite with a walk-in closet and a spa-inspired ensuite featuring double sinks and a walk-in shower. Two additional spacious bedrooms, a beautifully appointed 4-piece bathroom, and a stylish second-floor laundry complete the upper level. Downstairs, the fully finished basement offers even more living space with a large rec room, a 4 piece bathroom with walk in shower and Den ideal for a home office, guest suite, or media room. Additional features include: Attached garage with inside entry Quality finishes and craftsmanship you expect from McKenzie Homes Located just minutes from Highway 401, East Park, City Wide Sports Centre, restaurants, shopping, and London Health Sciences Centre Family-friendly neighborhood with excellent nearby amenities Dont miss your chance to own this beautiful, modern home in Victoria Flats where every detail is designed for easy, elevated living. Pets are Welcomed! (id:4555)
PROPERTY SPECS
Listing ID X12196149
Address 10 - 2427 DAISY BEND
City London South (South U), ON
Price $629,900
Bed / Bath 3 / 3 Full, 1 Half
Construction Brick, Vinyl siding
Type Row / Townhouse
Status For sale
EXTENDED FEATURES
Appliances Dishwasher, Garage door opener remote(s), Refrigerator, Stove, Window CoveringsBasement FullBasement Development FinishedParking 2Amenities Nearby Hospital, Park, Place of Worship, Public Transit, SchoolsCommunity Features Pet RestrictionsFeatures Dry, Flat site, In suite LaundryMaintenance Fee Common Area Maintenance, Insurance, ParkingOwnership Condominium/StrataCooling Central air conditioningFire Protection Security systemFoundation ConcreteHeating Forced airHeating Fuel Natural gas Date Listed 2025-06-04 22:01:06Days on Market 11Parking 2REQUEST MORE INFORMATION
LISTING OFFICE:
The Realty Firm Inc., Myla Theresa George

