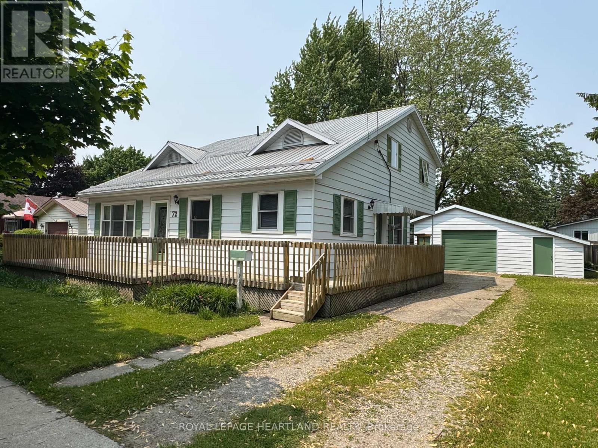
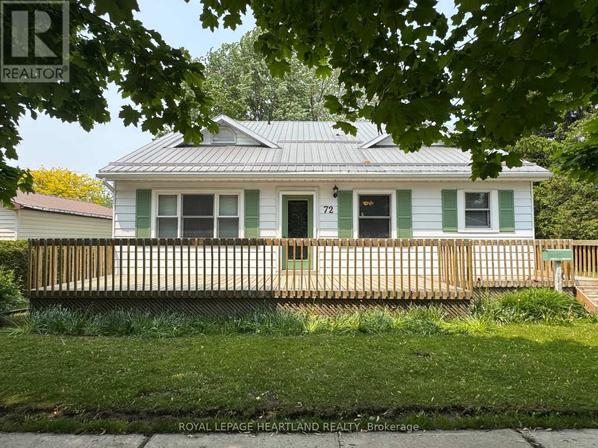


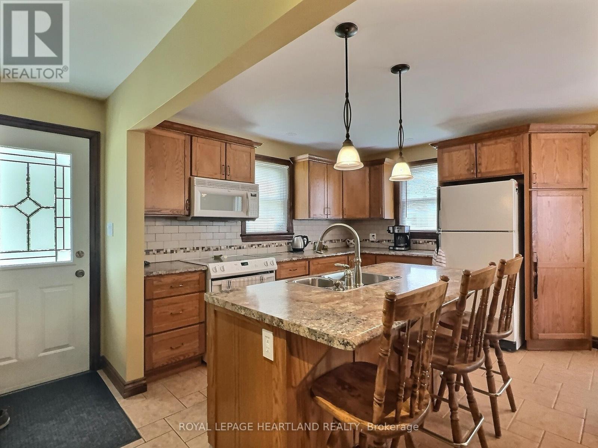
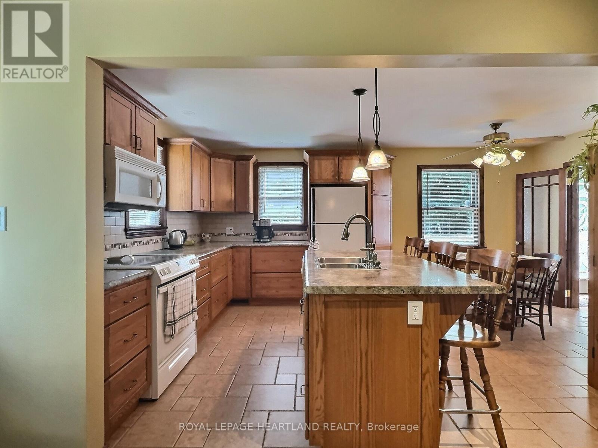














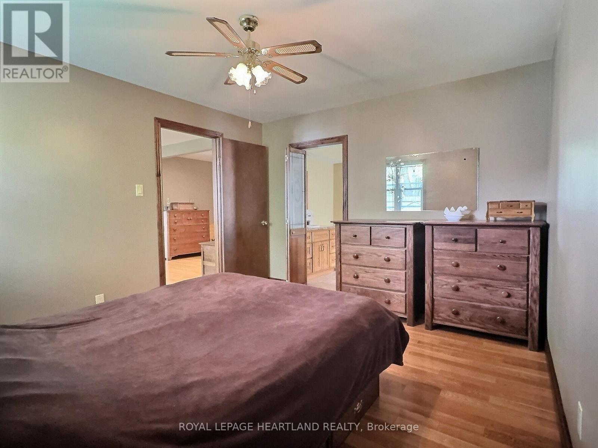


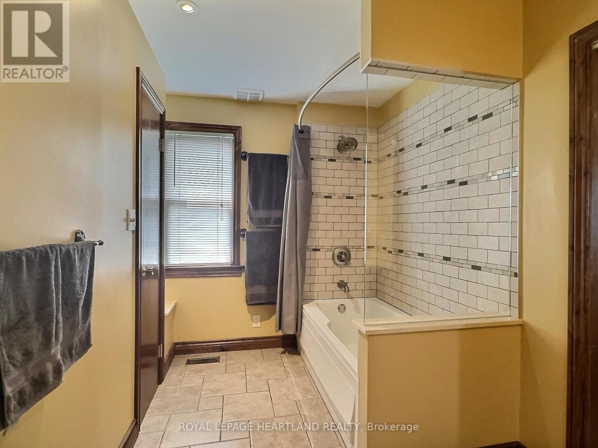


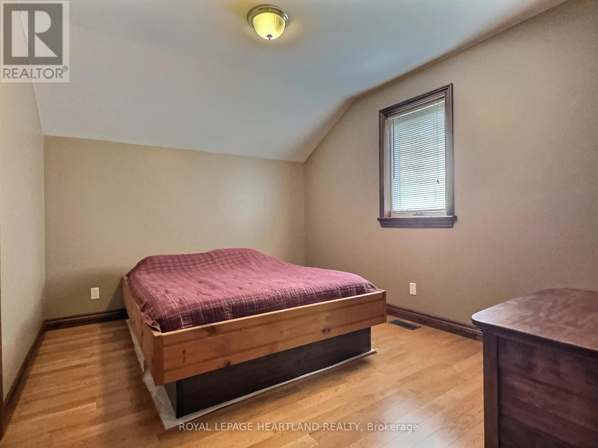
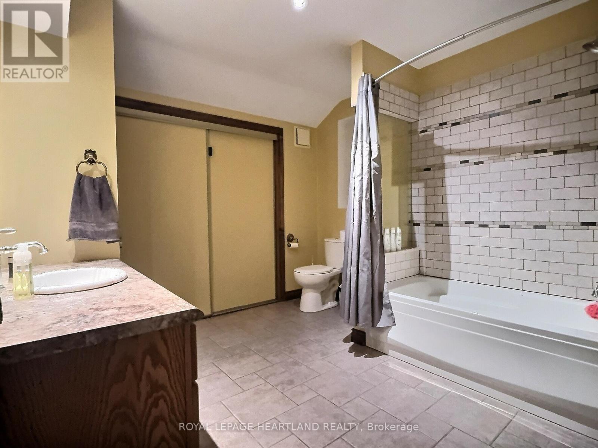


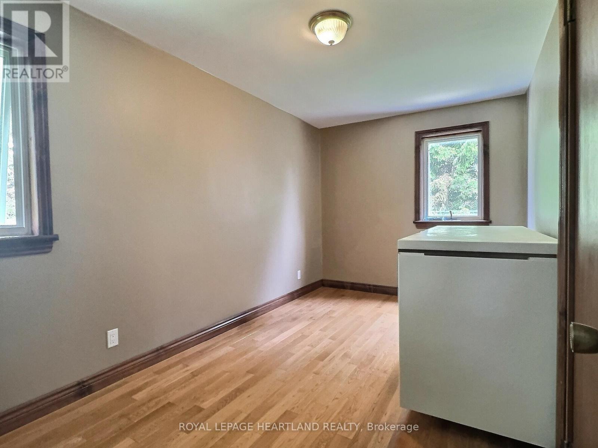
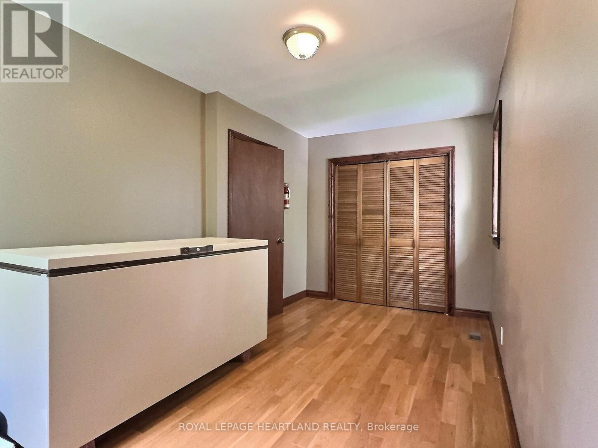






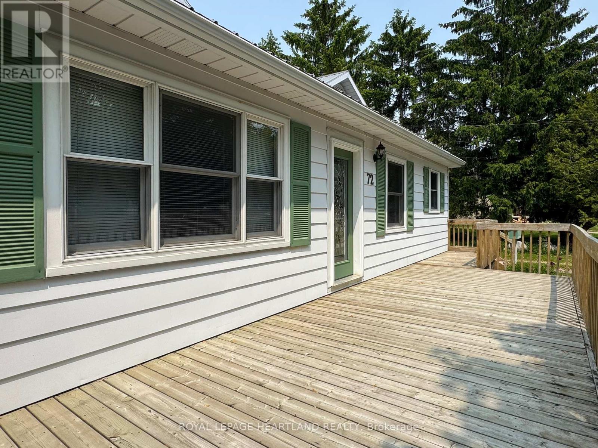

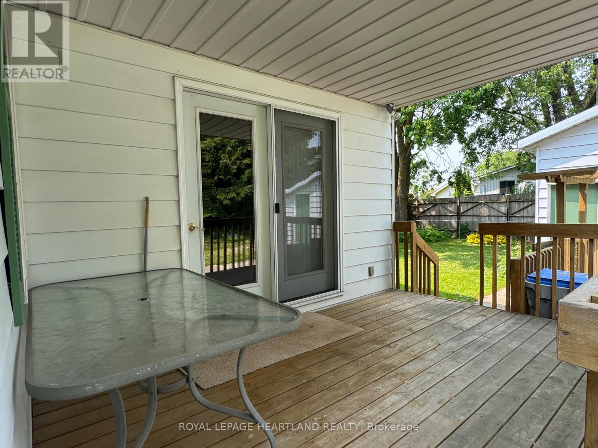
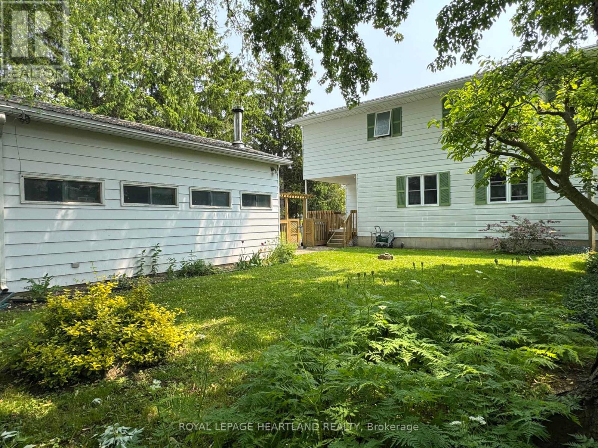
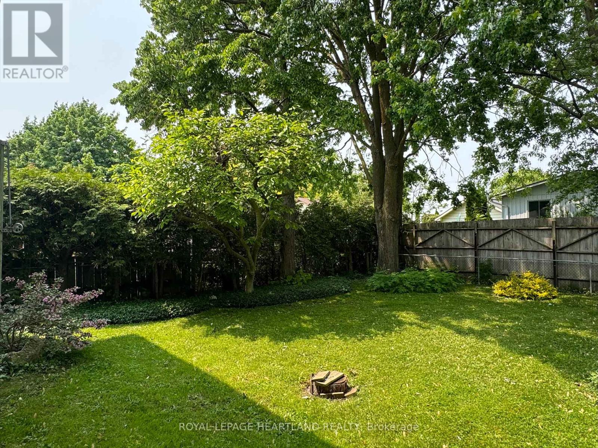




72 Thomas Street South Huron (Exeter), ON
PROPERTY INFO
This spacious and well-maintained home offers incredible room for your growing family. The main floor is tastefully finished with hardwood flooring throughout and ceramic tile in the kitchen and dinette. The kitchen features custom cabinetry, a large island with seating. The bright front sitting room and spacious rear family room offer comfortable and flexible living areas, with terrace doors leading to a covered deck and private backyard. The main floor also includes a generous primary bedroom complete with a walk-in closet and a 4-piece ensuite. The main floor also features a 2-piece bathroom and convenient hidden laundry area. Upstairs, you'll find three additional bedrooms, a large 4-piece bathroom, and another expansive living space, perfect for a playroom, exercise room, office, or rec space. Situated on a generous lot on a quiet street in Exeter, the property also features a detached garage with space for a vehicle, a workshop area, and a wood stove. Enjoy peaceful mornings on the large front porch or relax in the private, tree-shaded backyard. (id:4555)
PROPERTY SPECS
Listing ID X12195021
Address 72 THOMAS STREET
City South Huron (Exeter), ON
Price $549,900
Bed / Bath 4 / 2 Full, 1 Half
Construction Aluminum siding
Land Size 80.1 x 97.1 FT
Type House
Status For sale
EXTENDED FEATURES
Appliances Dishwasher, Dryer, Microwave, Refrigerator, Stove, Washer, Water HeaterBasement Crawl spaceParking 7Ownership FreeholdStructure Deck, PorchCooling Central air conditioningFoundation Block, Poured ConcreteHeating Forced airHeating Fuel Natural gasUtility Water Municipal water Date Listed 2025-06-04 18:01:39Days on Market 78Parking 7REQUEST MORE INFORMATION
LISTING OFFICE:
Royal Lepage Heartland Realty, Bob Heywood
, Royal Lepage Heartland Realty, Jess Gill

