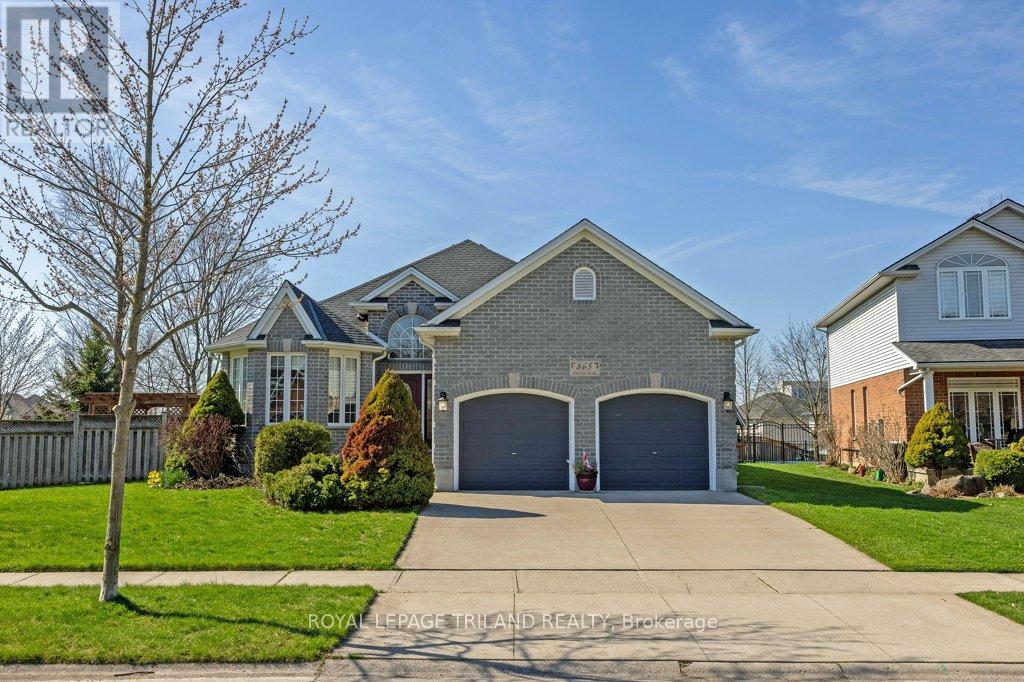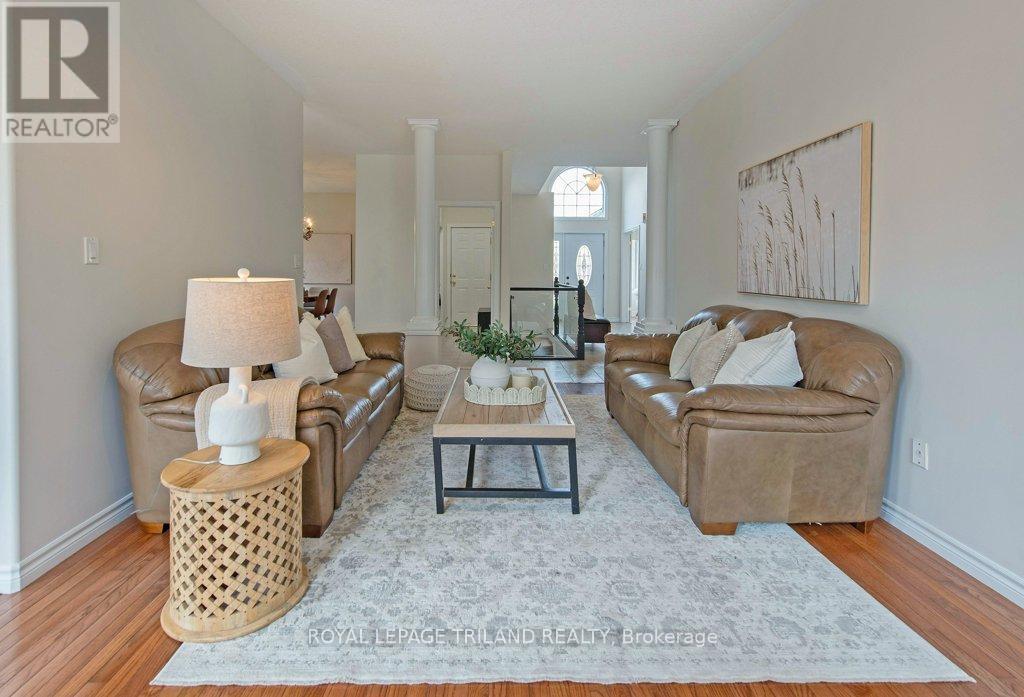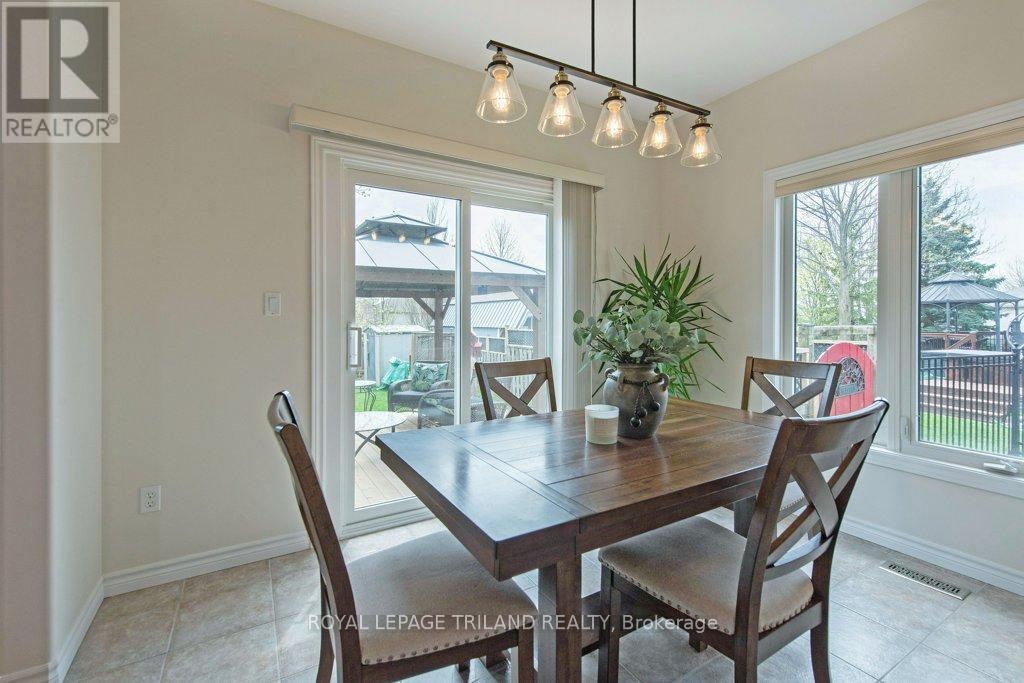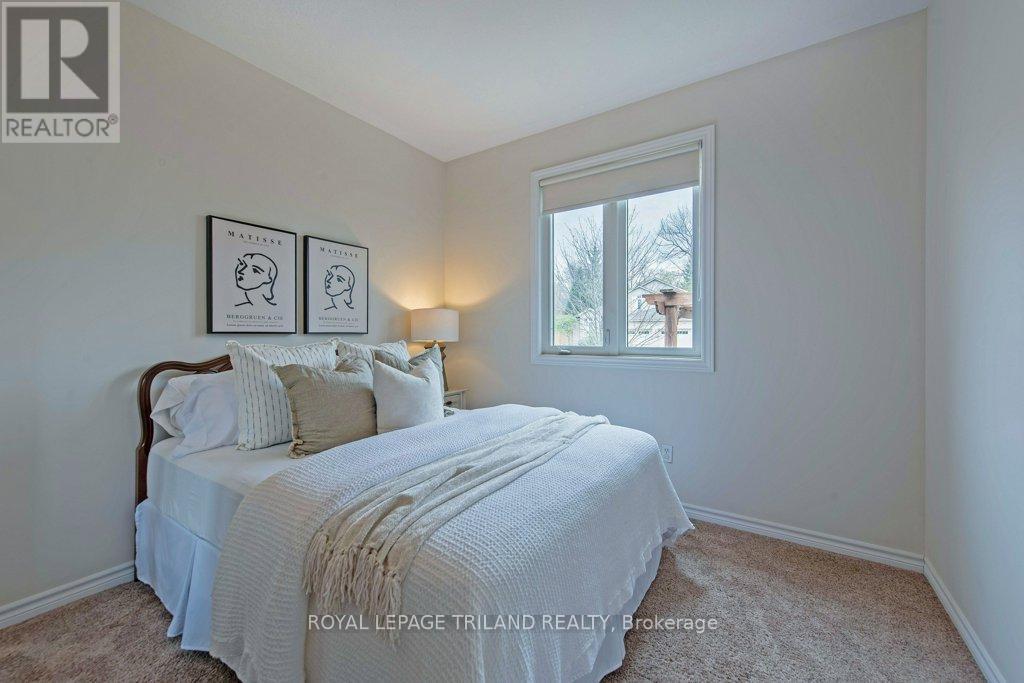

















































865 Barclay Road London South (South L), ON
PROPERTY INFO
Welcome to this exceptional one-floor home that has been meticulously maintained and thoughtfully updated. Offering significantly more space than appears from the outside, boasting approximately 1730 sq ft on the main floor (MPAC) plus a beautifully finished lower level. You will immediately appreciate the wide foyer, beautiful hardwood floors and the 2 year old gorgeous, renovated kitchen with so many extra features. The Great room offers ample space for furniture and a beautiful gas fireplace. The easy flow of the floor plan is ideal for hosting family gatherings, with a generous size eat-in area in the kitchen and a separate, large dining room. You will also appreciate the lovely architectural details in the home. The primary bedroom is a comfortable retreat, featuring a pretty ensuite and a walk-in closet. Three well-sized bedrooms on the main floor offer flexibility for a guest room plus a home office or den.The lower level expands the living space, enhanced by engineered hardwood and deep windows that fill the area with natural light. For the hobbiest you will find a great workshop area. And a handy 2-piece bath completes this level.The convenience of inside entry from the garage leads directly into the main floor laundry through to the kitchen making bringing in groceries a breeze. Step out through patio doors to enjoy your nicely landscaped private yard, newer deck, two gazebos and bbq with ease with the natural gas line hook-up. For added peace of mind the roof is approximately 4 years old, and the furnace and a/c approximately 5-7 years old. You will love the quiet neighbourhood, close to trails, local restaurants, shops in Westmount and Byron and more! We truly believe this exceptional home offers a fantastic opportunity and encourage you to schedule a viewing to experience it first hand. (id:4555)
PROPERTY SPECS
Listing ID X12194364
Address 865 BARCLAY ROAD
City London South (South L), ON
Price $829,900
Bed / Bath 3 / 2 Full, 1 Half
Style Bungalow
Construction Brick
Land Size 71 x 113.5 FT ; 113.48 x 70.96 x 131.81 x 94.26 ft
Type House
Status For sale
EXTENDED FEATURES
Appliances Blinds, Dishwasher, Dryer, Microwave, Refrigerator, Stove, Washer, Water Heater - TanklessBasement FullBasement Development Partially finishedParking 4Amenities Nearby Public Transit, SchoolsFeatures Flat site, Gazebo, Irregular lot sizeOwnership FreeholdStructure Deck, ShedBuilding Amenities Fireplace(s)Cooling Central air conditioningFire Protection Smoke DetectorsFoundation ConcreteHeating Forced airHeating Fuel Natural gasUtility Water Municipal water Date Listed 2025-06-04 16:02:00Days on Market 12Parking 4REQUEST MORE INFORMATION
LISTING OFFICE:
Royal Lepage Triland Realty, Michael Leff

