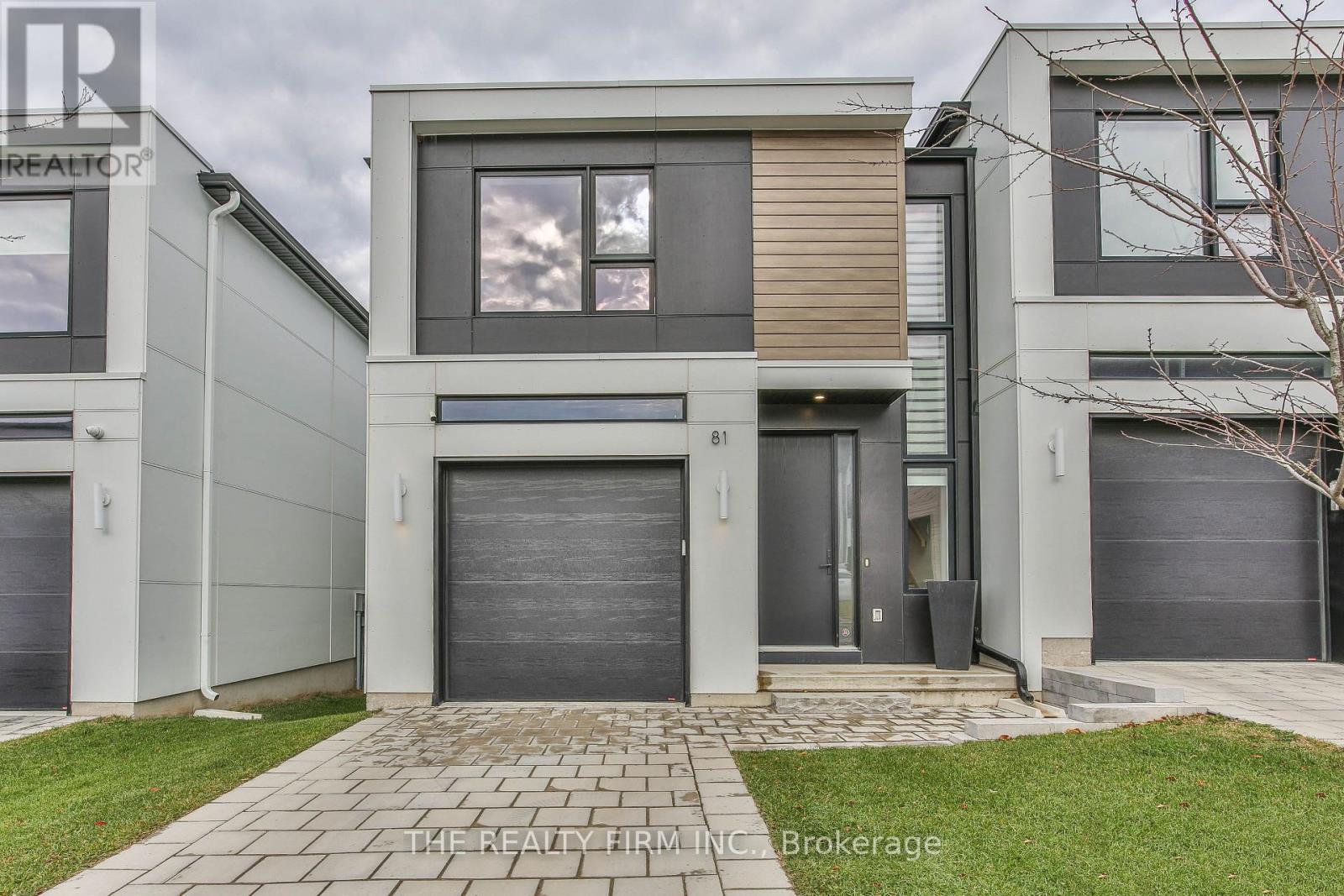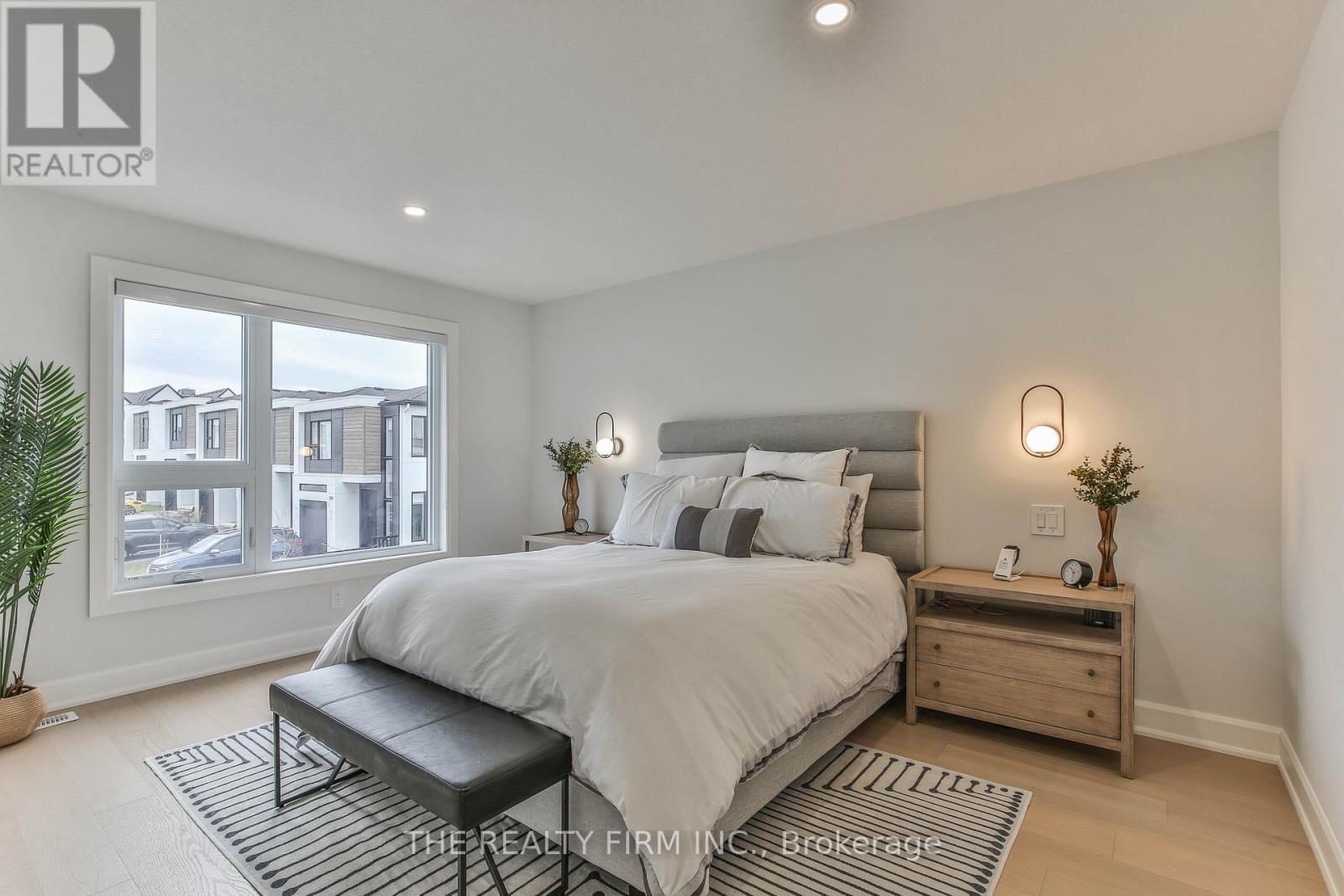

























81 - 1965 Upperpoint Gate London South (South B), ON
PROPERTY INFO
Welcome to this modern and beautifully upgraded 3-bedroom freehold townhouse condo where style, function, and craftsmanship meet! Unlike other units, this home is loaded with premium upgrades, thanks to the owners expertise as a high-end tile installer. From top to bottom, you'll find custom finishes and elevated details you simply wont see elsewhere in the complex.The main floor features engineered hardwood, 9-foot ceilings, and LED pot lights throughout. The shows topping kitchen boasts Quartz countertops, a 10-foot waterfall island with a built-in microwave and hidden dishwasher, tiled backsplash, pantry, and gas stove hookup. The open dining area leads to a private deck, perfect for outdoor relaxation. A spacious living room, 2-piece bath, and a mudroom with oversized tile (off the garage) round out the main level.Upstairs, all three bedrooms offer engineered hardwood and zebra blinds. The primary suite features large windows, custom wall sconces, a walk-in closet, and a spa-like ensuite with Quartz counters, heated floors, an oversized custom-tiled walk-in shower, and a skylight. The second full bath mirrors this level of finish with Quartz counters, heated floors, and upgraded tile tub surround. Convenient upper-level laundry room completes the layout.The basement is framed for future potential with a bathroom rough-in and a large 59 x 29 egress window. Gas lines are in place for both a stove and BBQ. Set in a prime location near top-rated schools, parks, trails, Boler Mountain, and all the amenities of West Five plus, a new public elementary school is scheduled to begin construction in summer 2025 at 1000 Upperpoint Avenue, with Thames Valley District School Board completion anticipated for the 2026-2027 school year. This is not just another unit, its a standout showpiece! (id:4555)
PROPERTY SPECS
Listing ID X12194343
Address 81 - 1965 UPPERPOINT GATE
City London South (South B), ON
Price $669,900
Bed / Bath 3 / 2 Full, 2 Half
Construction Stucco
Land Size .
Status For sale
EXTENDED FEATURES
Appliances Central Vacuum, Dishwasher, Garage door opener, Garage door opener remote(s), Hood Fan, Microwave, Water Heater - Tankless, Window CoveringsBasement FullBasement Development UnfinishedParking 1Community Features Pet RestrictionsEquipment Water HeaterFeatures BalconyMaintenance Fee Common Area Maintenance, Insurance, ParkingOwnership Condominium/StrataRental Equipment Water HeaterCooling Air exchanger, Central air conditioningFire Protection Alarm systemHeating Forced airHeating Fuel Natural gas Date Listed 2025-06-04 14:01:18Days on Market 12Parking 1REQUEST MORE INFORMATION
LISTING OFFICE:
The Realty Firm Inc., Ashley Moore

