

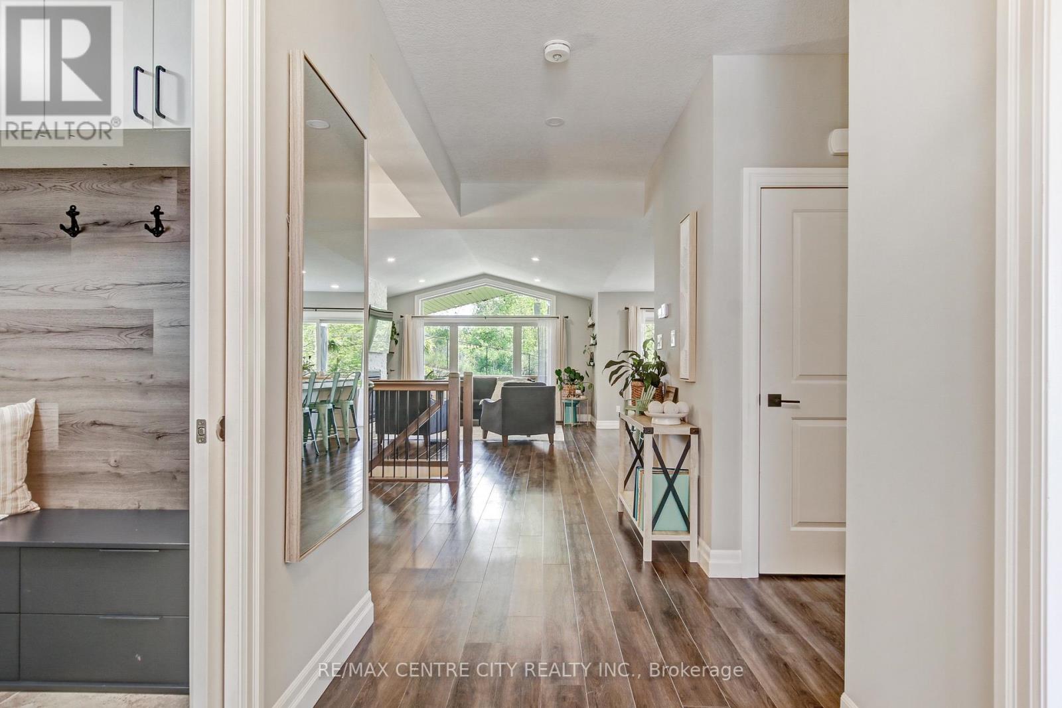

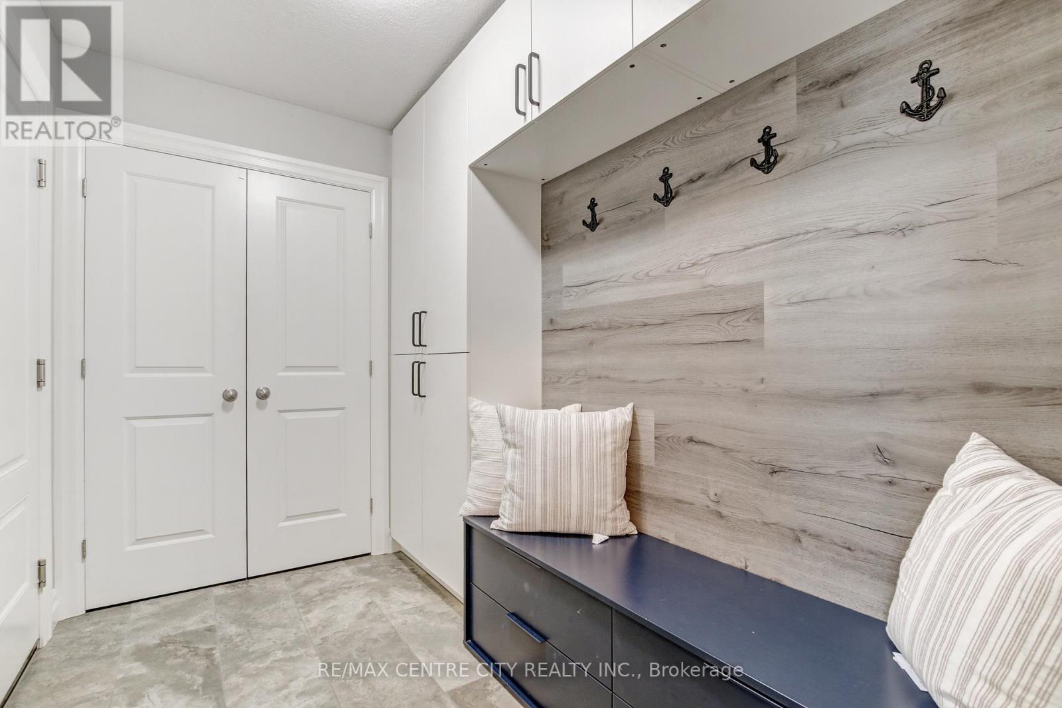


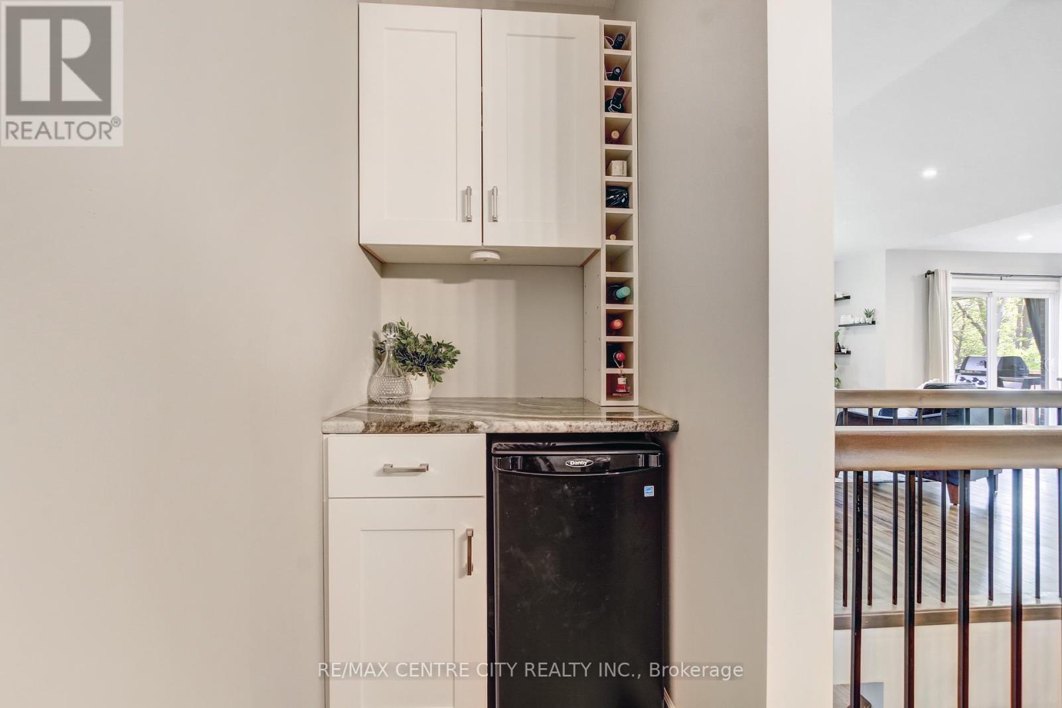


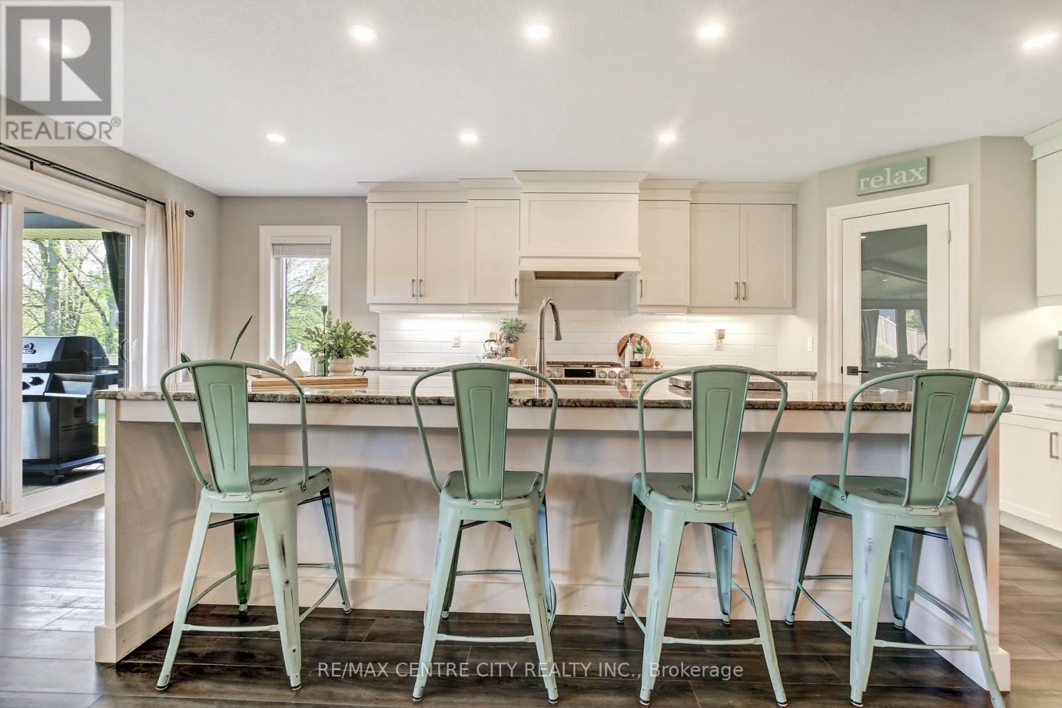
















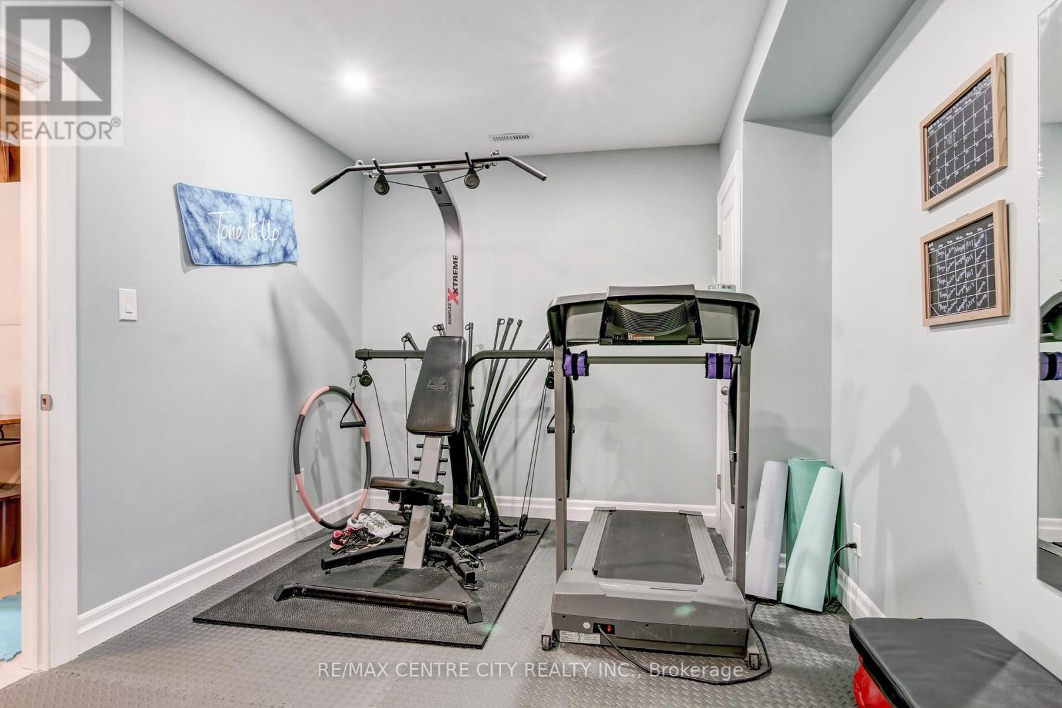














12 Lincoln's Cove Central Elgin (Port Stanley), ON
PROPERTY INFO
Located in Little Creek, one of Port Stanleys most sought-after neighborhoods, this beautifully landscaped home sits on a quiet cul-de-sac and backs onto a peaceful conservation areaoffering privacy, natural beauty, and a warm, welcoming atmosphere. A charming front porch and generous overhang set the tone for relaxed living, while the double-length driveway and spacious lot provide ample parking and outdoor space. Inside, you're welcomed by a bright and expansive foyer with soaring ceilings that flow throughout the main level. At the front of the home, you'll find a comfortable bedroom and a stylish 4-piece bathroom with quartz countertops, as well as a mudroom with laundry hook-ups and direct access to the attached garage. The open-concept living space includes a dining room with a built-in bar and mini fridge perfect for entertaining a long side a modern kitchen featuring granite countertops, a large breakfast bar, pantry, and an eat-in area with walkout access to a large deck. The backyard is ideal for entertaining or relaxing, with plenty of green space for kids to play, a fire pit, garden shed, and potential for a future pool. The spacious primary suite offers a walk-in closet and a luxurious 5-piece ensuite with a soaker tub and quartz countertops, creating a serene private retreat. The fully finished lower level features high ceilings, and adds even more living space. Including a large family room, two additional bedrooms, a 4-piece bathroom with quartz countertops, a dedicated gym, a laundry room, and a utility room with plenty of storage. Whether you're a retiree seeking peace and comfort or a growing family needing room to spread out, this versatile home truly offers the best of Port Stanley living. (id:4555)
PROPERTY SPECS
Listing ID X12193082
Address 12 LINCOLN'S COVE
City Central Elgin (Port Stanley), ON
Price $1,049,900
Bed / Bath 4 / 3 Full
Style Bungalow
Construction Brick
Land Size 40.8 x 206.3 FT ; SEE REMARKS
Type House
Status For sale
EXTENDED FEATURES
Appliances Water HeaterBasement FullBasement Development FinishedParking 6Amenities Nearby Beach, Golf Nearby, SchoolsCommunity Features School BusEquipment Water HeaterFeatures Cul-de-sac, Hilly, Irregular lot size, Sump PumpOwnership FreeholdRental Equipment Water HeaterStructure Deck, Porch, ShedBuilding Amenities Fireplace(s)Cooling Central air conditioningFoundation Poured ConcreteHeating Forced airHeating Fuel Natural gasUtility Water Municipal water Date Listed 2025-06-03 20:01:50Days on Market 68Parking 6REQUEST MORE INFORMATION
LISTING OFFICE:
Remax Centre City Realty Inc., Dallas Posthumus

