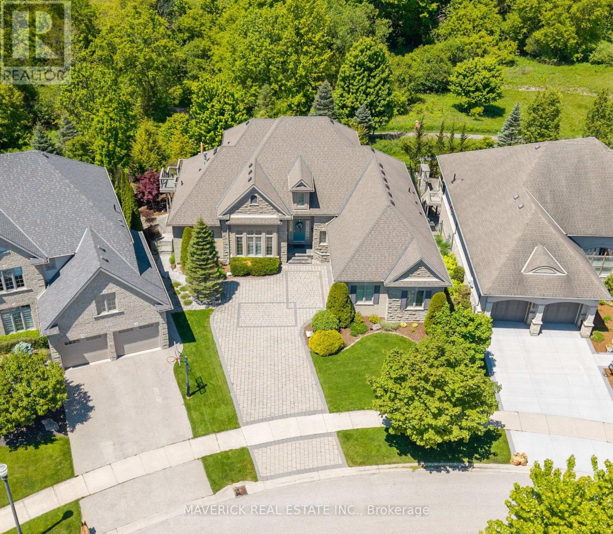


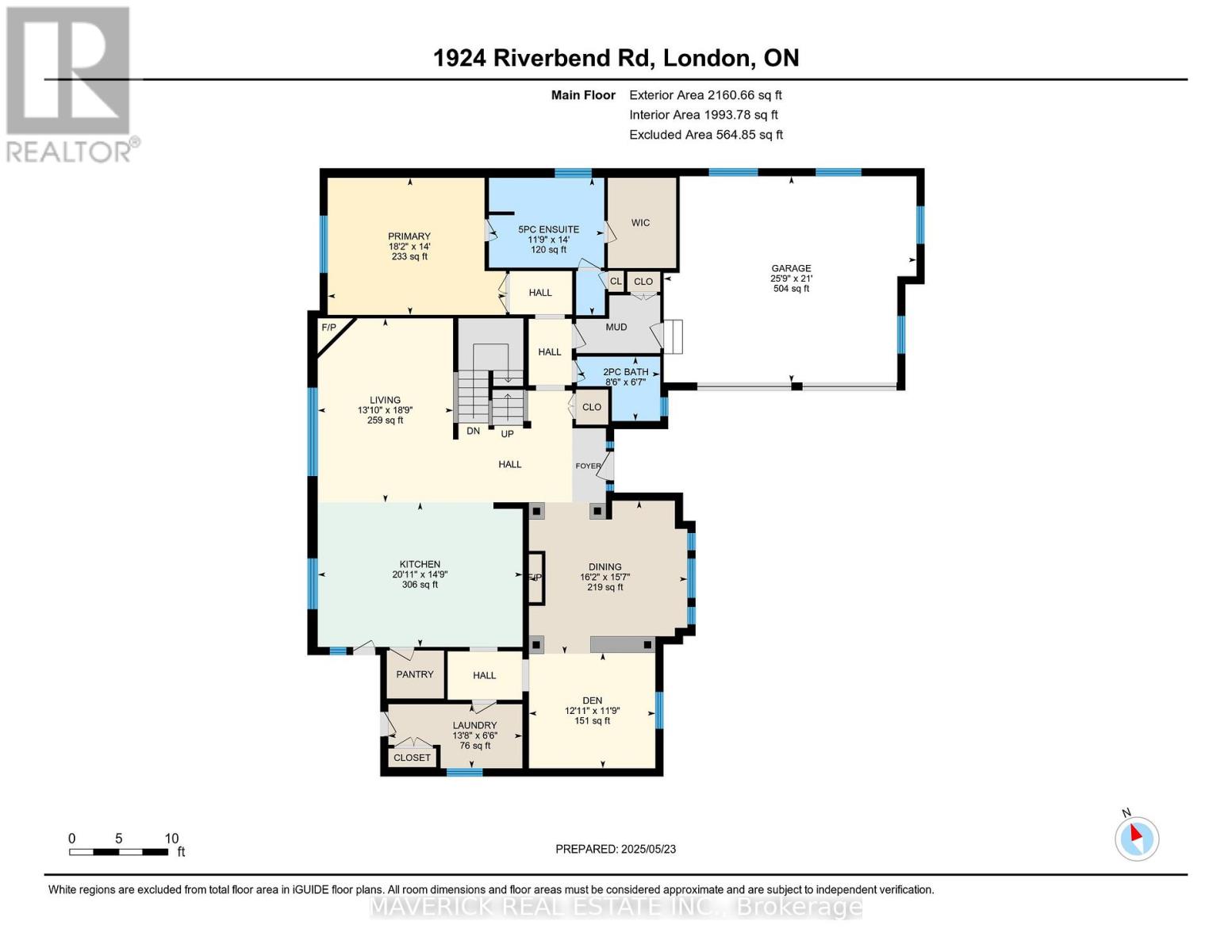

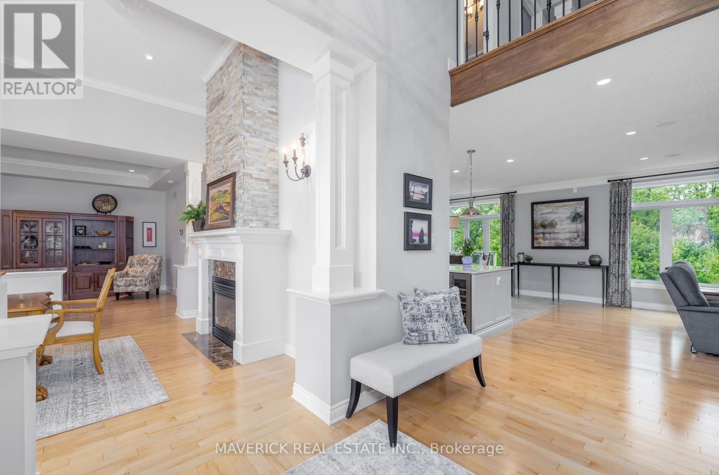

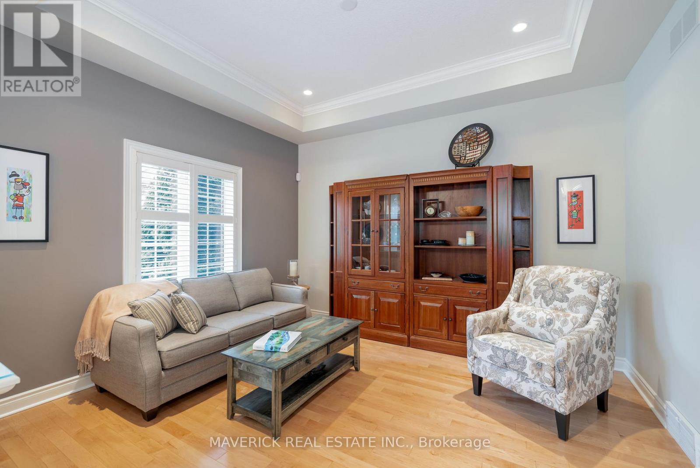











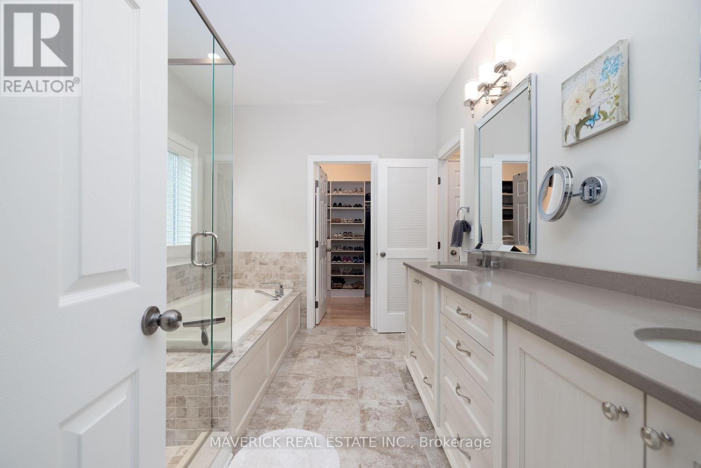


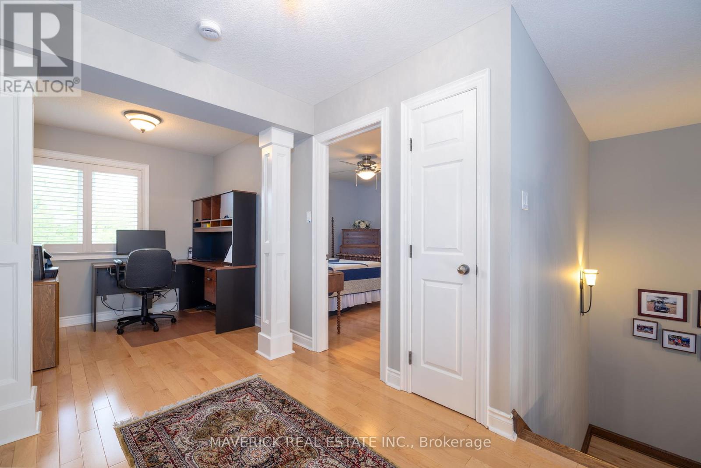
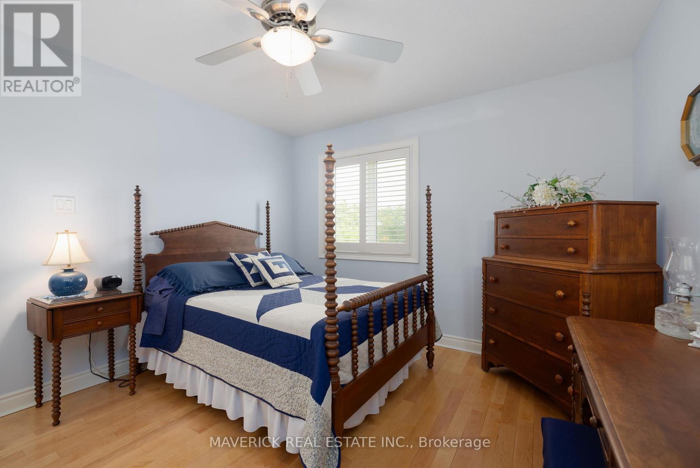





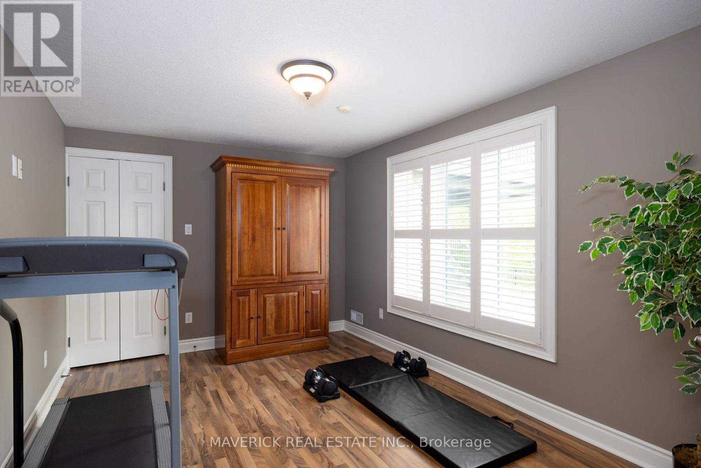

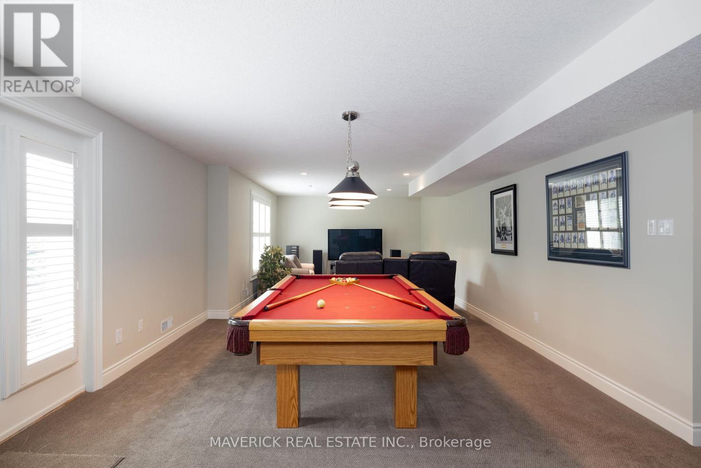




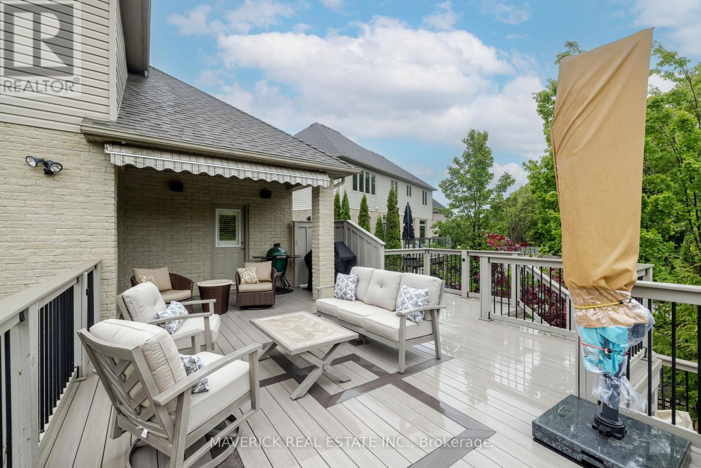




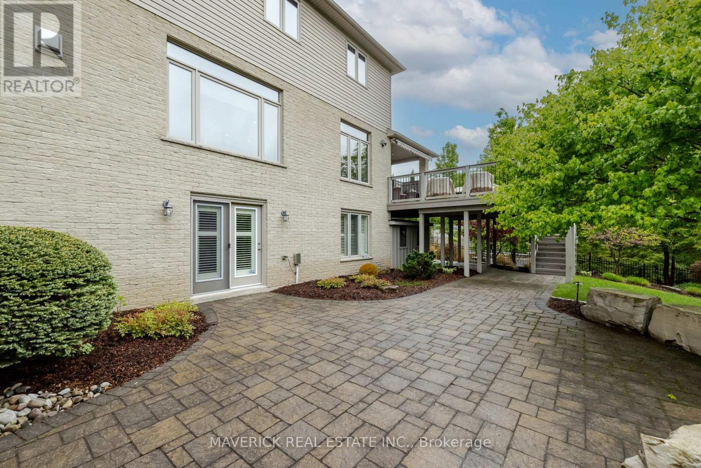
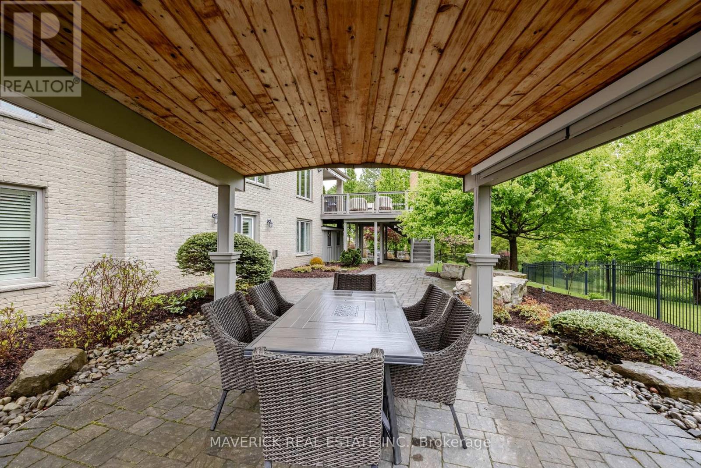







1924 Riverbend Road London South (South A), ON
PROPERTY INFO
Nestled on a quiet crescent, this premium luxury home is a masterpiece of design and modern comfort, sitting on an exceptional oversized pie-shaped lot backing on to forested walking trails. Built by Bridlewood Homes, this 1-1/2 story residence offers 4,000 sq.ft. of impeccably finished living space, with an expansive footprint of over 2,150 sq.ft. on the main level. The gourmet kitchen, refreshed in 2024, features new paint and updated hardware, a large island, walk-in pantry, and butlers pantry/bar, seamlessly blending functionality with elegance. A grand dining room with 12' ceilings and a gas fireplace, a formal living room, and a family room with a second gas fireplace showcase breathtaking backyard views through large windows, flooding the space with natural light. The main floor primary suite is a private retreat, boasting a spa-inspired ensuite with a custom tiled shower, and walk-in closet with built-ins. Main level also features dedicated laundry room and updated 2pc powder room. The second floor offers two spacious bedrooms, including one with a walk-in closet, a 4-pc bathroom, and a dedicated open office space. The walk-out basement, bathed in natural light, is tastefully finished with two additional bedrooms, a full 3-pc bathroom featuring a sauna, a large living area complete with an included pool table/accessories, an abundance of storage with built-in shelving, and a workshop space. The oversized backyard, spanning over 100 feet across, is enclosed by a wrought-iron fence and features a massive 420 sq. ft. composite deck installed in 2021, ensuring unobstructed natural light for the lower level. Extensive updates enhance the homes luxury and efficiency, including A/C, furnace, and water heater (2022), shingles (2017), and a full kitchen and bathroom remodel (2014) with modern plumbing and light fixtures. Designed for both grandeur and tranquility, this residence is a rare opportunity to experience elegance, privacy, and contemporary sophistication. (id:4555)
PROPERTY SPECS
Listing ID X12191600
Address 1924 RIVERBEND ROAD
City London South (South A), ON
Price $1,475,000
Bed / Bath 5 / 3 Full, 1 Half
Construction Brick, Stone
Land Size 51.2 x 141.9 FT
Type House
Status For sale
EXTENDED FEATURES
Appliances Central Vacuum, Garage door opener remote(s), Refrigerator, Sauna, Water Heater, Water softenerBasement N/ABasement Features Walk outBasement Development FinishedParking 6Amenities Nearby Park, SchoolsCommunity Features School BusEquipment NoneFeatures Gazebo, Sauna, Sump PumpOwnership FreeholdRental Equipment NoneStructure Deck, Patio(s), Porch, ShedBuilding Amenities Fireplace(s)Cooling Central air conditioningFire Protection Alarm system, Smoke DetectorsFoundation Poured ConcreteHeating Forced airHeating Fuel Natural gasUtility Water Municipal water Date Listed 2025-06-03 16:01:23Days on Market 68Parking 6REQUEST MORE INFORMATION
LISTING OFFICE:
Maverick Real Estate Inc., Joshua Jones

