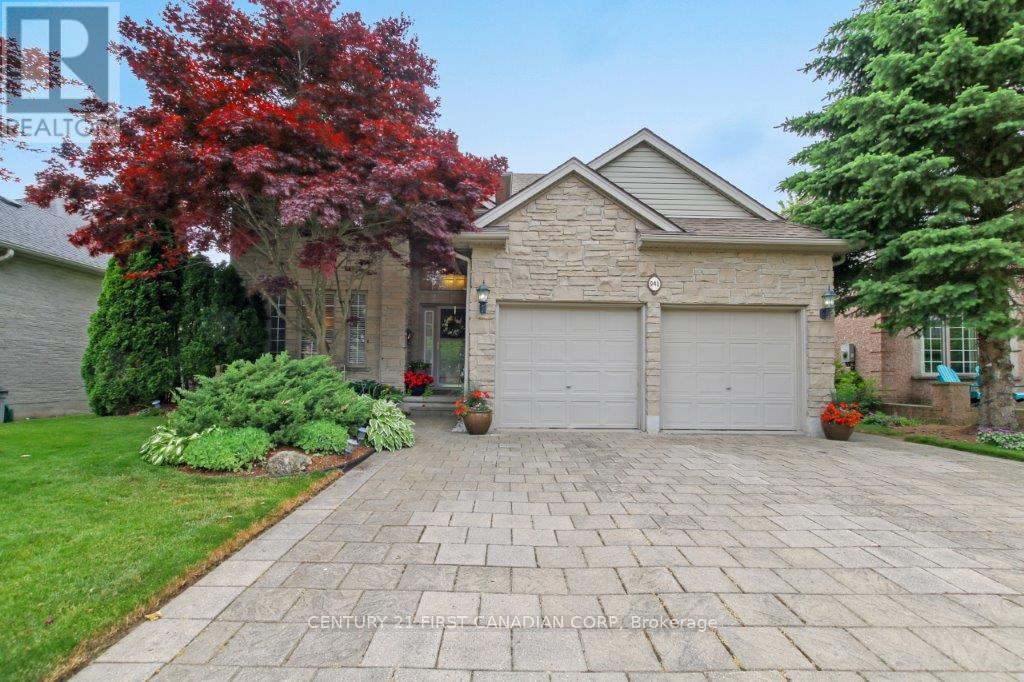
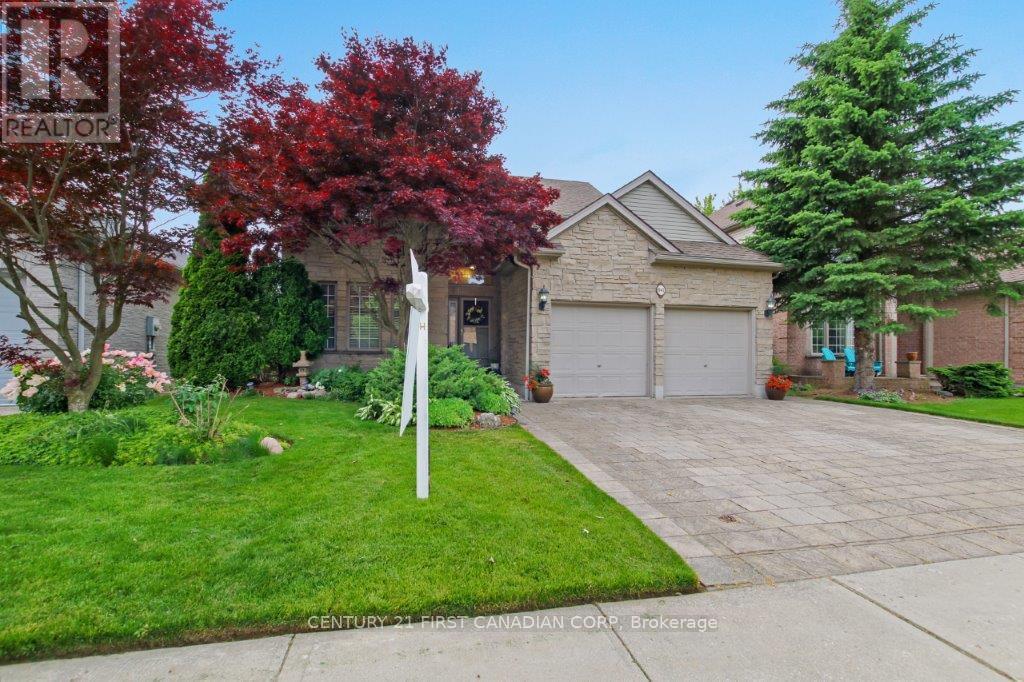
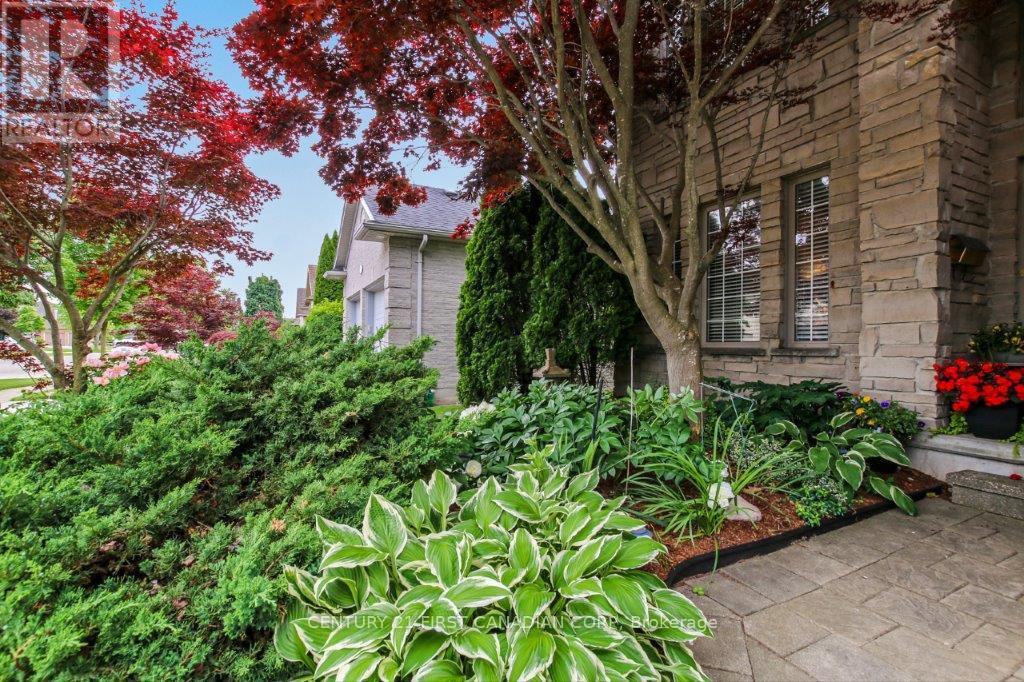
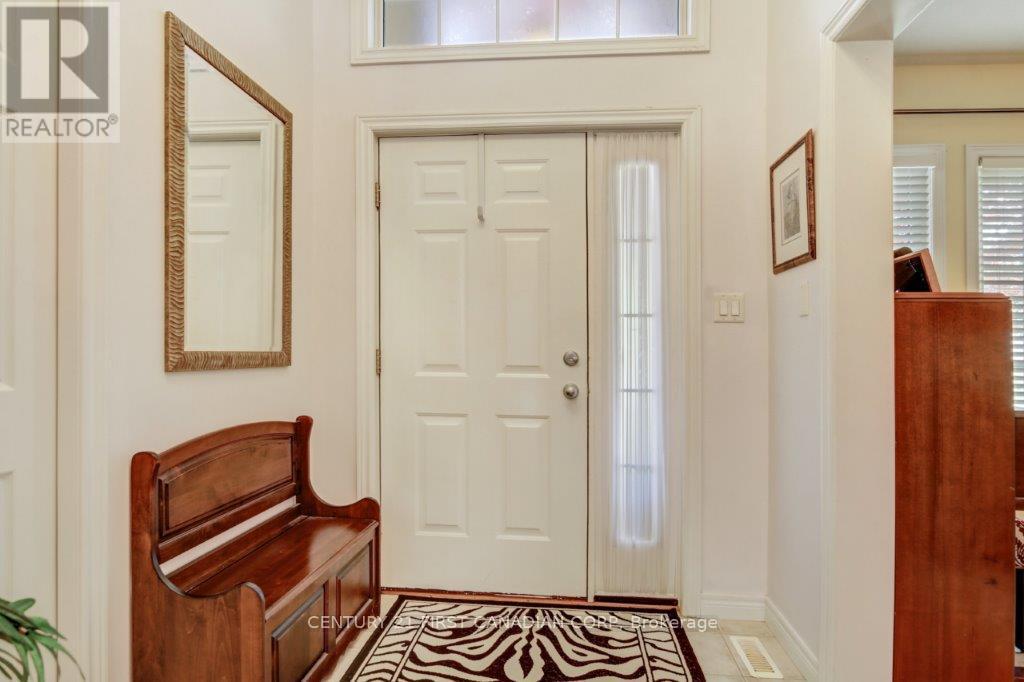
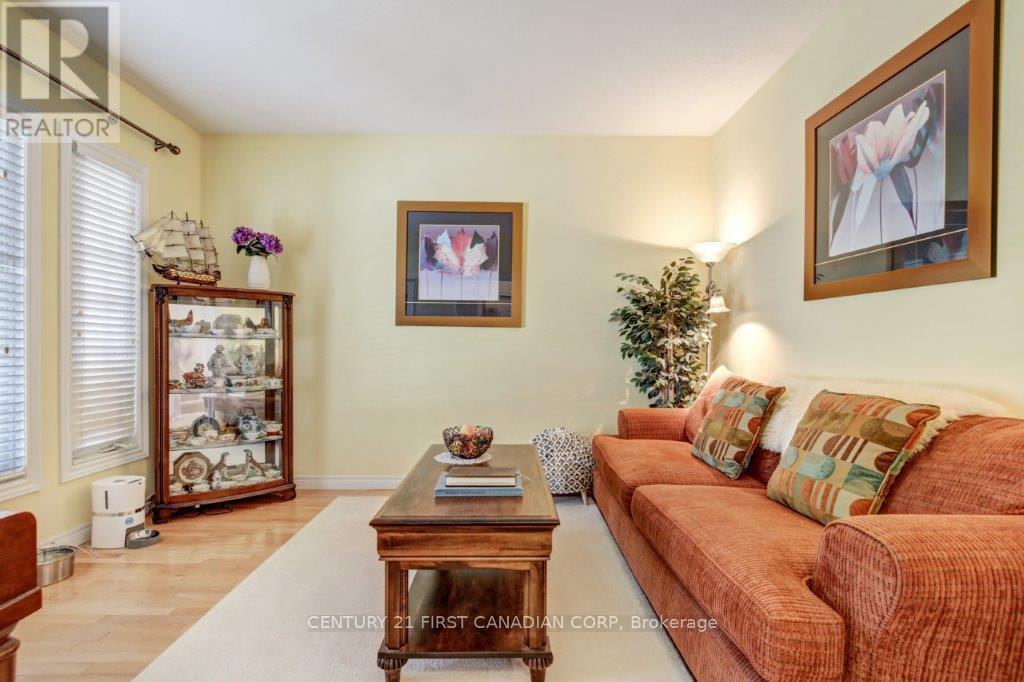





































941 Barclay Road London South (South L), ON
PROPERTY INFO
This is your fall-in-love forever home your are searching for! Situated in the desirable Upper Westmount Neighbourhood in West London, this quality charming two-storey home offers unparalleled privacy and serenity. The classic and timeless natural stone facade and the beautiful front landscaping lead to graceful steps to an inviting entryway.Boasting over 3,900 square feet of finished living space, this well-appointed home lovely cared by the original owner offers a functional and elegant layout, ideal for all type of family living. The main floor is a showstopper with its high ceiling foyer entry , elegant living room with large windows , formal dining room , open-concept gourmet kitchen , spacious and bright formal family room with cozy gas fireplace brings a warm atmosphere and a walkout sliding door leads to the deck overlooking the stunning oasis backyard with the dream herb and perennial garden. Upstairs, 4 large sized bedrooms with 2 full bathrooms including the amazing primary suite with a 4-piece bath .The lower level is professionally finished WALK-OUT basement which offers 1 Extra Bedroom , 4pc Bath , a large rec room with a gas fire place between 2 large windows , and the additional open space either be your family theatre or you could make it to your own. Many more features including High quality and well maintained Oak floor throughout the Second floor and 1st floor living ,dining and family room; Laundry room at main floor , granite kitchen counter, carpet free, ample storage space Close to all amenities including great schools, school bus routes, shopping, walking trails, parks, hospital and so much more! Don't miss the opportunity to own this exceptional property at 941 Barclay Road! (id:4555)
PROPERTY SPECS
Listing ID X12191423
Address 941 BARCLAY ROAD
City London South (South L), ON
Price $1,279,999
Bed / Bath 5 / 3 Full, 1 Half
Construction Stone, Vinyl siding
Flooring Hardwood, Tile
Land Size 49.2 x 118.1 FT
Type House
Status For sale
EXTENDED FEATURES
Appliances Hood Fan, Stove, Water Heater, Window CoveringsBasement N/ABasement Features Walk outBasement Development FinishedParking 4Amenities Nearby SchoolsCommunity Features School BusFeatures Carpet Free, Sump PumpOwnership FreeholdStructure ShedBuilding Amenities Fireplace(s)Cooling Central air conditioningFoundation Poured ConcreteHeating Forced airHeating Fuel ElectricUtility Water Municipal water Date Listed 2025-06-03 16:01:19Days on Market 68Parking 4REQUEST MORE INFORMATION
LISTING OFFICE:
Century First Canadian Corp, Judy Zhang

