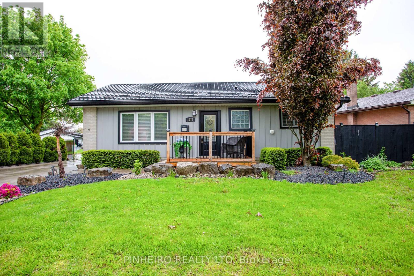
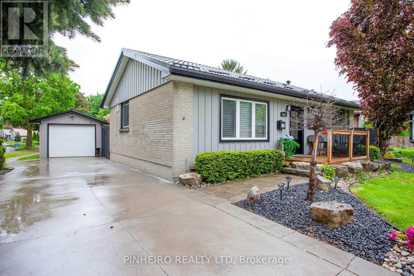
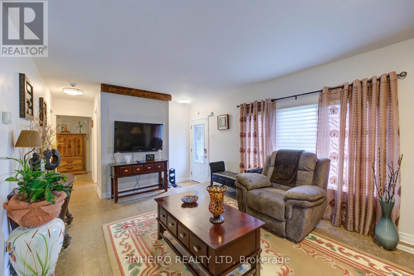
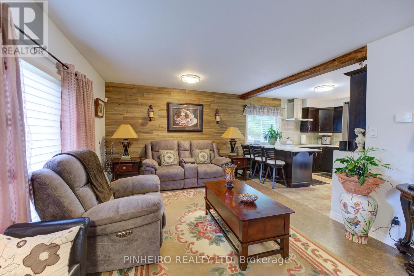
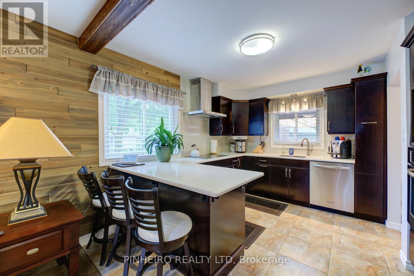
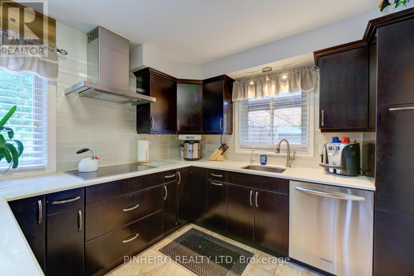
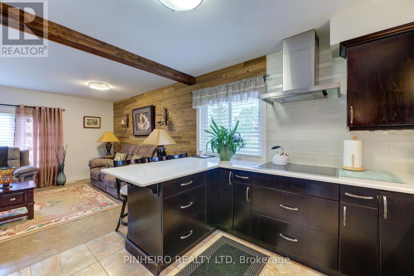
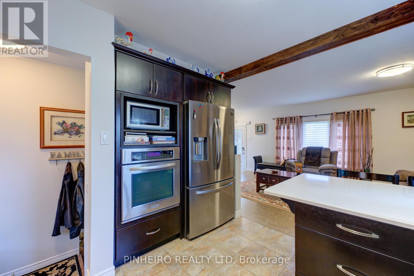
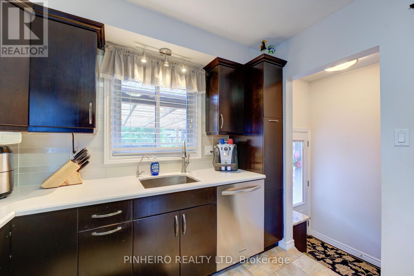
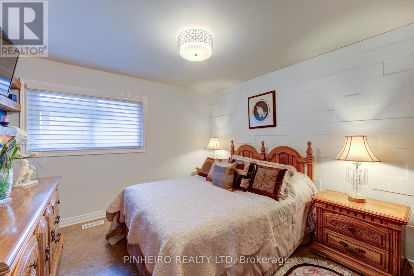
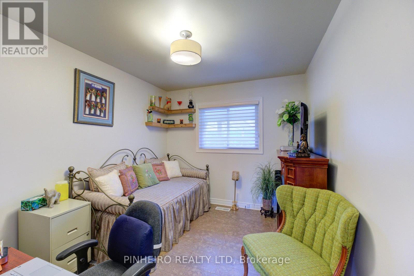
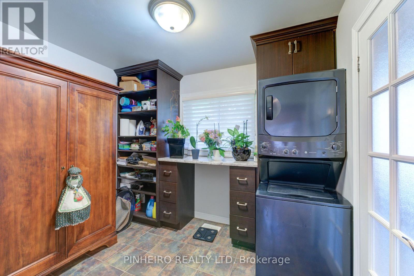
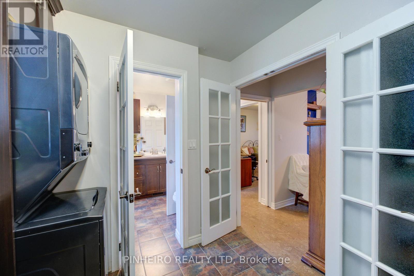
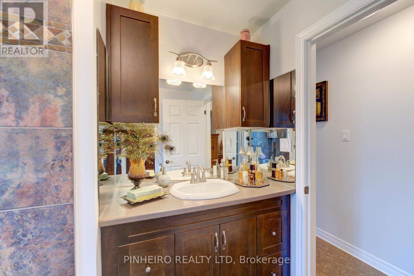
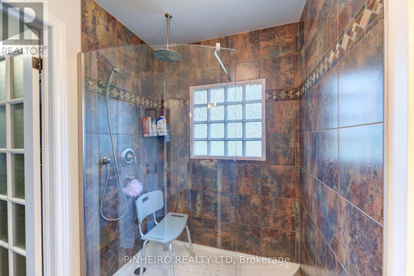
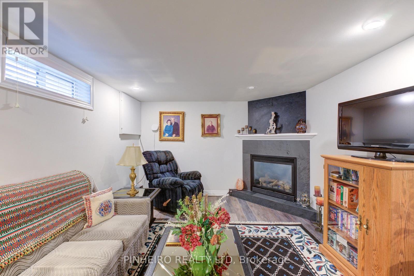
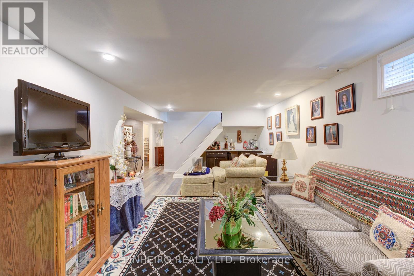
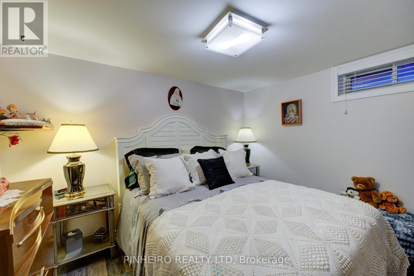
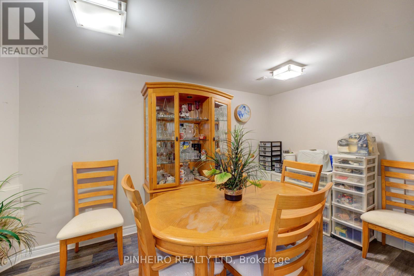
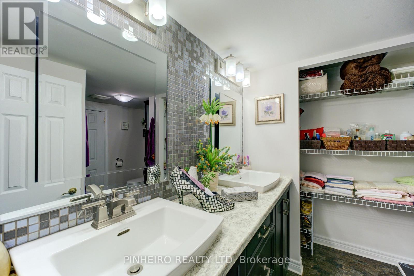
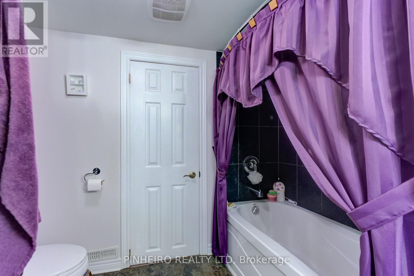
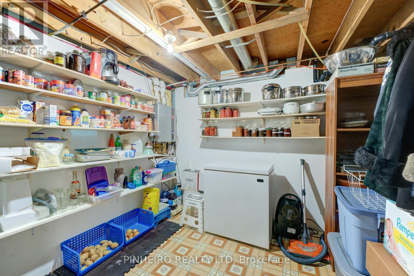
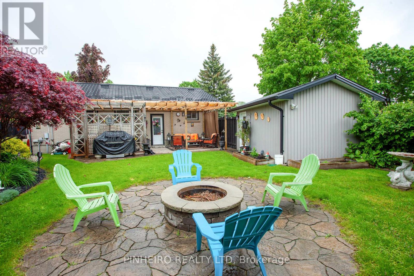
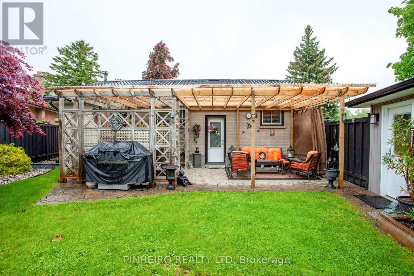
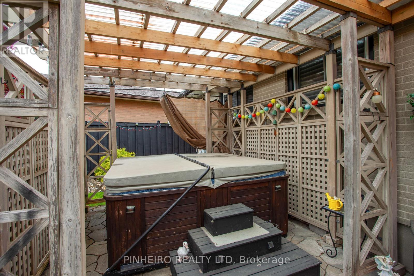
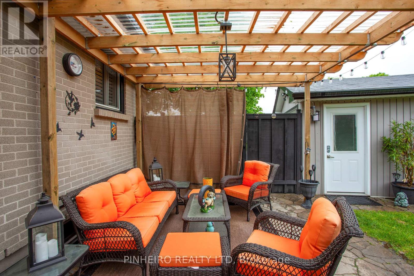
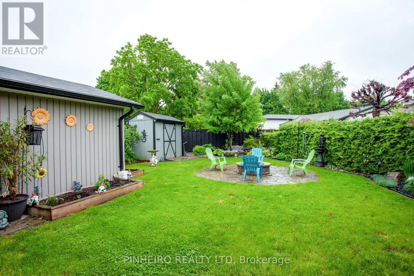
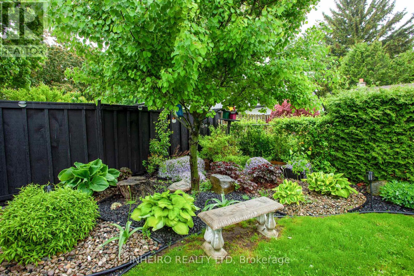
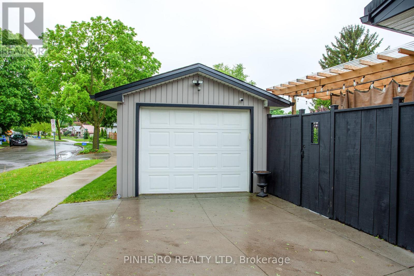
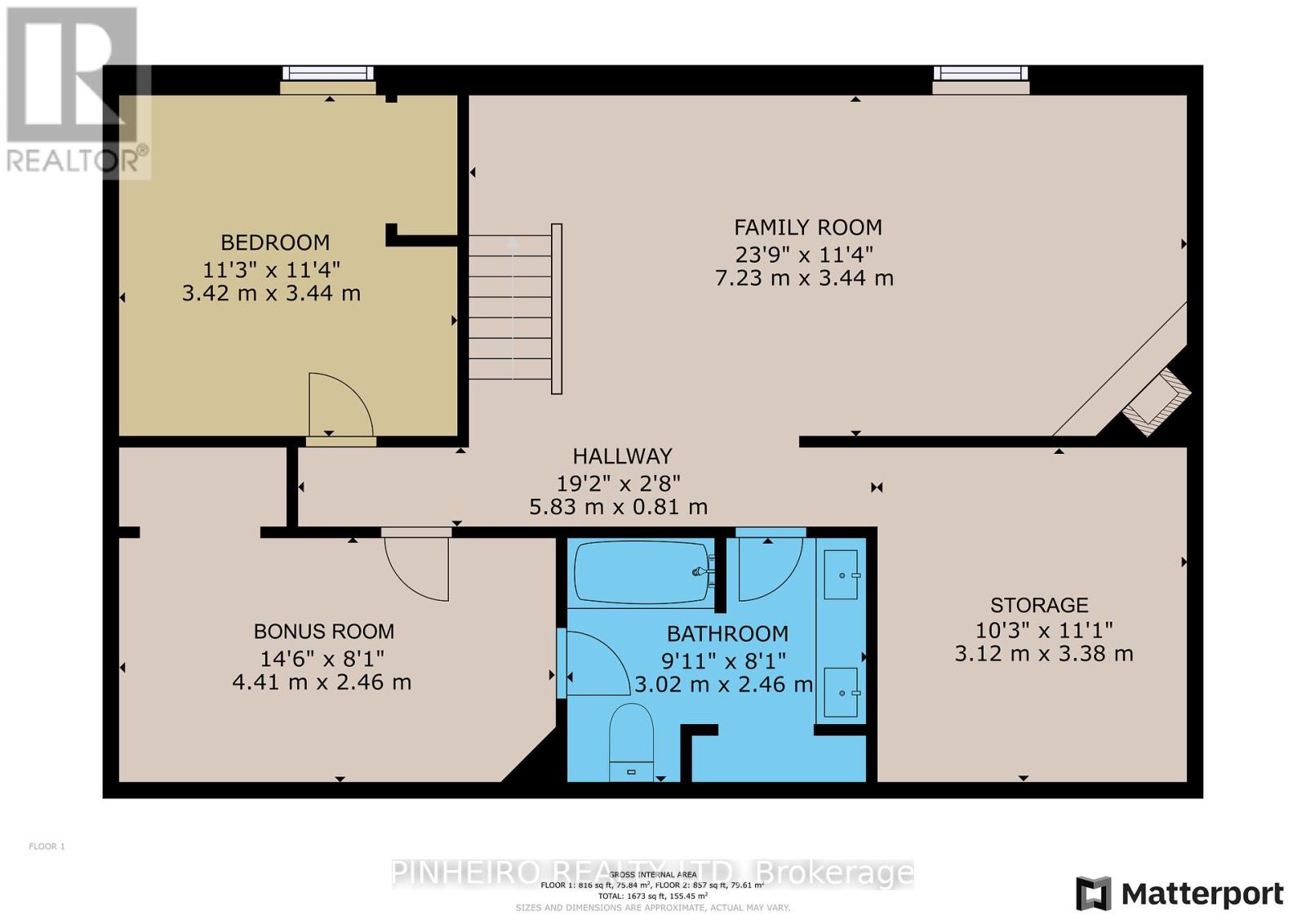

1975 Royal Crescent London East (East I), ON
PROPERTY INFO
Charming Updated Bungalow in a Prime Location. This beautifully updated home is situated in a convenient neighborhood just minutes from schools, parks, and shopping. Move in ready and offering modern comfort with lasting quality. Step into a stylish oak kitchen featuring upgraded countertops, a sleek stainless steel dishwasher, contemporary fixtures, and an efficient layout perfect for daily living or entertaining. The kitchen, bathrooms, and front entry showcase durable, high-quality tile flooring for a refined touch. The main bathroom boasts a striking curved glass shower with dual rain heads, bringing a spa-like experience into your daily routine. A former bedroom has been skillfully transformed into a main floor laundry room, offering flexibility to revert back if needed. The lower level is fully finished and designed with comfort in mind. It features an open-concept family room complete with a thermostatically controlled gas fireplace, two additional bedrooms, and a luxurious 5-piece bathroom with an elegant tile surround tub. Energy efficiency is key here, the basement has been completely reinsulated and outfitted with new drywall for improved comfort and performance. Enjoy outdoor living in the fully fenced backyard, which includes a spacious cobblestone patio, mature trees, lush gardens, a covered patio and a handy storage shed. The large, elevated front porch adds to the home's curb appeal, while the detached garage comes equipped with 220-amp service and an insulated door, perfect for projects or extra storage. With a transferable lifetime warranty on Centennial windows, a mid-efficiency furnace, and central air already in place, this rare gem blends peace of mind with timeless appeal. (id:4555)
PROPERTY SPECS
Listing ID X12189471
Address 1975 ROYAL CRESCENT
City London East (East I), ON
Price $629,900
Bed / Bath 3 / 2 Full
Style Bungalow
Construction Aluminum siding, Brick
Land Size 78.1 x 87 FT
Type House
Status For sale
EXTENDED FEATURES
Appliances Dishwasher, Refrigerator, StoveBasement FullBasement Development FinishedParking 4Amenities Nearby Park, Public Transit, SchoolsFeatures Irregular lot sizeOwnership FreeholdStructure ShedCooling Central air conditioningFoundation Poured ConcreteHeating Forced airHeating Fuel Natural gasUtility Water Municipal water Date Listed 2025-06-02 18:02:16Days on Market 68Parking 4REQUEST MORE INFORMATION
LISTING OFFICE:
Pinheiro Realty Ltd, Jason Pinheiro

