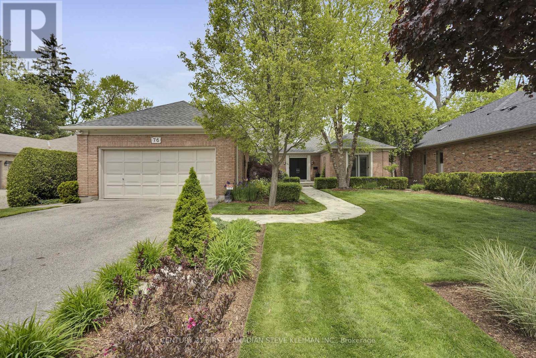
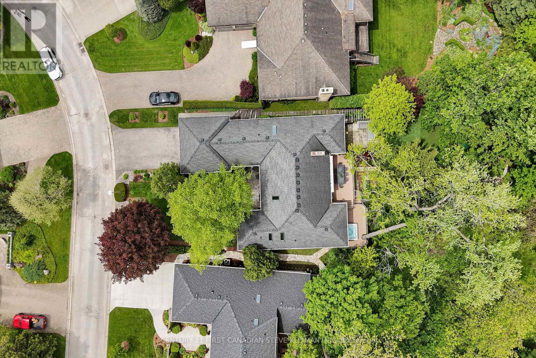
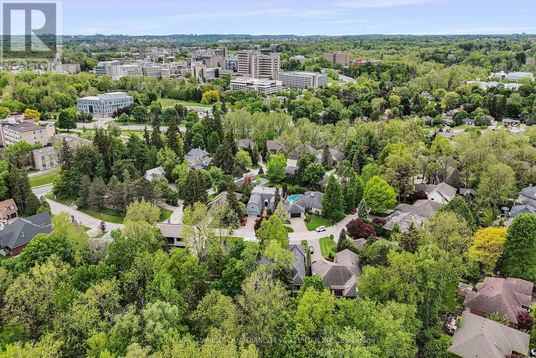
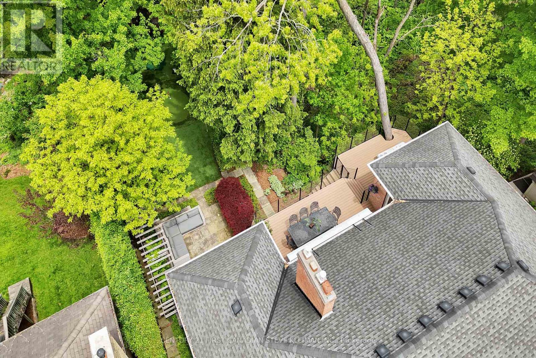
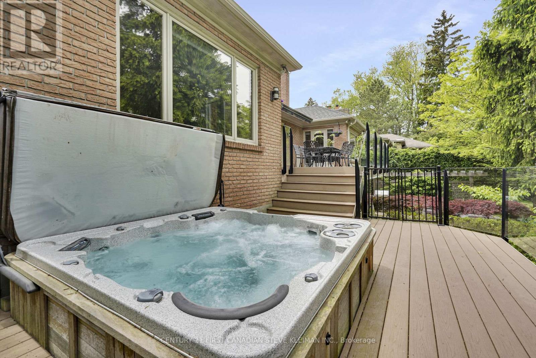


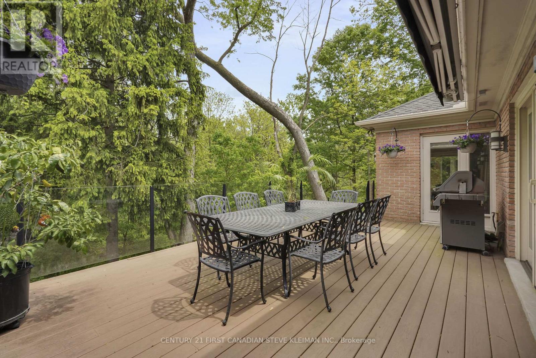
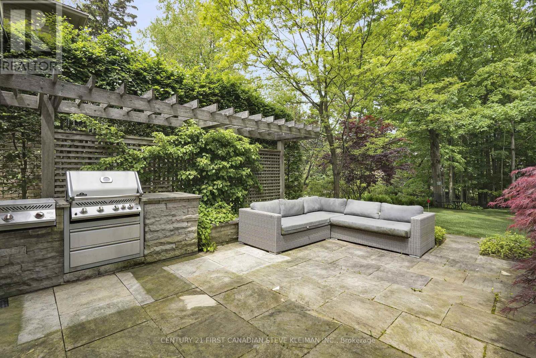

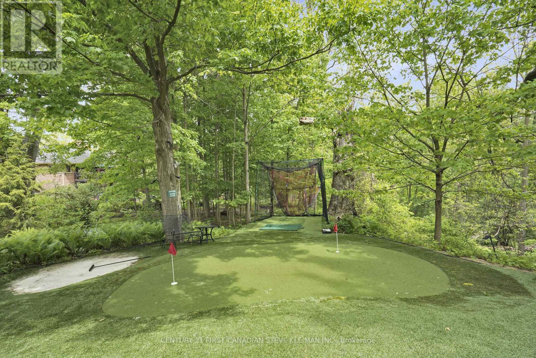
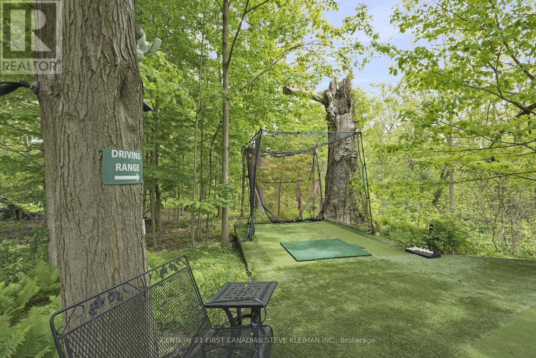


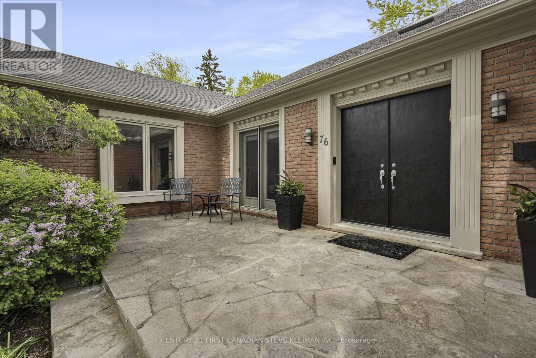








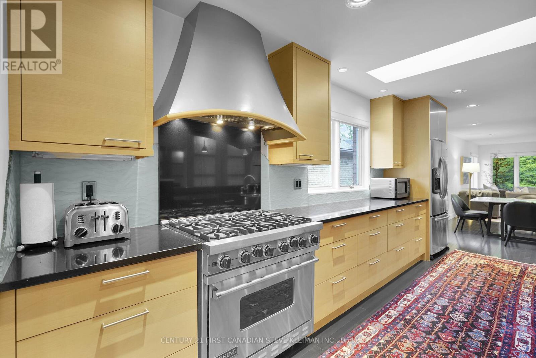

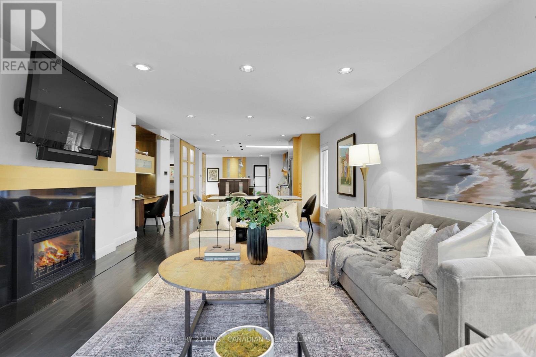



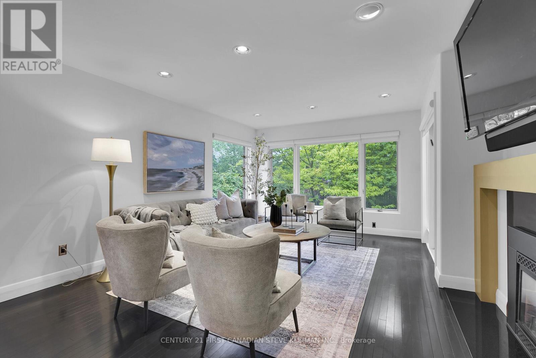
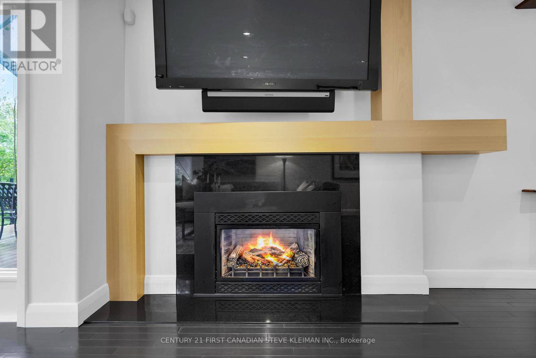





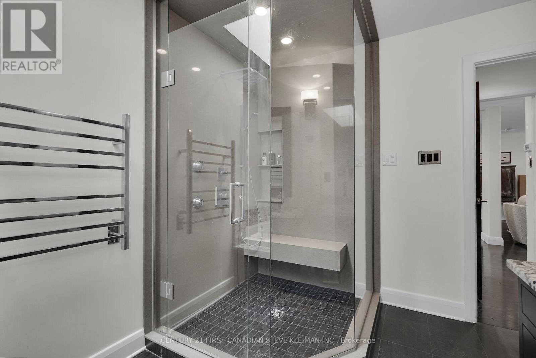



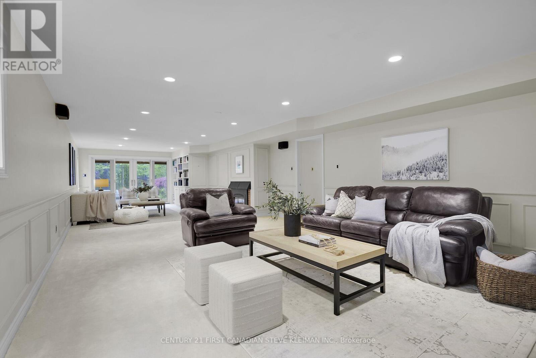
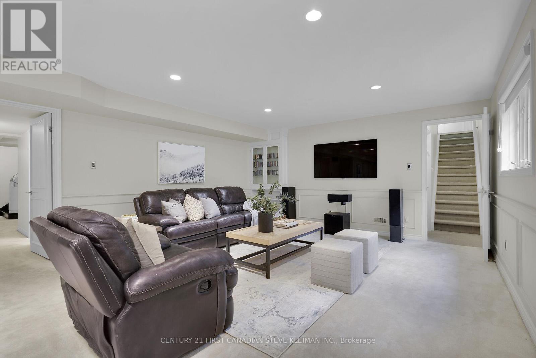




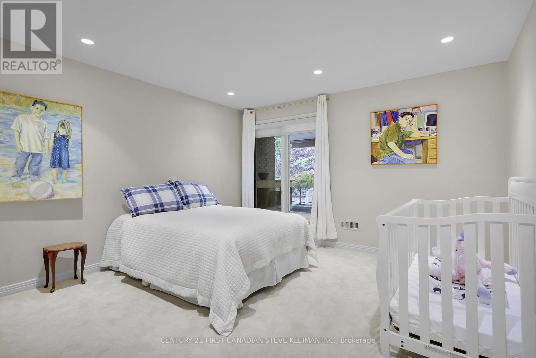

76 Tallwood Circle London North (North G), ON
PROPERTY INFO
TALLWOOD Circle! Rare opportunity to own a one-of-a-kind Loyens-built sprawling ranch on one of Londons most prestigious streets. This 5 bed / 4 bath home offers approx. 4,680 sq. ft. (MPAC) of finished living space on a private, professionally landscaped walk-out lot backing onto protected green space in sought-after Windermere walking distance to Western & LHSC. The Bielmann kitchen features a 15-ft granite island, beech cabinetry, Viking 6 burner gas stove, built-in desk & hearth room with gas fireplace. Formal dining area with custom shoji doors with back lighting. Sambuca maple hardwood, slate & ceramic throughout the main floor. Three fireplaces (2 gas, 1 wood-burning), built-in speakers, 3 skylights & ambient lighting. Luxurious primary suite with heated floors, jetted tub, rain shower, Toto Washlet & his/hers walk-in closets. Second main floor bedroom with cheater ensuite with walk-in shower with seat. Lower-level features 3 spacious bedrooms (2 with full-height windows) with built-in closets organizers. Gym with rubber floor, tv & wall mirrors. Lower 5 pc bath. Main floor laundry with commercial sink & powder room. French Pella doors lead to a multi-level composite deck with Hydropool hot tub, 2 retractable power awnings, built-in Napoleon BBQ (double SIZZLE ZONE), flagstone patios, heated garden room, putting green, sand trap & netted driving range. Additional features: 2 staircases, step window, custom built-ins, garburator, instant boiling water, sprinkler system & more. This house is an entertainers dream. A truly rare offering in one of London's most desirable neighborhoods. 76 Tallwood Circle is a statement in luxury, lifestyle, and location. Don't miss your chance to live in the valley! (id:4555)
PROPERTY SPECS
Listing ID X12188389
Address 76 TALLWOOD CIRCLE
City London North (North G), ON
Price $1,550,000
Bed / Bath 5 / 3 Full, 1 Half
Style Bungalow
Construction Brick
Land Size 62.6 x 183 FT
Type House
Status For sale
EXTENDED FEATURES
Appliances Barbeque, Dishwasher, Dryer, Garage door opener remote(s), Garburator, Hot Tub, Range, Refrigerator, Stove, Washer, Water softenerBasement N/ABasement Features Walk outBasement Development FinishedParking 6Equipment Water HeaterFeatures Backs on greenbelt, Conservation/green belt, Dry, Hillside, Irregular lot size, Ravine, Wooded areaOwnership FreeholdRental Equipment Water HeaterStructure Deck, Patio(s)Building Amenities Fireplace(s)Cooling Central air conditioningFoundation ConcreteHeating Forced airHeating Fuel Natural gasUtility Water Municipal water Date Listed 2025-06-02 16:01:32Days on Market 86Parking 6REQUEST MORE INFORMATION
LISTING OFFICE:
Century First Canadian Steve Kleiman Inc., Steve Kleiman

