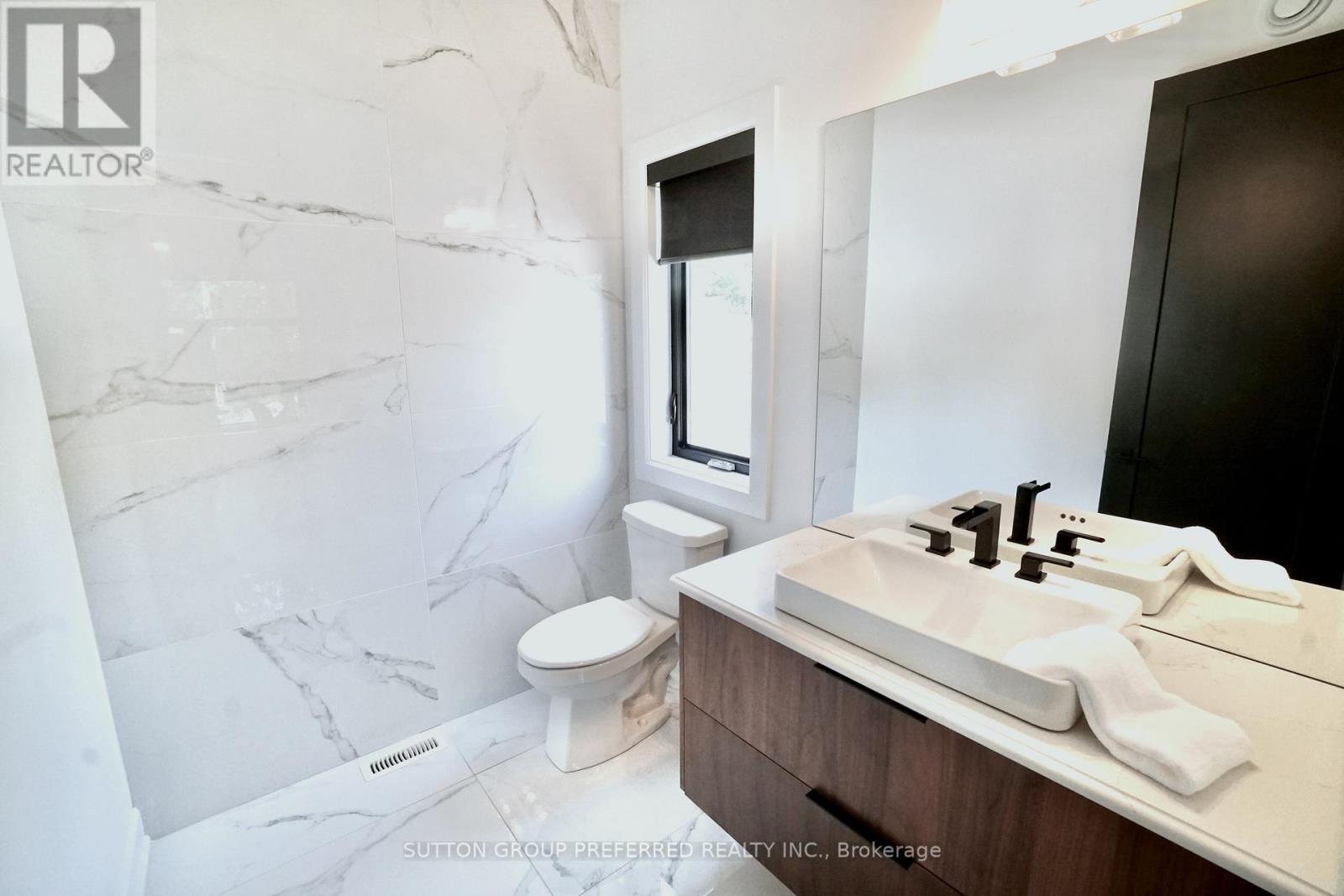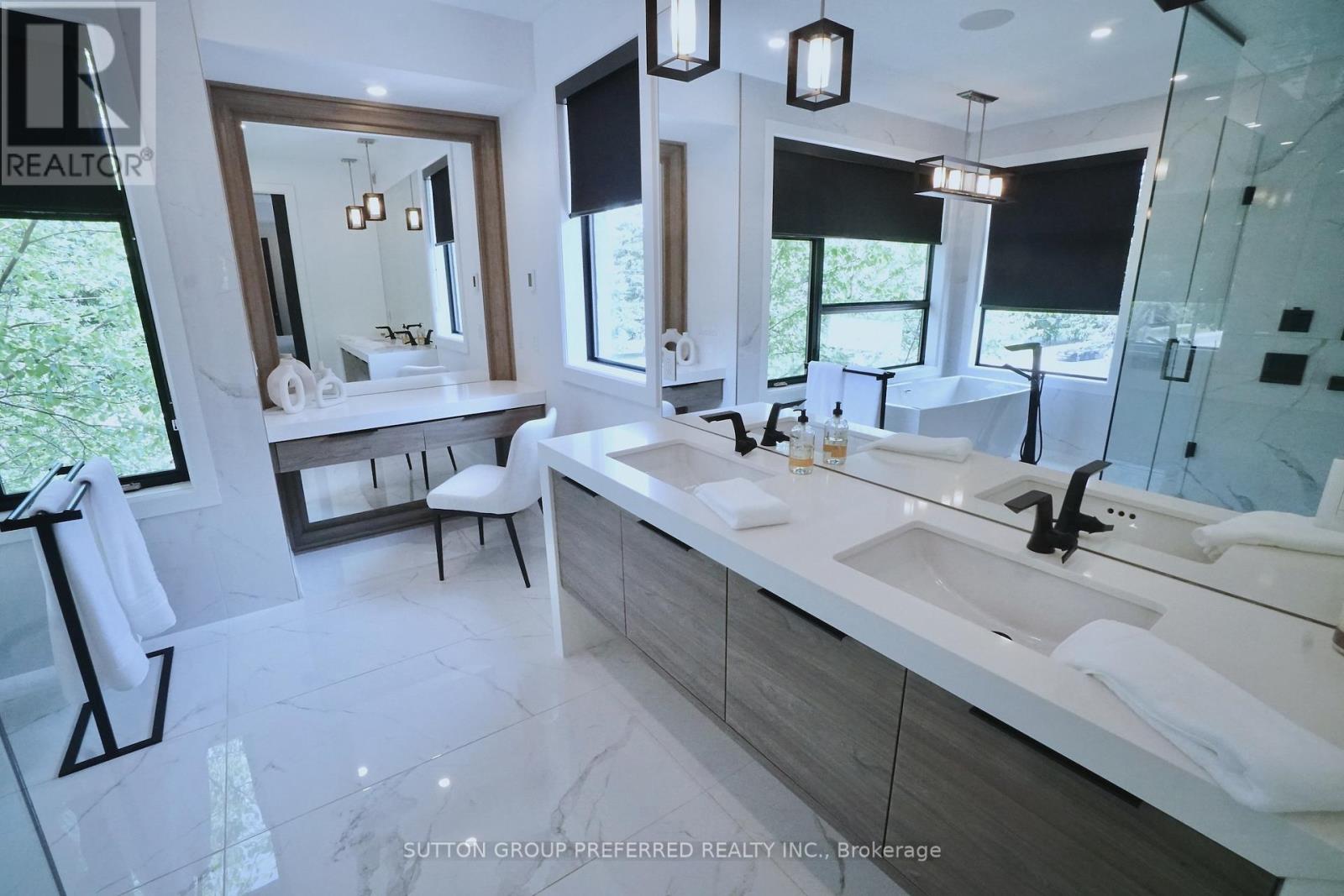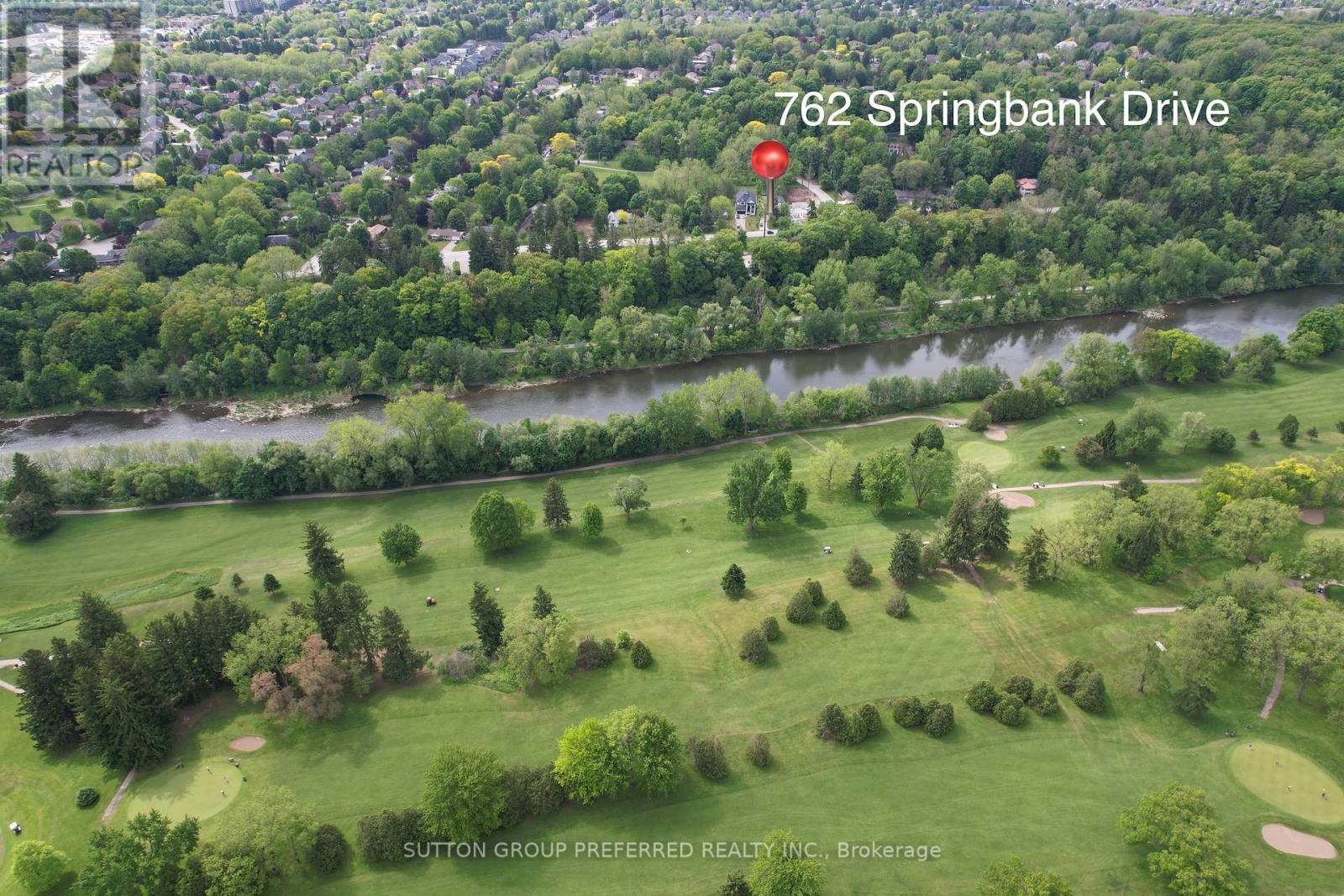










































762 Springbank Drive London South (South C), ON
PROPERTY INFO
When "great" just isn't enough, and extraordinary will only do. Welcome to 762 Springbank Drive, a jaw-dropping 4+1 bedroom, 5 bath custom built executive home. Featuring just under 5,000sqft of beautiful finished living space. Where sleek contemporary design meets resort-style living - right across from the picturesque trails of Springbank Park, Thames Valley Golf Course and the Thames River. This architectural showpiece stuns with dramatic lines, massive windows, and soaring ceilings, all anchored by a statement floating 2nd level walkway and sophisticated smart-home tech throughout. The open-concept main floor is made for entertaining, featuring a double-sided fireplace, a chef-inspired kitchen with a waterfall quartz island, custom cabinetry, and a dining space that flows effortlessly into your outdoor backyard retreat. A stylish home office with its own private powder room adds the perfect balance of function and flair.Upstairs, a glass-railed catwalk connects both wings. Upstairs consists of 4 large bedrooms and a full bathroom. The 2nd floor laundry suite is a bonus. Just wait until you see the show-stopping primary suitecomplete with a cozy fireplace, spa-like ensuite, and walk-in closet. Step out to the covered balcony overlooking your private pool oasis. The professionally landscaped, terraced backyard is pure magic: heated saltwater pool, natural stone retaining walls, multiple lounging areas, and direct access to greenspace and walking paths. Parking is a breeze with an exposed aggregate drive that fits six, plus an oversized double garage including a car lift. This one is more than a home, it's a lifestyle. Book your private showing today. (id:4555)
PROPERTY SPECS
Listing ID X12188198
Address 762 SPRINGBANK DRIVE
City London South (South C), ON
Price $1,699,900
Bed / Bath 5 / 3 Full, 2 Half
Construction Brick, Hardboard
Land Size 70.9 x 233.7 FT
Type House
Status For sale
EXTENDED FEATURES
Appliances Garage door opener remote(s)Basement FullBasement Development Partially finishedParking 8Equipment Water HeaterFeatures Sump PumpOwnership FreeholdRental Equipment Water HeaterStructure Patio(s)Building Amenities Fireplace(s)Cooling Central air conditioningFoundation Poured ConcreteHeating Forced airHeating Fuel Natural gasUtility Water Municipal water Date Listed 2025-06-02 14:02:26Days on Market 14Parking 8REQUEST MORE INFORMATION
LISTING OFFICE:
Sutton Group Preferred Realty Inc., Colin Trevor

