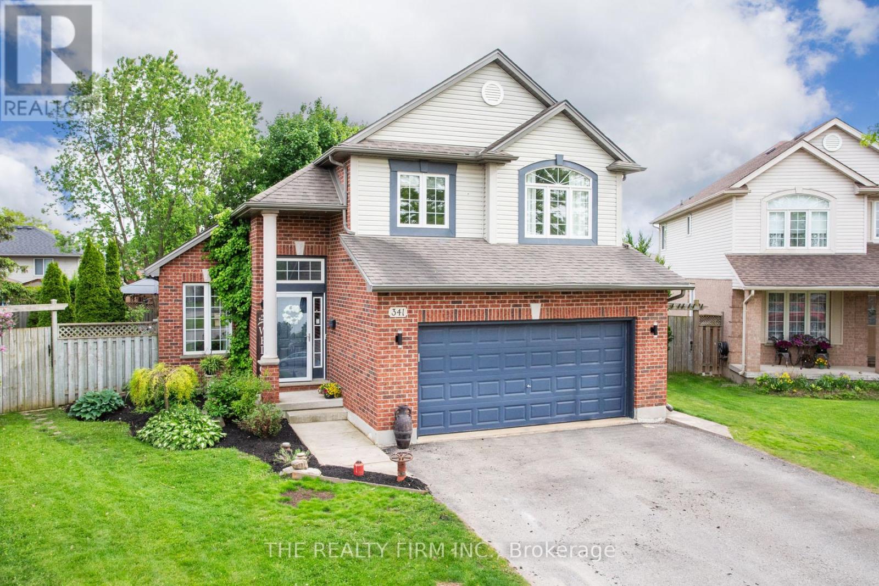






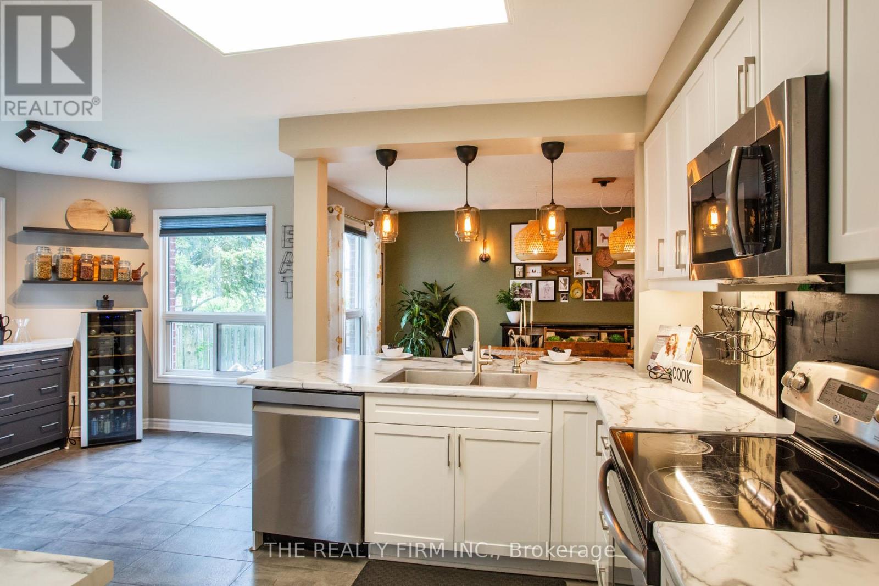




















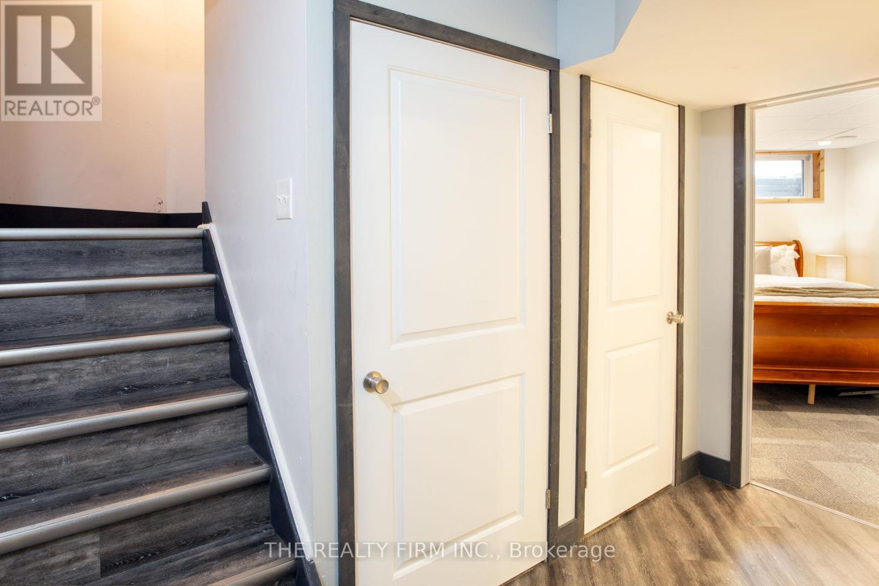
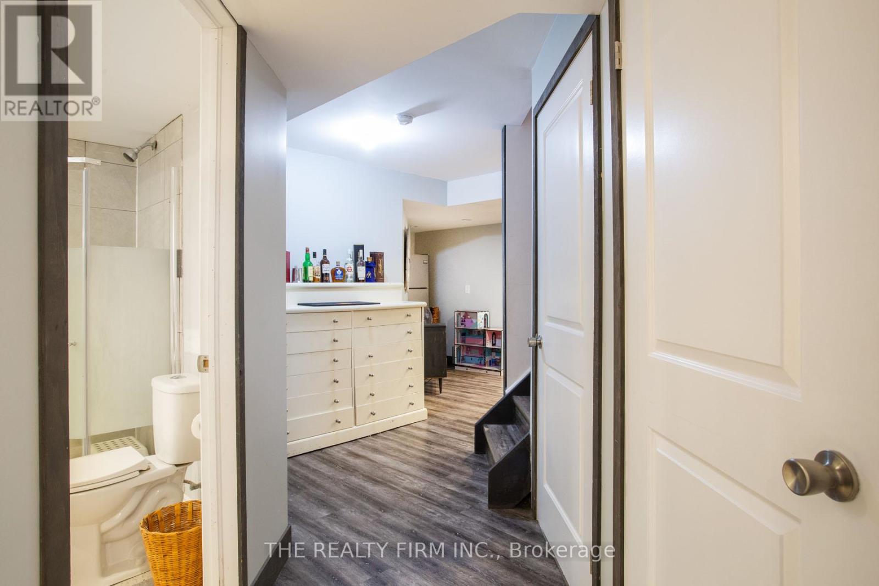




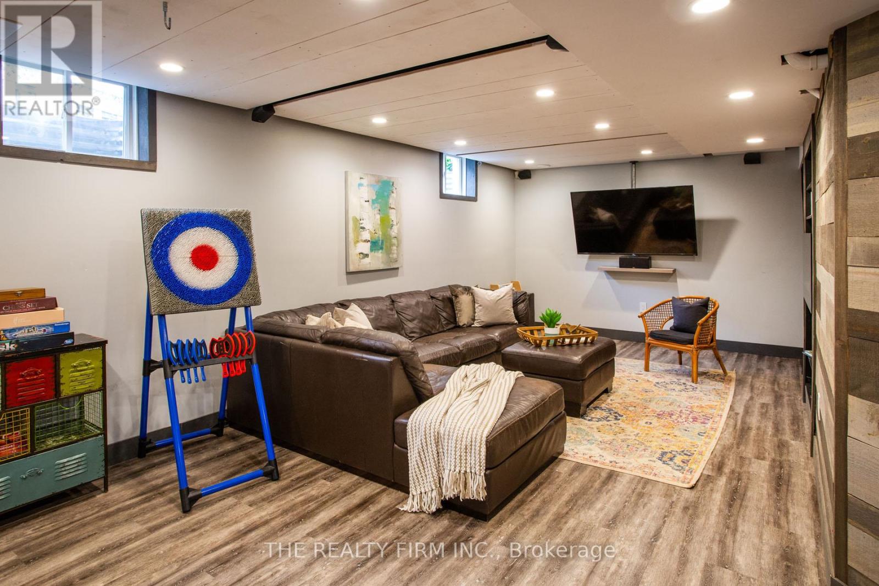
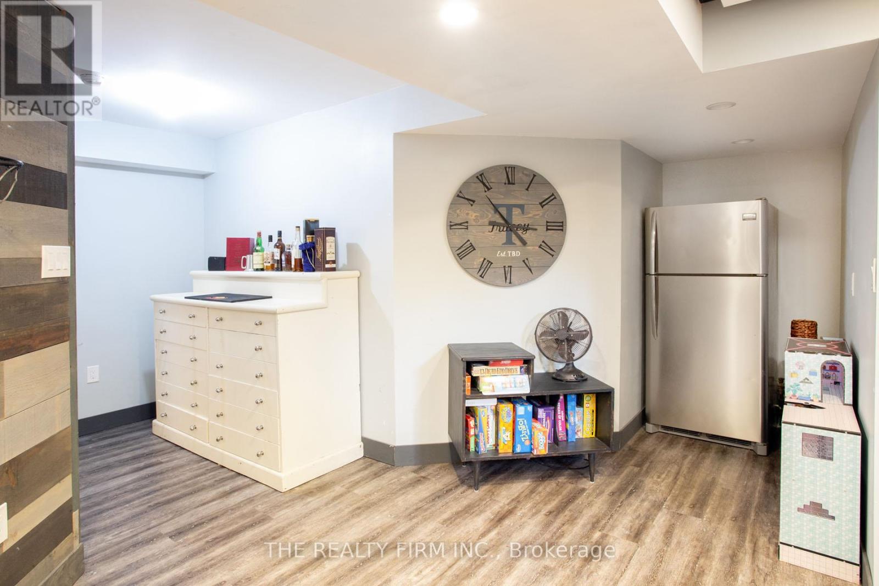




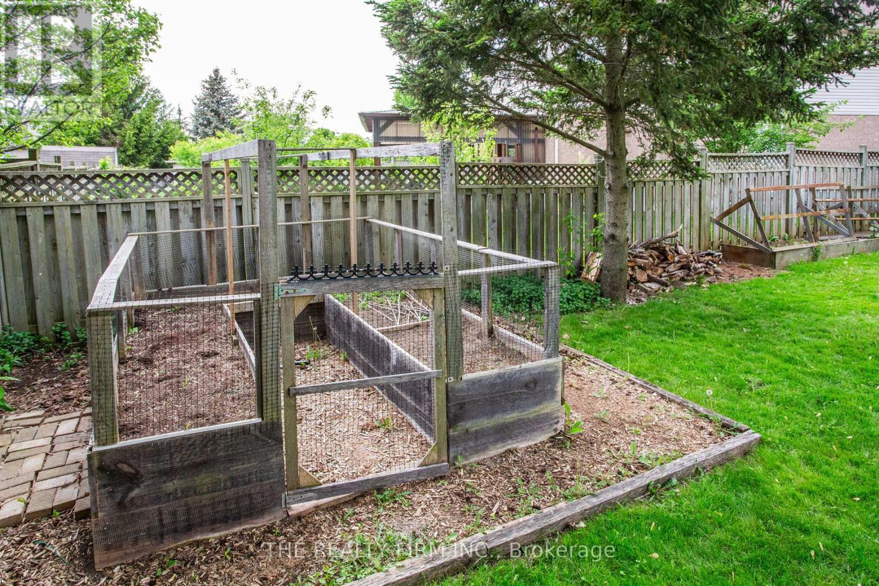





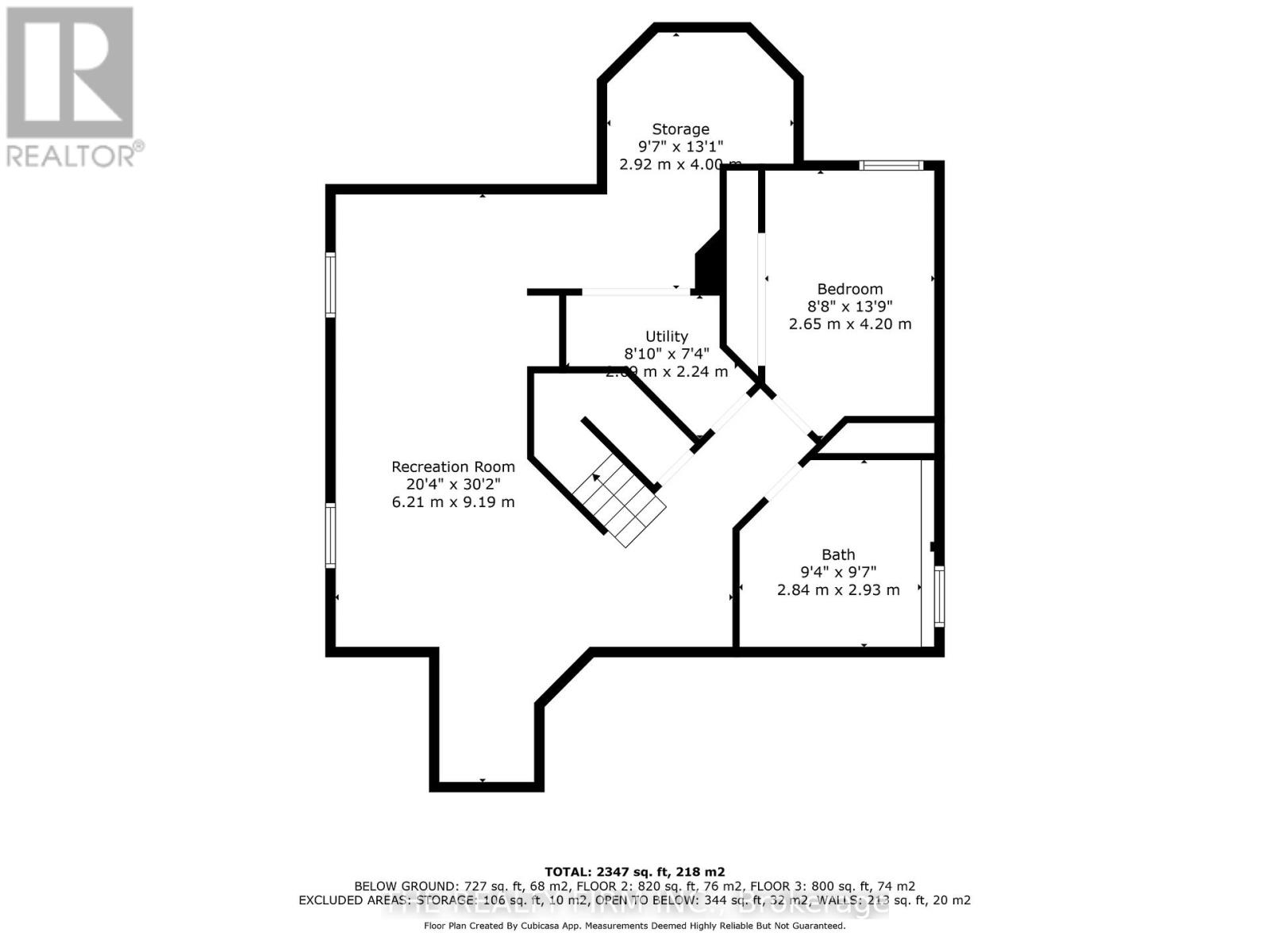


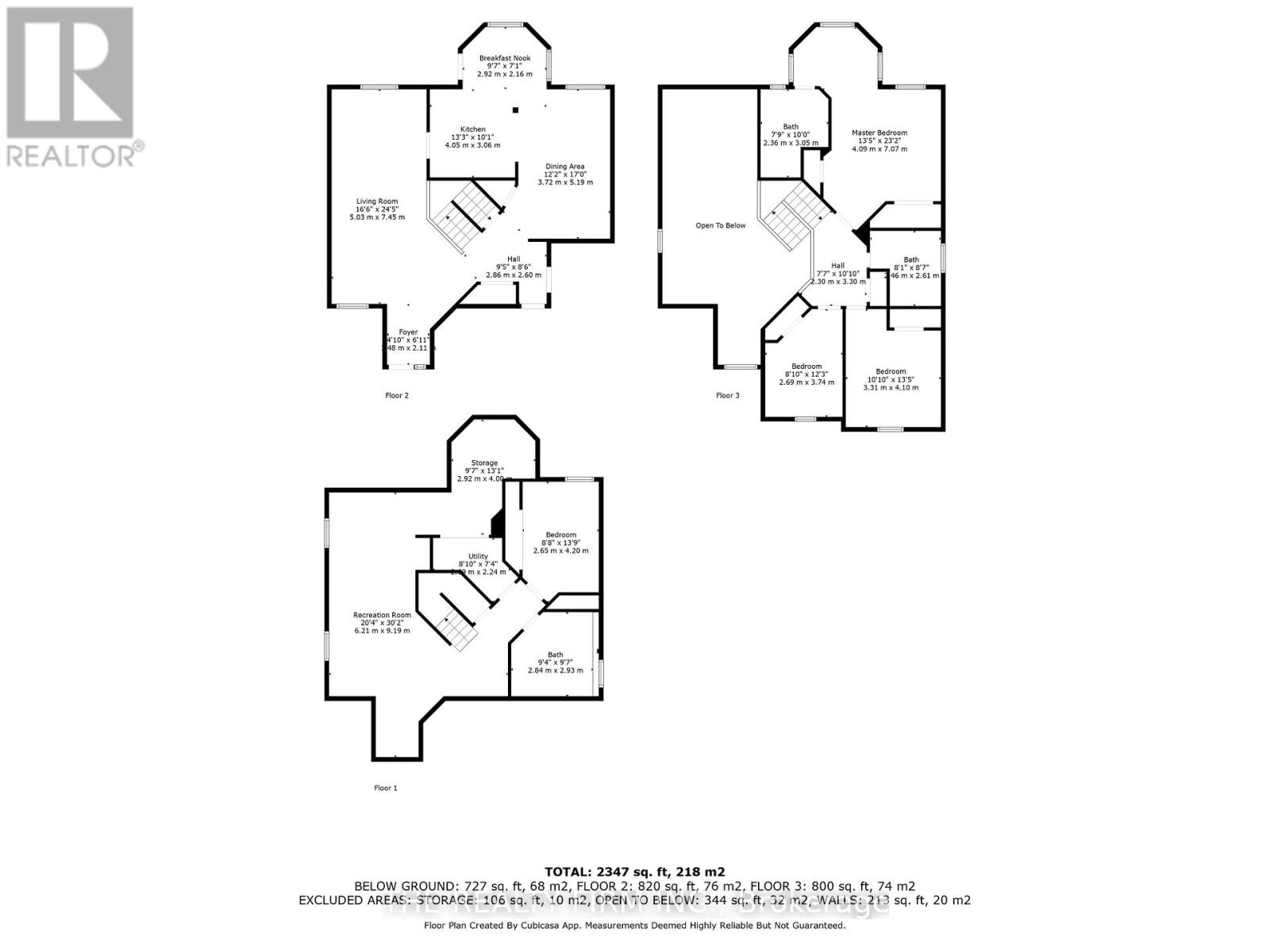
341 Cardigan Court London South (South U), ON
PROPERTY INFO
Looking for the perfect family home? This charming 3+1 bedroom, 3.5 bathroom home is nestled on a quiet court and offers the ideal combination of space, comfort, and location. Step outside to a huge, pie-shaped, fully fenced backyard with plenty of room for kids to run and play while you unwind on the spacious 30' long deck. Raised garden beds for your green thumb. Mature trees provide privacy, creating your own serene retreat. Inside, enjoy the benefits of 90% hard surface floors, ideal for easy maintenance. The updated kitchen has been opened up to overlook the dining area, so the chef can stay connected with guests and family. As soon as you enter there is a 25 ft deep Living room with vaulted ceiling, 2 windows and a skylight letting the sun shine in all day. Upstairs features three generously sized bedrooms and two full bathrooms. You'll be pleasantly surprised by the oversized primary bedroom with room for a king size bed and dressers along with space to relax! 2 closets in Master and lovely 4 piece ensuite. The finished lower level is perfect for family movie nights or entertaining, complete with a cozy built-in electric fireplace. A fourth bedroom and full bath make it ideal for guests or a home office. Located within walking distance to schools and Meadowgate Park, which features a splash pad, playground, open green spaces, and walking trails that wind through perfect for strolls, dog walks, or morning jogs. Close to shopping hospital and quick access to the 401 for commutes. Don't miss out on this beautiful, move-in-ready home built for family living and making memories. (id:4555)
PROPERTY SPECS
Listing ID X12181950
Address 341 CARDIGAN COURT
City London South (South U), ON
Price $779,900
Bed / Bath 4 / 3 Full, 1 Half
Construction Brick, Vinyl siding
Flooring Ceramic, Hardwood
Land Size 33.4 x 136.5 FT ; 33.42X136.54X114.46X100.05
Type House
Status For sale
EXTENDED FEATURES
Appliances Central Vacuum, Dishwasher, Dryer, Garage door opener remote(s), Microwave, Refrigerator, Stove, WasherBasement FullBasement Development FinishedParking 6Equipment Water HeaterFeatures Flat siteOwnership FreeholdRental Equipment Water HeaterStructure DeckBuilding Amenities Fireplace(s)Cooling Central air conditioningFoundation Poured ConcreteHeating Forced airHeating Fuel Natural gasUtility Water Municipal water Date Listed 2025-05-29 20:01:22Days on Market 17Parking 6REQUEST MORE INFORMATION
LISTING OFFICE:
The Realty Firm Inc., Bernice Tracey

