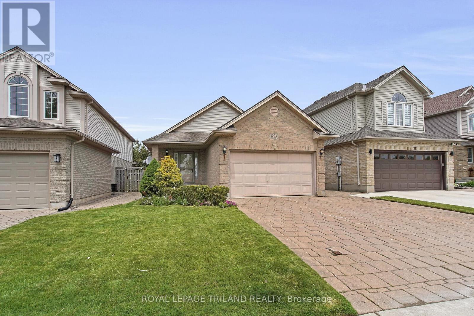
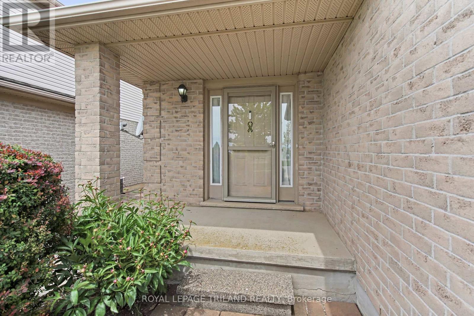
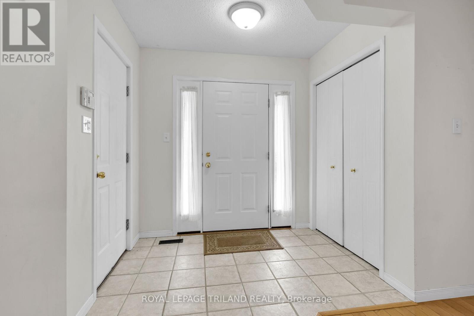
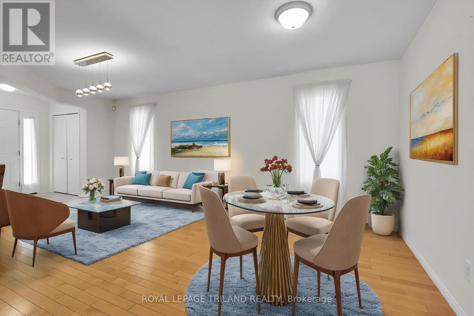
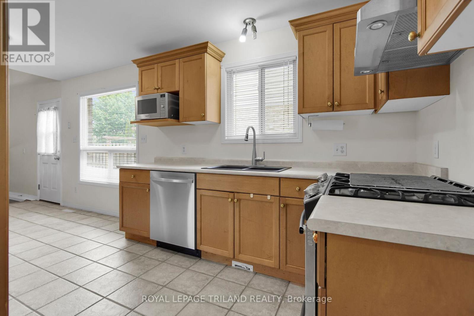
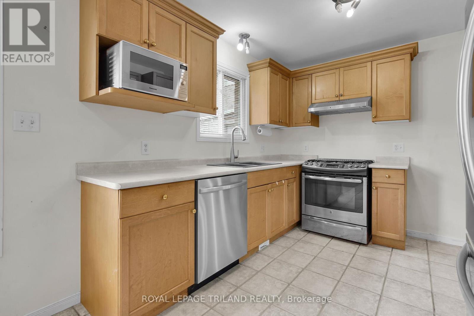
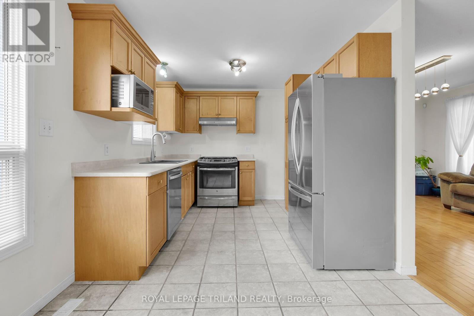
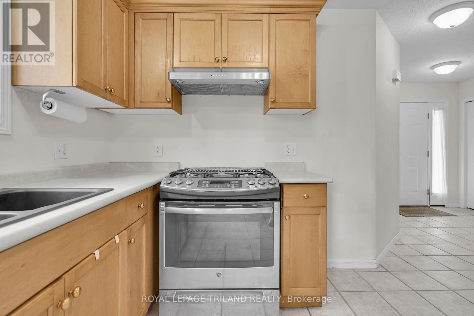
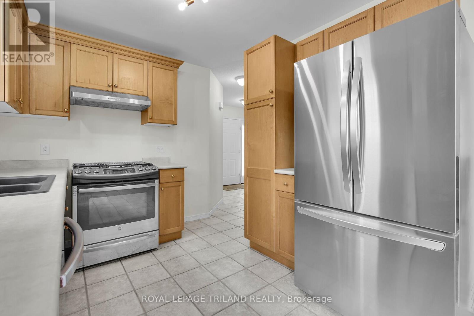
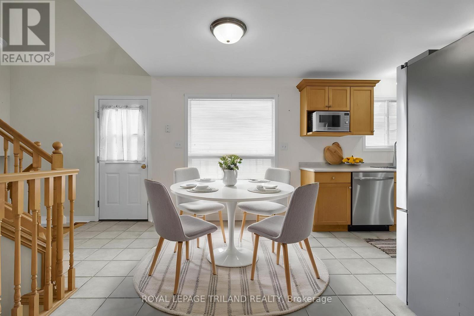
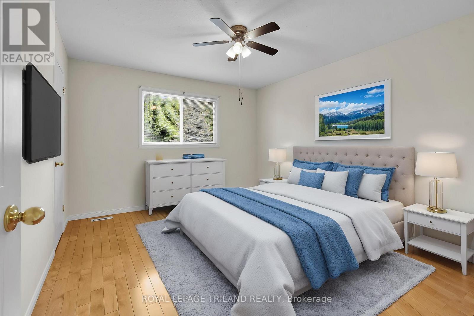
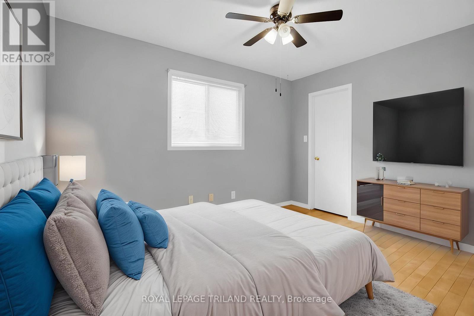

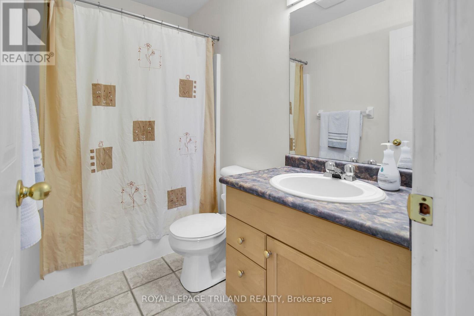
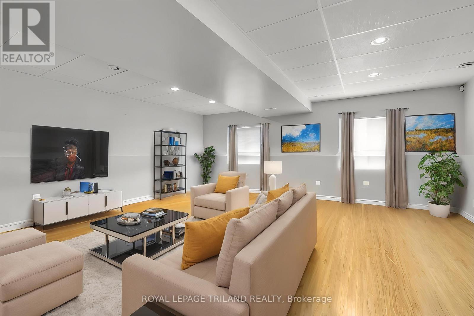
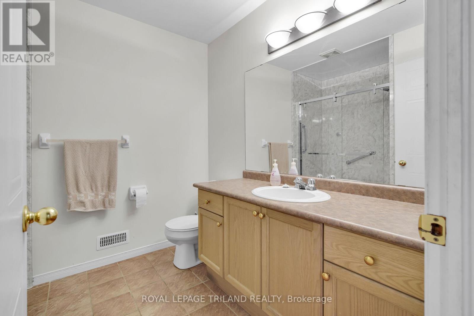
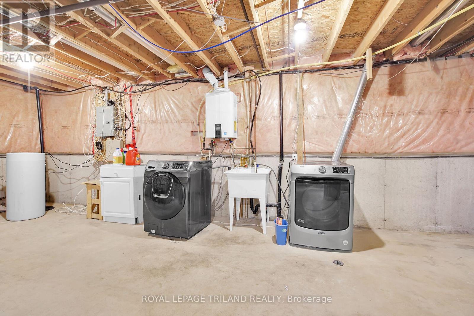
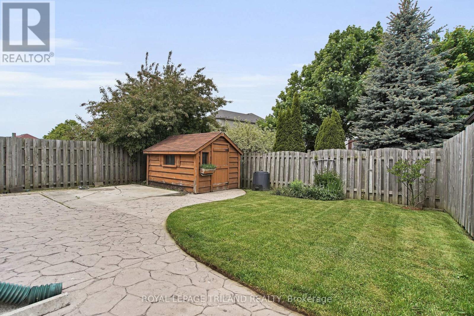
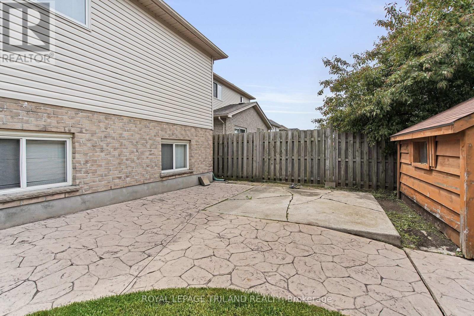
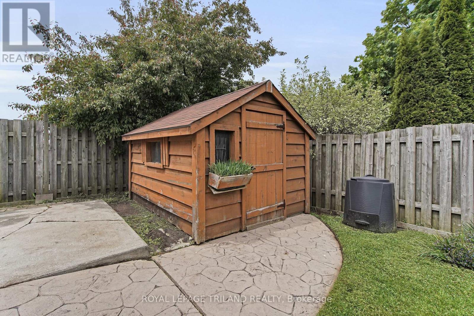
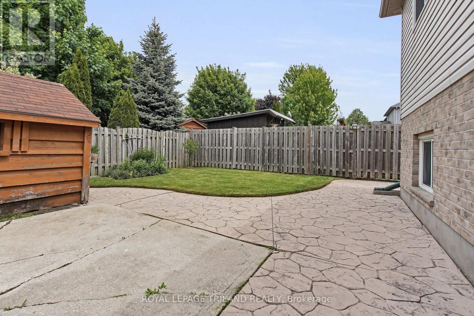
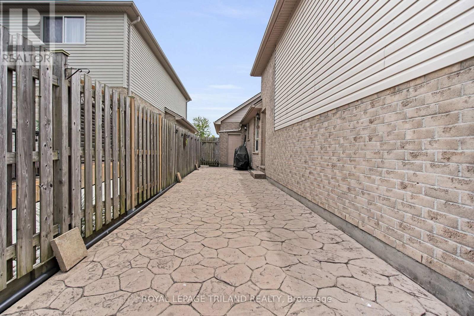
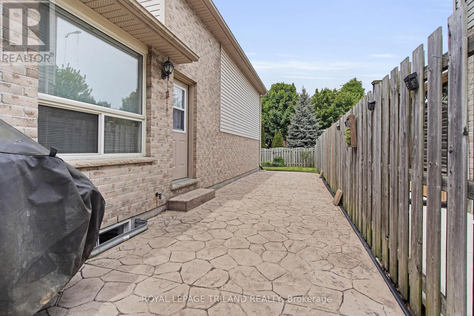
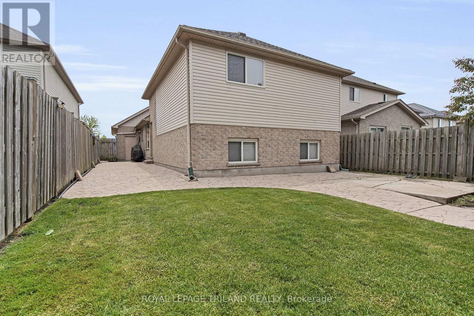
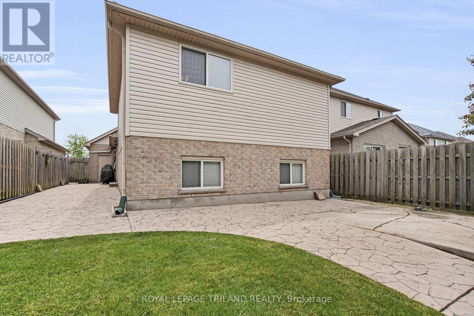

1204 Darnley Boulevard London South (South U), ON
PROPERTY INFO
Nestled in the heart of the thriving Summerside neighbourhood, this charming back-split offers the perfect blend of comfort, style, and an unbeatable location directly across from an expansive green space, with Splash Pad, Playground Equipment and Soccer fields. Step inside and be greeted by a bright and spacious main floor, featuring a versatile living and dining room ideal for entertaining. The eat-in kitchen, boasts sleek, newer stainless steel appliances, with side walkout to patio.Upstairs, you'll find three bedrooms, providing comfortable retreats for everyone in the family. A well-appointed four-piece bathroom completes this level.The lower level is a true highlight, with natural light from two large above-ground windows, this expansive space offers a very large and flexible family room, perfect for movie nights, a home office, or a dedicated play area. A convenient three-piece bathroom on this level adds to the home's functionality.The lowest level provides an ample storage potential, ensuring everything has its place, and conveniently houses the laundry area. Garage is snug for two cars but workable. While some photos are virtually staged to showcase the home's incredible potential, you'll immediately appreciate the thoughtful layout and ample space this property offers. Summerside is renowned for its family-friendly atmosphere, excellent schools, and convenient access to amenities and the 401, making this an exceptional opportunity to live in one of London's most sought-after communities. (id:4555)
PROPERTY SPECS
Listing ID X12180737
Address 1204 DARNLEY BOULEVARD
City London South (South U), ON
Price $639,900
Bed / Bath 3 / 2 Full
Construction Brick, Vinyl siding
Land Size 36.1 x 115.8 FT
Type House
Status For sale
EXTENDED FEATURES
Appliances Dishwasher, Dryer, Garage door opener remote(s), Refrigerator, Stove, Washer, Water Heater - Tankless, Water softenerParking 4Features Flat siteOwnership FreeholdStructure Patio(s)Construction Style Split Level BacksplitCooling Central air conditioningFoundation Poured ConcreteHeating Forced airHeating Fuel Natural gasUtility Water Municipal water Date Listed 2025-05-29 16:01:29Days on Market 18Parking 4REQUEST MORE INFORMATION
LISTING OFFICE:
Royal Lepage Triland Realty, Amy Young

