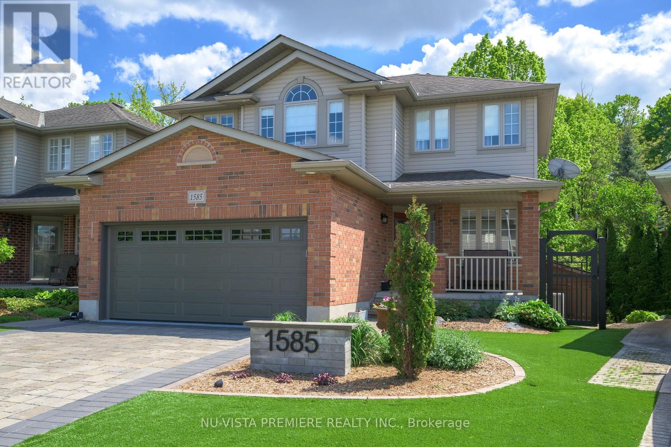
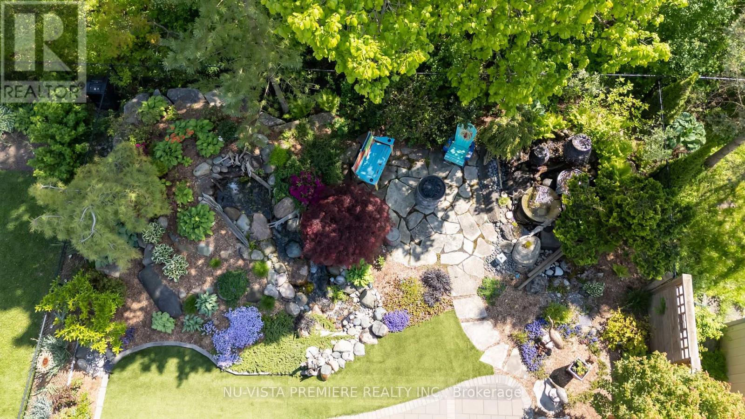
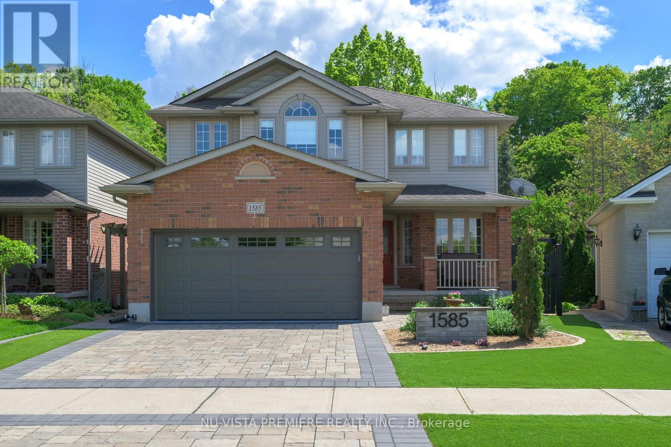
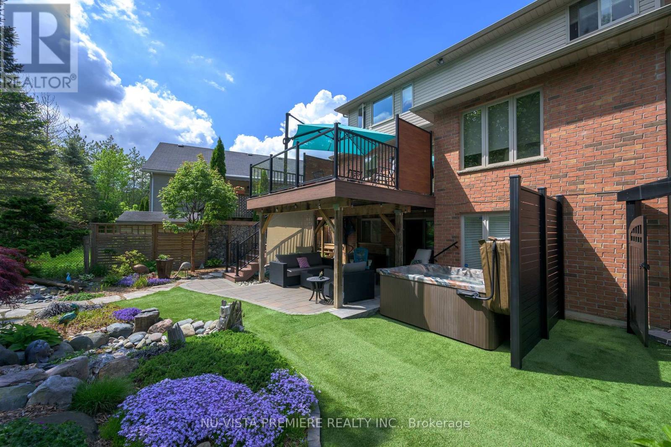
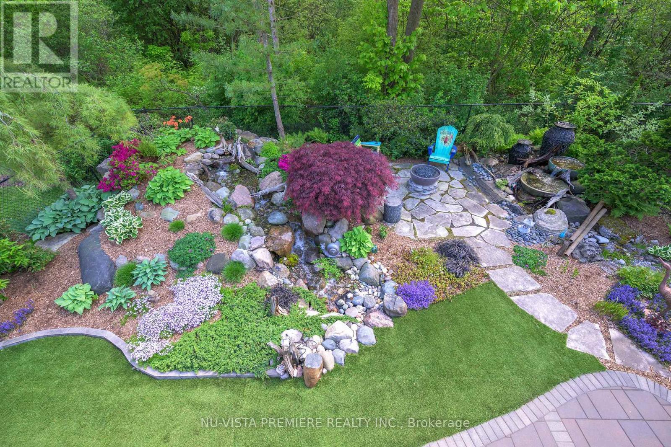
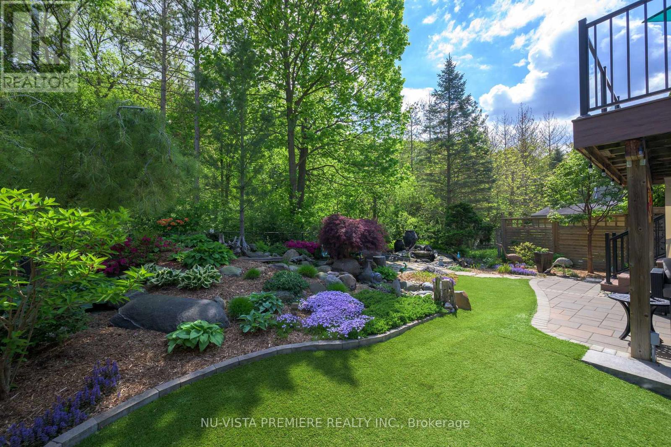
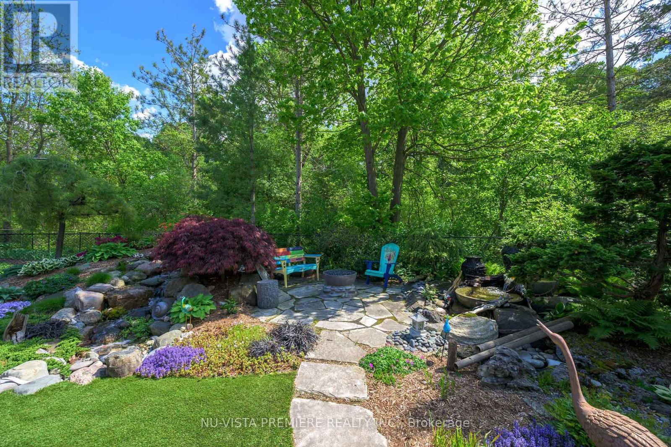



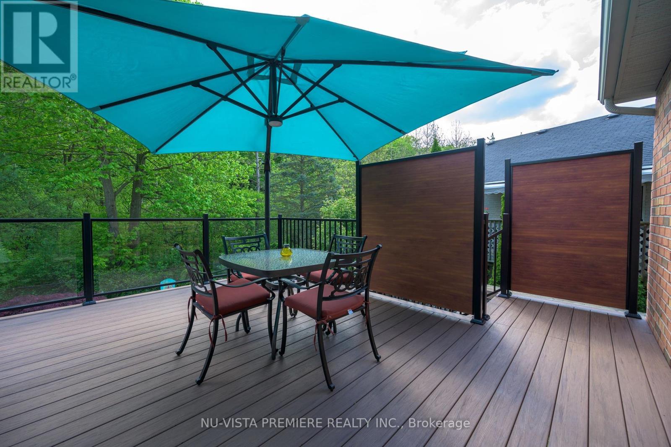
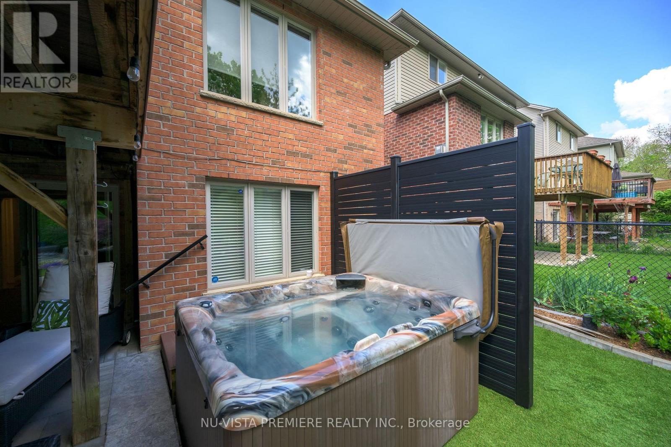













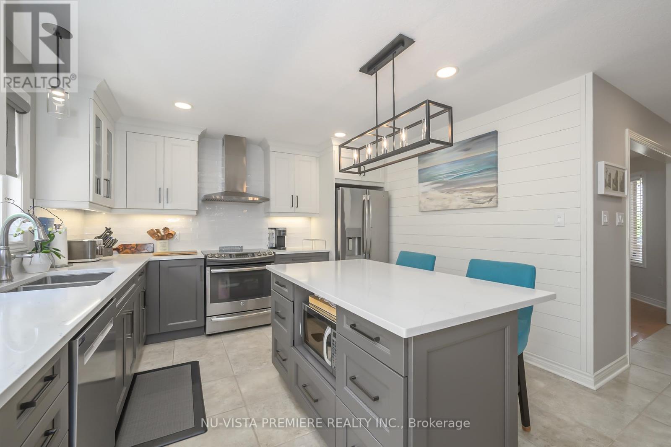




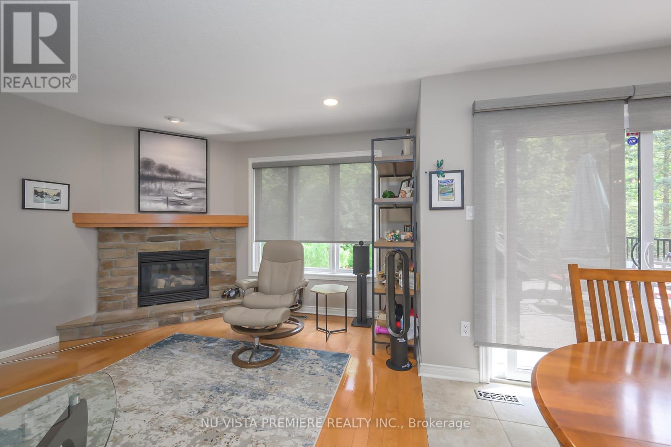














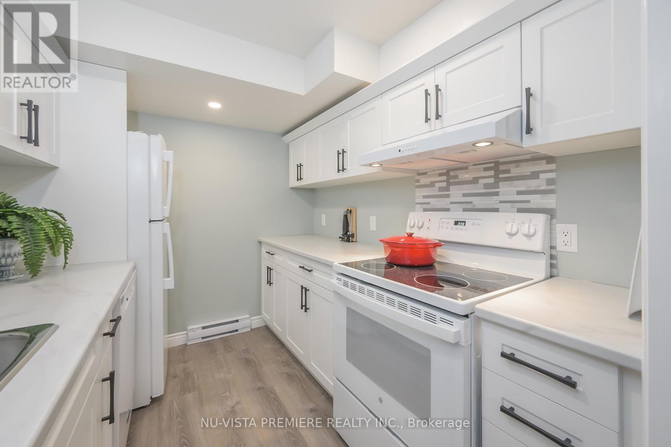


1585 Blackmaple Crescent London East (East A), ON
PROPERTY INFO
RAVINE LOT with Full Walk-Out Basement!Welcome to this beautifully designed home located on a quiet crescent in North London. Awarded the Award of Excellence by Landscape Ontario for its spectacular water feature and overall landscaping, this home boasts three spacious bedrooms, including a primary bedroom with a 5-piece ensuite. With a great room featuring a fireplace, there is ample living space for the whole family.The recently renovated gourmet kitchen includes a huge center island and appliances. The walk-out basement provides a separate entrance, offering the option of a complete in-law suite with its own kitchen and bathroomperfect for multi-generational living or investment potential. Hardwood flooring runs throughout the home.From your dining room, step onto a spacious, maintenance-free deck that offers direct outdoor accessa perfect blend of luxury and low-maintenance living. Enjoy award-winning landscaping and manicured synthetic turf in both the front and backyard, providing year-round greenery without the upkeep. Outdoor features includes two beautiful water features with fountain scape complete with landscape lighting for both water features and the landscape, a gas-operated fire bowl with a flagstone seating area, and a hot tub with a privacy screen.Upstairs, the primary bedroom features a double closet and a stunning 5-piece ensuite, complete with a relaxing whirlpool tub ideal for unwinding after a long day or enjoying a peaceful evening in your own private retreat.With too many luxury features to name, this is a home you need to see for yourself. Book your showing today, or contact the listing agent for a full list of upgrades and extra-special features! (id:4555)
PROPERTY SPECS
Listing ID X12179829
Address 1585 BLACKMAPLE CRESCENT
City London East (East A), ON
Price $999,500
Bed / Bath 3 / 3 Full, 1 Half
Construction Brick, Vinyl siding
Land Size 38.4 x 112.6 FT ; 38.44 ft x112.6 ft x 48.06 ft x111.83 ft
Type House
Status For sale
EXTENDED FEATURES
Appliances Dishwasher, Dryer, Garage door opener remote(s), Hot Tub, Refrigerator, Stove, Washer, Water meterBasement N/ABasement Features Separate entrance, Walk outBasement Development FinishedParking 4Equipment Water Heater - GasFeatures Backs on greenbelt, Conservation/green belt, Cul-de-sac, Lighting, Ravine, Sloping, Wooded areaOwnership FreeholdRental Equipment Water Heater - GasStructure Deck, Patio(s), Porch, ShedBuilding Amenities Fireplace(s)Cooling Central air conditioningFire Protection Smoke DetectorsFoundation Poured ConcreteHeating Forced airHeating Fuel Natural gasUtility Water Municipal water Date Listed 2025-05-28 22:01:17Days on Market 18Parking 4REQUEST MORE INFORMATION
LISTING OFFICE:
NuVista Premiere Realty Inc., Michael Bosveld
, NuVista Primeline Realty Inc., Anthony Roach

