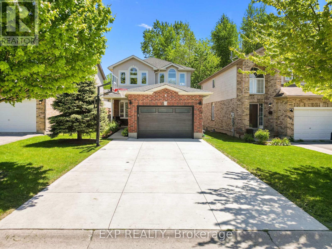
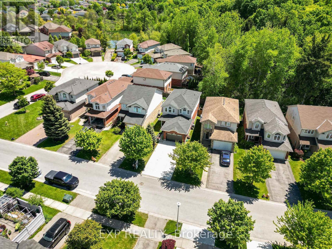
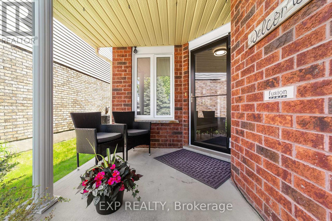
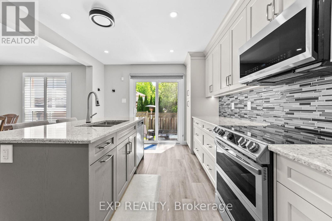
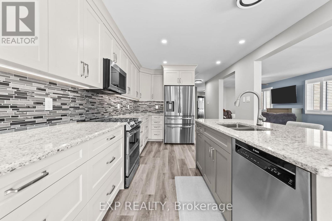
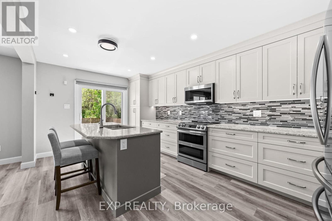
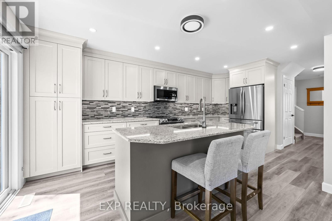
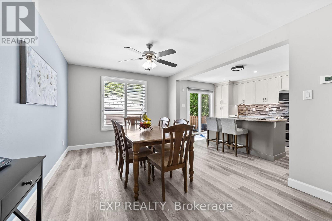
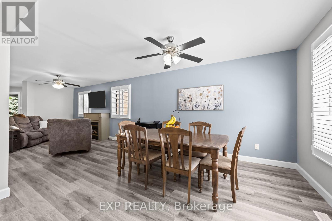
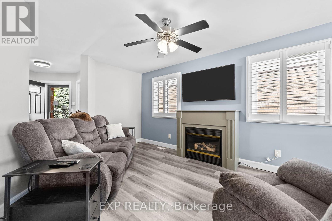
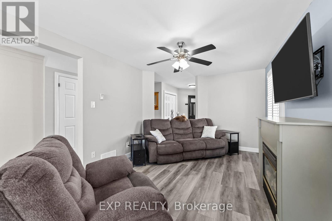
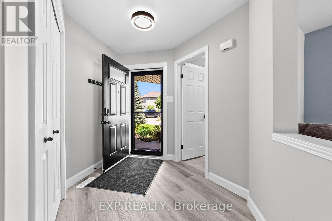
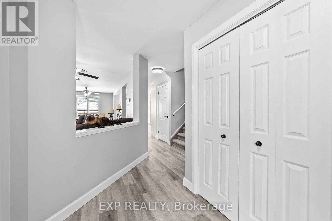
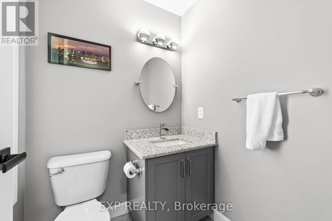
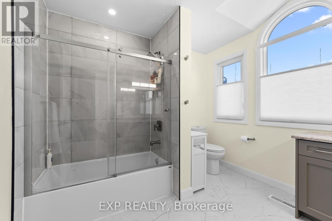
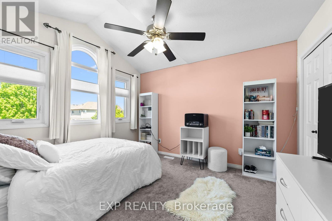
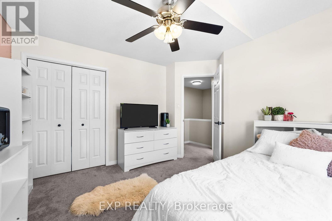
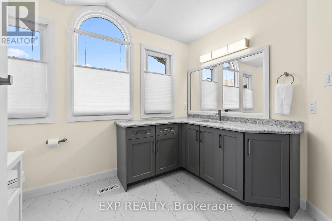
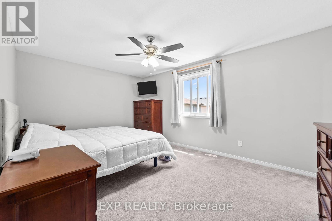
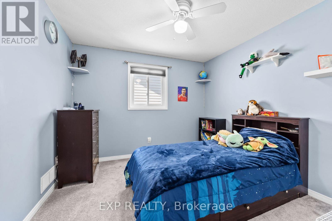
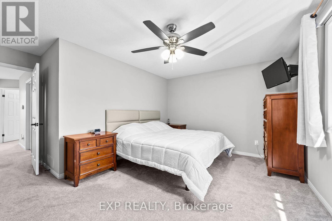
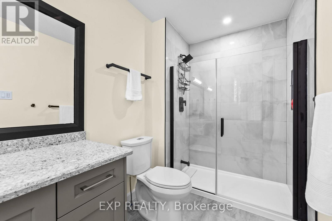
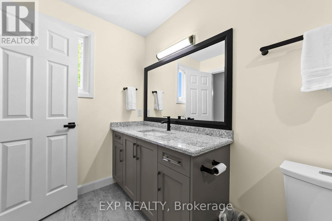
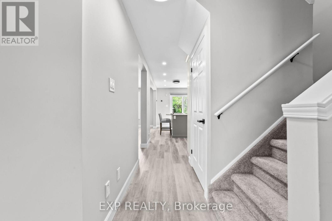
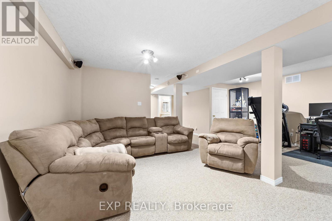
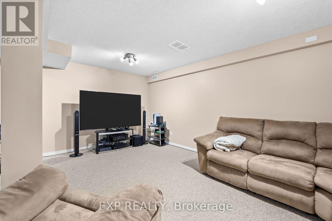
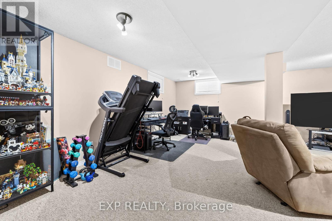
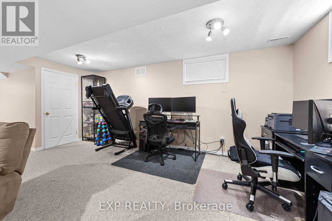
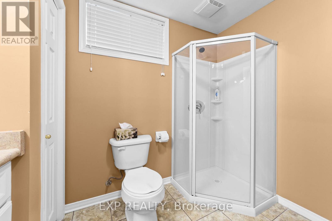
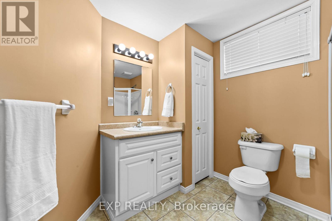
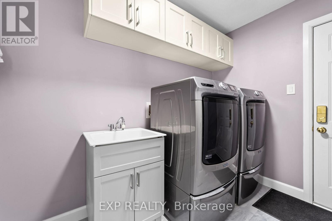
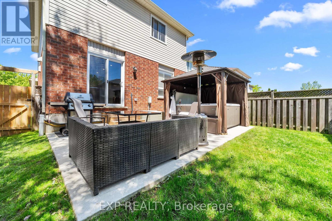
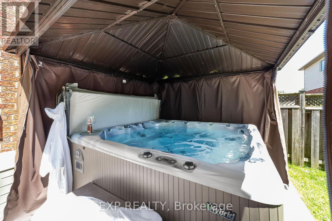
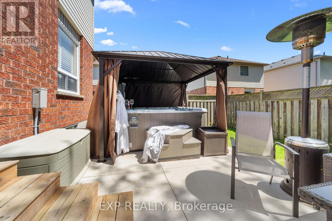
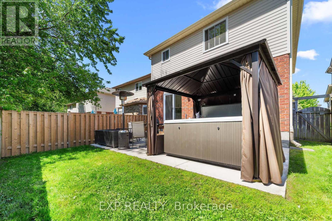
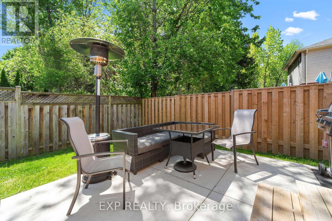
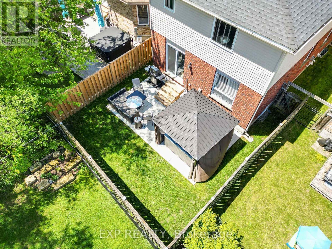
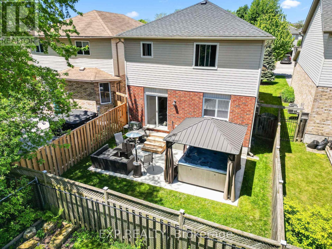
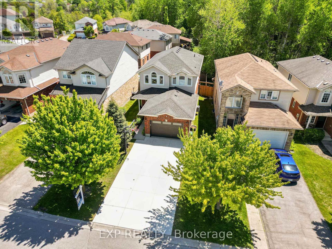
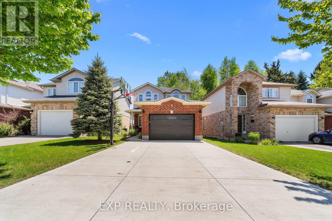
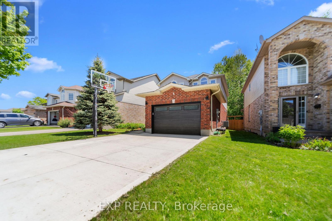
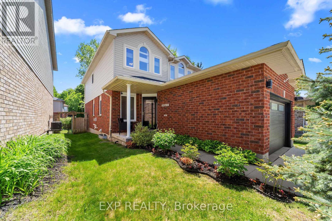
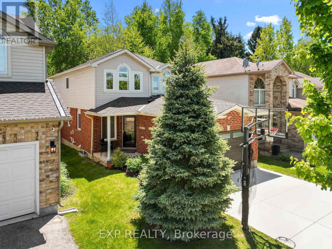
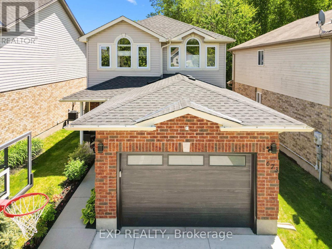
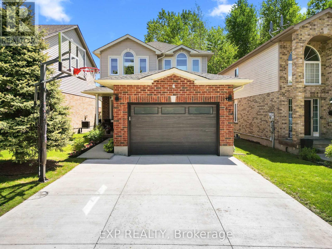
673 Sprucewood Drive London North (North C), ON
PROPERTY INFO
Welcome to 673 Sprucewood Drive, a beautifully updated home tucked away in the heart of North Londons highly sought-after Stoney Creek neighbourhood. This 3-bedroom, 3.5-bathroom property backs partially onto Northdale Woods, offering peaceful views and access to nature just steps from your backyard. Inside, the home has been extensively renovated with over $200,000 in upgrades, including a stunning main floor transformation that opened up the space and added a custom kitchen with quartz countertops, ceiling-height cabinetry, pot drawers, a pantry, and a stylish island perfect for entertaining. Upstairs, you'll find three spacious bedrooms and two renovated bathrooms, including a dreamy primary suite with a walk-in closet and modern ensuite. The fully finished basement adds extra living space with a rec room, office area, and a full bathroom. Outside, enjoy a fully fenced yard, concrete patio, gazebo, hot tub, and the perfect mix of privacy and greenery. Major updates include a 50-year roof (2021), new windows and doors (2021), furnace, A/C, and hot water tank (all owned, 2021), bathroom renovations (2024), and professional drainage enhancements (2024). Located minutes from parks, top-rated schools, walking trails, Tim Hortons, Masonville Mall, and more this is a rare opportunity to own a move-in-ready home in a vibrant and connected community. Come experience where comfort meets convenience! (id:4555)
PROPERTY SPECS
Listing ID X12177876
Address 673 SPRUCEWOOD DRIVE
City London North (North C), ON
Price $774,900
Bed / Bath 3 / 3 Full, 1 Half
Construction Brick, Vinyl siding
Land Size 35.1 x 99.9 FT
Type House
Status For sale
EXTENDED FEATURES
Appliances Central Vacuum, Dishwasher, Dryer, Garage door opener remote(s), Hot Tub, Refrigerator, Stove, Washer, Water HeaterBasement FullBasement Development FinishedParking 5Amenities Nearby ParkFeatures Cul-de-sac, Dry, Flat site, Gazebo, Sump Pump, Wooded areaOwnership FreeholdStructure Patio(s), PorchBuilding Amenities Fireplace(s)Construction Status Insulation upgradedCooling Central air conditioningFire Protection Alarm system, Monitored Alarm, Smoke DetectorsFoundation Poured ConcreteHeating Forced airHeating Fuel Natural gasUtility Water Municipal water Date Listed 2025-05-28 16:03:07Days on Market 19Parking 5REQUEST MORE INFORMATION
LISTING OFFICE:
Exp Realty, Paisley Smith

