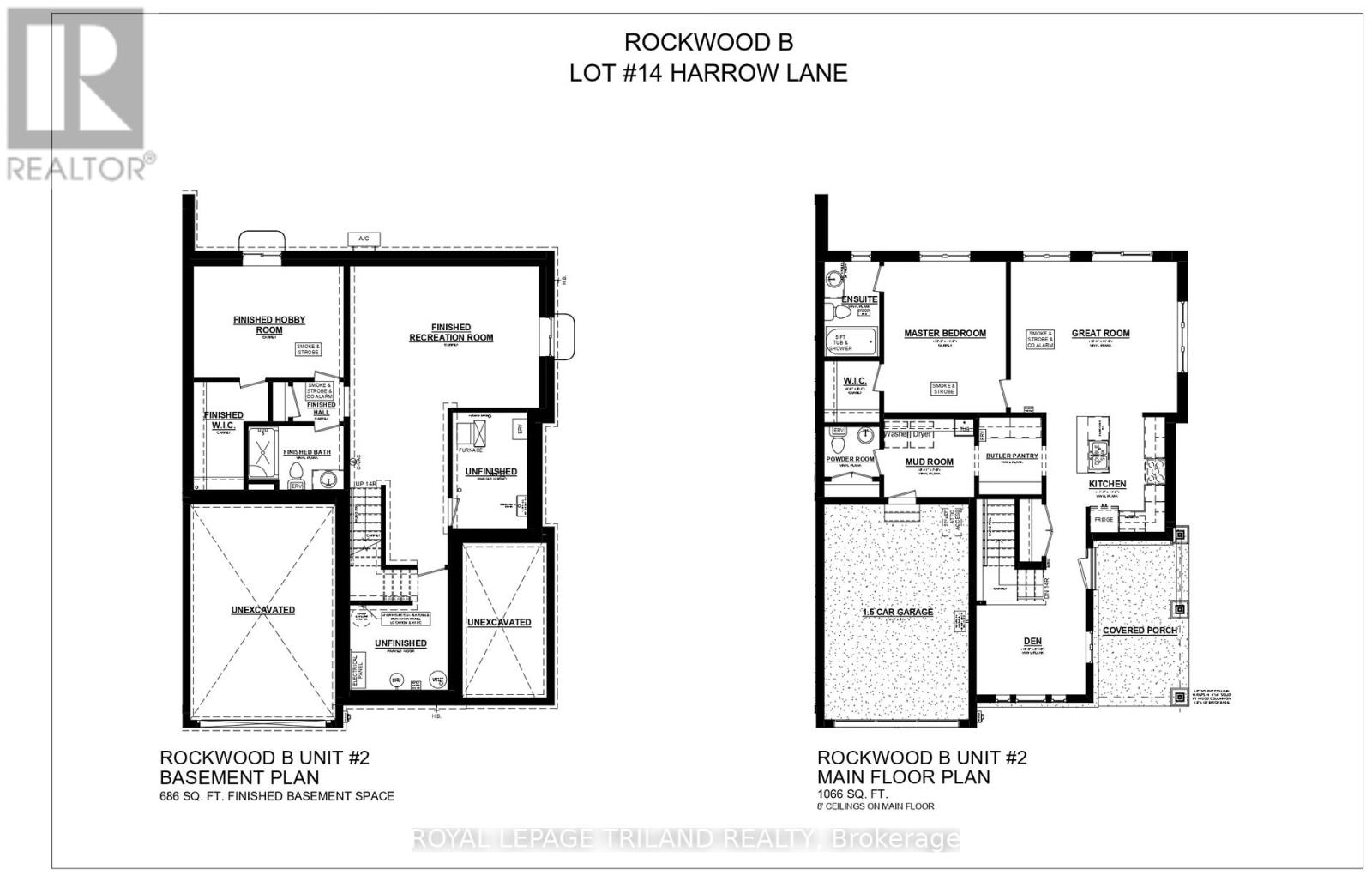

71 Harrow Lane St. Thomas, ON
PROPERTY INFO
This charming, move in ready, semi-detached bungalow located in Harvest Run, features 1,752 square feet of thoughtfully designed living space, perfect for those looking to downsize or seeking a cozy condo alternative. Enter through the covered porch into the main level, which includes a den ideal for a home office, a spectacular kitchen with an island (& quartz counters), a butler pantry, a great room, a primary bedroom with a 4pc ensuite and walk-in closet. The main floor also offers a convenient powder room (with linen closet) and a mudroom with laundry (& laundry tub). The lower level provides a second bedroom with a spacious walk-in closet, a 3pc bathroom, and a rec room. Luxury vinyl plank flooring throughout the main living areas and cozy carpets in the bedrooms, along with a 1.5 car garage for added convenience. This home is a must see for those seeking both comfort and style! This High Performance Doug Tarry Home is both Energy Star and Net Zero Ready. A fantastic location with walking trails and park. Doug Tarry is making it even easier to own your first home! Reach out for more information on the First Time Home Buyers Promotion. Welcome Home. (id:4555)
PROPERTY SPECS
Listing ID X12173309
Address 71 HARROW LANE
City St. Thomas, ON
Price $640,803
Bed / Bath 2 / 2 Full, 1 Half
Style Bungalow
Construction Brick Veneer, Hardboard
Land Size 42.9 x 98.6 FT ; Corner Lot
Type House
Status For sale
EXTENDED FEATURES
Appliances Garage door opener, Garage door opener remote(s), Hood Fan, Water meterBasement N/ABasement Development FinishedParking 2Amenities Nearby Hospital, ParkCommunity Features Community CentreEquipment Water Heater, Water Heater - TanklessFeatures Cul-de-sac, Flat site, Irregular lot size, Sump PumpOwnership FreeholdRental Equipment Water Heater, Water Heater - TanklessStructure PorchConstruction Status Insulation upgradedFire Protection Smoke DetectorsFoundation Poured ConcreteHeating Heat PumpHeating Fuel Natural gasUtility Water Municipal water Date Listed 2025-05-26 18:01:07Days on Market 86Parking 2REQUEST MORE INFORMATION
LISTING OFFICE:
Royal Lepage Triland Realty, Michael Ferencz
, Royal Lepage Triland Realty, Teresa Martin

