










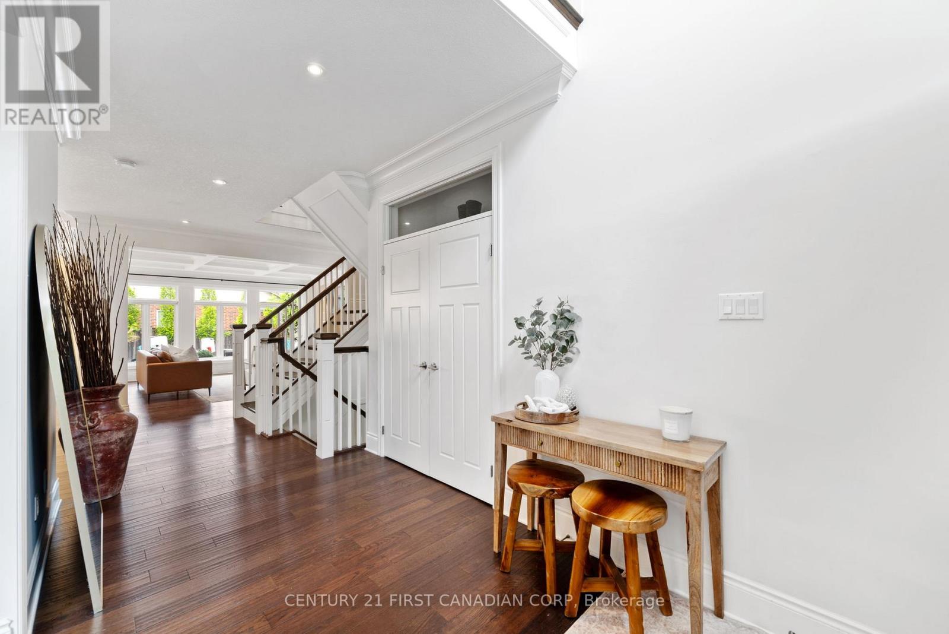

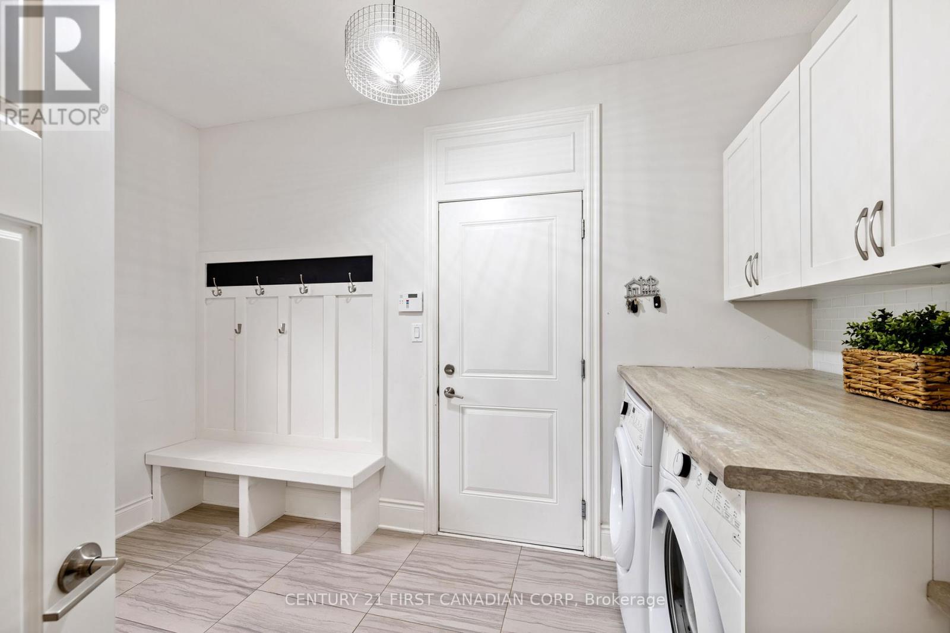













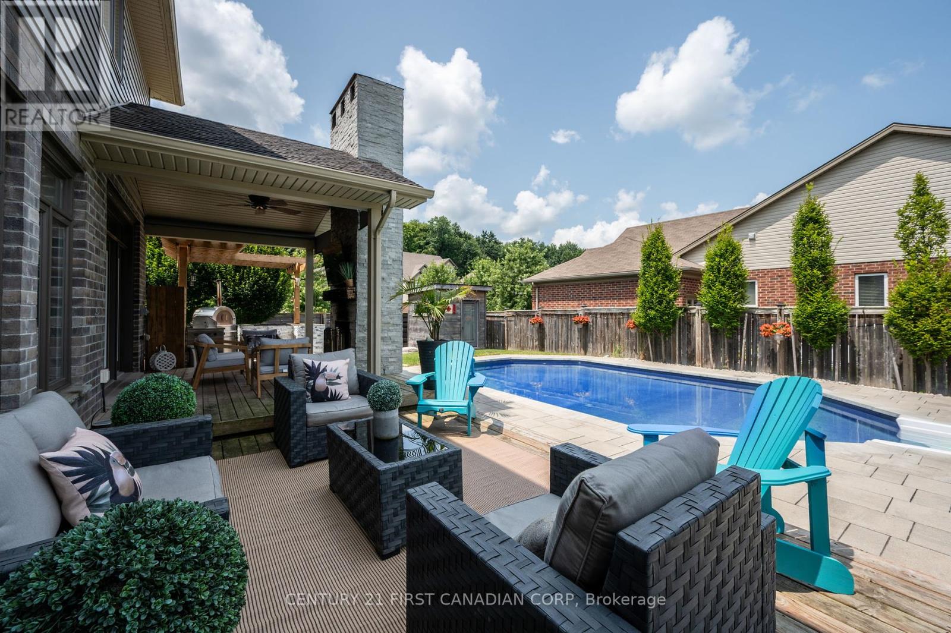



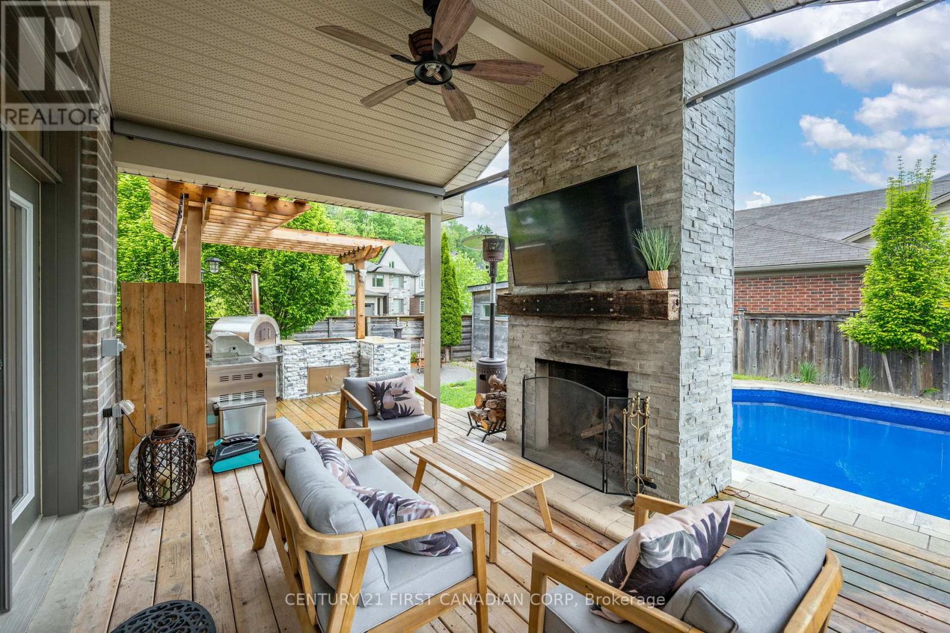
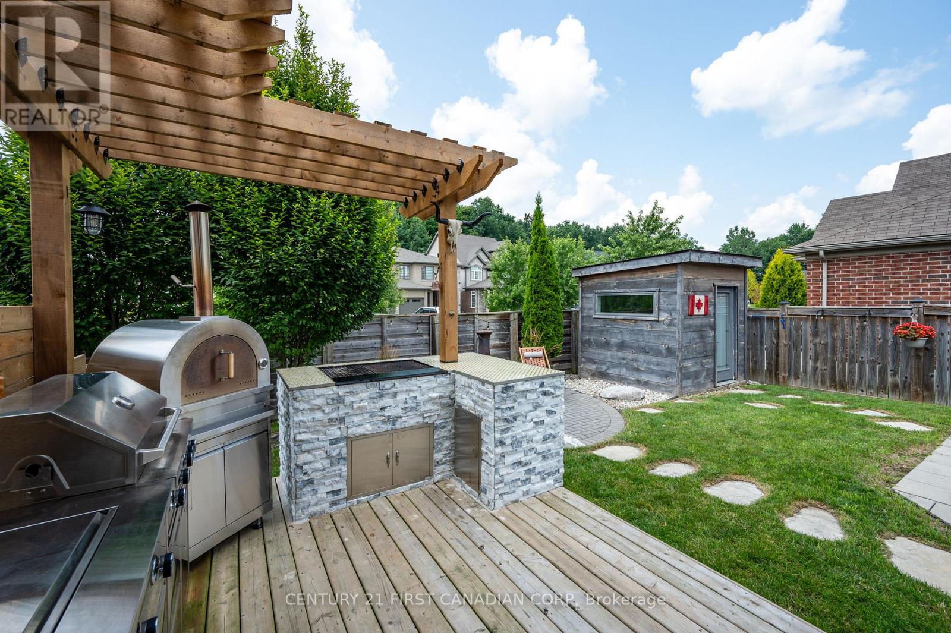
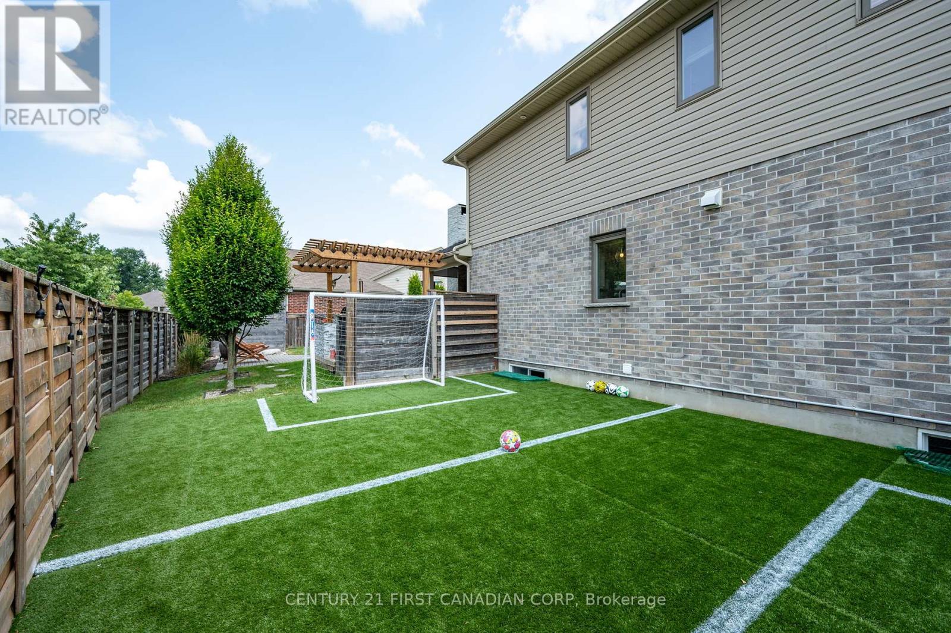
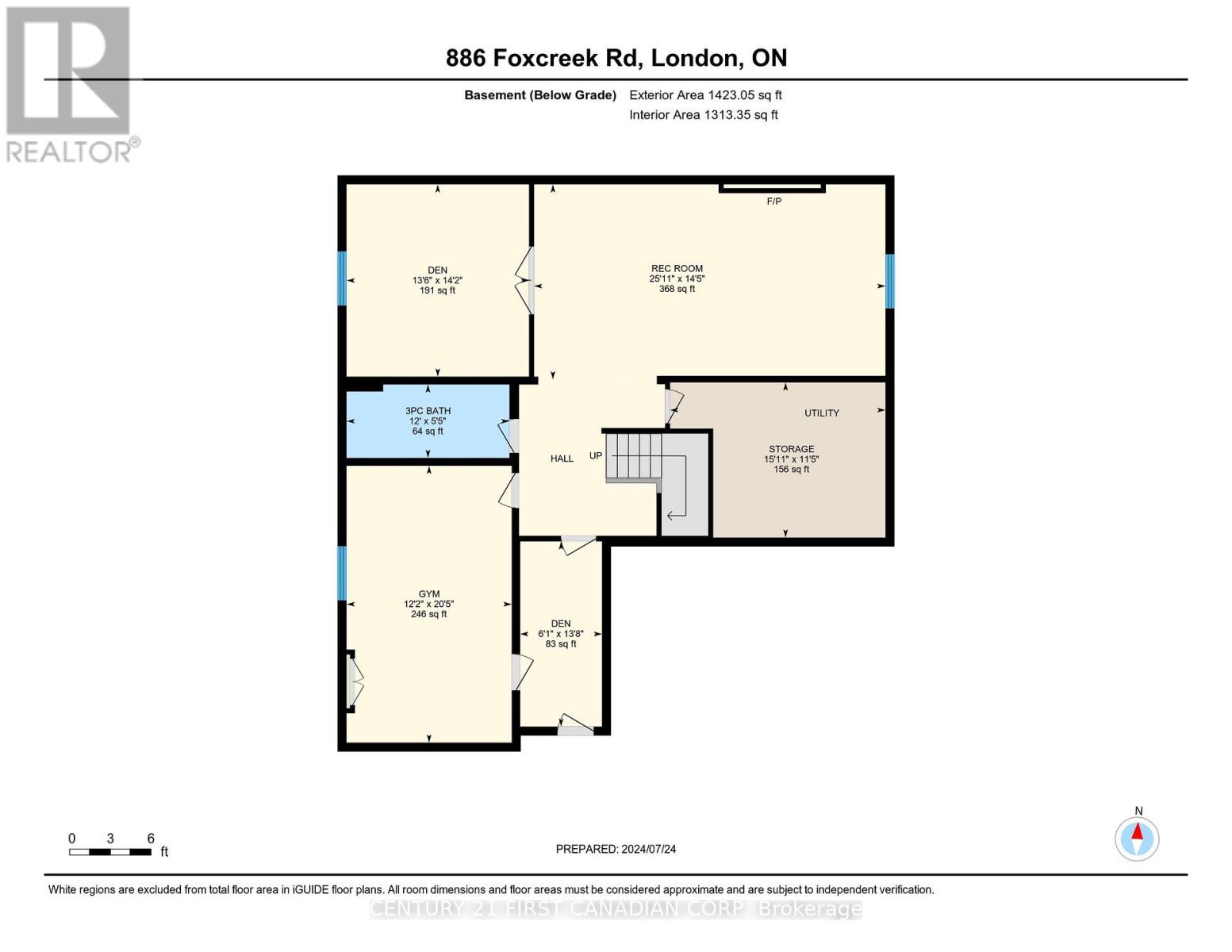


886 Foxcreek Road London North (North S), ON
PROPERTY INFO
This stunning 4+1 bedroom, 3+1 bathroom residence is perfectly positioned on a premium corner lot, offering exceptional curb appeal and an unbeatable blend of luxury, comfort, and functionality. Step inside to an elegant open-concept layout, ideal for both everyday living and entertaining. Rich crown moulding and custom trim details flow throughout, adding timeless sophistication to every space. The chef-inspired kitchen is the heart of the home, featuring exquisite granite countertops, high-end finishes, and ample space for hosting family and friends. The living room is a true showstopper with beautiful coffered ceilings and large windows that bathe the home in natural light, while offering breathtaking views of the meticulously landscaped backyard. Retreat to the fully finished basement, which adds versatile space perfect for a home theatre, gym, guest suite, or playroom. The double-car garage has been upgraded with sleek epoxy flooring for a clean and modern finish. A stylish mudroom on the main level includes custom built-ins and a convenient laundry area, keeping your home organized and clutter-free. Outside, escape to your very own resort-style backyard oasis complete with a wood-burning fireplace, heated saltwater pool, and outdoor kitchen. Enjoy summer nights by the firepit or a friendly match on the private turf soccer field. Whether you're entertaining guests or unwinding with the family, this backyard has it all. Don't miss your chance to own this rare gem that truly has everything - elegance, space, and unforgettable outdoor living. New pool liner installed May 2025. (id:4555)
PROPERTY SPECS
Listing ID X12171281
Address 886 FOXCREEK ROAD
City London North (North S), ON
Price $1,349,900
Bed / Bath 5 / 3 Full, 1 Half
Construction Brick, Stone
Land Size 60.5 x 114.2 FT
Type House
Status For sale
EXTENDED FEATURES
Appliances Central Vacuum, Dishwasher, Dryer, Freezer, Garage door opener remote(s), Garburator, Hot Tub, Refrigerator, Stove, Washer, Wine FridgeBasement FullBasement Development FinishedParking 6Amenities Nearby Park, Public Transit, SchoolsCommunity Features School BusEquipment Water HeaterFeatures Flat site, Sump PumpOwnership FreeholdRental Equipment Water HeaterStructure Deck, ShedBuilding Amenities Fireplace(s)Cooling Central air conditioningFoundation Poured ConcreteHeating Forced airHeating Fuel Natural gasUtility Water Municipal water Date Listed 2025-05-24 18:00:49Days on Market 23Parking 6REQUEST MORE INFORMATION
LISTING OFFICE:
Century First Canadian Corp, Jenny Drygas

