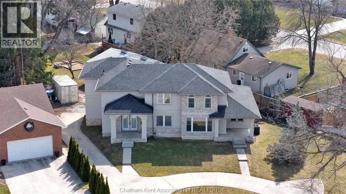
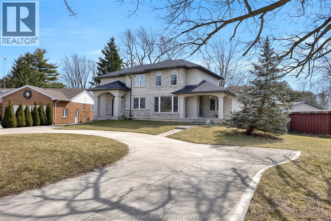
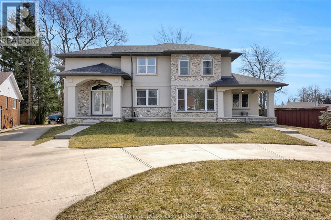
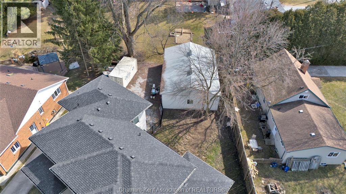
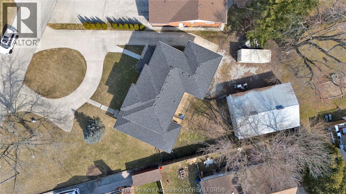
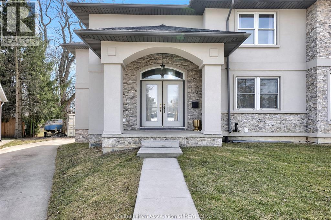
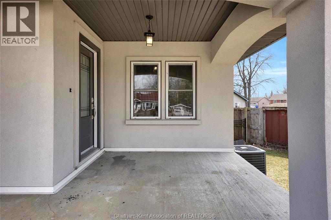
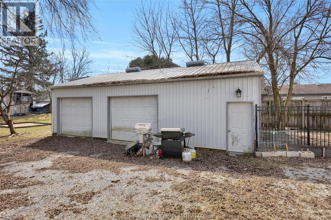
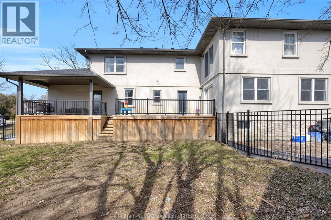
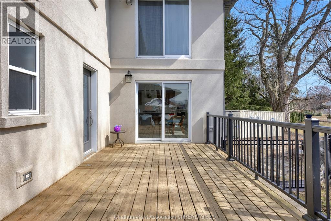
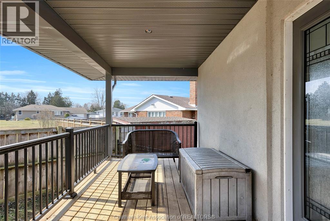
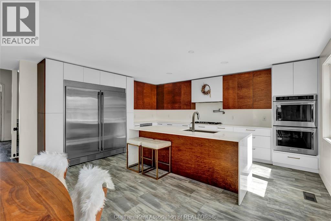
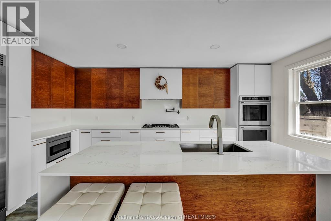
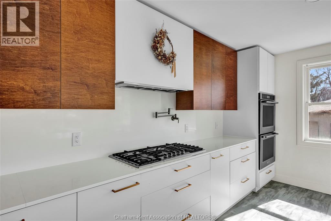
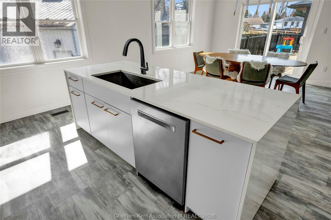
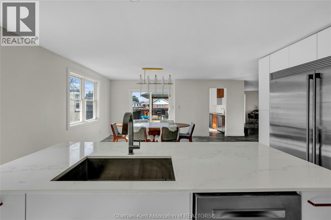
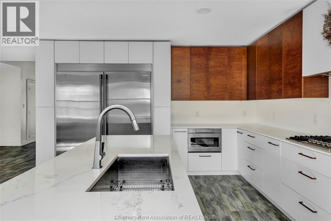
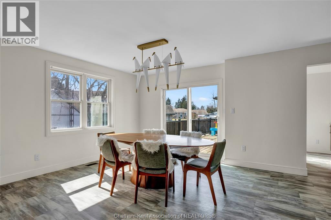
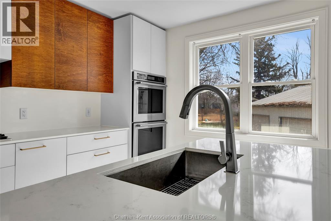
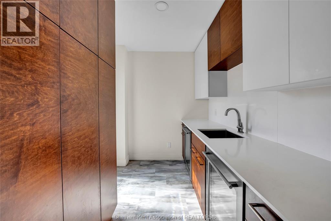
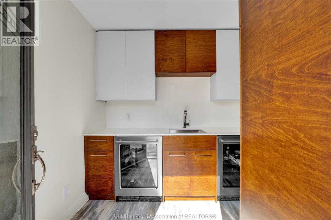
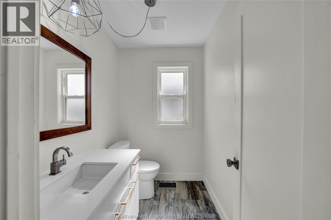
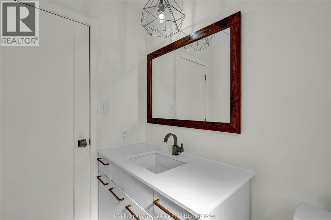
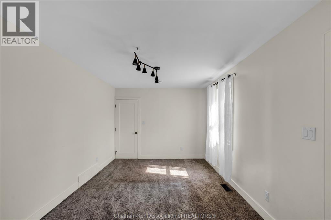
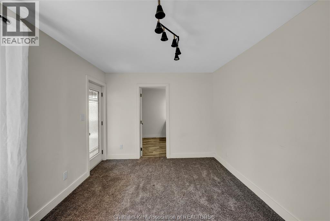
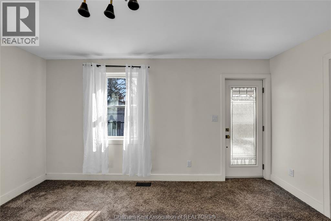
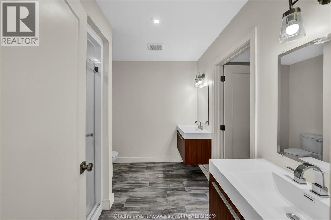
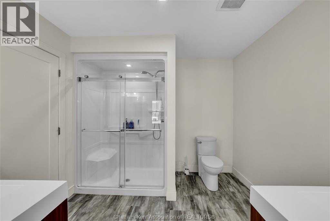
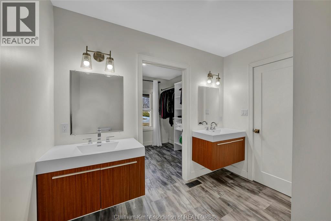
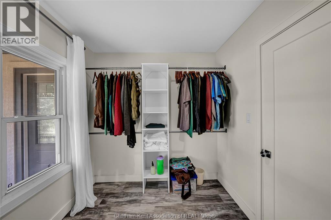
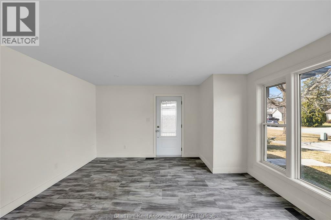
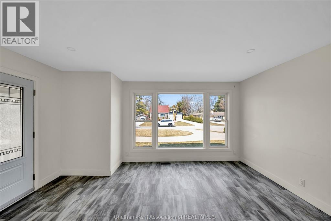
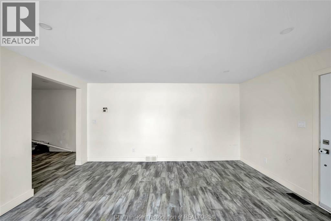
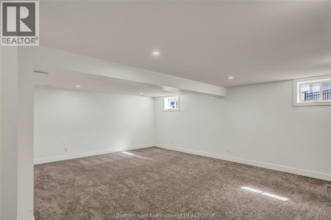
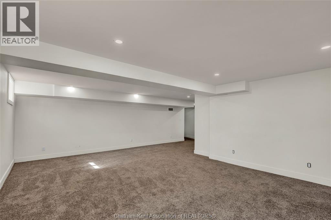
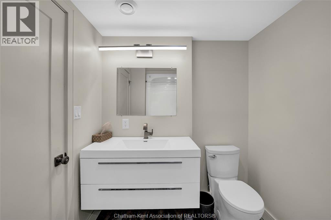
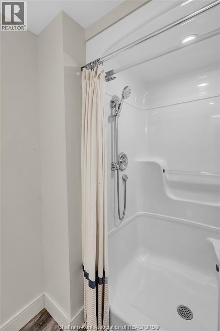
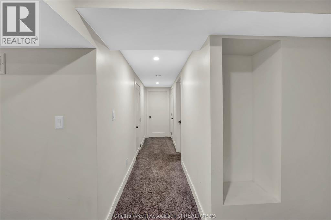
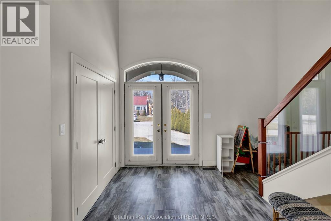
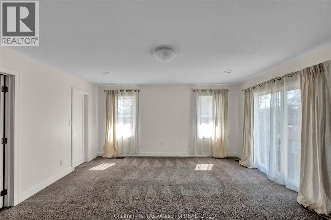
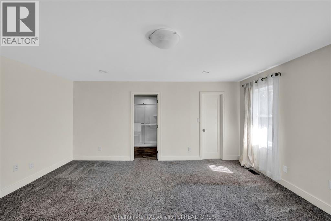
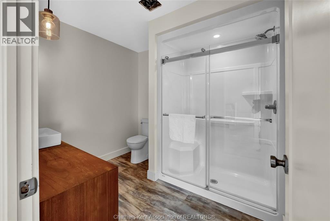
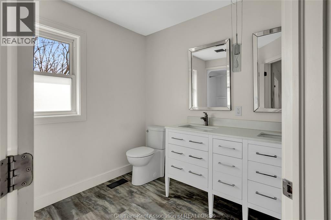
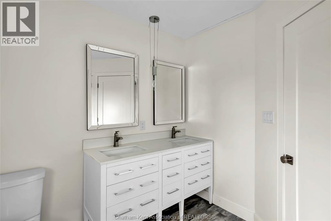
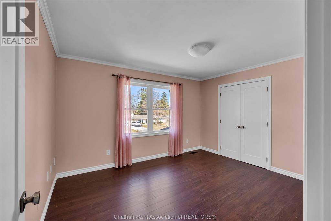
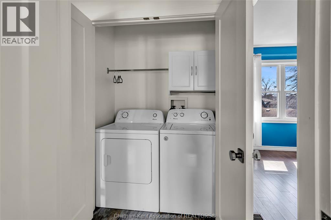
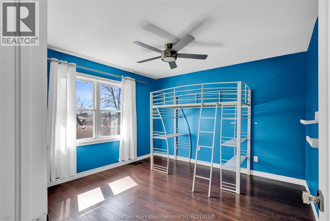
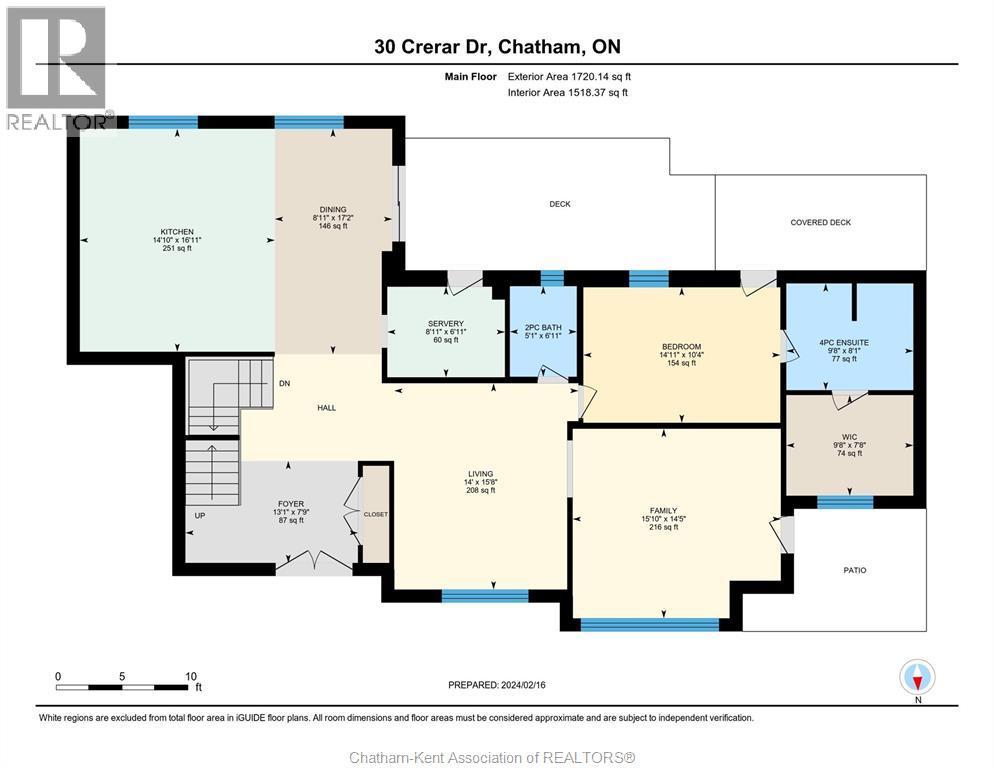
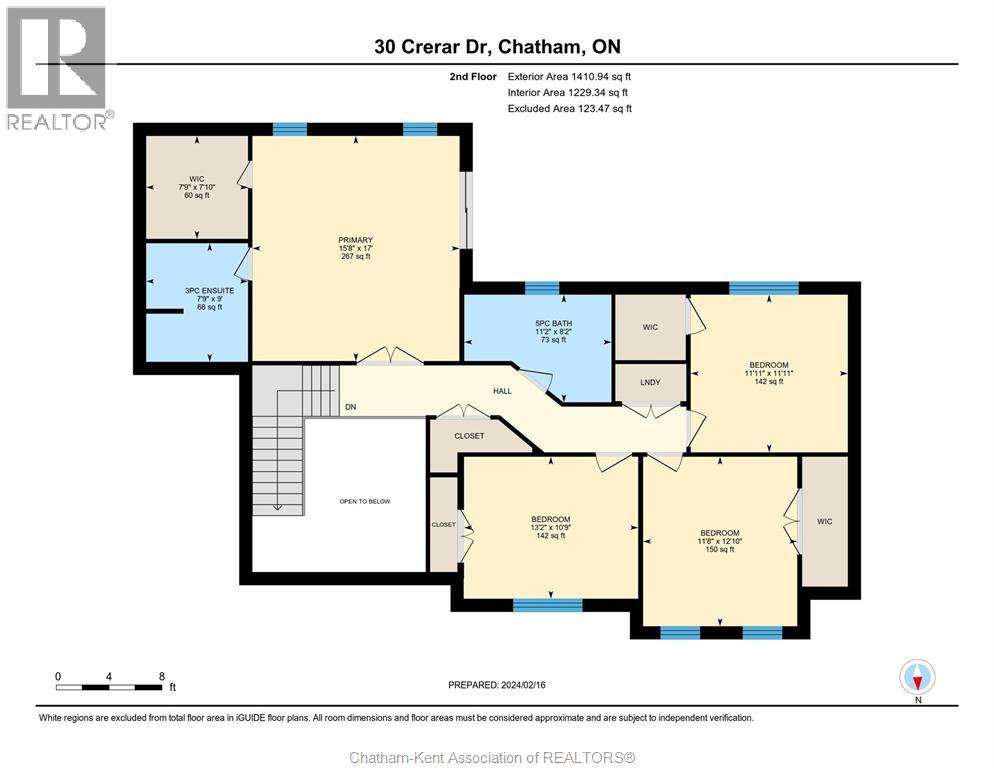
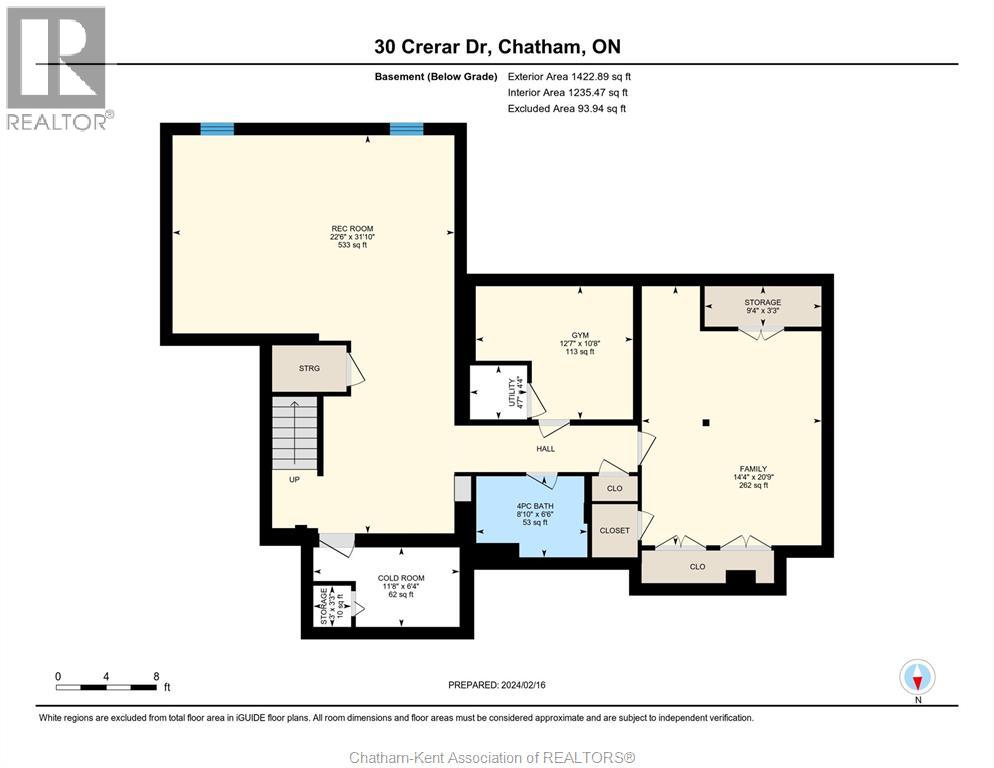
30 Crerar Drive Chatham, ON
PROPERTY INFO
Room for the whole family! Take a closer look at this sprawling North side two storey home. The modern kitchen has clean lines and built-in appliances including a massive double door fridge and butler's pantry/wet bar. The kitchen has a large combined dining room that opens up to the rear deck. The 1500 sf main floor continues with a living room with 2pc powder room, large family room with side entrance and a bedroom with ensuite and walk-in closet and walk-out to rear deck. A grand foyer showcases the glass railed stairwell and mezzanine. Once upstairs you will see the 1200sf second floor is set up for living with large primary and ensuite and walk-in closet and three additional bedrooms with 5 pc bathroom and laundry closet. A fully finished basement provides ample space for everyone to enjoy their favorite activities with a rec room, 4 pc bathroom, family room, workout room and wine cellar/cold room. The .33 acre lot has a large double detached garage/shop. View this on Realtor.ca (id:4555)
PROPERTY SPECS
Listing ID 25012957
Address 30 Crerar DRIVE
City Chatham, ON
Price $699,000
Bed / Bath 5 / 4 Full, 1 Half
Construction Concrete/Stucco
Flooring Carpeted, Cushion/Lino/Vinyl
Land Size 126 X / 0.336 AC
Type House
Status For sale
EXTENDED FEATURES
Year Built 1951Appliances Cooktop, Dishwasher, Dryer, Microwave, Oven, Refrigerator, WasherFeatures Circular Driveway, Concrete Driveway, Side DrivewayOwnership FreeholdCooling Fully air conditionedFoundation Block, ConcreteHeating Forced air, FurnaceHeating Fuel Natural gas Date Listed 2025-05-24 16:00:44Days on Market 148REQUEST MORE INFORMATION
LISTING OFFICE:
Royal Lepage Peifer Realty Brokerage, Sarah Callow

