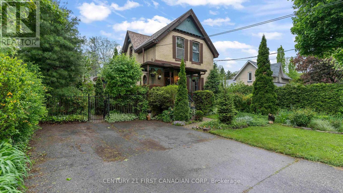
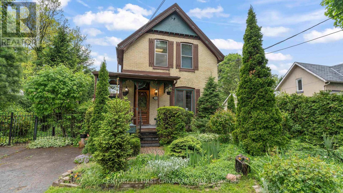
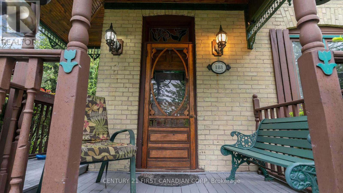
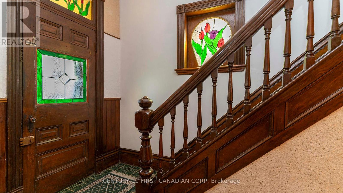
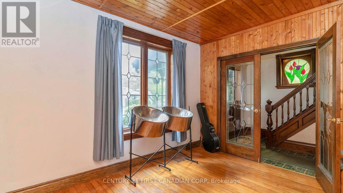
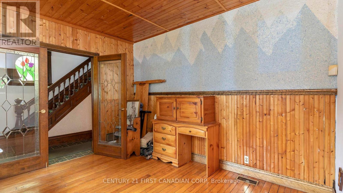
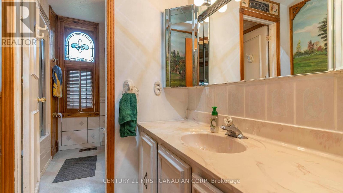
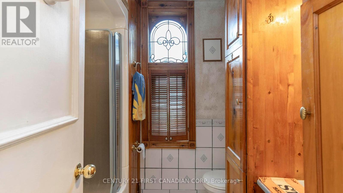
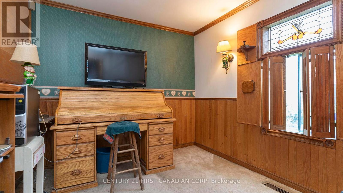
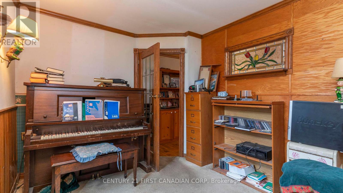
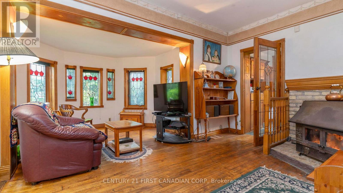
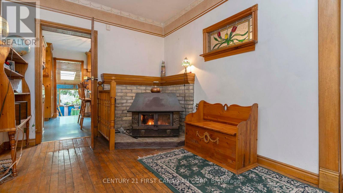
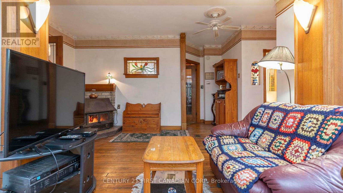
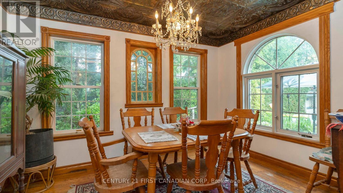
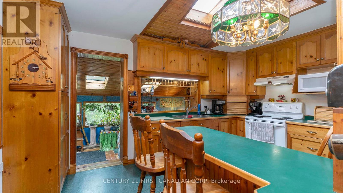
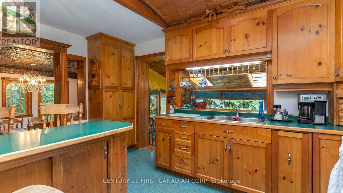
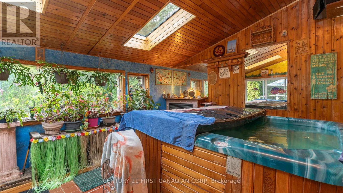
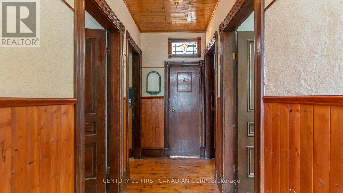
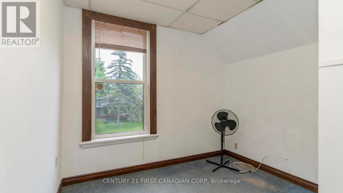
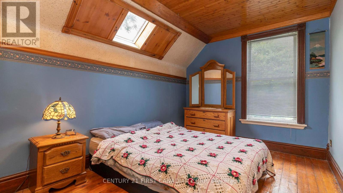
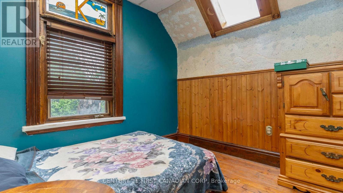
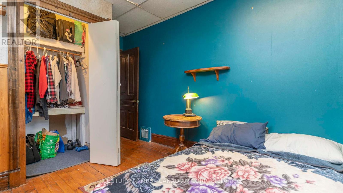
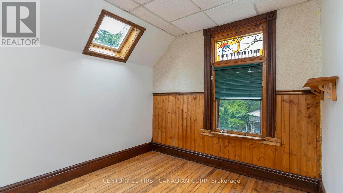
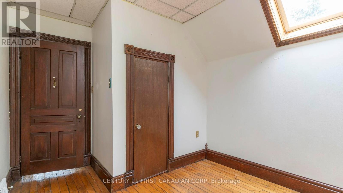
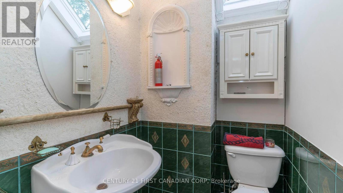
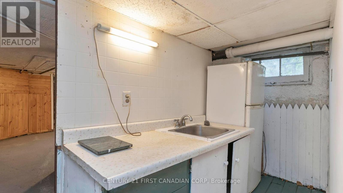
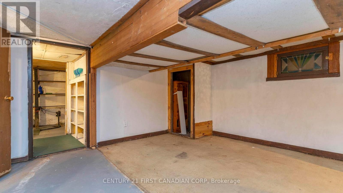
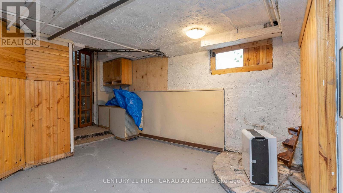
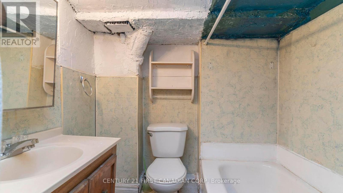
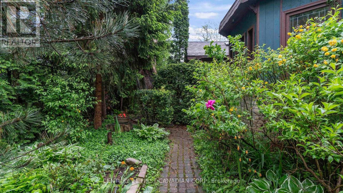
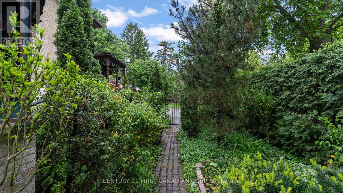
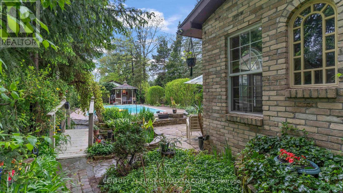
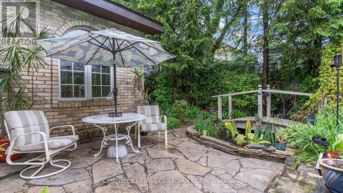
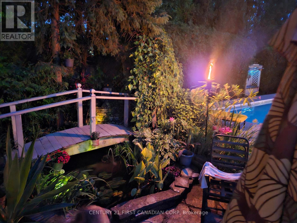
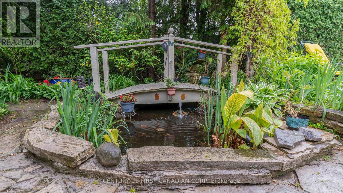
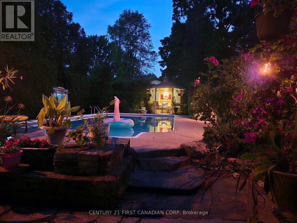
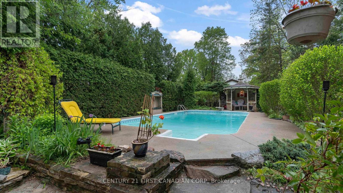
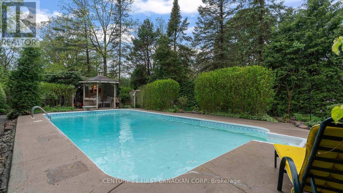
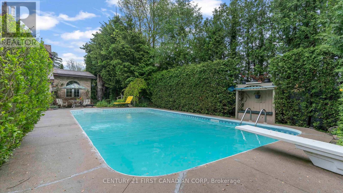
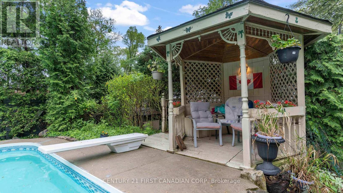
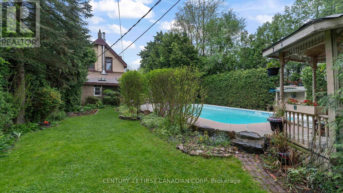
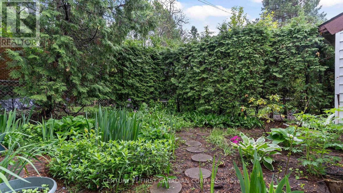
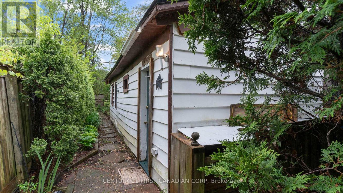
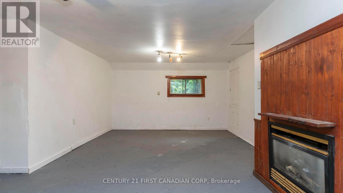
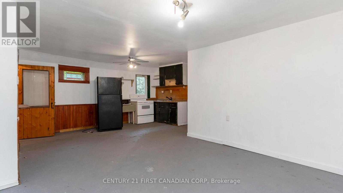
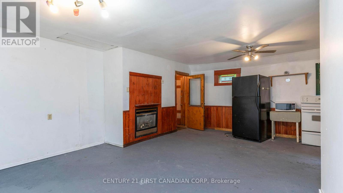
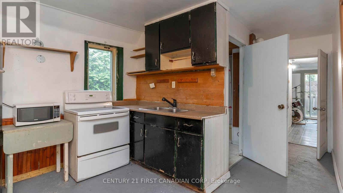
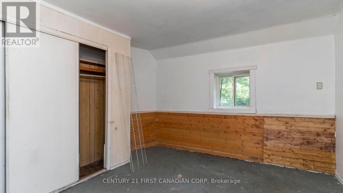
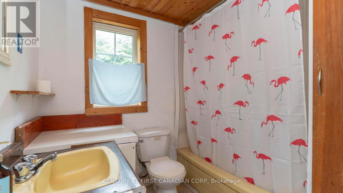
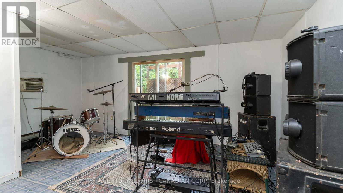
181 Wildwood Avenue London South (South D), ON
PROPERTY INFO
Step into the elegance of a true 1896 Victorian gem, nestled on a beautifully landscaped 198-foot lot in a quiet, established neighborhood. This double-brick, solidly built home features original craftsmanship throughout from custom wood finishes and one-piece joists and rafters to a variety of exquisite stained glass windows (15 in total!). Inside, discover a harmonious blend of heritage and functionality: Main Floor: Formal parlour/office, powder room, spacious living room with a wood-burning fireplace, and a sunroom with a gas fireplace and hot tub. The dining room boasts oak finishes and a striking tin ceiling, while the kitchen offers rustic charm with pine cabinetry and durable linoleum/laminate flooring. Upstairs: 4 bedrooms and a convenient half bath, filled with natural light and antique character. Basement: Fully finished with a rec room, laundry area, and full bath perfect for extra living or entertainment space. In-law Suite potential, with a separate entrance. Outside, unwind on the patio overlooking a 30-foot swimming pool, surrounded by several serene ponds and professional landscaping. A bonus guest house with its own gas fireplace and electric baseboard heating offers rental or another In-law Suite. Additional highlights include: 198-foot lot with mature trees and tranquil outdoor spaces Original hardwood floors Updated electrical (200 amps) and owned water heater (23 years old) Roof replacements in 2024 (over sauna and dining room); rest of the roof replaced in 2017 New patio doors and skylights installed in 2024 Solid concrete and block foundation Furnace approx. 15 years old Located just steps from parks, top-rated schools, shopping, transit, nature trails, and bike paths this one-of-a-kind Victorian home is a rare opportunity to own a piece of history, thoughtfully updated for todays lifestyle. (id:4555)
PROPERTY SPECS
Listing ID X12169998
Address 181 WILDWOOD AVENUE
City London South (South D), ON
Price $699,900
Bed / Bath 4 / 2 Full, 1 Half
Construction Brick
Land Size 50.1 x 198.9 FT ; 198.95 ft x 50.13 ft x 198.90 ft x 50.13
Type House
Status For sale
EXTENDED FEATURES
Appliances Dryer, Oven, Refrigerator, Washer, Water Heater, Water Heater - Tankless, Water meterBasement FullBasement Features Walk outBasement Development FinishedParking 2Amenities Nearby Park, Place of Worship, Public TransitEquipment NoneFeatures Flat site, Gazebo, Guest Suite, Ravine, Sump Pump, Wooded areaOwnership FreeholdRental Equipment NoneStructure PorchBuilding Amenities Fireplace(s)Fire Protection Smoke DetectorsFoundation ConcreteHeating Forced airHeating Fuel Natural gasUtility Water Municipal water Date Listed 2025-05-23 22:01:05Days on Market 145Parking 2REQUEST MORE INFORMATION
LISTING OFFICE:
Century First Canadian Corp, Kasia Ozog

