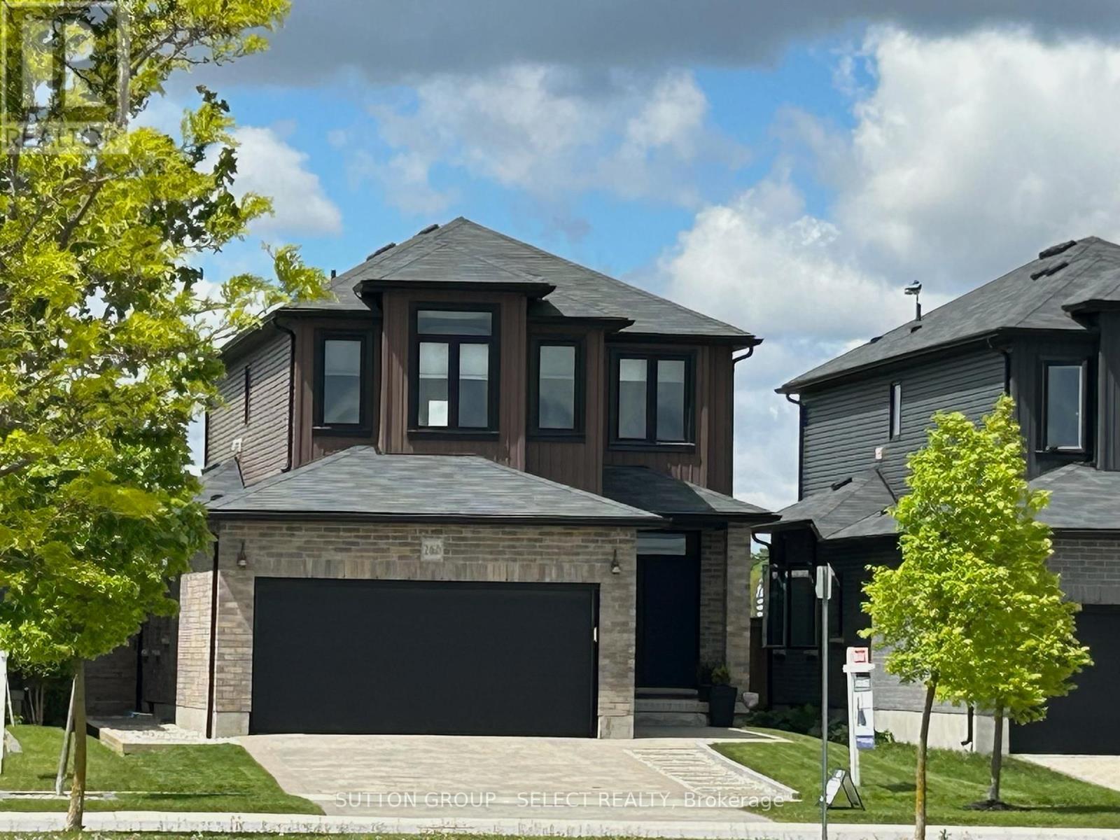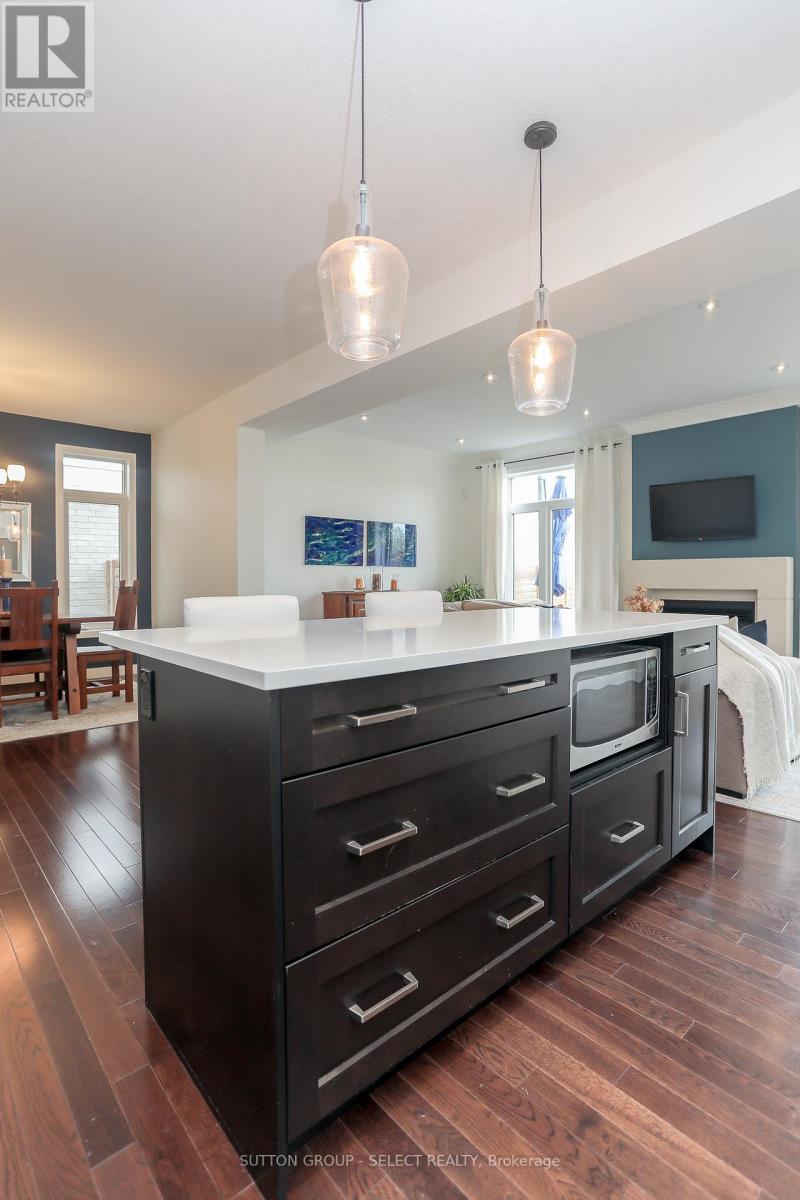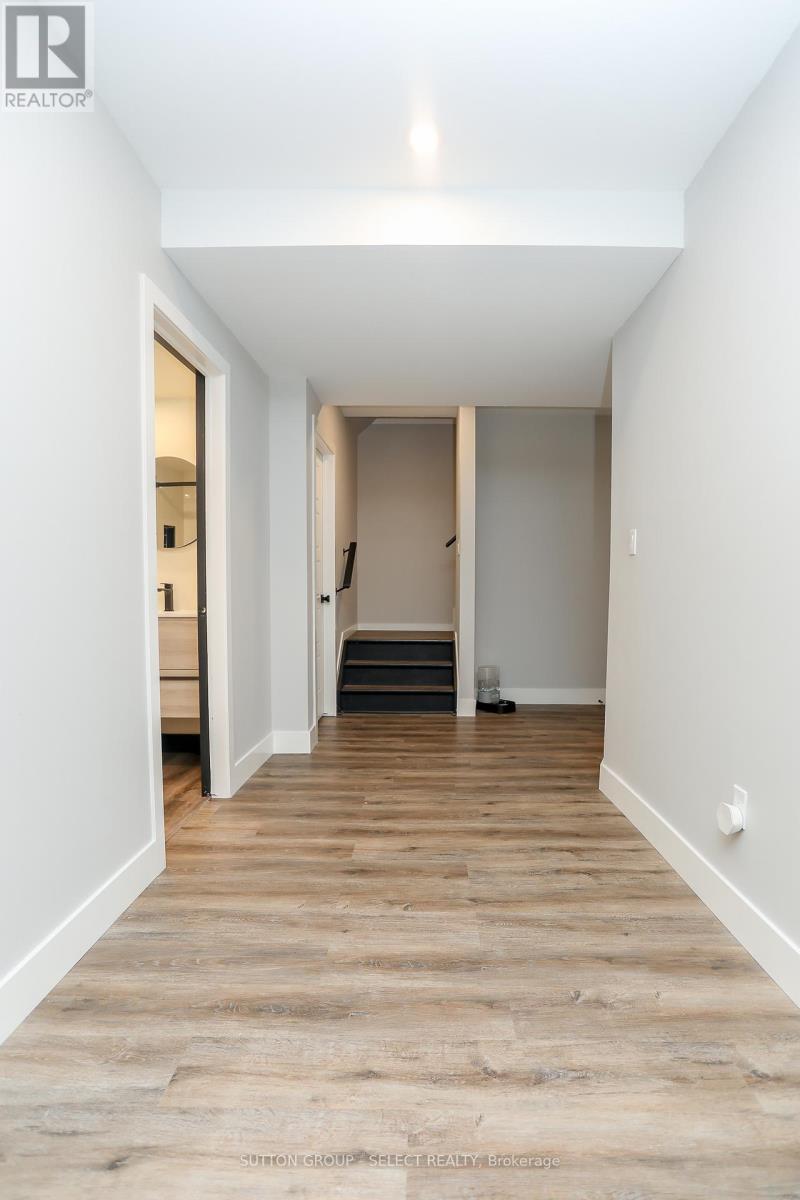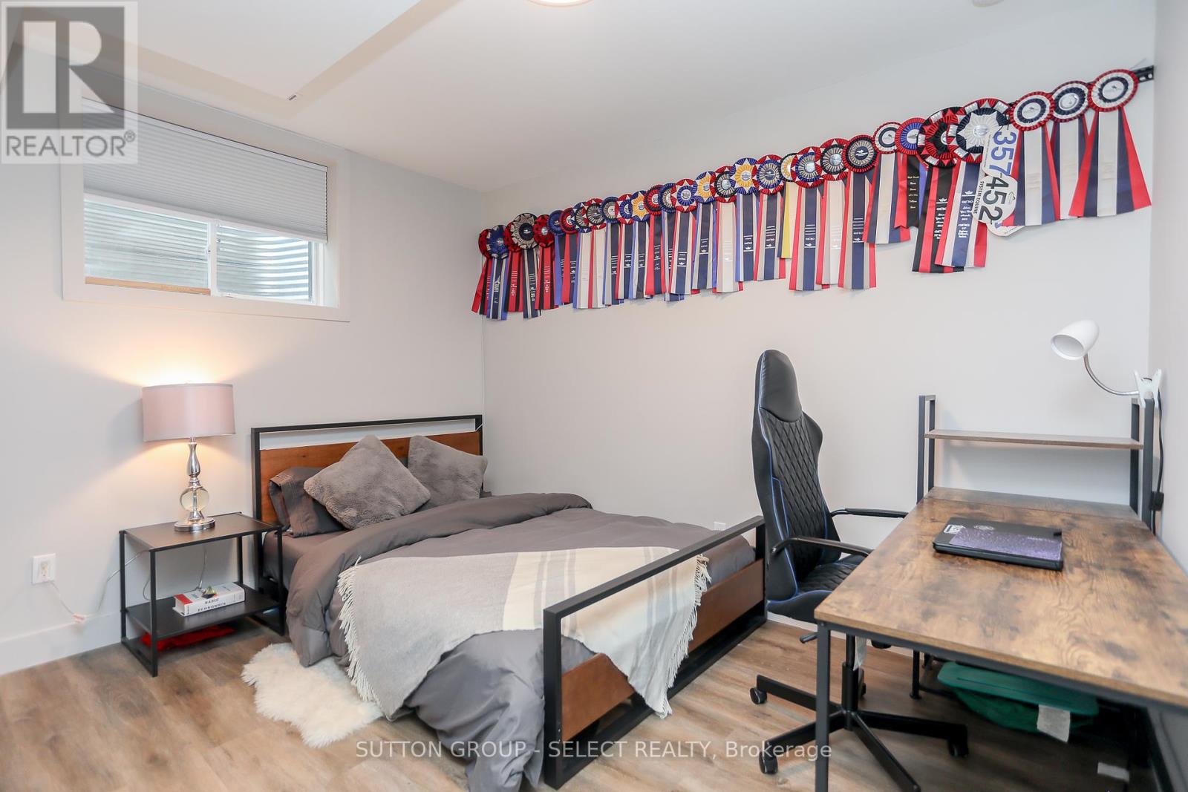

















































2460 Buroak Drive London North (North S), ON
PROPERTY INFO
Welcome to this beautifully upgraded 2-storey in desirable NW London. Built in 2016, this 3+1 bedroom, 3.5 bathroom property offers over 2,600 sq ft of finished living space designed for today's modern family. The spacious open-concept main floor is ideal for entertaining. Featuring hardwood floors, a bright living area, gas fireplace, generous dining space, and a well-appointed kitchen. The fully finished lower level (9' ceilings) includes a roughed-in second kitchen (multi-generational living), a gorgeous tiled-glass shower bath, large family room and 4th bedroom, complete with walk-in closet. Upstairs this layout offers a third family room with large windows and hardwood flooring. Unwind in your over-sized primary room with beautiful walk-in shower and large closet. 2 more spacious bedrooms and laundry complete the second floor. Enjoy the newly renovated park just steps from your back door with tennis, pickleball, splash pad and more. Located close to top-rated schools, amenities, and nature trails, this home blends comfort, convenience, and flexibility. (id:4555)
PROPERTY SPECS
Listing ID X12168384
Address 2460 BUROAK DRIVE
City London North (North S), ON
Price $859,900
Bed / Bath 4 / 3 Full, 1 Half
Construction Brick, Vinyl siding
Land Size 36.1 x 111.6 FT
Type House
Status For sale
EXTENDED FEATURES
Appliances Dishwasher, Dryer, Garage door opener remote(s), Refrigerator, Stove, Washer, Window CoveringsBasement N/ABasement Development FinishedParking 4Equipment Water HeaterFeatures Backs on greenbelt, Flat siteOwnership FreeholdRental Equipment Water HeaterStructure Deck, PorchBuilding Amenities Fireplace(s)Cooling Air exchanger, Central air conditioningFoundation Poured ConcreteHeating Forced airHeating Fuel Natural gasUtility Water Municipal water Date Listed 2025-05-23 16:01:38Days on Market 24Parking 4REQUEST MORE INFORMATION
LISTING OFFICE:
Sutton Group Select Realty, Nathan Brooks

