

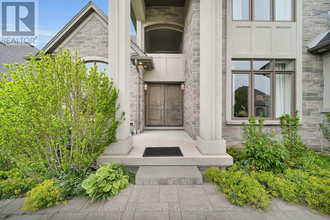
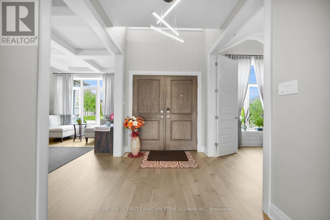
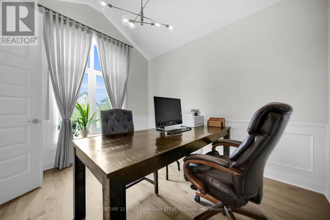
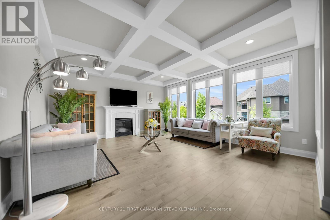
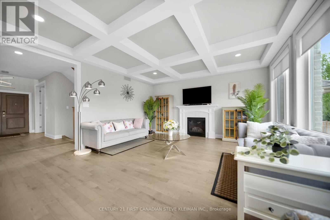
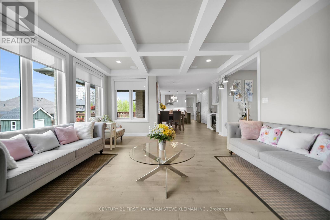
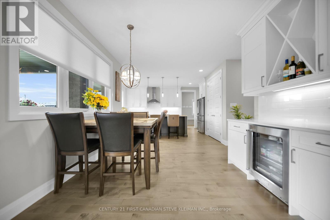
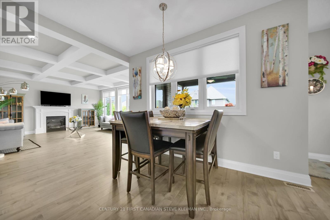
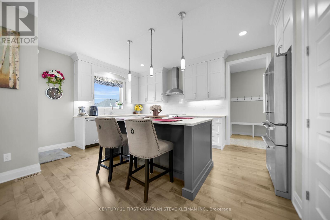
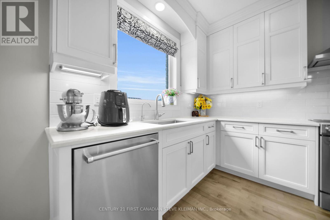
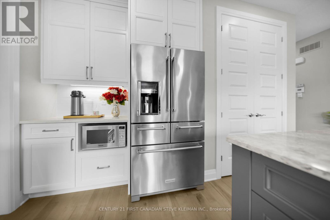
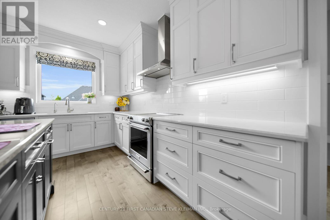
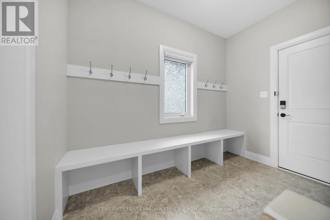
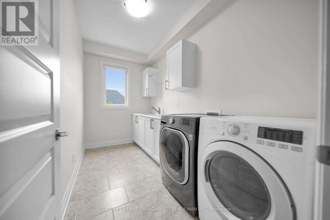
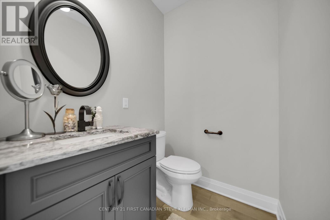
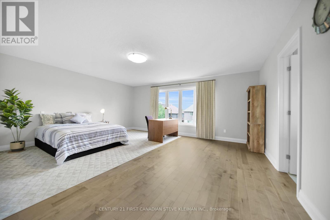
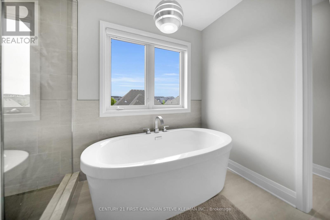
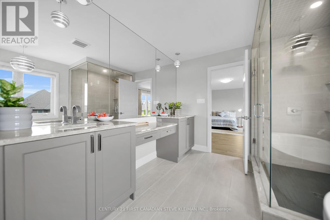
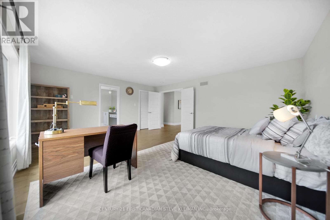
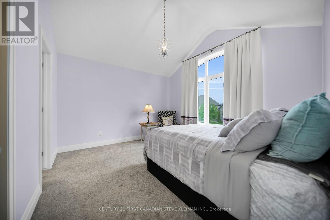
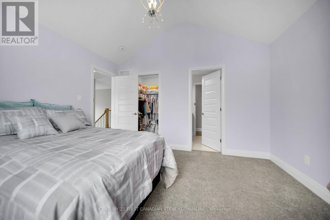
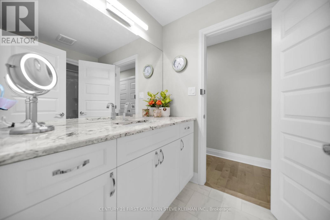
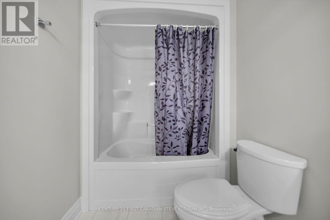
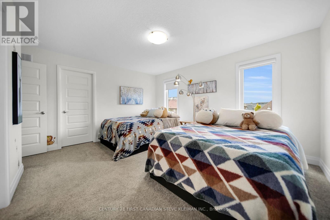
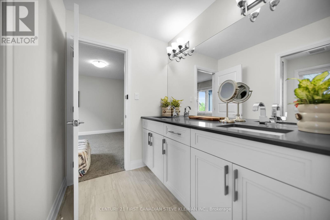
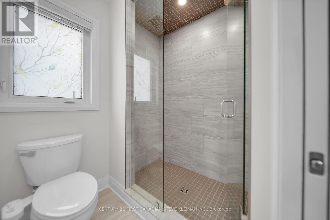
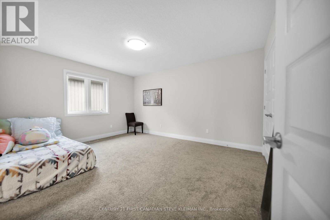
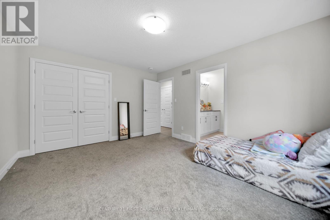
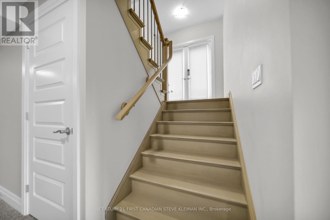
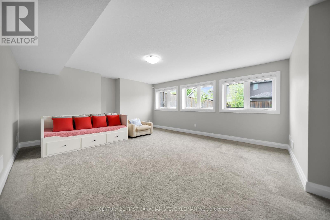
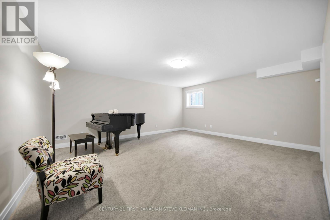
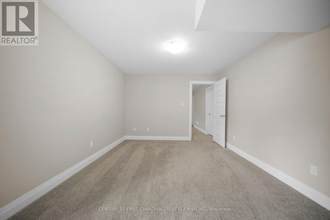
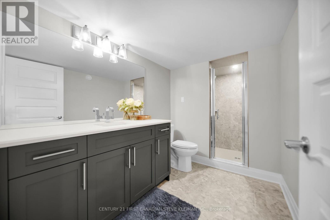
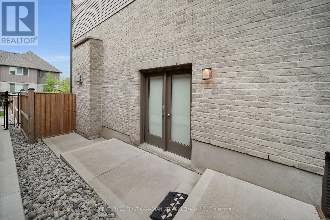
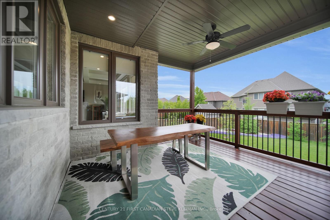
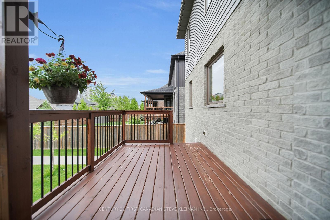
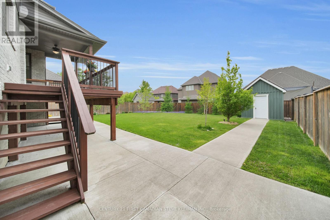
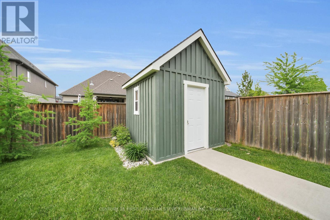
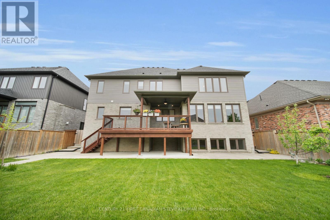
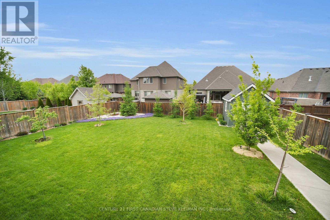

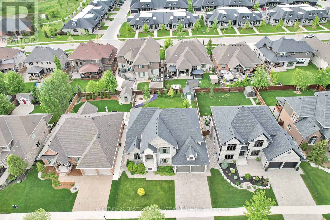

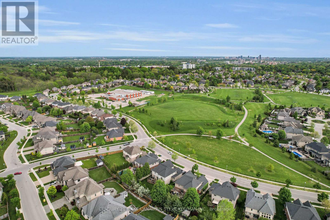
504 Bradwell Chase London North (North R), ON
PROPERTY INFO
NEW PRICE - SELLER RELOCATING ! Now Listed at $1,369,000. This elegant, executive-style home is in the prestigious SUNNINGDALE neighbourhood. 4+1 BEDROOMS and 5 BATHROOMS the home showcases a beautifully designed layout with high ceilings, premium finishes, and abundant natural light throughout. Enjoy spacious living areas, and a PRIVATE BACKYARD ideal for entertaining or quiet relaxation. Perfect for families, professionals, or anyone seeking upscale living in one of London's most desirable communities. BEST schools in the city! MASONVILLE Public School, LUCAS Secondary School. Seller is relocating overseas and motivated to sell. Flexible closing available. Steps to, parks, golf courses, and shopping. Quiet, family-friendly street in an executive neighbourhood. Bus # 34 to UWO. Don't miss this opportunity to own a stunning home at a newly reduced price. Book your private showing today! (id:4555)
PROPERTY SPECS
Listing ID X12167991
Address 504 BRADWELL CHASE
City London North (North R), ON
Price $1,369,000
Bed / Bath 5 / 4 Full, 1 Half
Construction Brick, Vinyl siding
Land Size 64.1 x 125.2 FT
Type House
Status For sale
EXTENDED FEATURES
Appliances Dishwasher, Dryer, Garage door opener, Garage door opener remote(s), Refrigerator, Stove, Washer, Water softener, Window CoveringsBasement N/ABasement Features Walk outBasement Development FinishedParking 6Amenities Nearby Golf Nearby, Public Transit, SchoolsEquipment Water HeaterFeatures Cul-de-sac, Sump PumpOwnership FreeholdRental Equipment Water HeaterStructure ShedBuilding Amenities Fireplace(s)Cooling Central air conditioningFoundation Poured ConcreteHeating Forced airHeating Fuel Natural gasUtility Water Municipal water Date Listed 2025-05-23 16:01:13Days on Market 95Parking 6REQUEST MORE INFORMATION
LISTING OFFICE:
Century First Canadian Steve Kleiman Inc., Steve Kleiman

