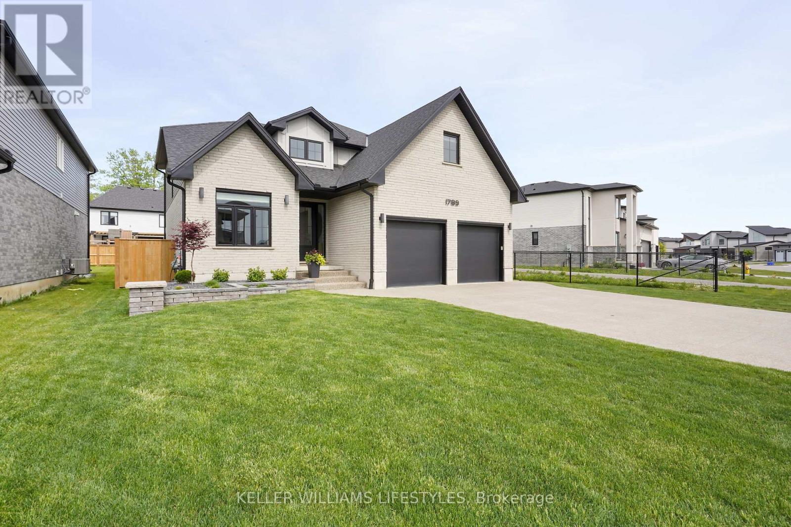
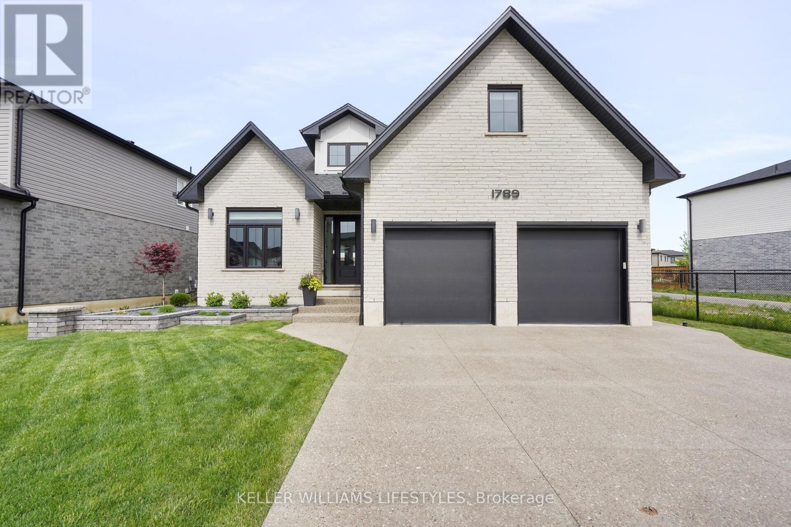
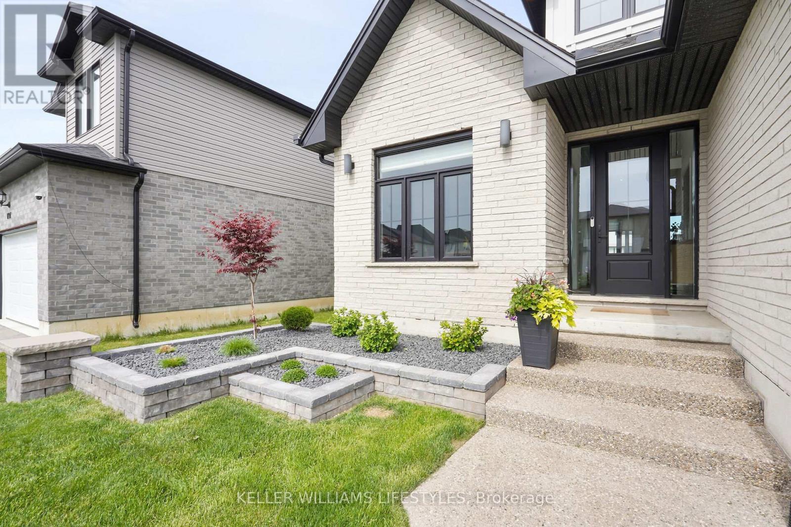
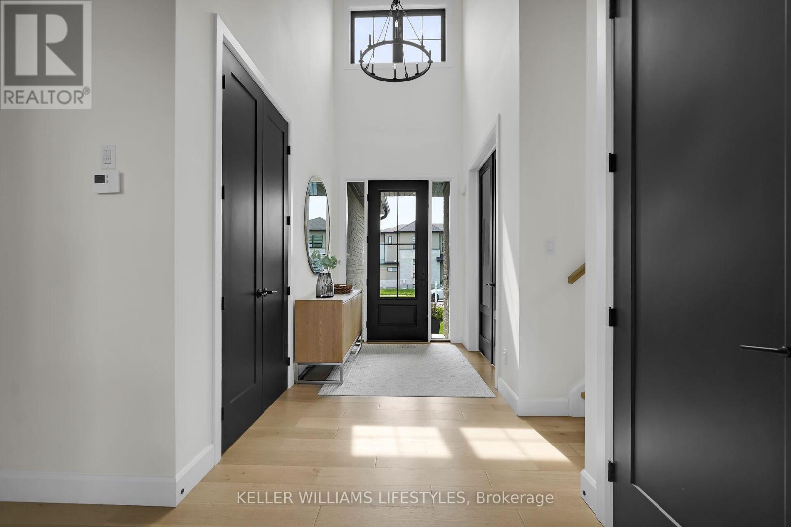
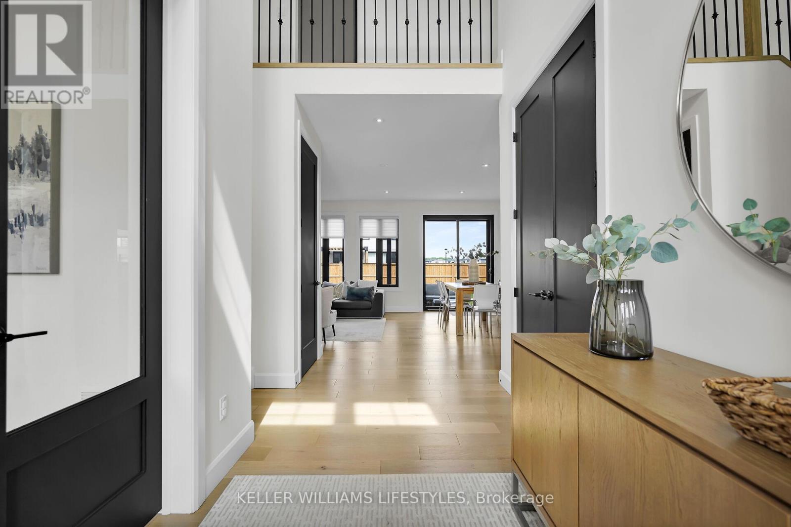







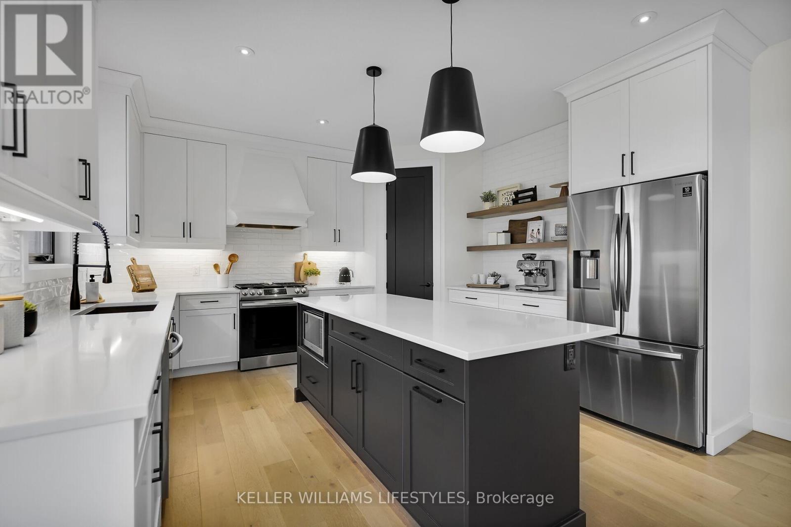






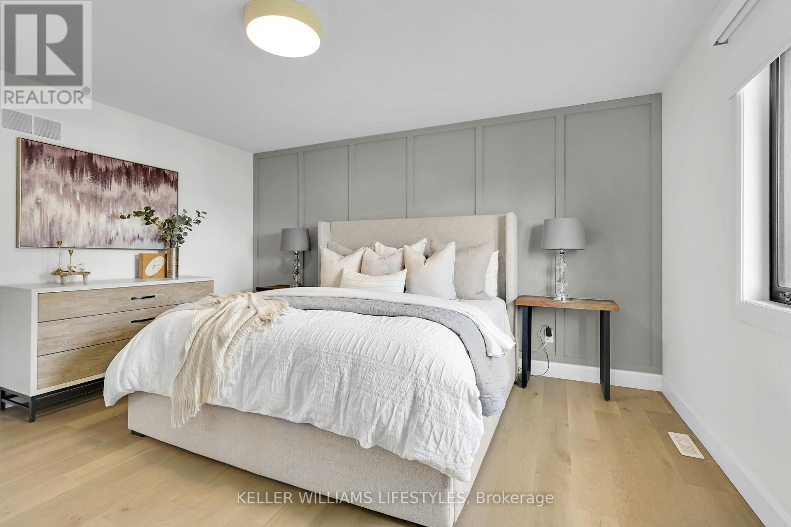


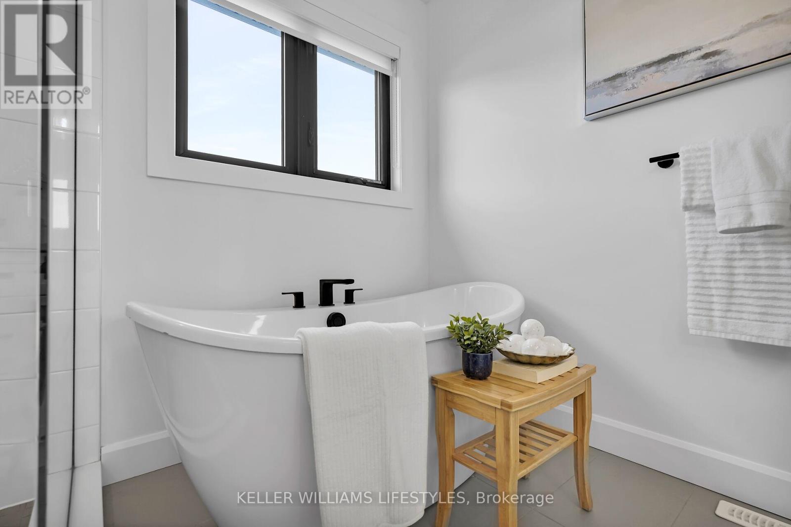
















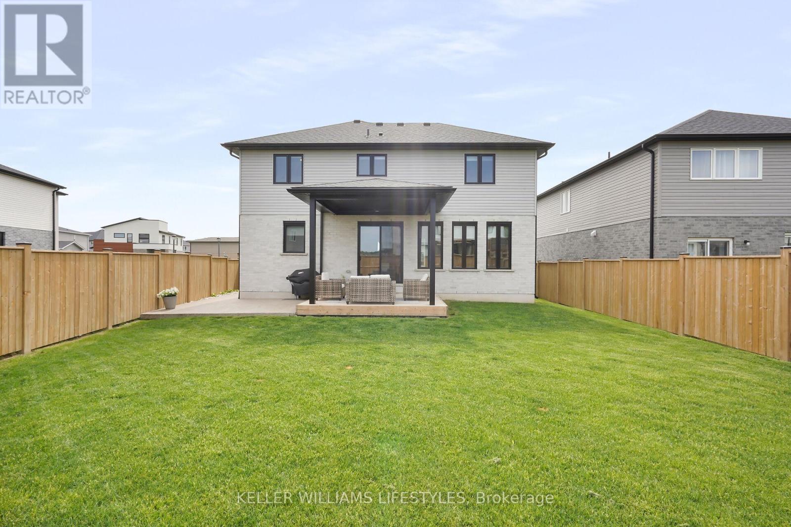




1789 Applerock Avenue London North (North S), ON
PROPERTY INFO
Discover "The Mason" model by Hazelwood Homes on a premium reverse pie shaped lot! This 4 years young former model home has several upgrades, as you will see on your tour. With 2,882 finished square feet of living space (and over 3500 sq ft total), the features include main floor 9' doors and 10' ceilings, versatile office/dining space with vaulted ceiling, oversized 2 car garage with storage space, covered deck with attached patio and fully fenced yard, gas stove and BBQ hookups, fireplaces in main floor living room and finished basement, large concrete driveway and more! The open concept main floor is perfect for every day living, entertaining, or just hanging out around the breakfast bar and island. The new Northwest PS is being built at the north end of Applerock Ave and is scheduled to open fall 2025! Many schools in the area for the growing family include St Gabriel Catholic Elementary, St Andre Bessette SS, Northwest PS, Sir Fredrick Banting SS. With 4 bedrooms upstairs plus a 5th in the basement, there's plenty of room for your family and guests. Primary bedroom has a walk-in closet plus a 5 piece ensuite for your personal retreat. Several paths and parks nearby including current construction of Kent Park just 150m away (scheduled to open fall 2025) will include a woodlot, half basketball court, playground, pathways, sun shades and benches. Nearby shopping centre, grocery and hardware stores, and restaurants. This neighbourhood is flourishing with new amenities and you can move in just in time to experience them, or quickly escape the city and be to Grand Bend beach in just 45 minutes! Enjoy everything that north London has to offer! (id:4555)
PROPERTY SPECS
Listing ID X12164867
Address 1789 APPLEROCK AVENUE
City London North (North S), ON
Price $1,099,000
Bed / Bath 5 / 3 Full, 1 Half
Construction Brick, Vinyl siding
Land Size 63.6 x 115.5 FT
Type House
Status For sale
EXTENDED FEATURES
Appliances Blinds, Central Vacuum, Dishwasher, Dryer, Garage door opener remote(s), Refrigerator, Stove, WasherBasement FullBasement Development FinishedParking 6Equipment Water Heater - TanklessFeatures Flat siteOwnership FreeholdRental Equipment Water Heater - TanklessStructure DeckBuilding Amenities Canopy, Fireplace(s)Cooling Central air conditioningFoundation Poured ConcreteHeating Forced airHeating Fuel Natural gasUtility Water Municipal water Date Listed 2025-05-22 16:02:17Days on Market 25Parking 6REQUEST MORE INFORMATION
LISTING OFFICE:
Keller Williams Lifestyles, Dale Marsh

