
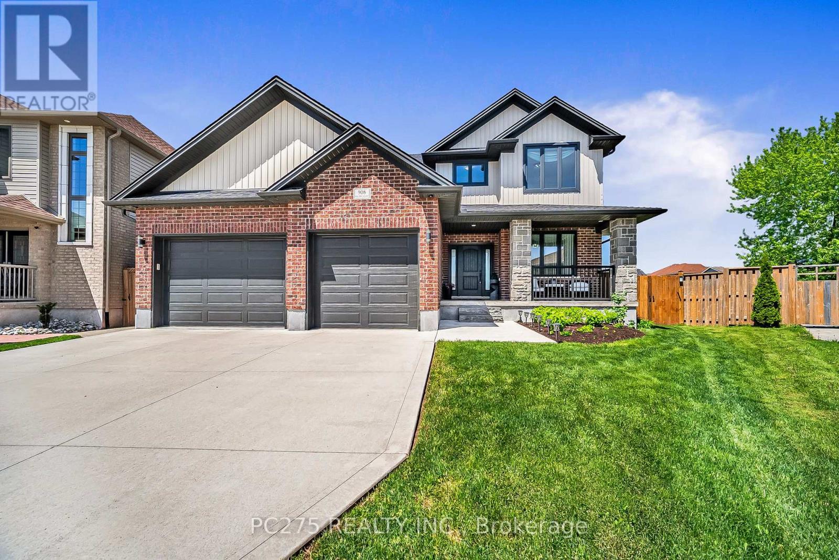
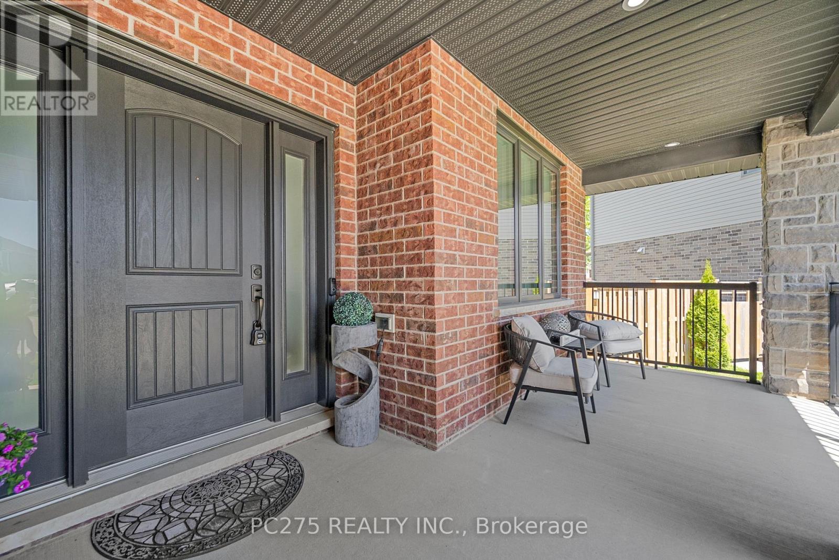
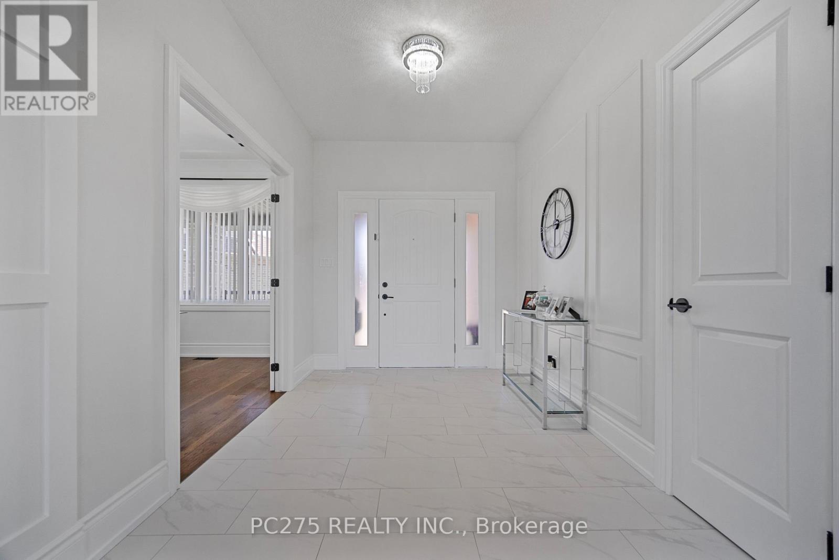
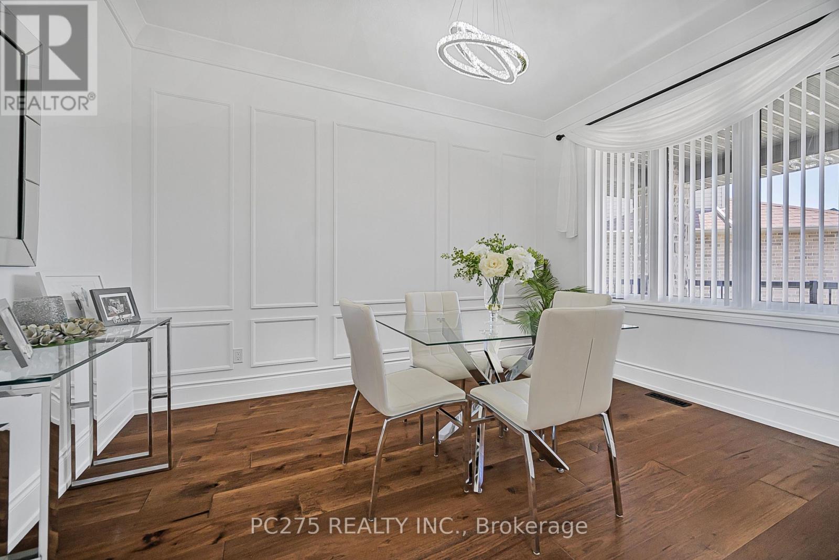










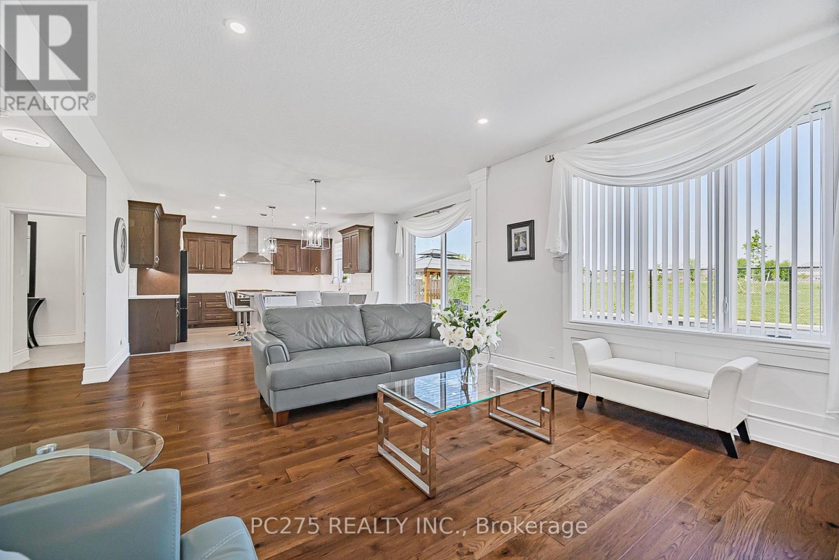


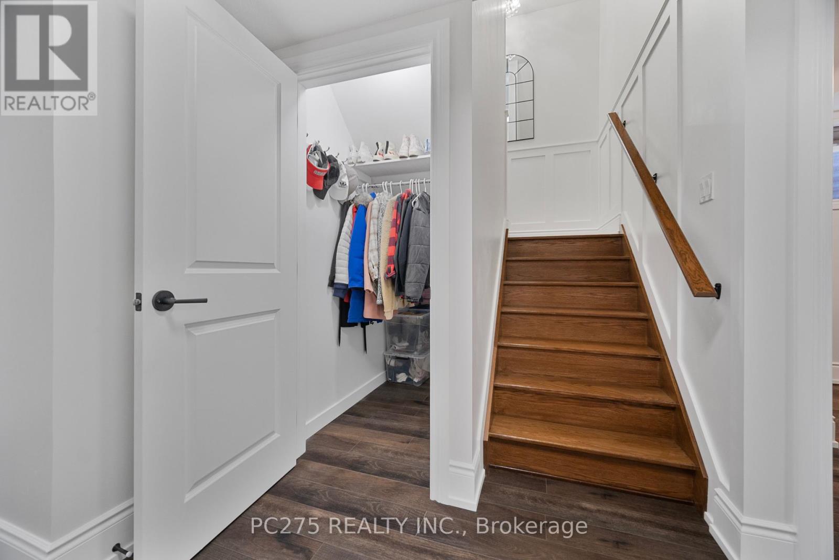


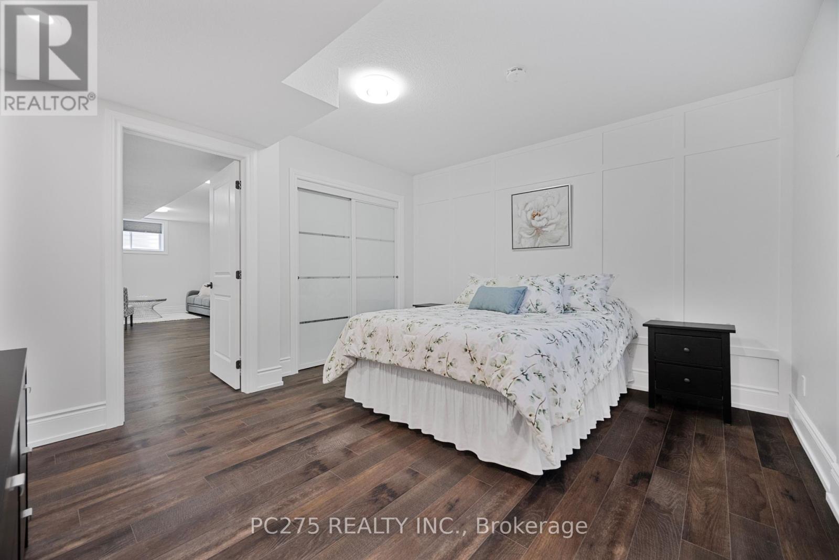











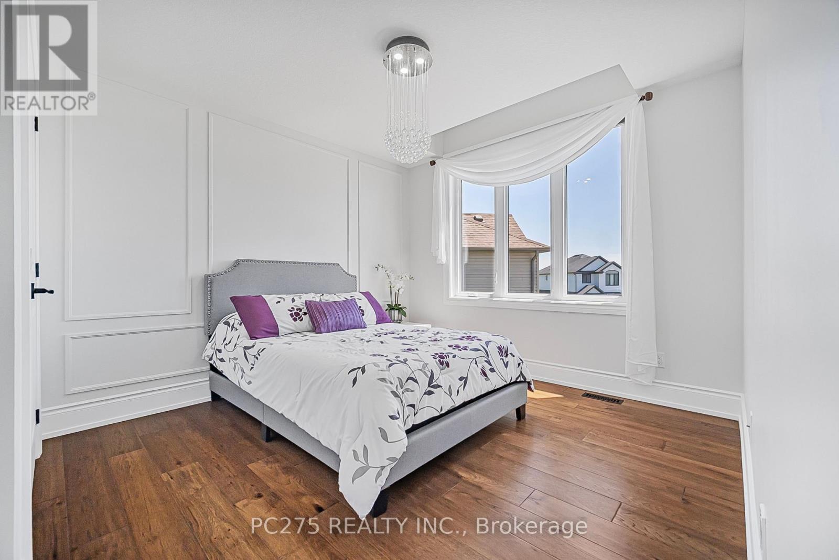
















908 Holtby Court London North (North E), ON
PROPERTY INFO
Indulge in Luxury & Comfort: Imagine waking up to the gentle sounds of nature, stepping out onto your composite deck overlooking a sparkling pool, with a lush park as your backyard. This isn't a dream it's the reality awaiting you at this remarkable custom residence nestled in a peaceful cul-de-sac. Spacious Elegance: Six generous bedrooms and 3.5 luxurious bathrooms offer ample space for family and guests. Chef's Kitchen: Unleash your culinary creativity in a stunning kitchen featuring top-of-the-line appliances, beautiful cabinetry, and a large gathering island. Artistic Flair: Be captivated by the breathtaking Venetian plaster feature wall in the inviting living room a true statement of opulence. Seamless Indoor-Outdoor Living: An open layout flows effortlessly to your private backyard paradise. Your Private Oasis: Sparkling Pool & Hot Tub: Unwind and rejuvenate in your own sparkling pool and soothing hot tub. Entertainer's Delight: The expansive composite covered deck is perfect for hosting unforgettable gatherings. Nature's Embrace: Enjoy direct access to the adjacent park your own private gateway to recreation and scenic beauty. A Sanctuary of Privacy: Primary Suite Retreat: Escape to your private primary suite with a luxurious ensuite bathroom. Peaceful Nights: Each of the six bedrooms offers a tranquil space for restful sleep. The Perfect Location: Tranquil Cul-de-Sac: Enjoy the safety and serenity of a quiet cul-de-sac. Conveniently Located: Experience the perfect balance of peaceful living with easy access to amenities. This isn't just a house; it's a lifestyle. Don't miss this incredible opportunity to own your dream home oasis. (id:4555)
PROPERTY SPECS
Listing ID X12158867
Address 908 HOLTBY COURT
City London North (North E), ON
Price $1,139,000
Bed / Bath 6 / 3 Full, 1 Half
Construction Brick, Vinyl siding
Flooring Hardwood, Tile
Land Size 31.6 x 103.2 FT
Type House
Status For sale
EXTENDED FEATURES
Appliances Central Vacuum, Dryer, Hot Tub, Refrigerator, Stove, Washer, Water Heater - Tankless, Water meter, Water softener, Wine FridgeBasement FullBasement Development FinishedParking 6Amenities Nearby Park, Public Transit, SchoolsCommunity Features Community CentreEquipment NoneFeatures Cul-de-sac, Gazebo, Irregular lot size, Lighting, Sump PumpOwnership FreeholdRental Equipment NoneStructure Deck, Porch, ShedBuilding Amenities Fireplace(s)Cooling Central air conditioningFoundation Poured ConcreteHeating Forced airHeating Fuel Natural gasUtility Water Municipal water Date Listed 2025-05-20 18:01:27Days on Market 27Parking 6REQUEST MORE INFORMATION
LISTING OFFICE:
Pc Realty Inc., Mario Garcia

