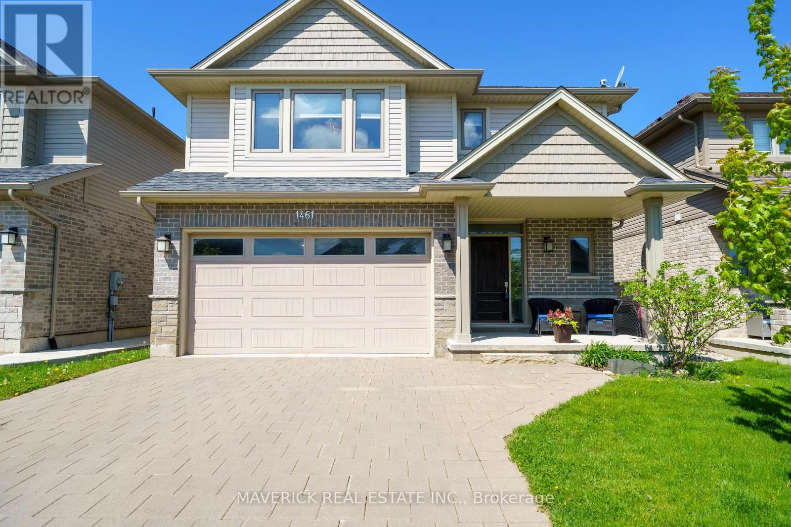
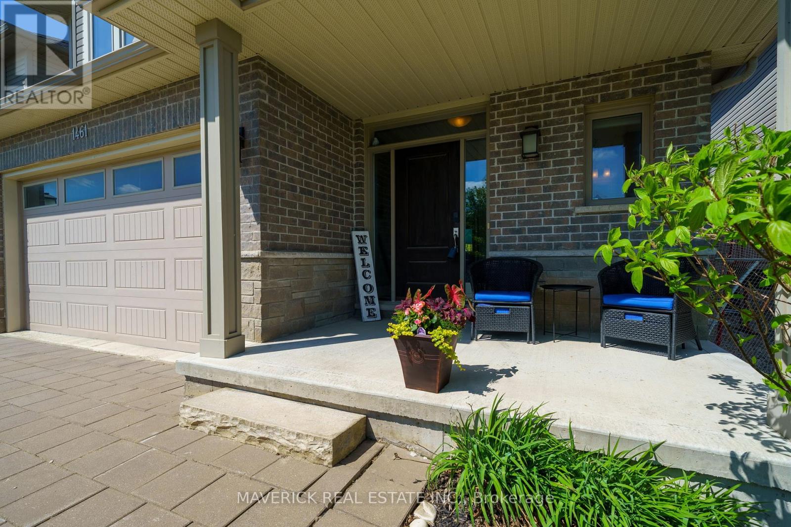
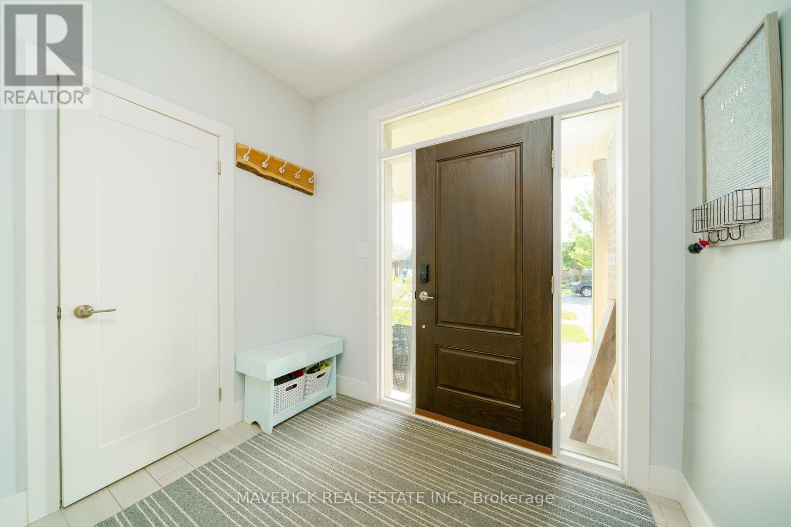
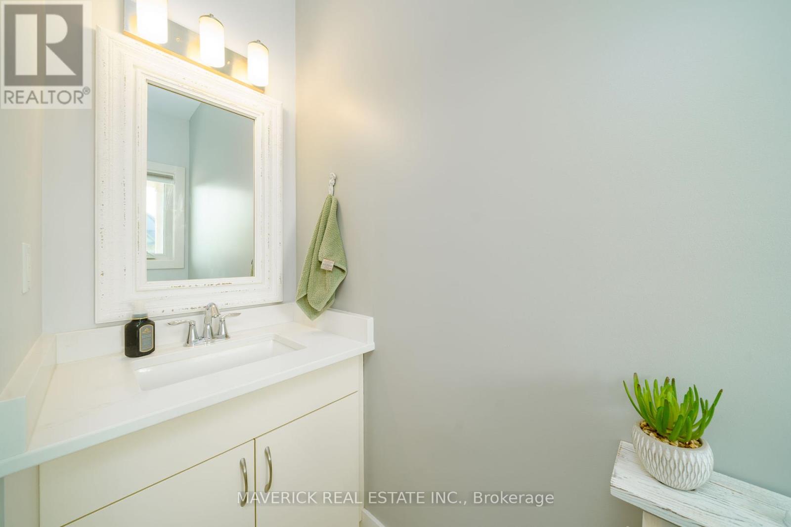
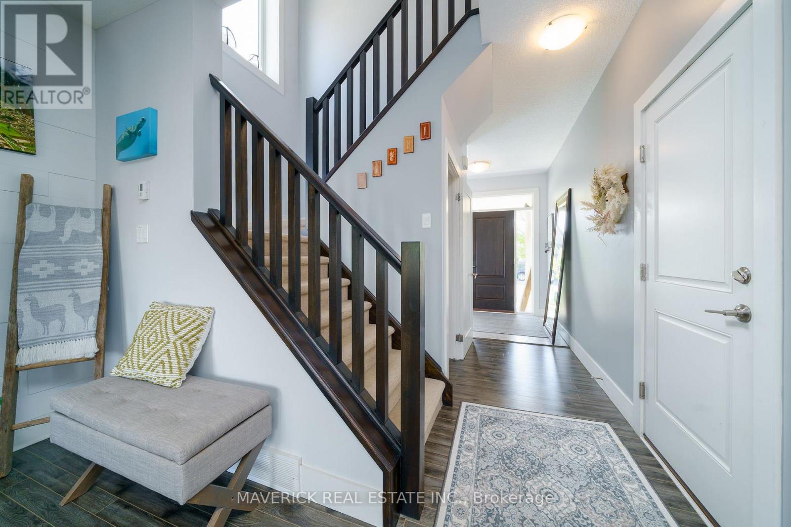
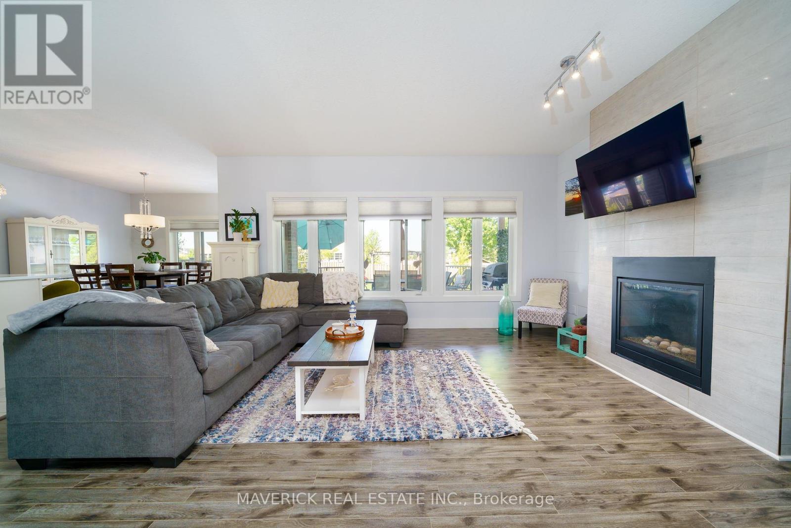

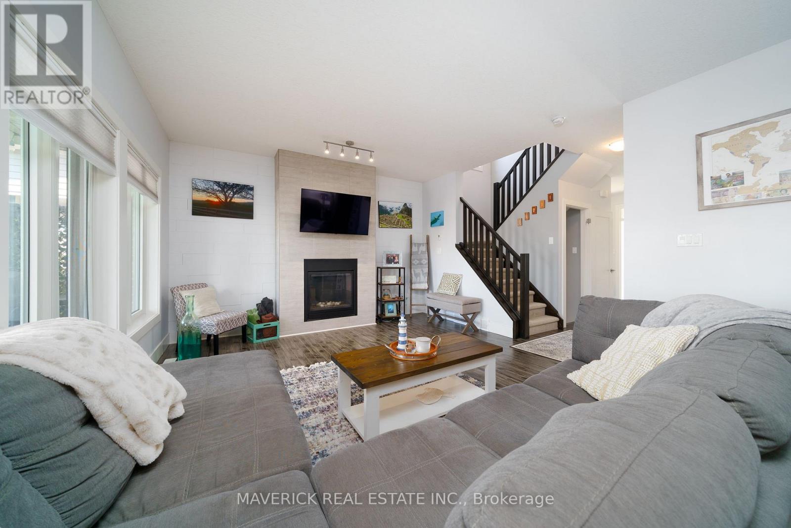


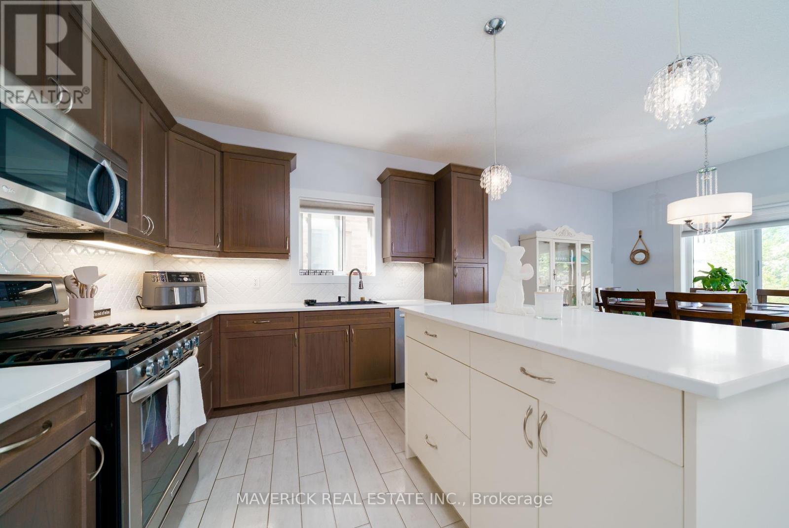


















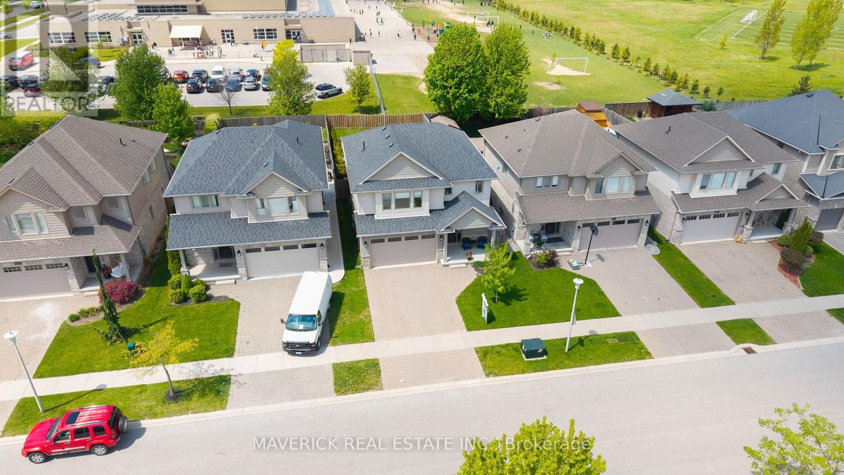



1461 Riverbend Road London South (South A), ON
PROPERTY INFO
Welcome to your dream family home in the vibrant West 5 community. This spacious home features an oversized primary bedroom with a 5-piece ensuite, plus three large bedrooms filled with natural light and generous closet space. The upper level includes a 4-piece bath and convenient laundry with a sink and drying area. Enjoy open-concept living on the main floor with a gas fireplace, soaring ceilings, expansive windows, and brand new quartz countertops in the kitchen. A main floor powder room is easily accessible for guests. The finished basement offers a private suite with a bedroom, 4-piece bath, rec room, and ample storage. Step out from the kitchen onto a modern composite deck partially covered for year-round use leading to a stamped concrete patio reinforced for a hot tub and shaded by a pergola. The low-maintenance yard features new evergreens for privacy. A two-car garage with interior access and a covered front porch complete the home. Steps away from trails, parks, schools, restaurants, and holistic services, this is more than a house - it's a lifestyle. (id:4555)
PROPERTY SPECS
Listing ID X12154361
Address 1461 RIVERBEND ROAD
City London South (South A), ON
Price $924,900
Bed / Bath 4 / 3 Full, 1 Half
Construction Brick Facing, Vinyl siding
Land Size 40 x 131.2 FT
Type House
Status For sale
EXTENDED FEATURES
Basement N/ABasement Development FinishedParking 6Equipment Water HeaterOwnership FreeholdRental Equipment Water HeaterCooling Central air conditioningFoundation ConcreteHeating Forced airHeating Fuel Natural gasUtility Water Municipal water Date Listed 2025-05-16 20:01:23Days on Market 30Parking 6REQUEST MORE INFORMATION
LISTING OFFICE:
Maverick Real Estate Inc., Zack Winia

