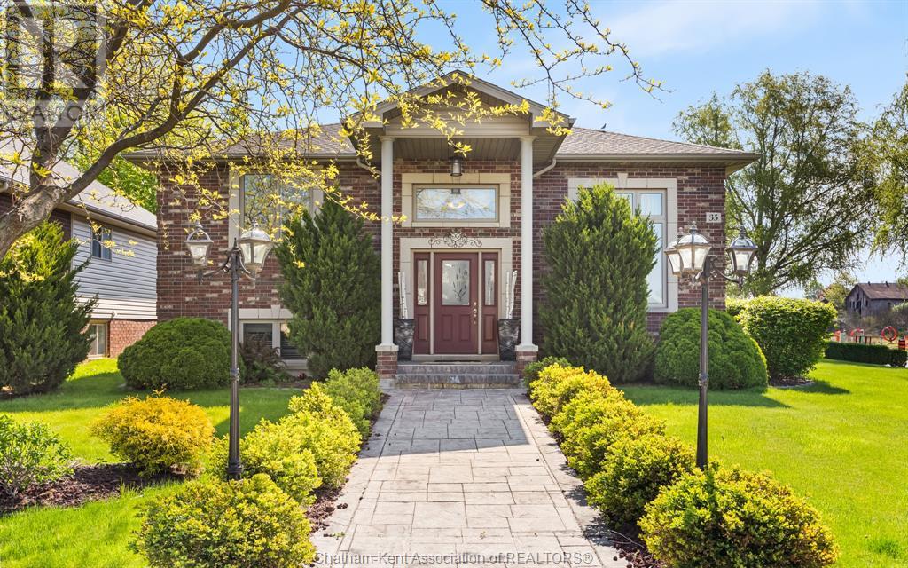
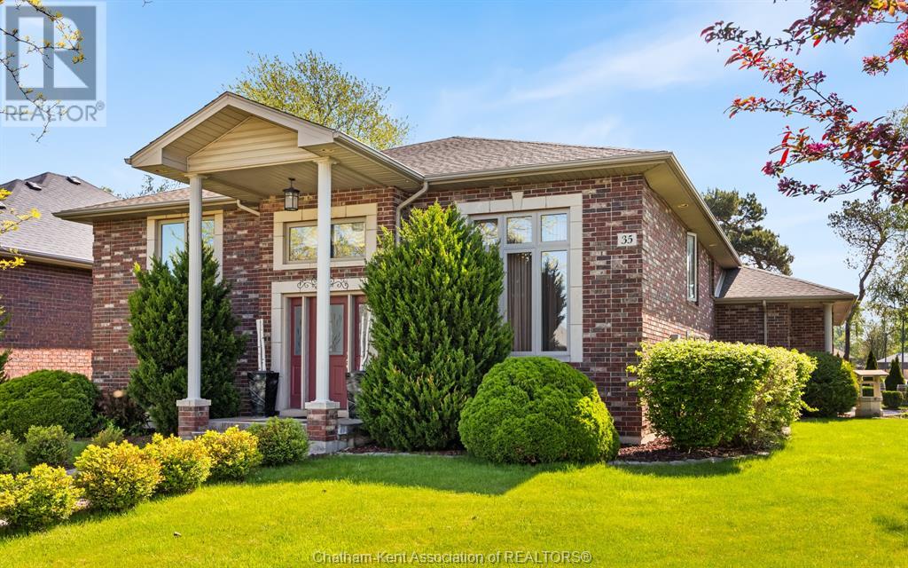
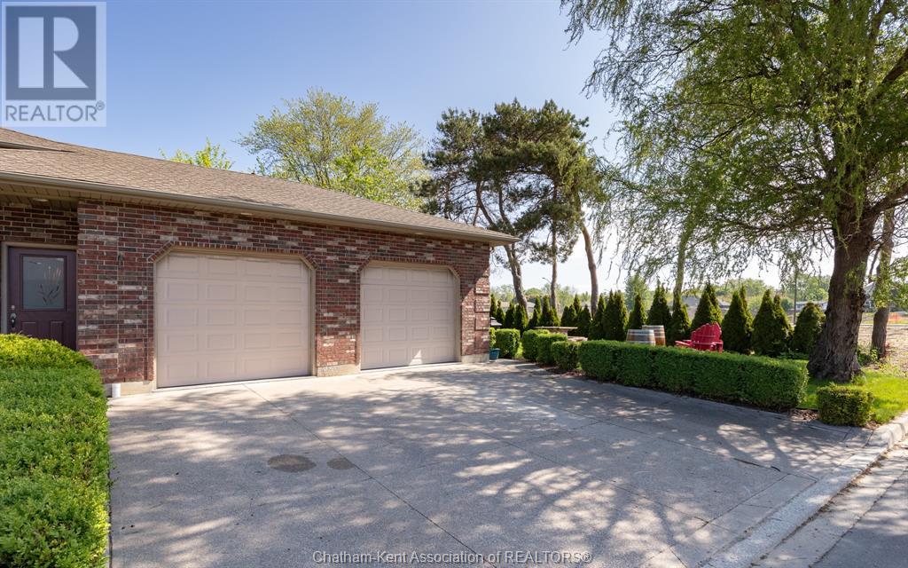

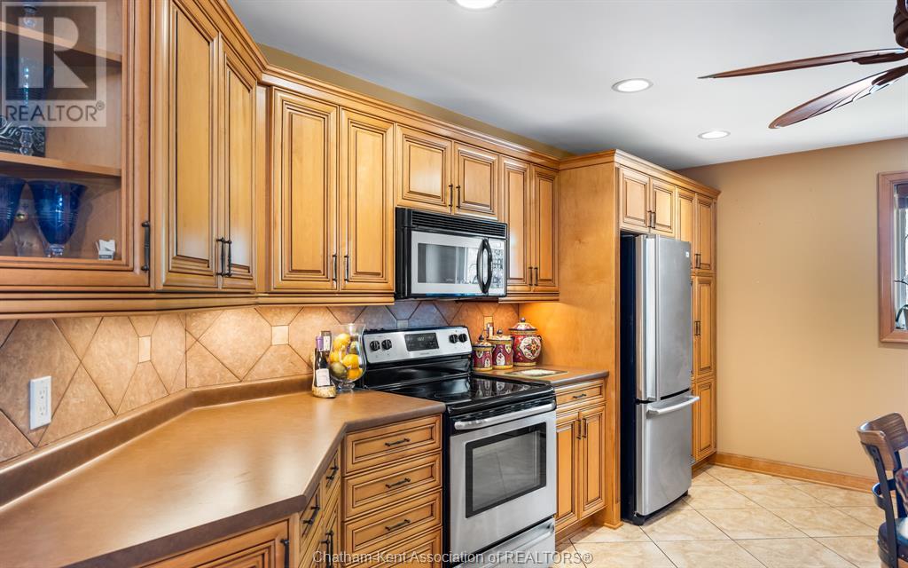


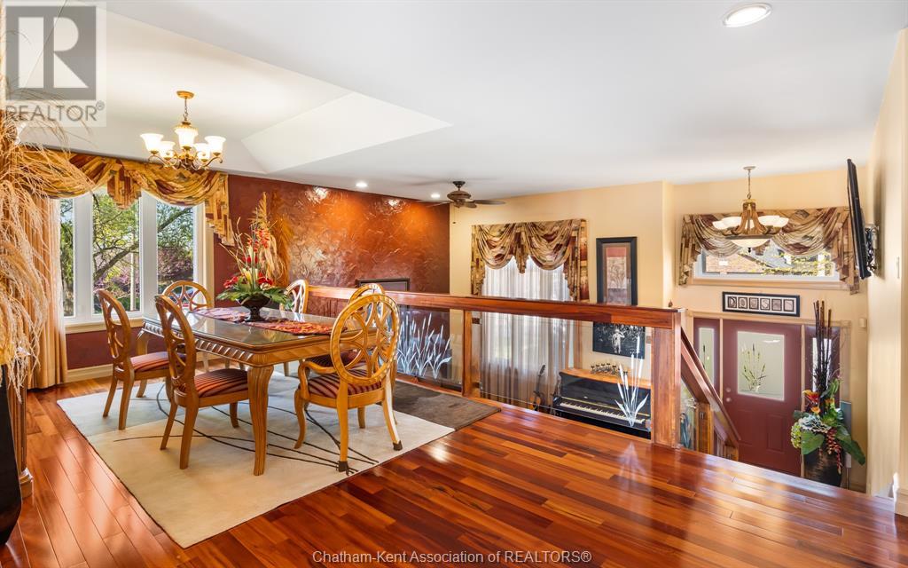




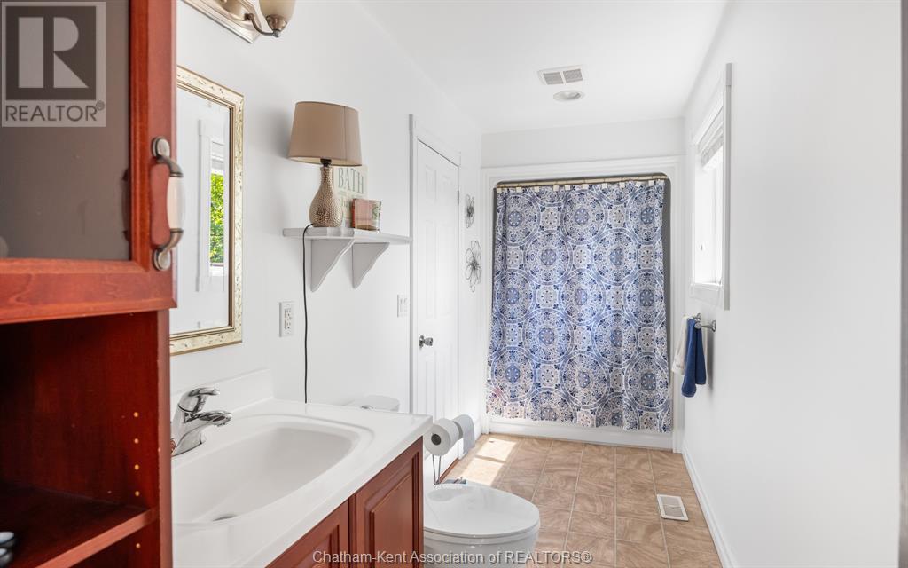

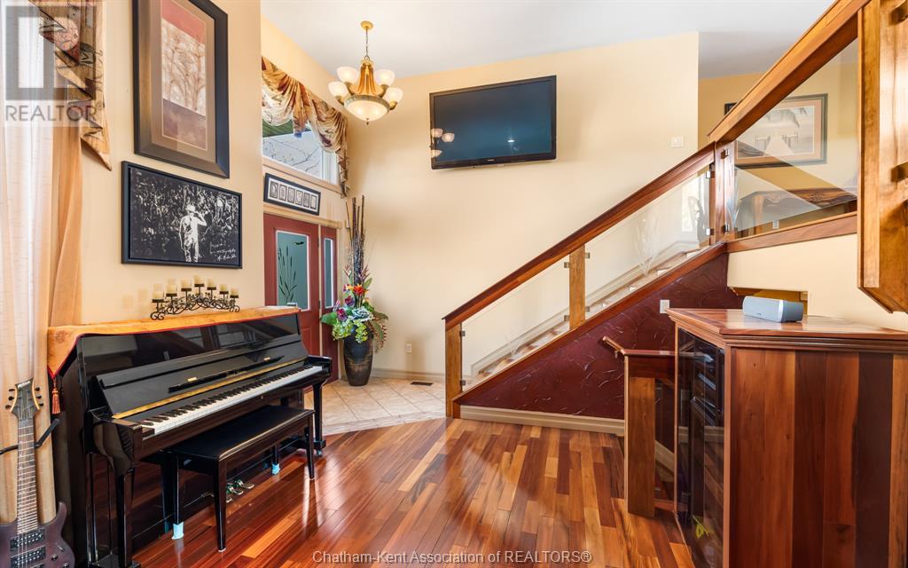












35 Normandy Avenue Kingsville, ON
PROPERTY INFO
Step into a spacious main floor featuring a large chef’s kitchen with a breakfast bar, perfect for everyday meals or entertaining. The kitchen opens to a separate dining area that overlooks the bright entry-level living room. Patio doors from the main level lead to a massive deck and above-ground pool—ideal for summer BBQs and outdoor fun. The main level also offers a primary bedroom with a private 4-piece ensuite and a second bedroom with a cheater door to the main 4-piece bath, providing both comfort and convenience. The fully finished lower level is designed for entertaining, complete with a cozy gas fireplace, wet bar, third bedroom, and a third full bathroom—an excellent space for guests or family movie nights. (id:4555)
PROPERTY SPECS
Listing ID 25012286
Address 35 Normandy AVENUE
City Kingsville, ON
Price $689,500
Bed / Bath 3 / 3 Full
Style Raised ranch
Construction Brick
Flooring Ceramic/Porcelain, Hardwood, Laminate
Land Size 69 X 129.89
Type House
Status For sale
EXTENDED FEATURES
Year Built 2006Appliances Dishwasher, Dryer, Refrigerator, WasherFeatures Concrete DrivewayOwnership FreeholdCooling Central air conditioningFoundation ConcreteHeating Forced airHeating Fuel Natural gas Date Listed 2025-05-16 20:01:20Days on Market 54REQUEST MORE INFORMATION
LISTING OFFICE:
Times Realty Group Inc., Kimberly Zdunich

