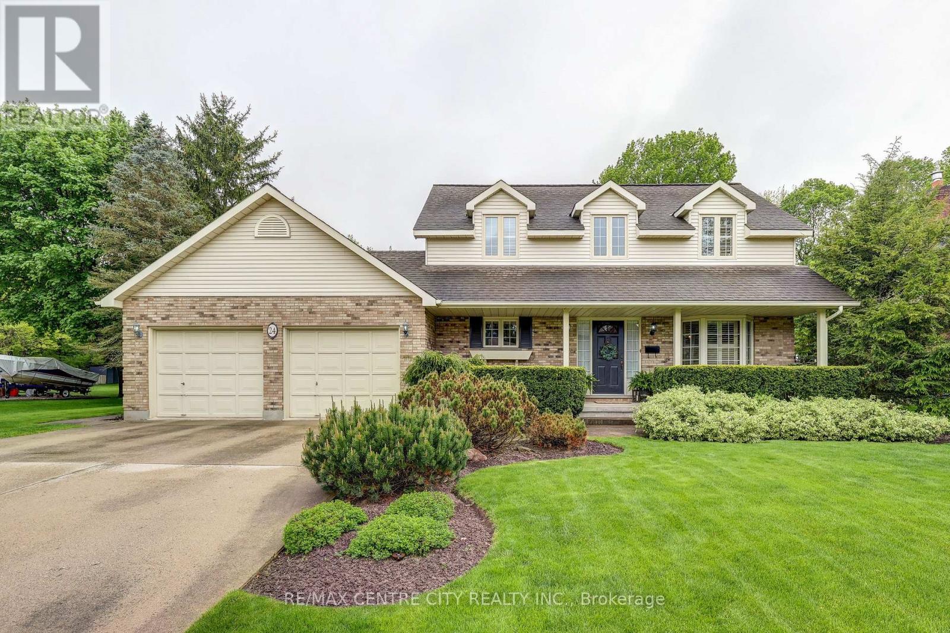












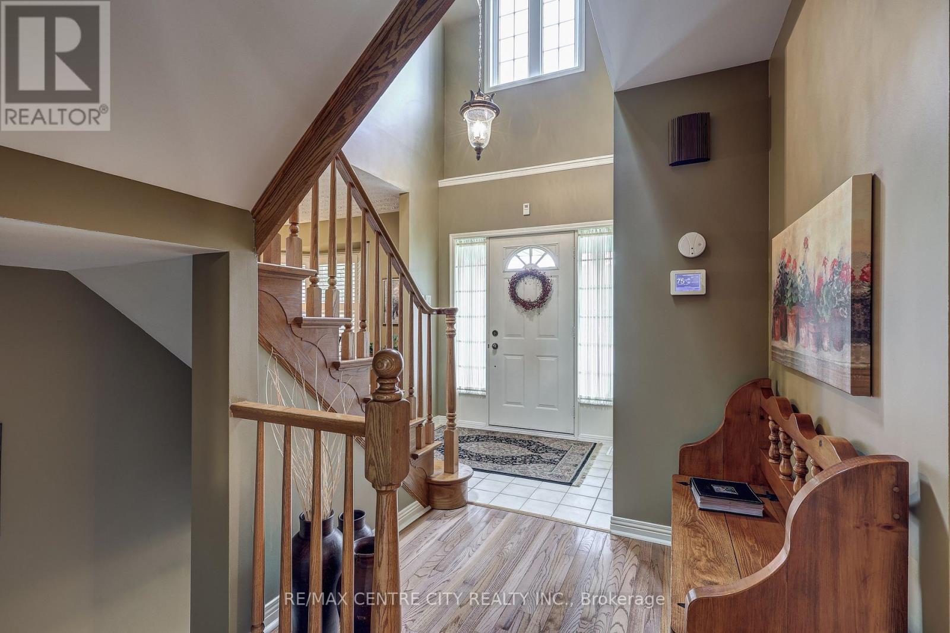



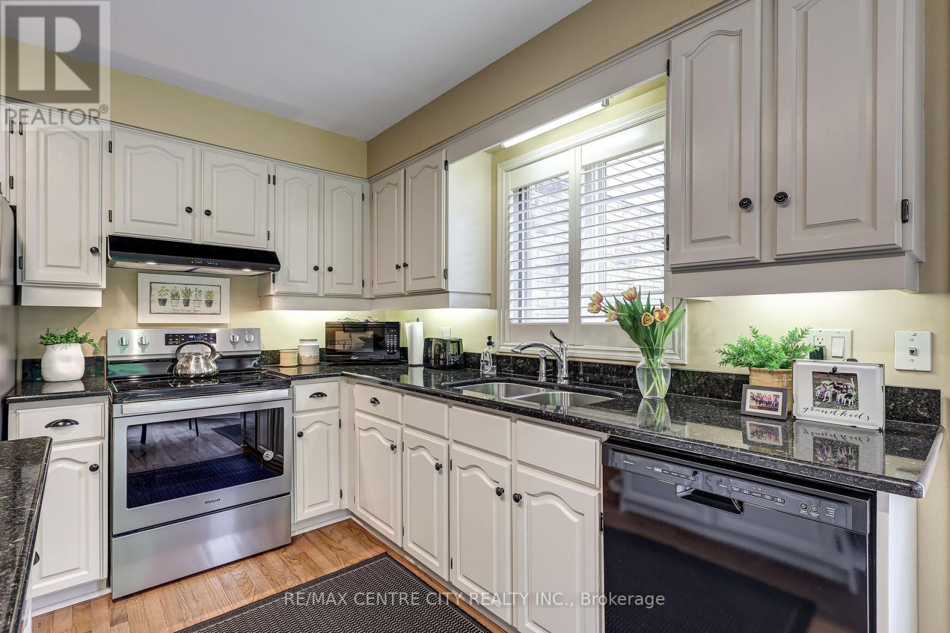

















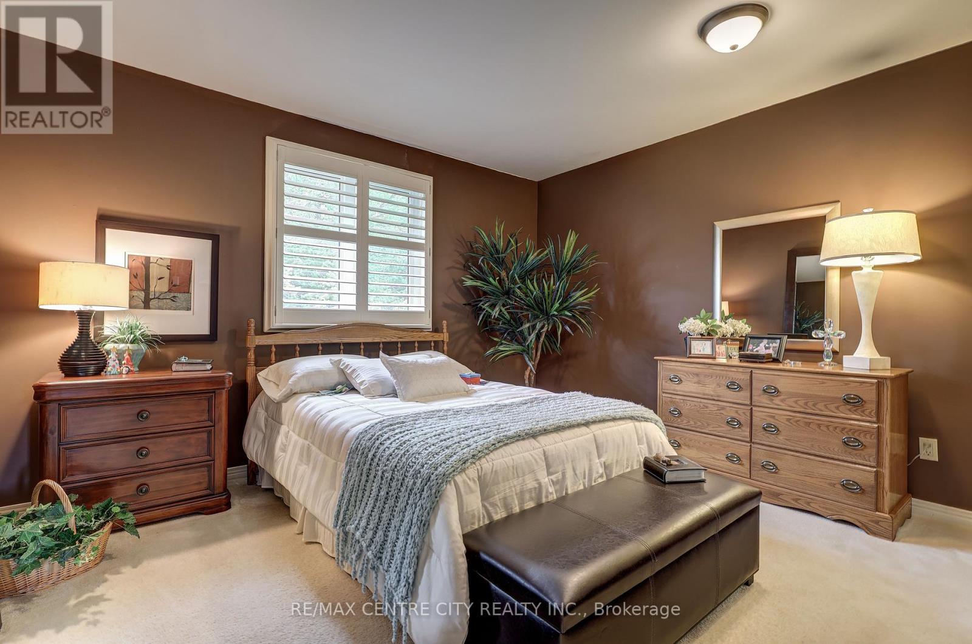





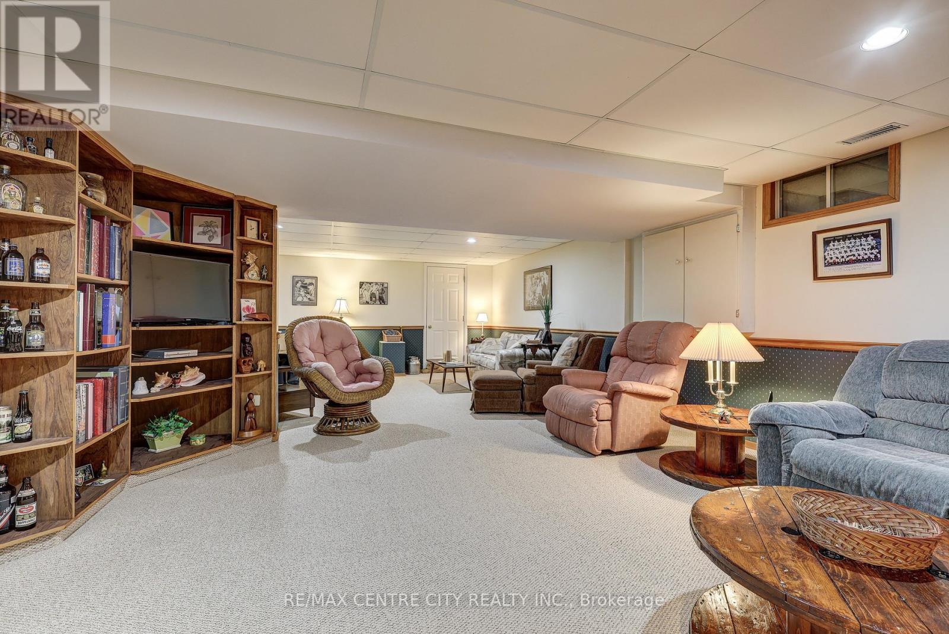
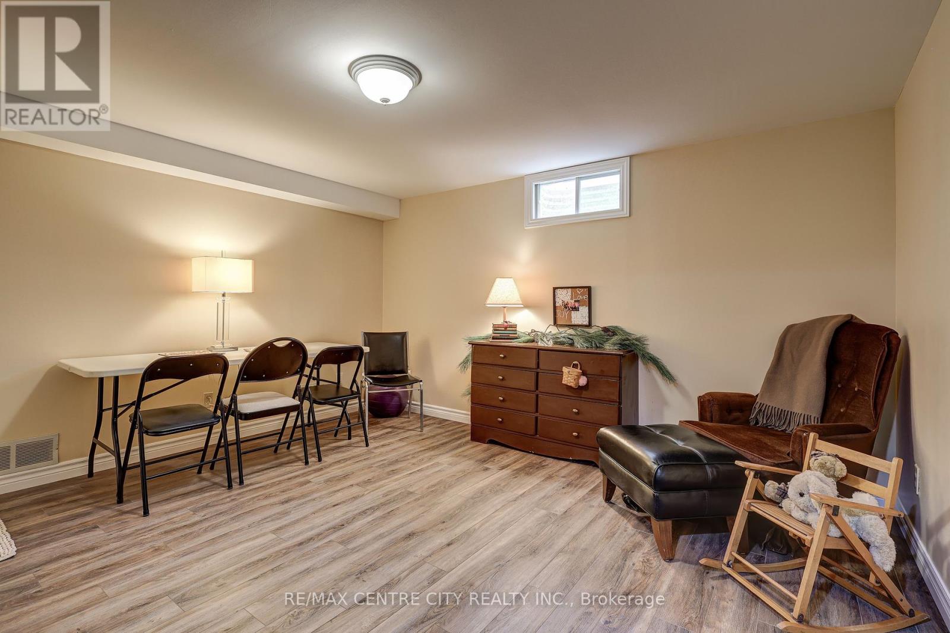







39830 Shady Lane Crescent Southwold (Talbotville), ON
PROPERTY INFO
First time on the market, original owners since 1989. This beautiful custom built, two-story home that's been meticulously maintained through the years . One of the most desirable mature subdivisions in the area , situated on a park like lot with stunning views of the mature landscape. This welcoming home features three bedrooms, 2.5 bathrooms and a finished lower level The master bedroom has ample closet space and a beautiful, five piece en-suite bathroom. As you enter this lovely home, you'll see the unique design of the stunning staircase and a formal dining area to the right. As you continue through the home, you will enjoy all the natural light that flows throughout the open kitchen, dining, and living room.. The well appointed kitchen has updated granite countertops loads of storage space and ample prep space with an island in the middle. The eating area has views of the stunning backyard in all seasons. A sunk in living room with gas fireplace, and California shutters through out. A handy drop zone space with main floor laundry and guest bathroom leads on its way to the attached double car garage with inside entry. The lower level has a finished rec room, craft/den plus a storage space. The curb appeal is absolutely beautiful with a covered porch,, easy maintenance classic landscaping. Double wide concrete drive with parking for 4. (id:4555)
PROPERTY SPECS
Listing ID X12148839
Address 39830 SHADY LANE CRESCENT
City Southwold (Talbotville), ON
Price $960,000
Bed / Bath 3 / 2 Full, 1 Half
Construction Aluminum siding, Brick
Land Size 105 x 269.7 FT
Type House
Status For sale
EXTENDED FEATURES
Appliances Central Vacuum, Dishwasher, Dryer, Garage door opener remote(s), Washer, Water Heater, Window CoveringsBasement N/ABasement Development FinishedParking 6Amenities Nearby Golf Nearby, Hospital, Park, Place of Worship, SchoolsCommunity Features School BusFeatures Sump PumpOwnership FreeholdStructure Deck, Porch, ShedBuilding Amenities Fireplace(s)Cooling Central air conditioningFoundation Poured ConcreteHeating Forced airHeating Fuel Natural gasUtility Water Municipal water Date Listed 2025-05-15 00:00:35Days on Market 83Parking 6REQUEST MORE INFORMATION
LISTING OFFICE:
Remax Centre City Realty Inc., Joe Mavretic

