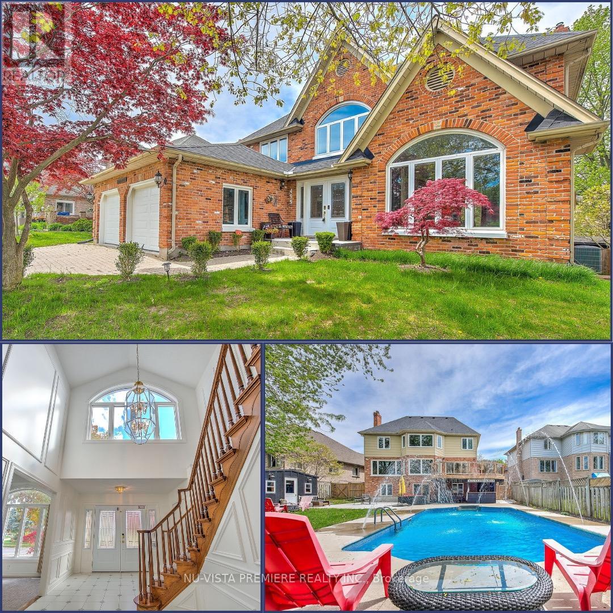
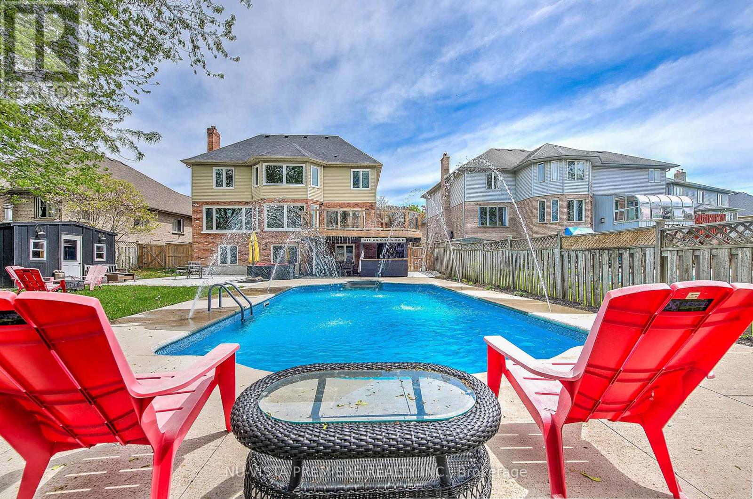
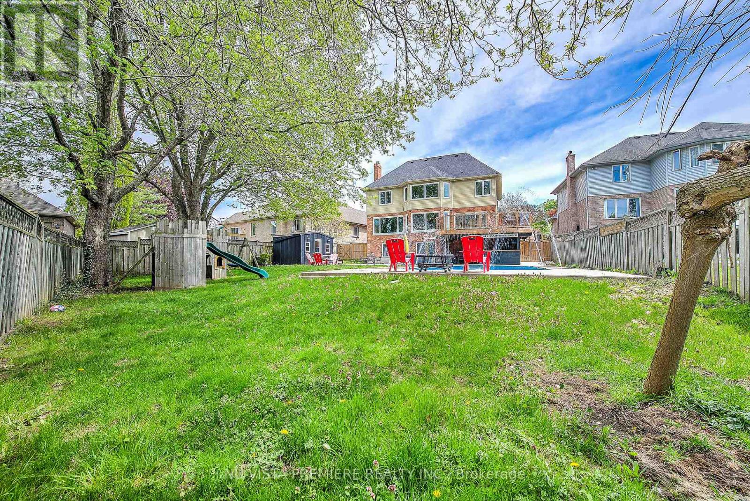
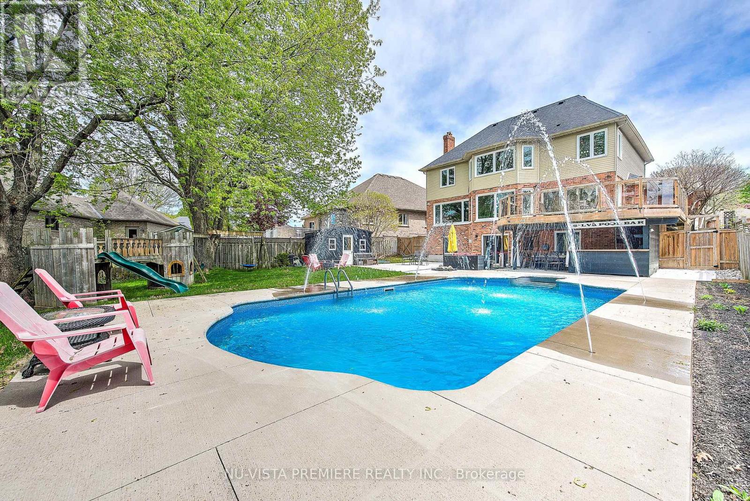
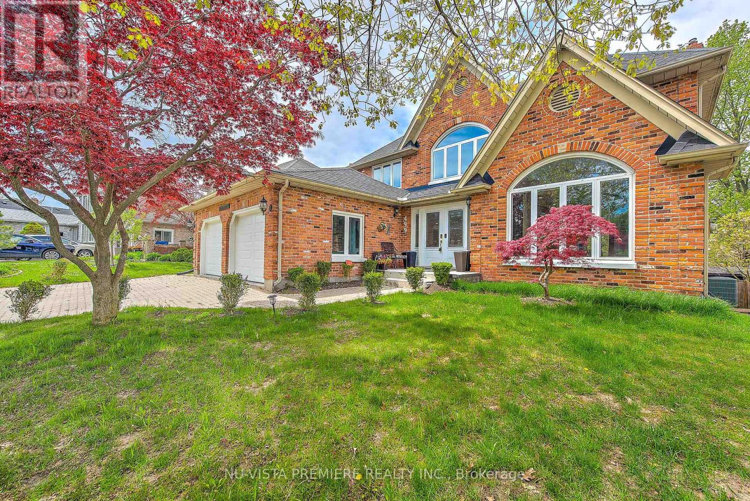

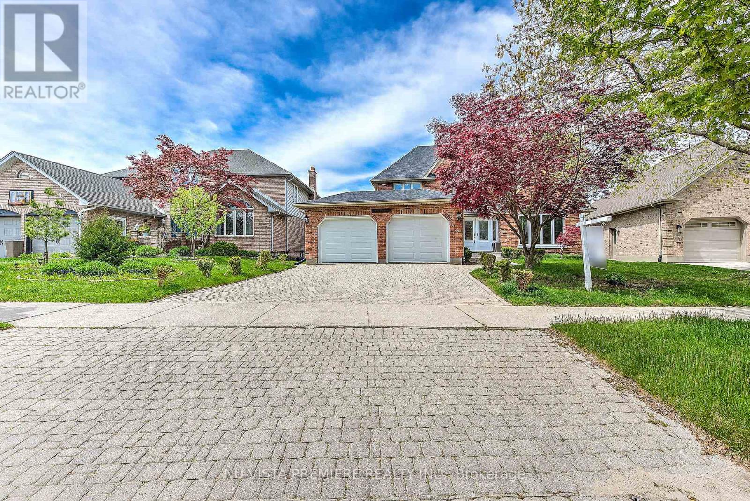











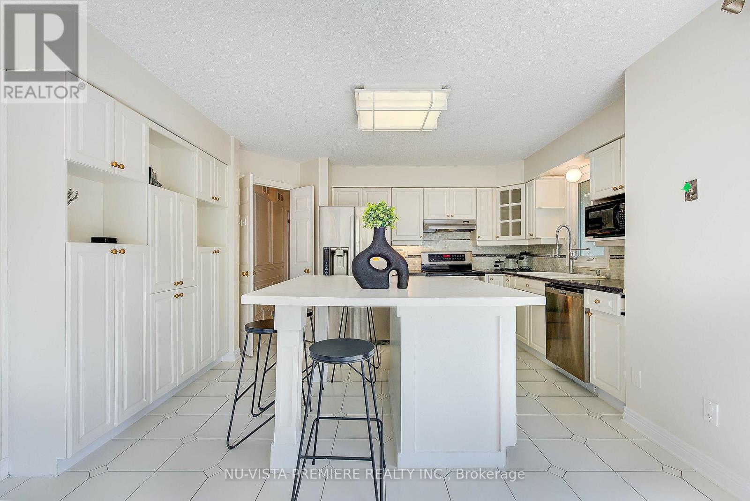











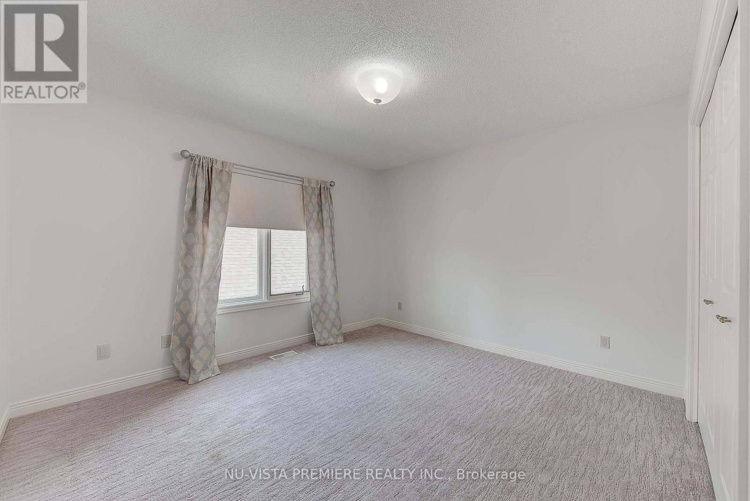

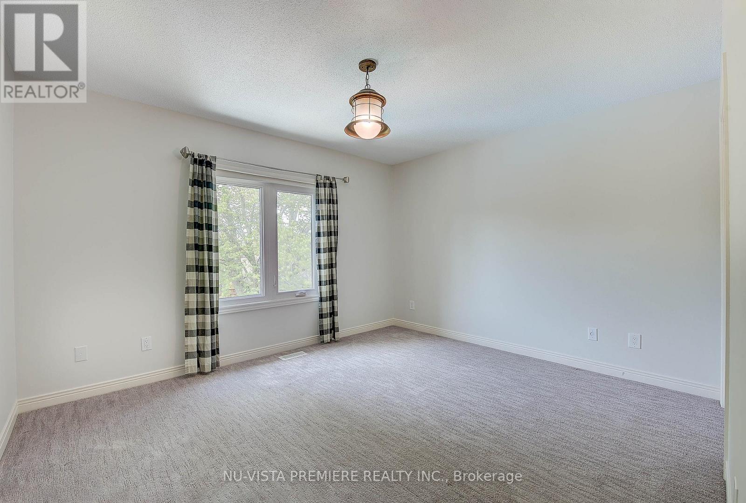
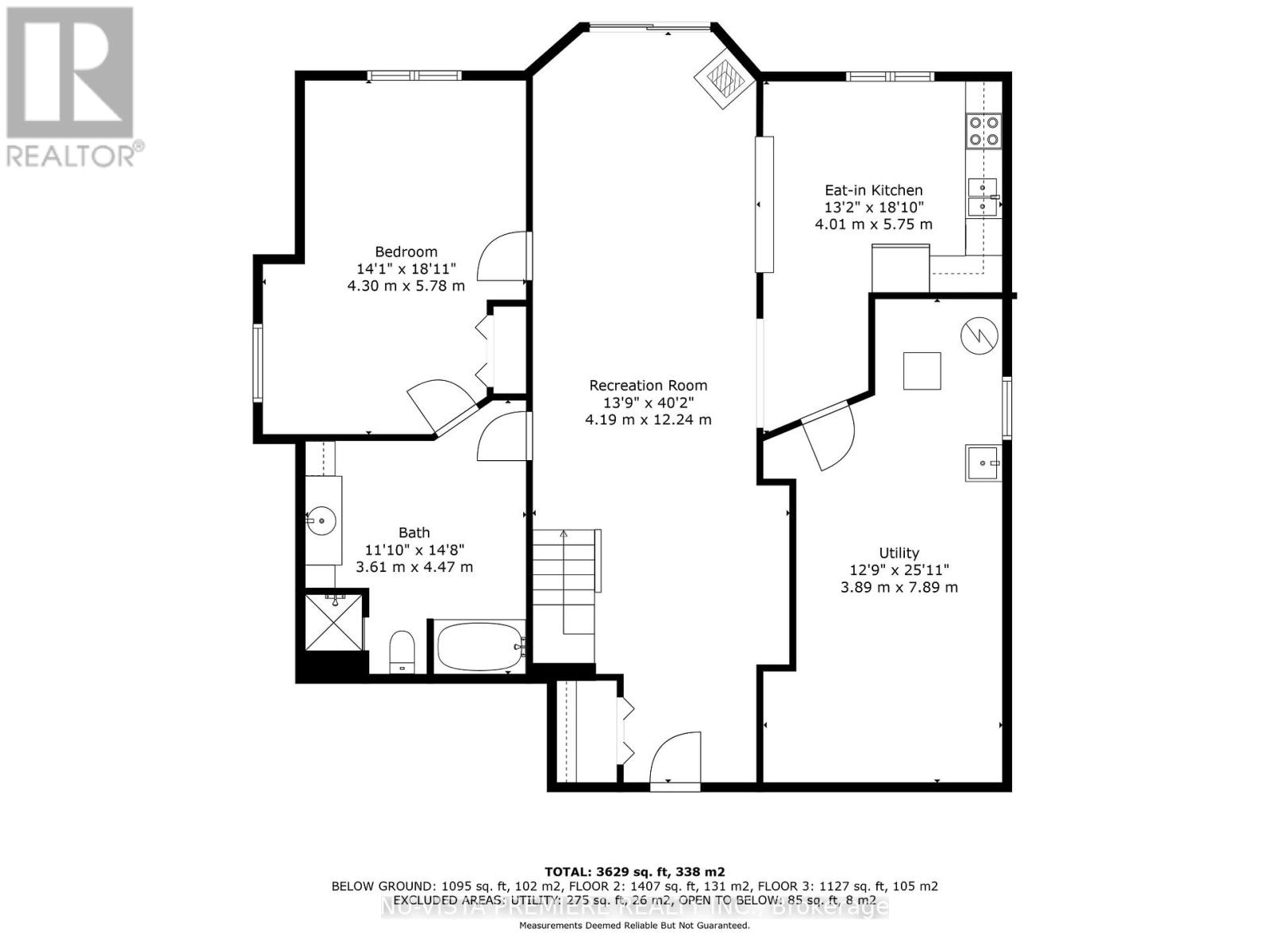















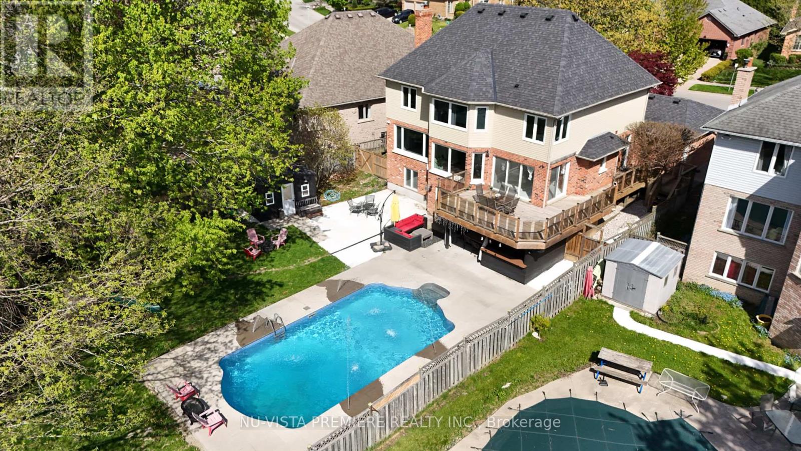
499 Rosecliffe Terrace London South (South C), ON
PROPERTY INFO
The One That Has It All! Welcome to Your Dream Home in Rosecliffe Estates! Looking for the perfect family home that checks every box? This stunning 2-storey gem in sought-after Rosecliffe Estates has it all - a massive 170+ ft deep lot, a saltwater pool with water fountains, total privacy, and a fully finished walk-out basement with a complete in-law suite including a full second kitchen! Step inside to discover a bright and spacious layout featuring a formal dining room for elegant entertaining, a sophisticated living room, and a cozy family room with a striking floor-to-ceiling brick fireplace. The heart of the home, the kitchen, boasts a large island, eat-in breakfast nook, and dual patio doors leading to a deck that overlooks your private backyard oasis. Outside, you'll find a 178-foot deep lot with mature trees, a play structure, a shed, a concrete patio, and plenty of space to relax, entertain, and play. Upstairs offers 4 generous bedrooms, including a beautiful primary suite with a walk-in closet and private ensuite. One of the bedrooms is outfitted with custom-built bunk beds and a desk, perfect for kids or teens. The WALK OUT BASEMENT is a rare find, fully finished with a bedroom, bathroom, kitchen, and living space - ideal as an in-laws suite, guests, or multigenerational living. Outdoor living is redefined with two convenient doors to the side of home - one off the garage and the other off the mud room, allowing for seamless indoor-outdoor living. And the best part? It's all located in one of the most desirable neighbourhoods in the city - close to top-rated schools, public transit, hospital, parks, trails, and so many other amenities.This is more than a house, it's your forever home. Updates Include: New Garage doors NOV 2024, Windows (2016) Roof (2016) Furnace (2016) Salt water heated Pool (2018) Gas BBQ hook up (2018) (id:4555)
PROPERTY SPECS
Listing ID X12148683
Address 499 ROSECLIFFE TERRACE
City London South (South C), ON
Price $1,129,900
Bed / Bath 5 / 3 Full, 1 Half
Construction Brick, Vinyl siding
Land Size 55.9 x 178.3 FT ; 136.79 ft x 81.41ft x178.29 ft x 55.92ft
Type House
Status For sale
EXTENDED FEATURES
Appliances Dishwasher, Dryer, Refrigerator, Stove, WasherBasement N/ABasement Features Walk outBasement Development FinishedParking 4Amenities Nearby Hospital, Park, Place of Worship, Public Transit, SchoolsEquipment Water HeaterFeatures Paved yard, SlopingOwnership FreeholdRental Equipment Water HeaterStructure Deck, Patio(s), PorchBuilding Amenities Fireplace(s)Cooling Central air conditioningFoundation Poured ConcreteHeating Forced airHeating Fuel Natural gasUtility Water Municipal water Date Listed 2025-05-14 22:00:50Days on Market 4Parking 4REQUEST MORE INFORMATION
LISTING OFFICE:
NuVista Premiere Realty Inc., Sara Qureshi

