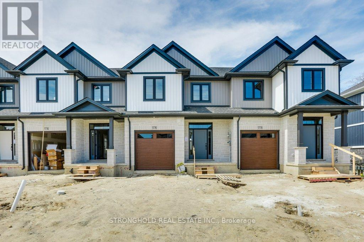
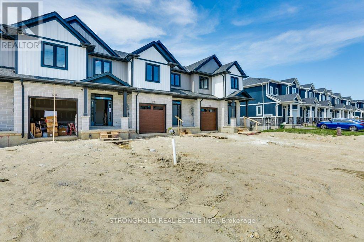
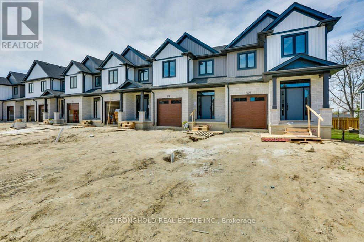
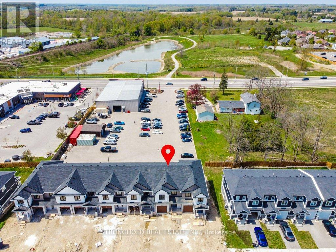
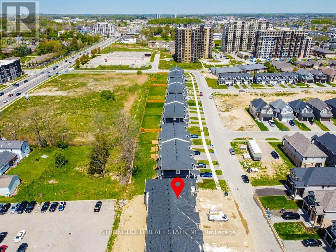
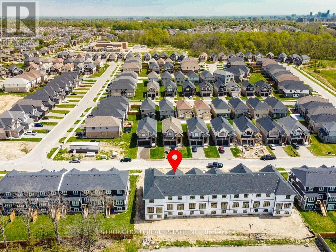
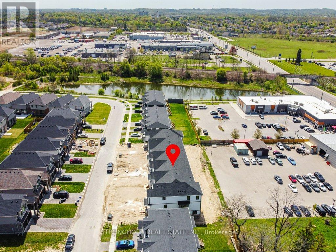
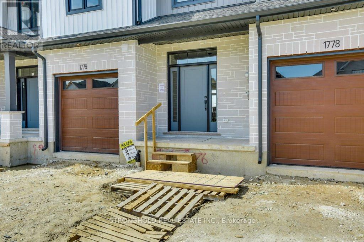
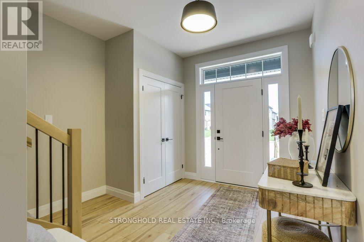
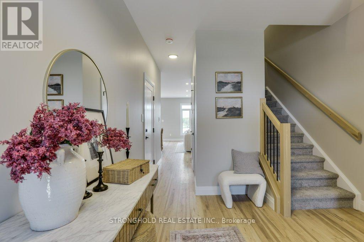

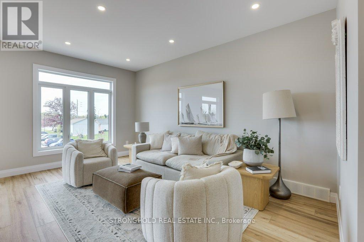
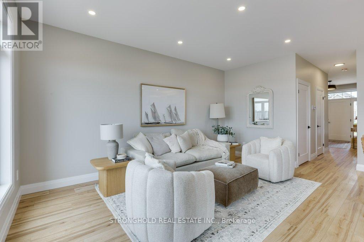
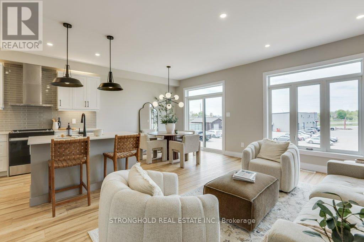
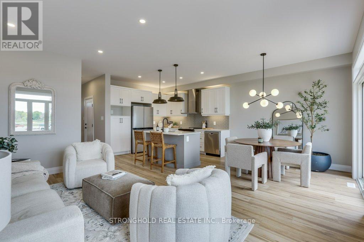
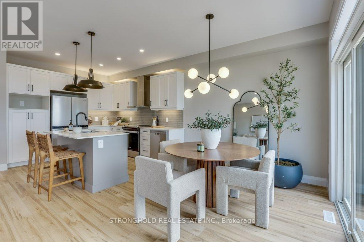
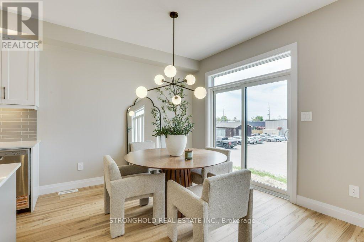
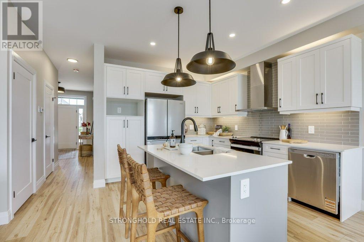



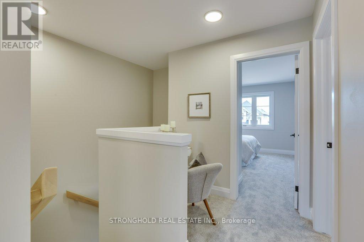
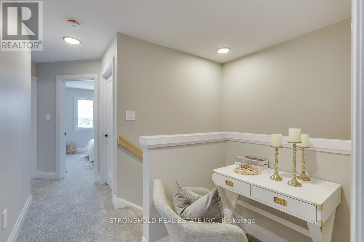
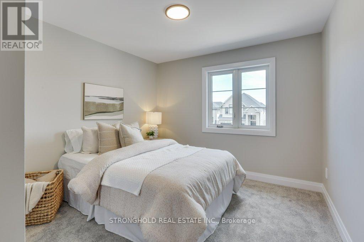
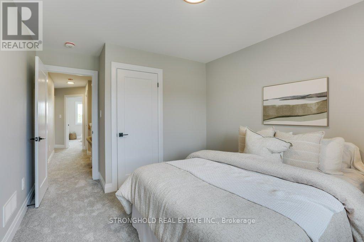
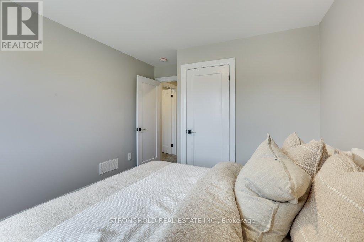
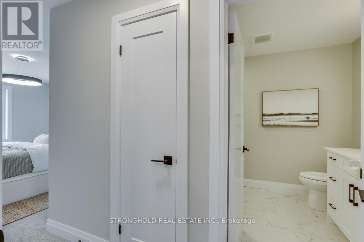
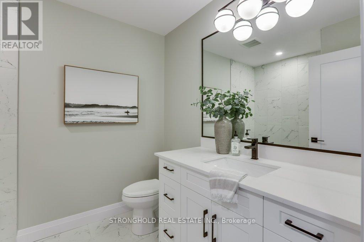
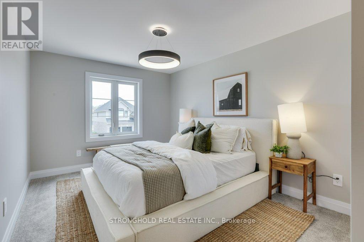
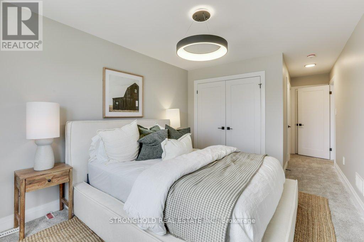
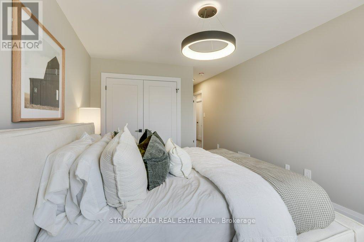
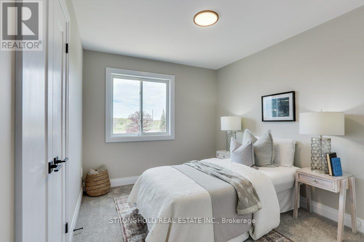
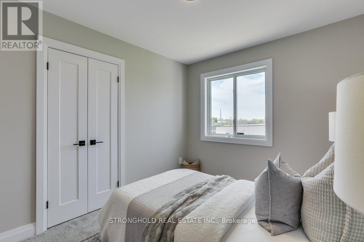
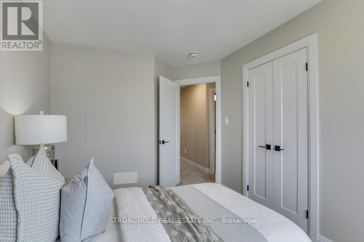
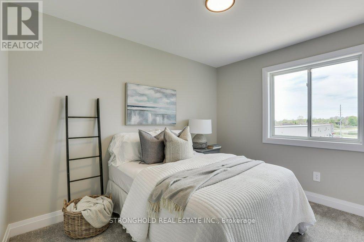
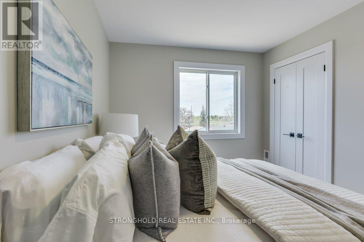
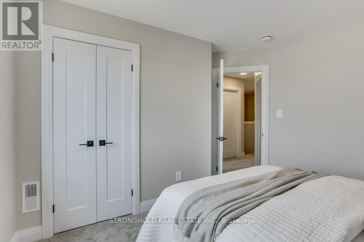
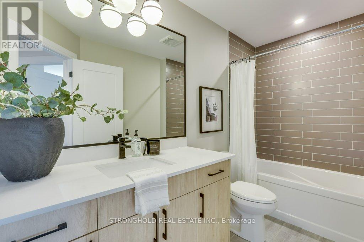
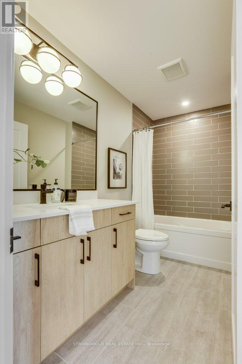
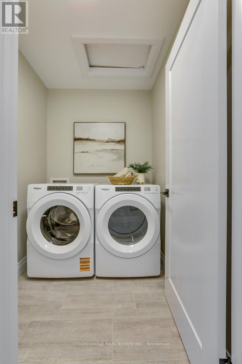
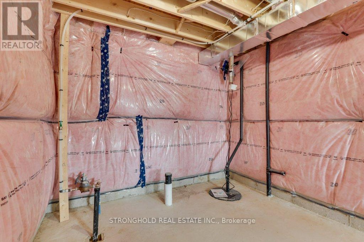
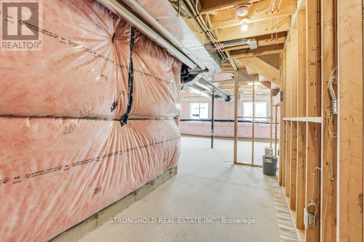
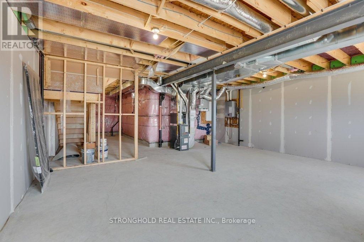
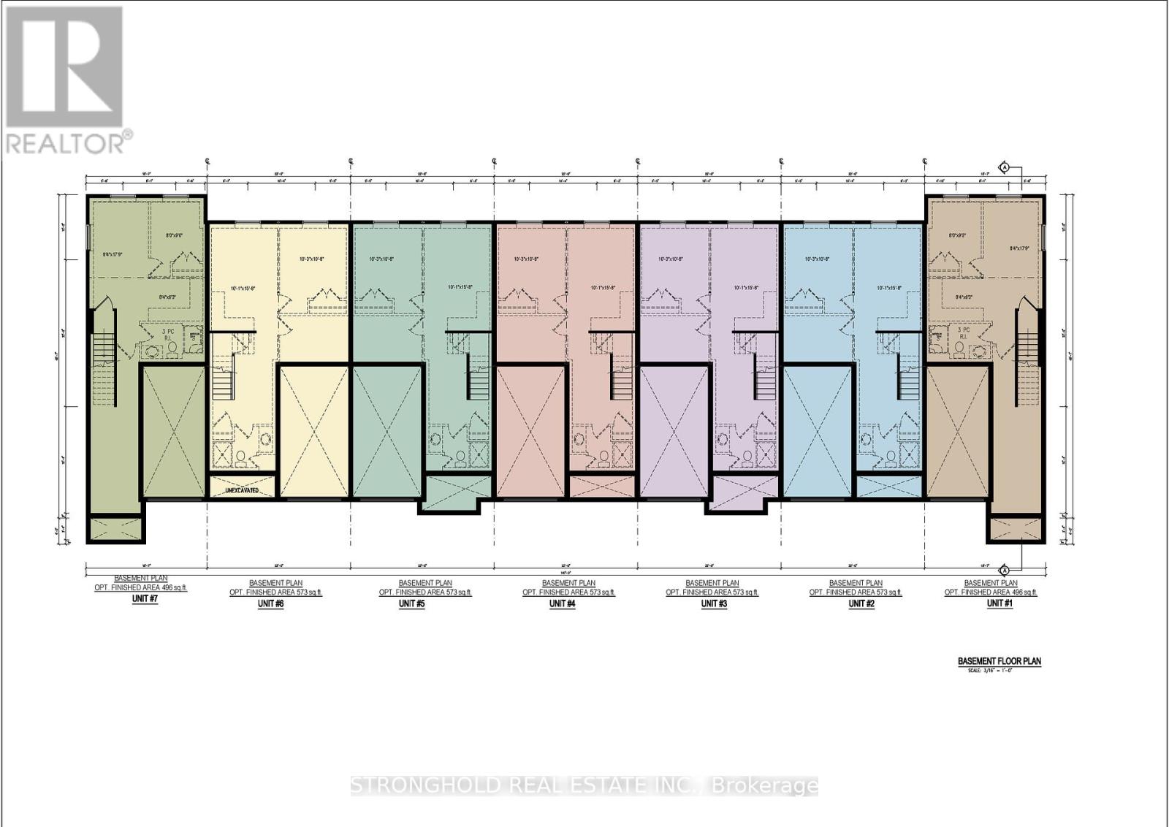
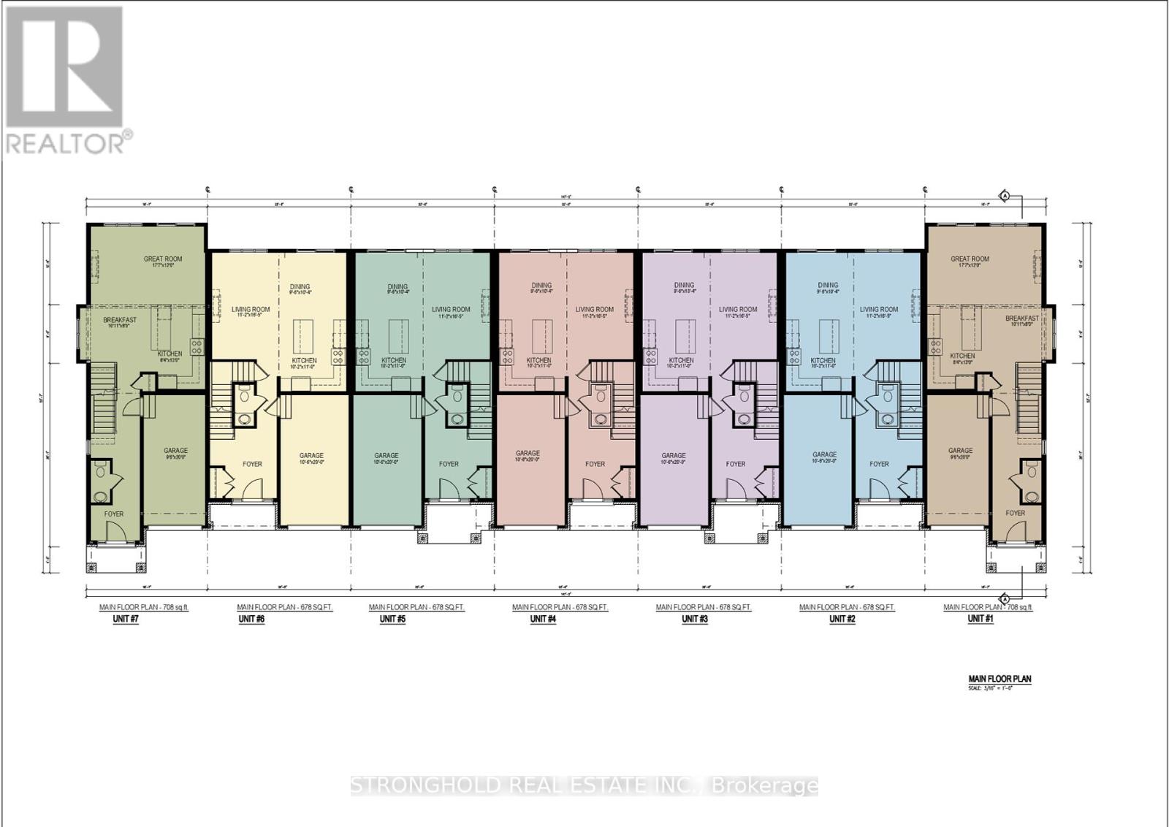
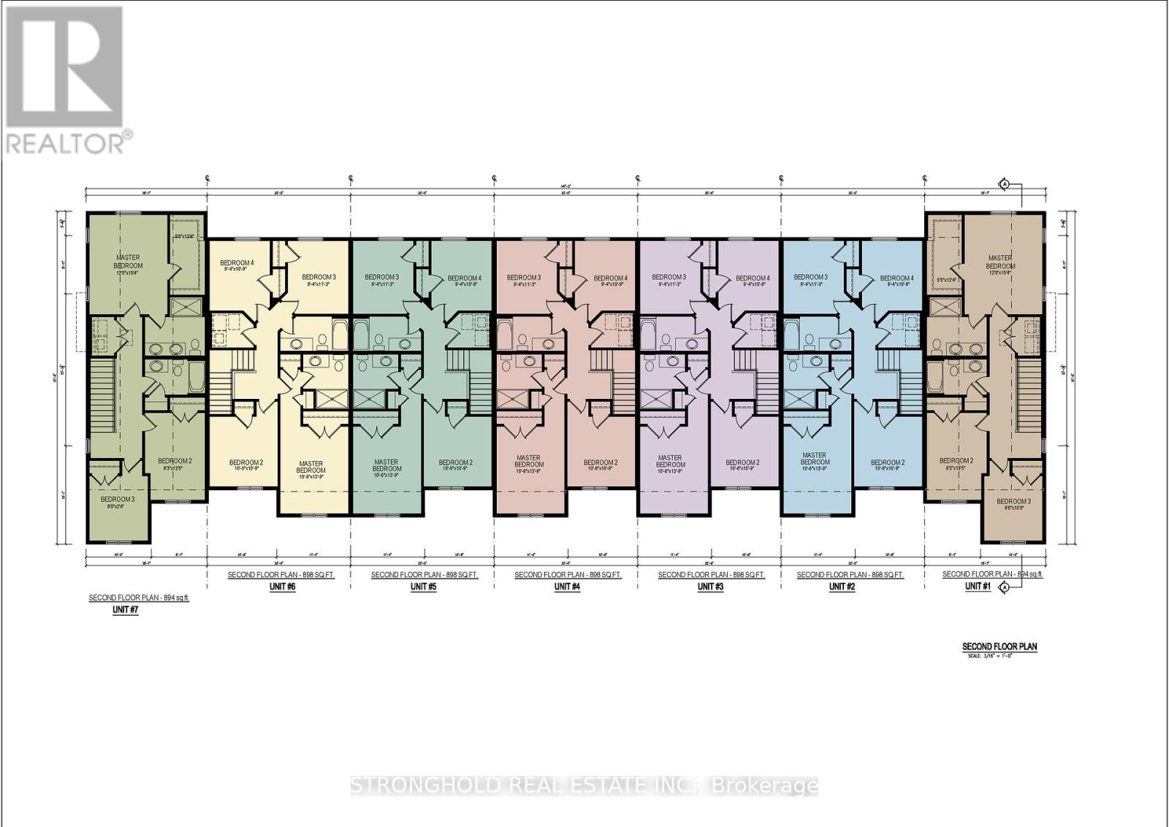
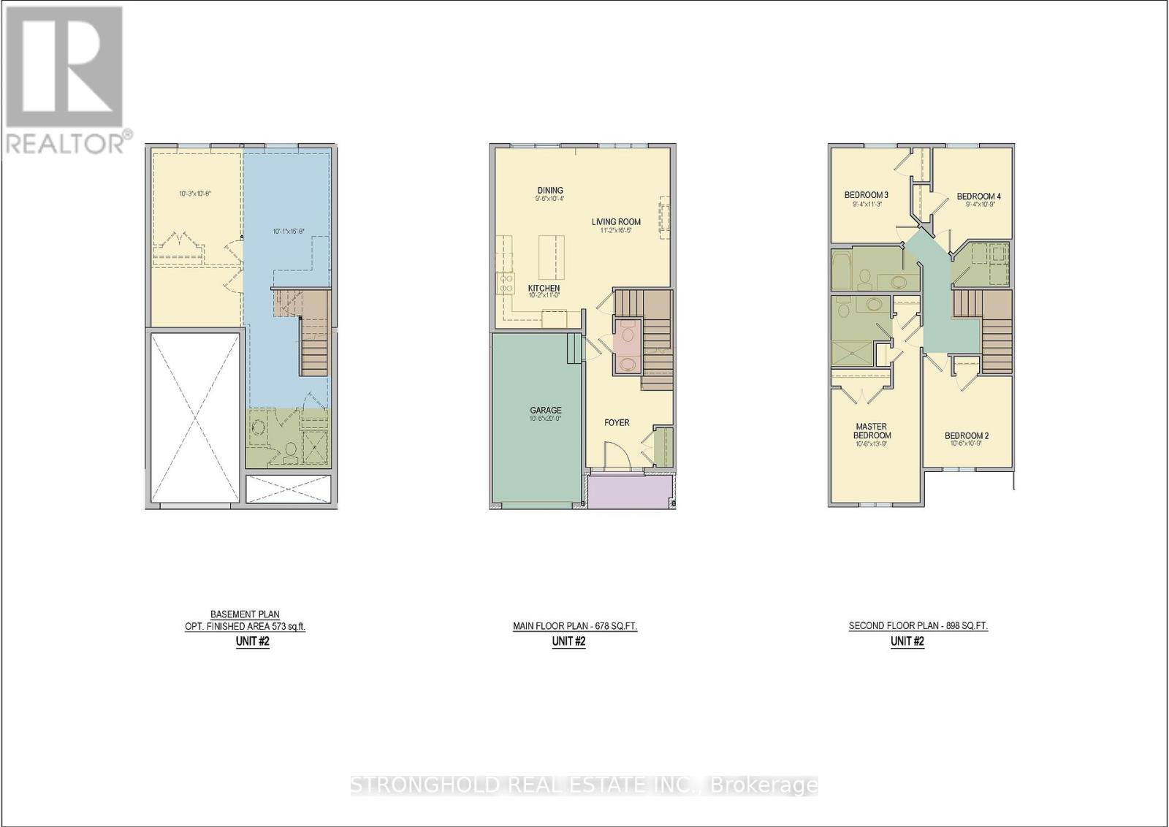
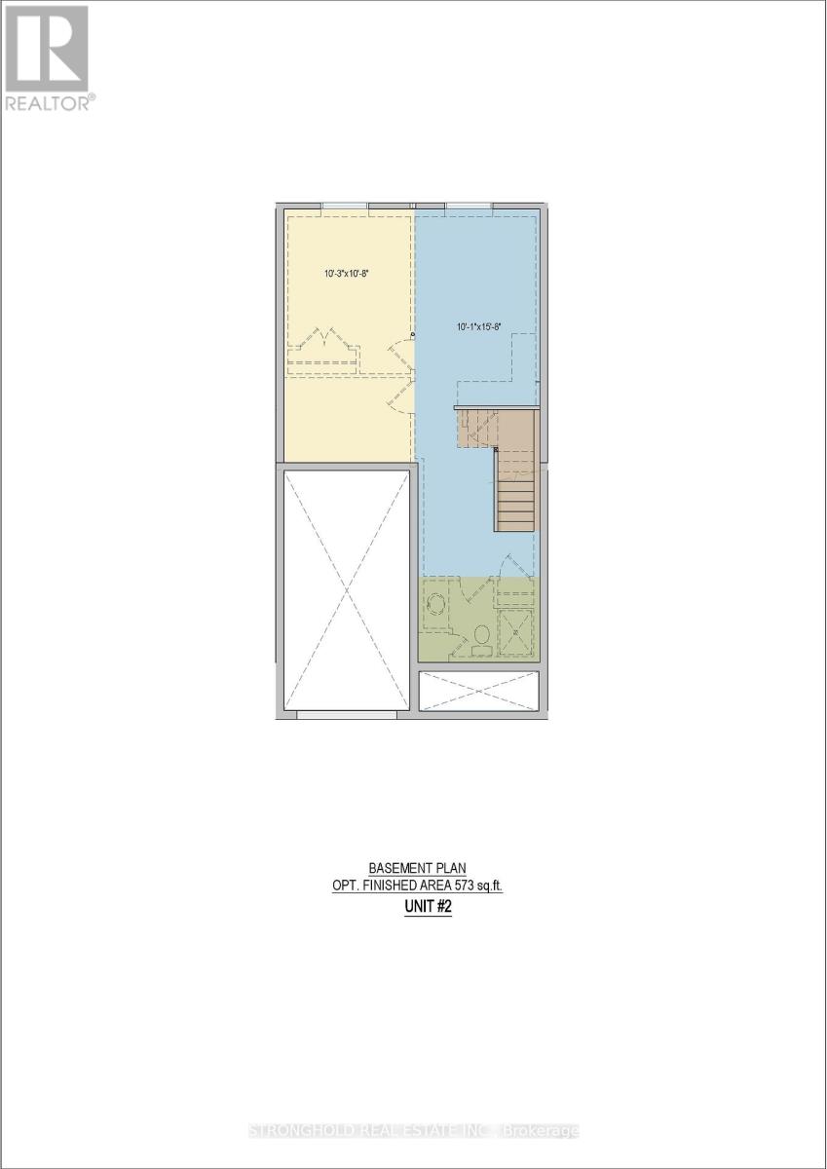
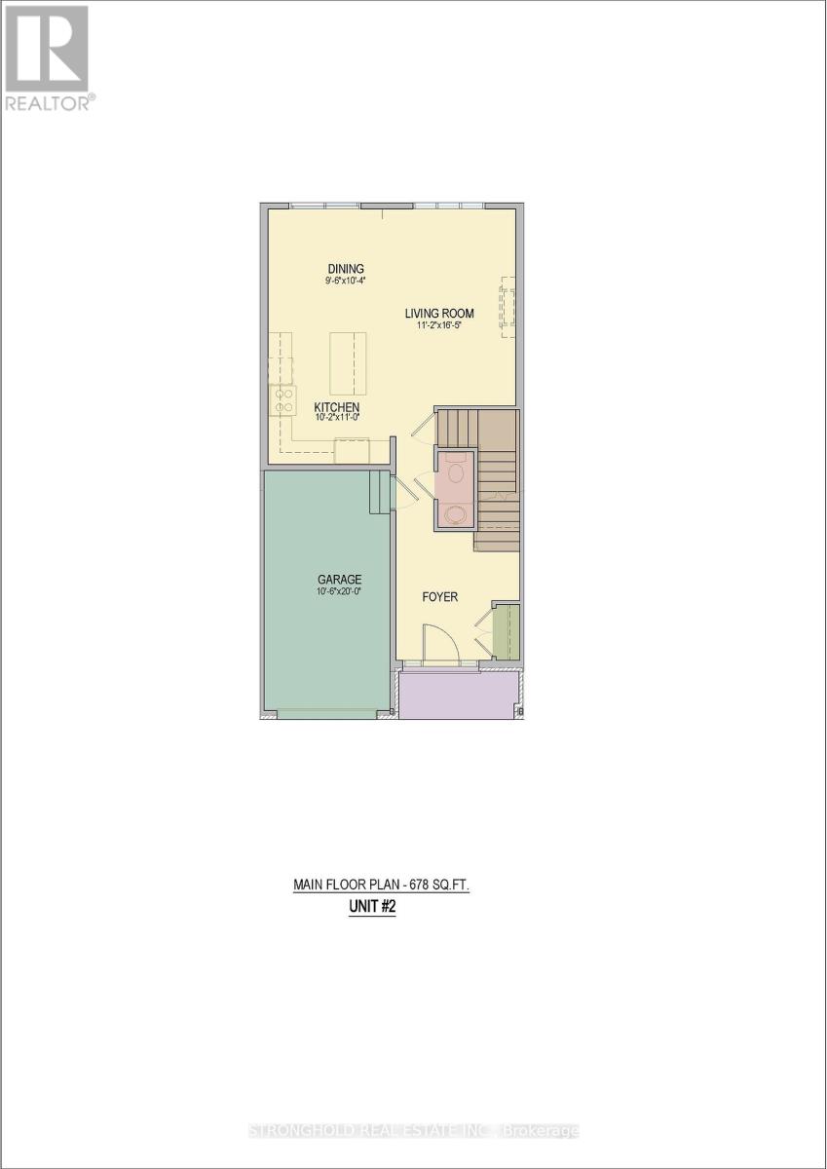
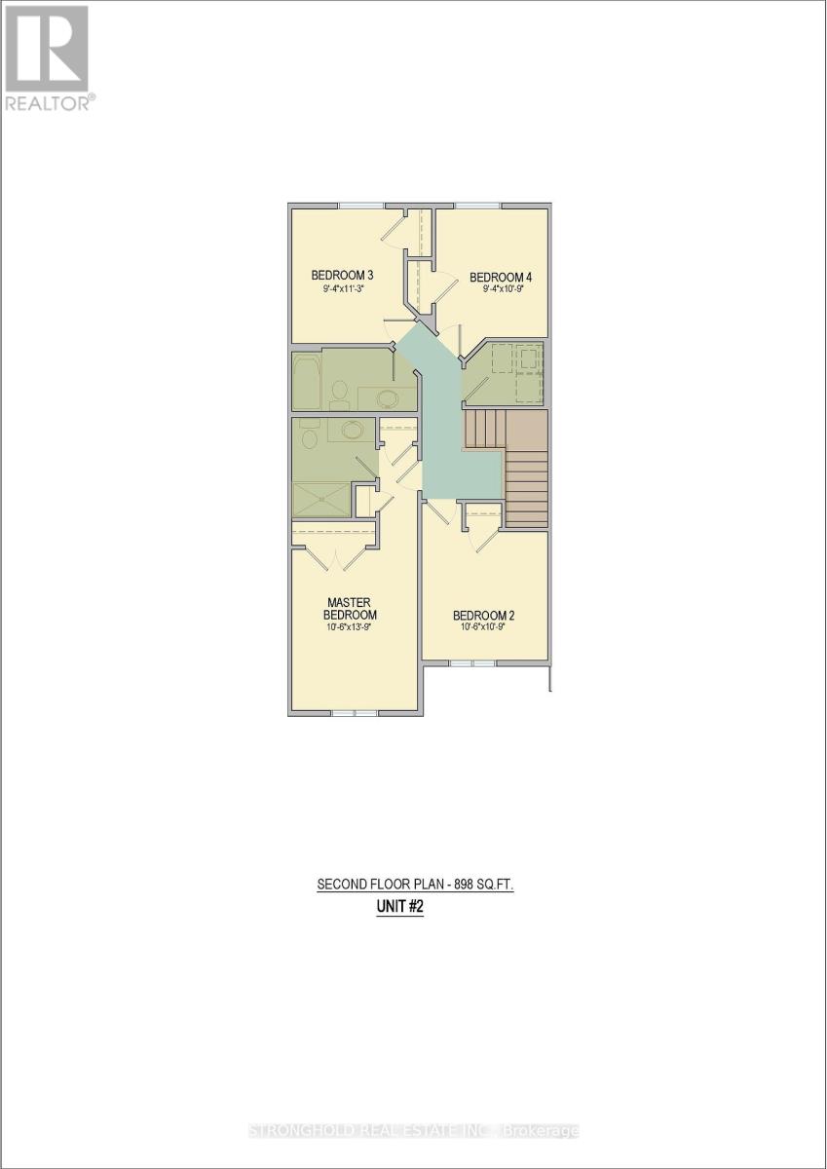
1776 Finley Crescent London North (North I), ON
PROPERTY INFO
These beautifully upgraded townhomes showcase over $20,000 in builder enhancements and offers a spacious, sunlit open-concept main floor ideal for both everyday living and entertaining. The designer kitchen features upgraded cabinetry, sleek countertops, upgraded valence lighting and modern fixtures, while the primary bedroom includes a walk-in closet and a private ensuite for added comfort. Three additional generously sized bedrooms provide space for family, guests, or a home office. The main level is finished with durable luxury vinyl plank flooring, while the bedrooms offer the cozy comfort of plush carpeting. A convenient laundry area adds functionality, and the attached garage with inside entry and a private driveway ensures practicality and ease of access. Outdoors, enjoy a private rear yard perfect for relaxing or hosting gatherings. Comes with a 10 x 10 deck with no stairs, stairs can be added for $3,000. The timeless exterior design is enhanced by upgraded brick and siding finishes, all located in a vibrant community close to parks, schools, shopping, dining, and public transit, with quick access to major highways. Additional highlights include an energy-efficient build with modern mechanical systems, a basement roughed in for a future unit, contemporary lighting throughout, a stylish foyer entrance, and the added bonus of no condo fees. (id:4555)
PROPERTY SPECS
Listing ID X12135090
Address 1776 FINLEY CRESCENT
City London North (North I), ON
Price $649,900
Bed / Bath 4 / 2 Full, 1 Half
Construction Brick, Vinyl siding
Land Size 22.1 x 100.3 FT
Type Row / Townhouse
Status For sale
EXTENDED FEATURES
Appliances Water Heater - Tankless, Water meterBasement FullParking 2Features Flat siteOwnership FreeholdStructure PorchCooling Central air conditioning, Ventilation systemFoundation Poured ConcreteHeating Forced airHeating Fuel Natural gasUtility Water Municipal water Date Listed 2025-05-08 22:02:17Days on Market 110Parking 2REQUEST MORE INFORMATION
LISTING OFFICE:
Stronghold Real Estate Inc., Jaykob Bezeau

