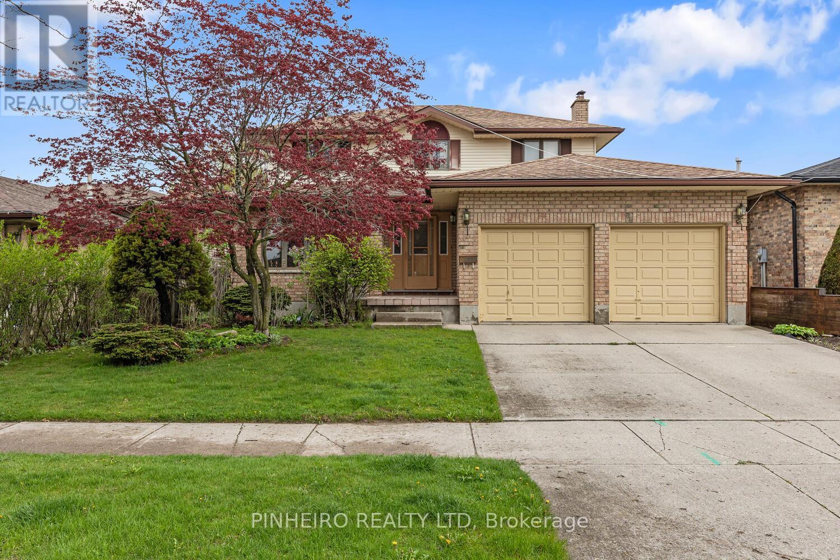
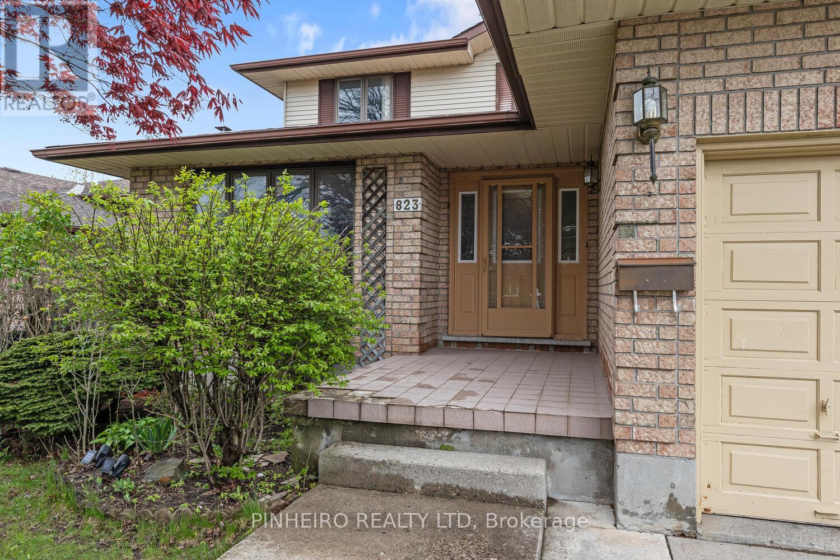
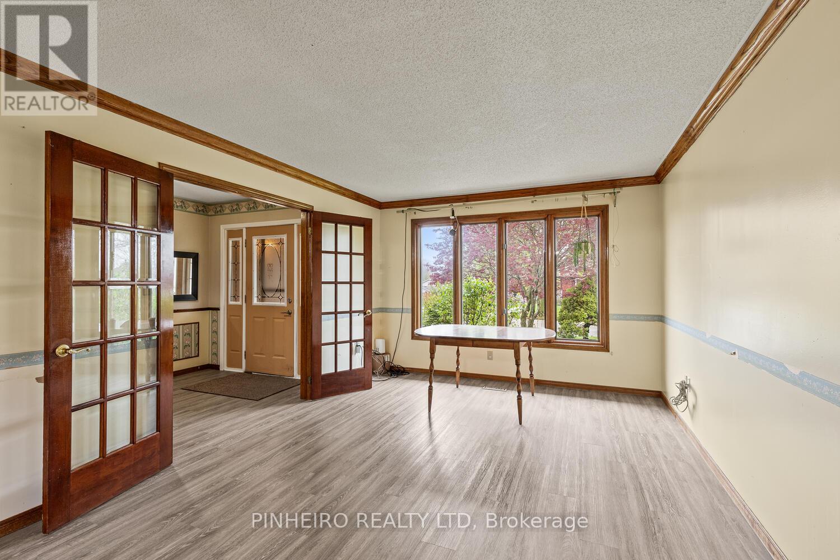


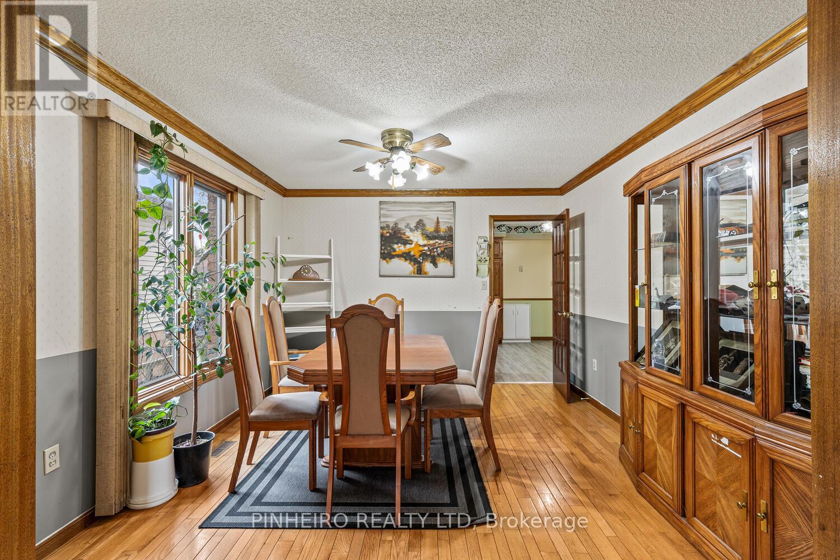











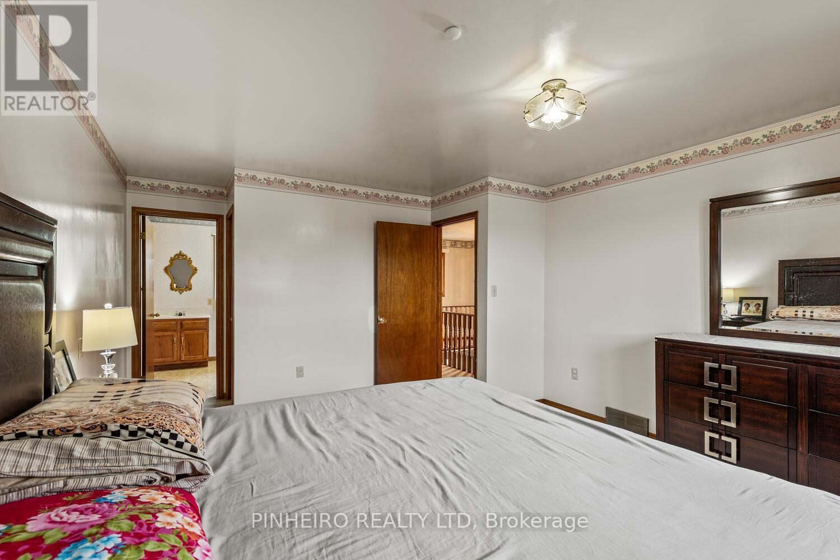




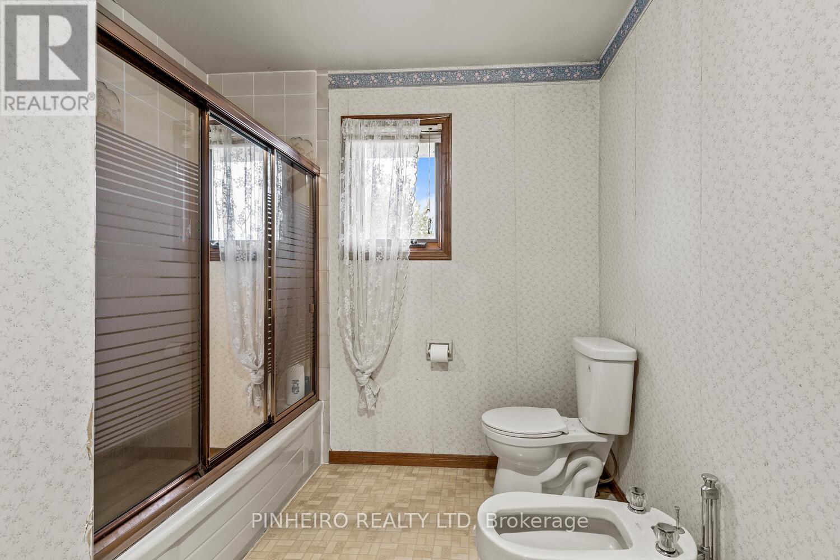









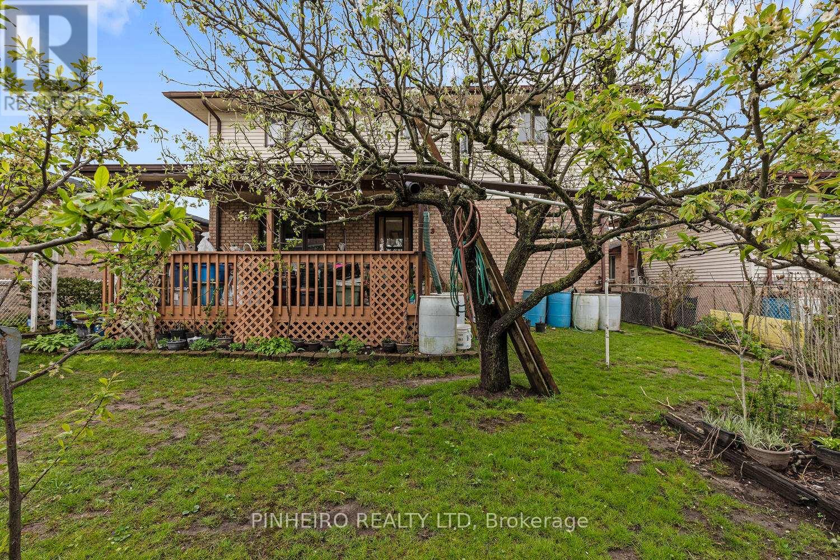
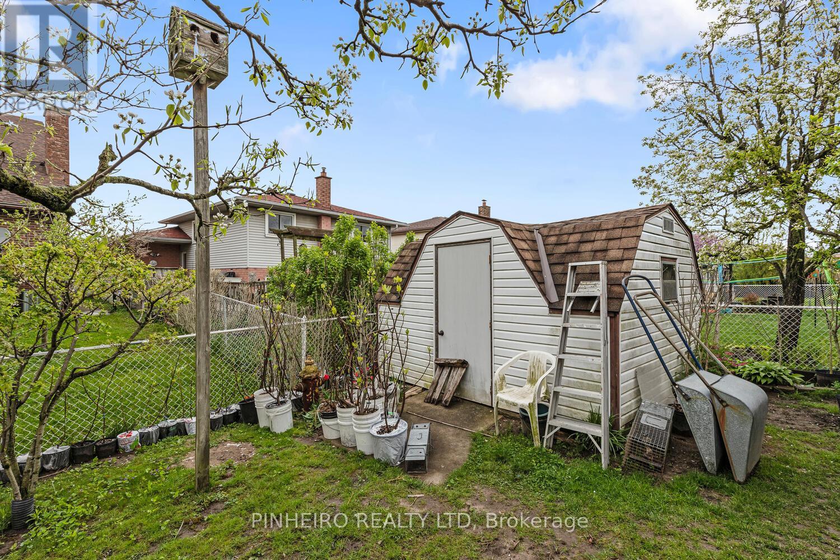

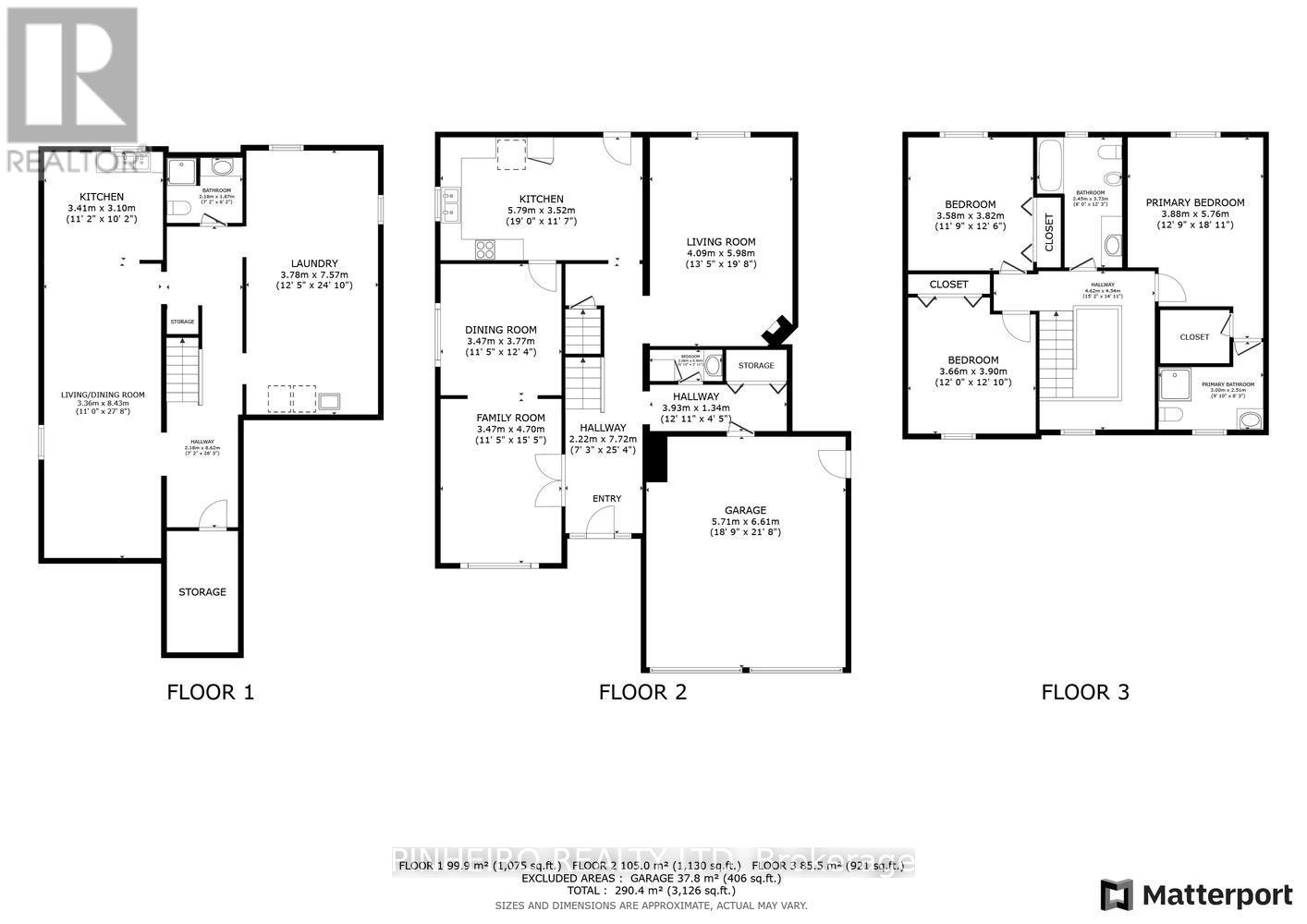
823 Classic Drive London East (East P), ON
PROPERTY INFO
This spacious and well-maintained two-storey home offers over 2,100 square feet of living space and quality construction with brick exterior and aluminum siding. It features three generously sized bedrooms, including a large primary suite with walk-in closet and private 3-piece ensuite. The main floor includes a bright foyer, formal dining room with hardwood floors, a large living room, and a spacious eat-in kitchen that opens to a covered wooden deck perfect for outdoor dining. A cozy 13' x 18' family room with a wood stove and brick accent wall provides the ideal space to relax. The elegant oak staircase leads to an open second-level balcony with access to the front upper window. Recent updates include newer vinyl plank flooring on the main level, a central air conditioning unit (2016), and energy-efficient gas furnace (2015). The fully fenced backyard features mature trees, lush landscaping, a garden shed, and a concrete walkway from the garage to the deck. Convenient access to Highway 401. This home is ready for you to update and personalize to your taste! (id:4555)
PROPERTY SPECS
Listing ID X12133587
Address 823 CLASSIC DRIVE
City London East (East P), ON
Price $639,900
Bed / Bath 3 / 3 Full, 1 Half
Construction Aluminum siding, Brick
Land Size 50 x 103.3 FT
Type House
Status For sale
EXTENDED FEATURES
Appliances Dishwasher, Garage door opener remote(s), Refrigerator, Stove, Water Heater, Water meterBasement FullBasement Development FinishedParking 4Ownership FreeholdStructure Deck, ShedBuilding Amenities Fireplace(s)Cooling Central air conditioningFire Protection Smoke DetectorsFoundation Poured ConcreteHeating Forced airHeating Fuel Natural gasUtility Water Municipal water Date Listed 2025-05-08 18:01:36Days on Market 5Parking 4REQUEST MORE INFORMATION
LISTING OFFICE:
Pinheiro Realty Ltd, Raphael Metron

