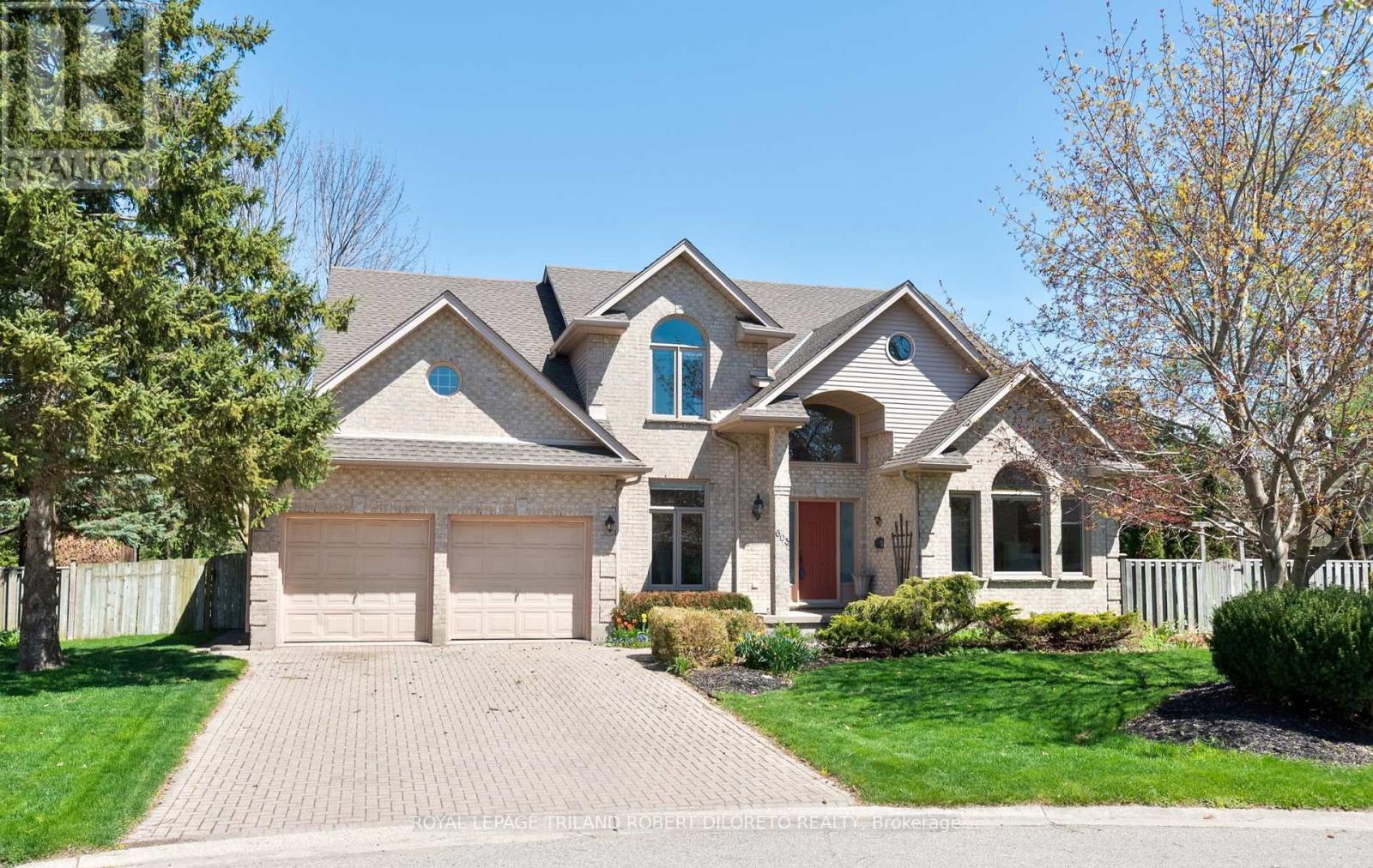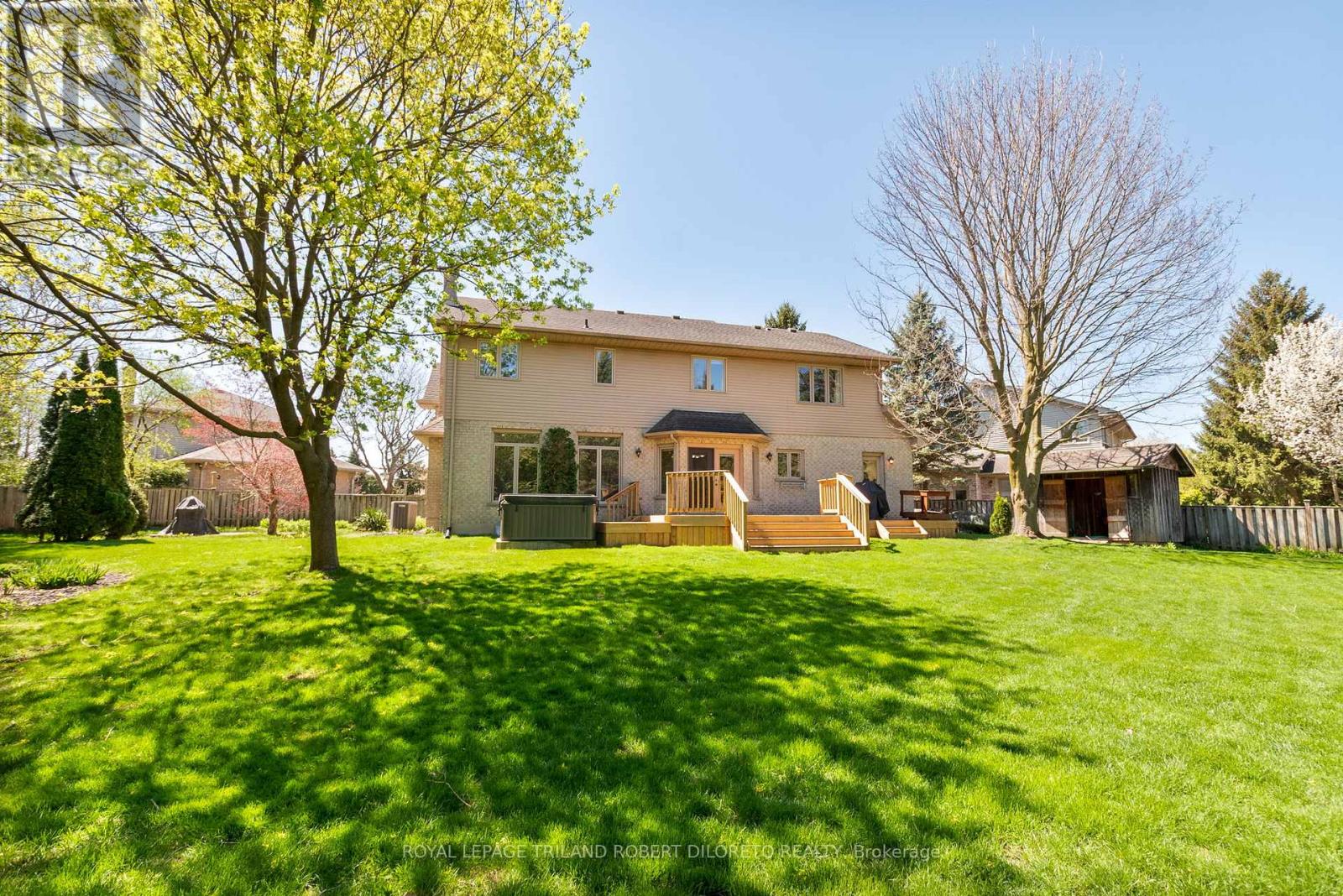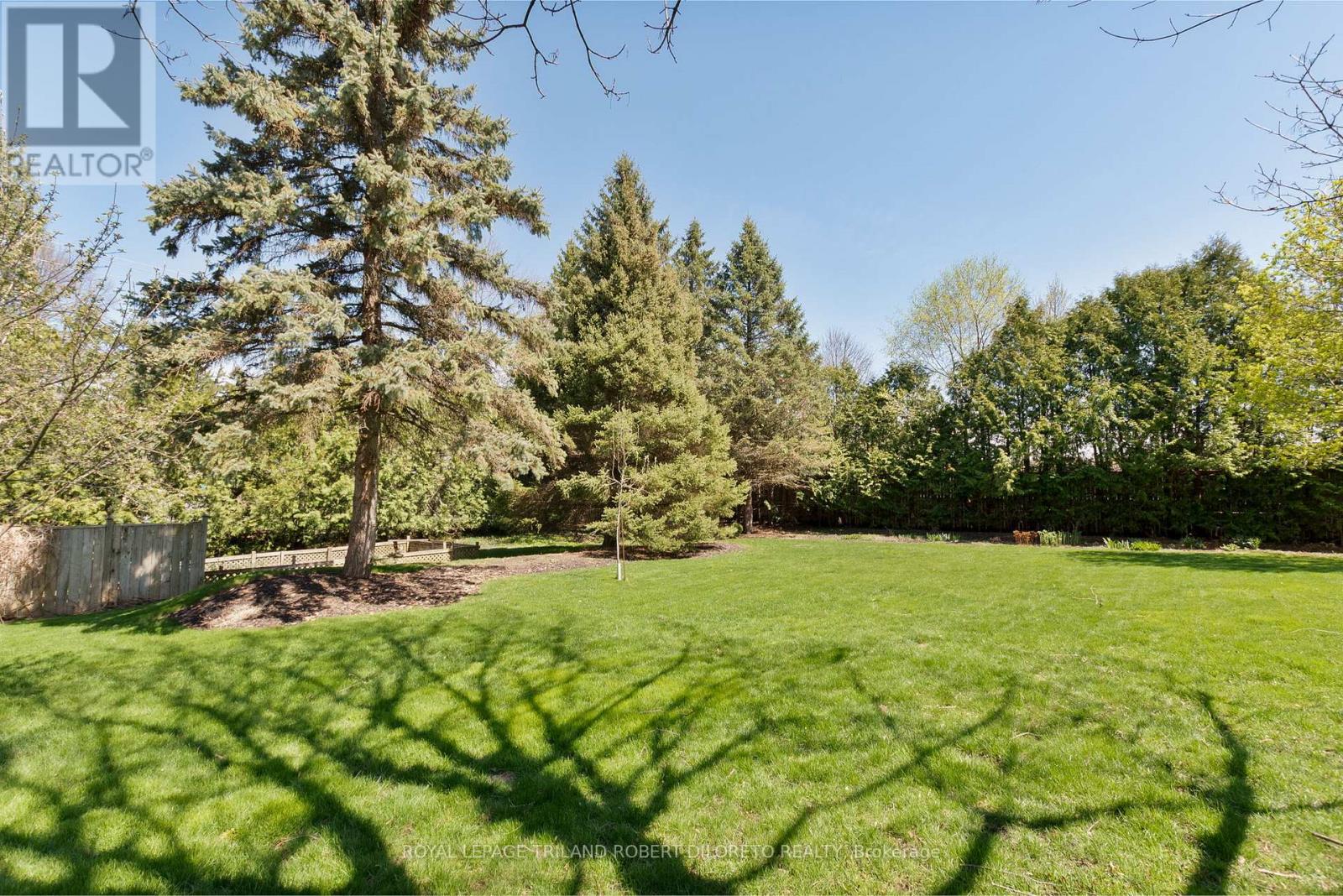

































603 Valetta Street London North (North P), ON
PROPERTY INFO
Location! Location & First time on the market! Absolutely beautiful and move-in ready 2-storey executive home situated on huge treed lot (approximately .42 Acres) in fantastic "Old Oakridge" court location! This super-spacious executive home was custom built by the current owner and features an elegant & unique floor plan that affords space and privacy for all members of the family. Features: Attractive front elevation and meticulous landscaping throughout featuring beautiful trees for privacy and shade; grand 2-storey foyer open to upper level; neutral decor with hardwood floors and high ceilings; formal dining; main floor family room with vaulted ceiling & circle top window; beautiful living room with fireplace and wall of windows overlooks rear yard; family sized chef's kitchen features ample cabinetry, granite counters, island, butlers pantry and bright breakfast area with walkout to deck; main floor laundry & powder room complete the main floor; ascend the grand staircase to stunning office (versatile for another bedroom or family room) located on its own level & boasts vaulted ceiling, wall of windows & double French doors crowned by circle top window; the second floor features 5pc family bath & 4 oversized bedrooms including serene primary bedroom with vaulted ceiling, walk-in closet & 5pc ensuite; a light-filled office is found on the lower level while the basement level boasts massive recreation room, den, workshops and plenty of utility/storage space. The exquisite & private rear yard is fully fenced and features sundeck, lovely fruit trees and in-ground sprinkler system. Added features: furnace & AC--approx. 3 years, HRV system, roof shingles approx. 2014. Do not miss out on this fantastic opportunity to live in a stunning home in one of the most desired neighbourhoods in London! (id:4555)
PROPERTY SPECS
Listing ID X12133024
Address 603 VALETTA STREET
City London North (North P), ON
Price $1,079,900
Bed / Bath 4 / 2 Full, 1 Half
Construction Brick
Land Size 50.8 FT
Type House
Status For sale
EXTENDED FEATURES
Appliances Central Vacuum, Dryer, Microwave, Stove, Washer, Water HeaterBasement FullBasement Development Partially finishedParking 6Amenities Nearby SchoolsEquipment NoneFeatures Cul-de-sac, Irregular lot size, Wooded areaOwnership FreeholdRental Equipment NoneStructure ShedBuilding Amenities Fireplace(s)Cooling Central air conditioningFire Protection Alarm systemFoundation ConcreteHeating Forced airHeating Fuel Natural gasUtility Water Municipal water Date Listed 2025-05-08 16:01:34Days on Market 4Parking 6REQUEST MORE INFORMATION
LISTING OFFICE:
Royal Lepage Triland Robert Diloreto Realty, Victoria Di Loreto

