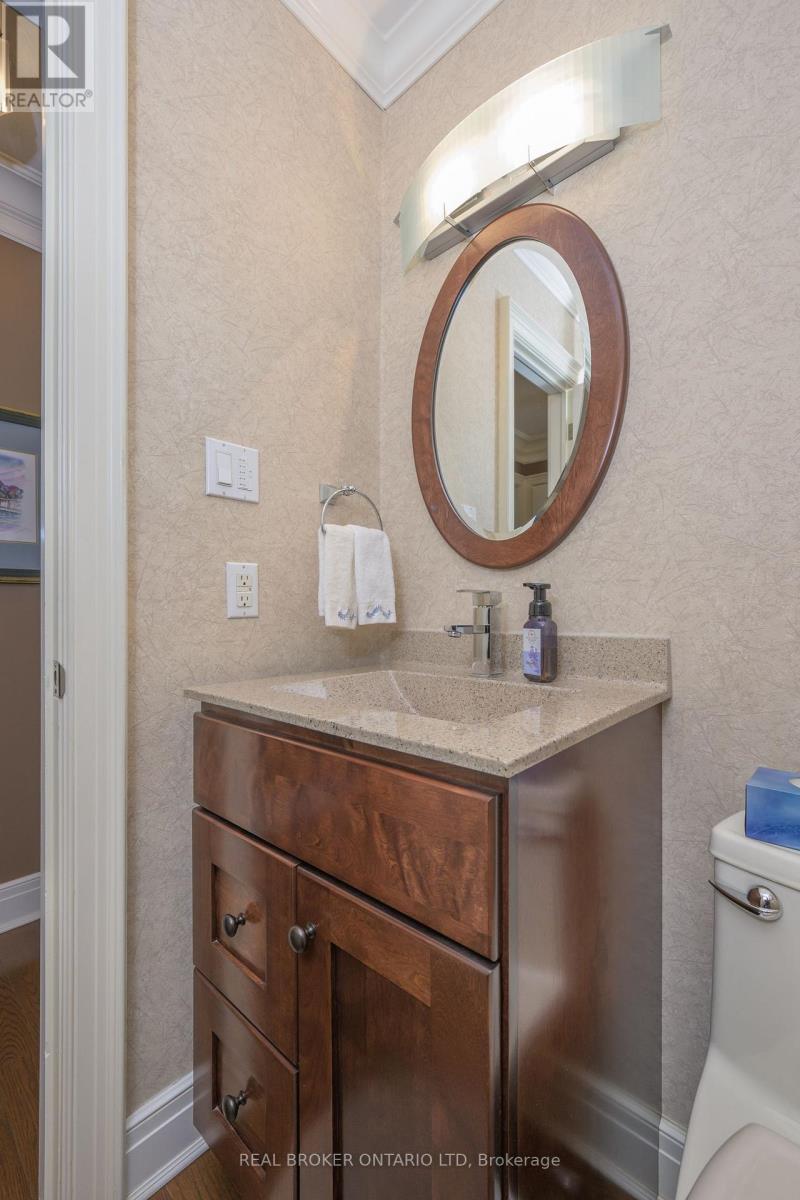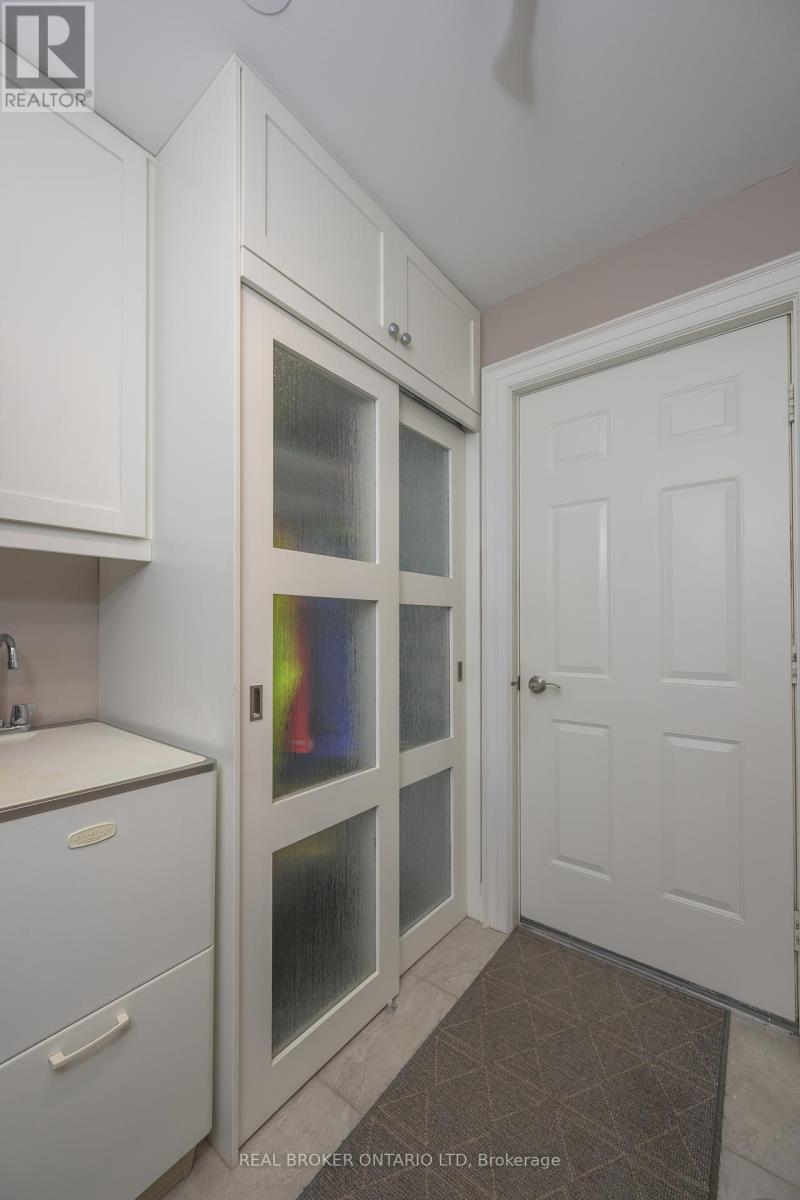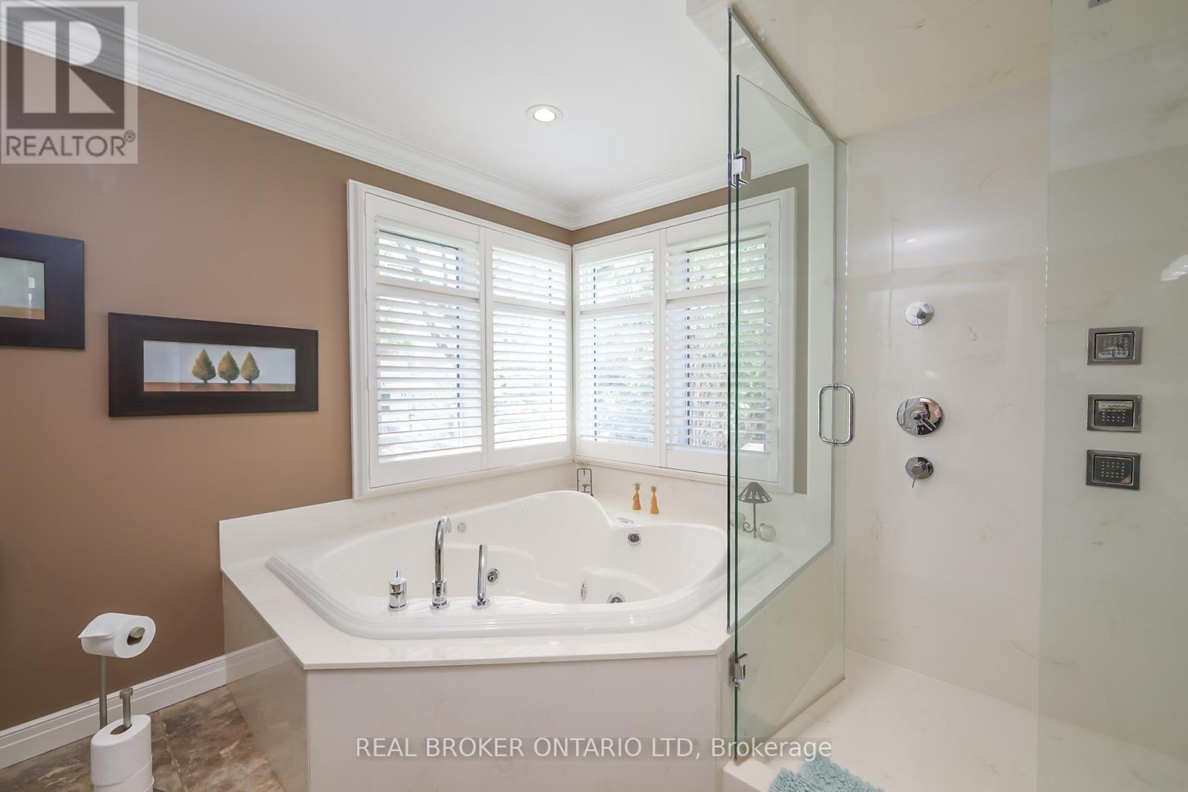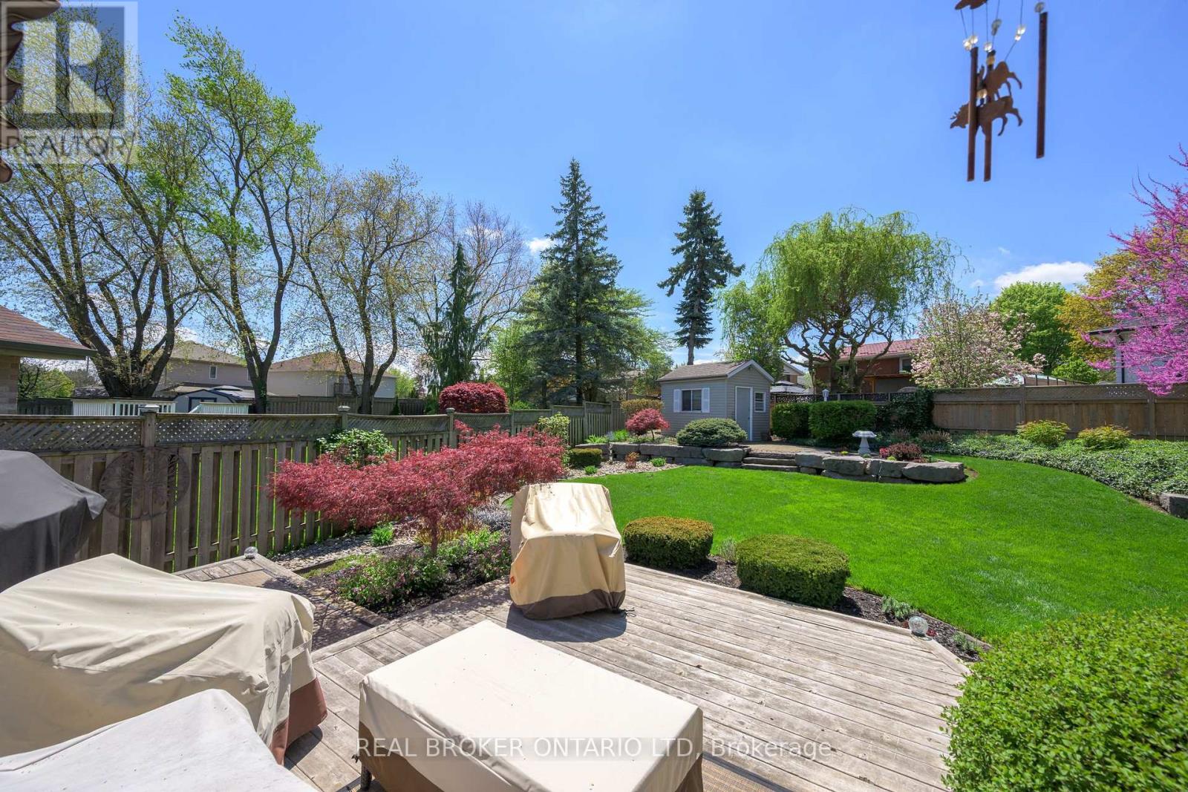








































63 Martinet Avenue London East (East I), ON
PROPERTY INFO
Tucked into a quiet East London crescent, this 2-storey stunner sits on an oversized pie-shaped lot with a lush, beautifully landscaped backyard that's ready to enjoy. Inside, the main floor was made for hosting, with a massive chefs kitchen featuring brand-new appliances, a formal dining room, and a bright living room with great flow. Upstairs, the primary bedroom offers tons of space, a 5-piece ensuite, and a walk-in closet, while two more generously sized bedrooms and a full bath round out the second floor. The fully finished lower level adds even more room to spread out with a cozy family room, den, full bath, and workshop. Add in a double garage and easy highway access, and this home delivers on every level.Book your showing today and see just how much space-and- value-you get with this one. (id:4555)
PROPERTY SPECS
Listing ID X12132967
Address 63 MARTINET AVENUE
City London East (East I), ON
Price $849,900
Bed / Bath 3 / 3 Full, 1 Half
Construction Brick
Land Size 41.3 x 106.5 FT
Type House
Status For sale
EXTENDED FEATURES
Appliances Dishwasher, Dryer, Freezer, Garage door opener, Garage door opener remote(s), Microwave, Refrigerator, Stove, Washer, Water Heater, Water meter, Window CoveringsBasement N/ABasement Development FinishedParking 4Amenities Nearby Park, SchoolsCommunity Features Community CentreFeatures Level, Sump PumpOwnership FreeholdBuilding Amenities Fireplace(s)Construction Status Insulation upgradedCooling Central air conditioningFire Protection Alarm system, Smoke DetectorsFoundation Poured ConcreteHeating Forced airHeating Fuel Natural gasUtility Water Municipal water Date Listed 2025-05-08 16:01:29Days on Market 111Parking 4REQUEST MORE INFORMATION
LISTING OFFICE:
Real Broker Ontario Ltd, Kristen Clowry

