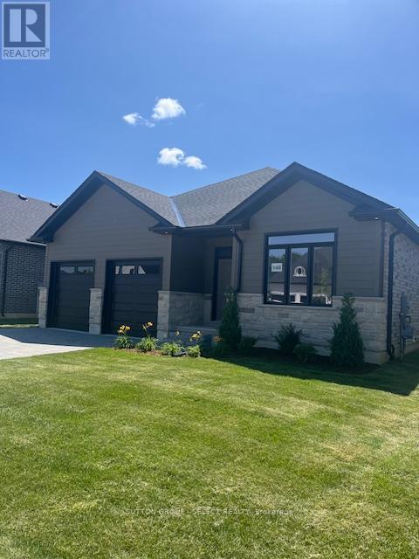
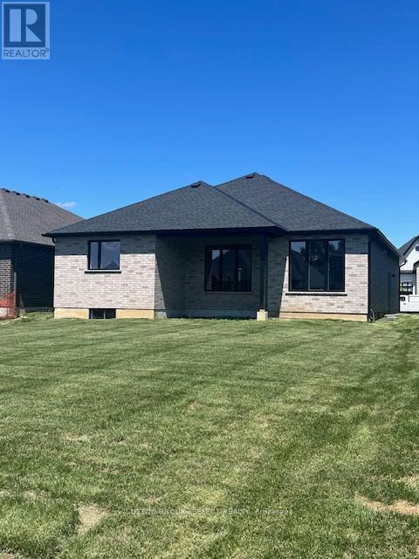
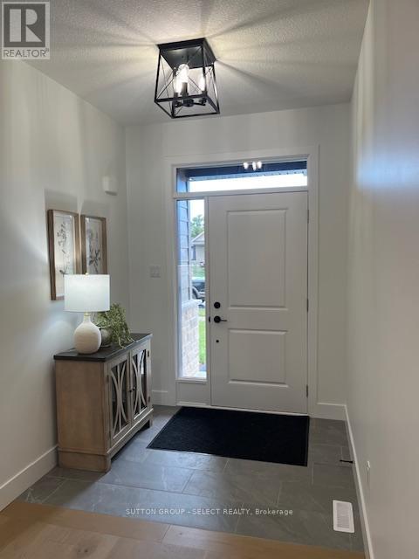
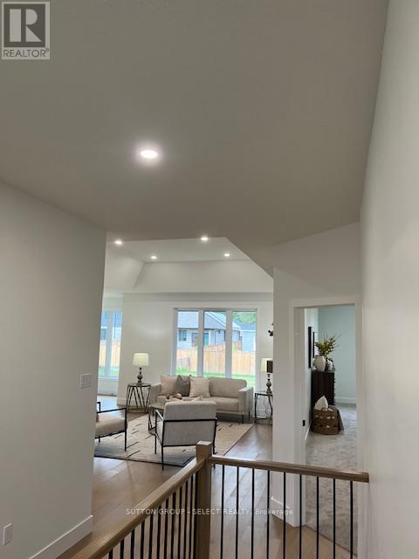
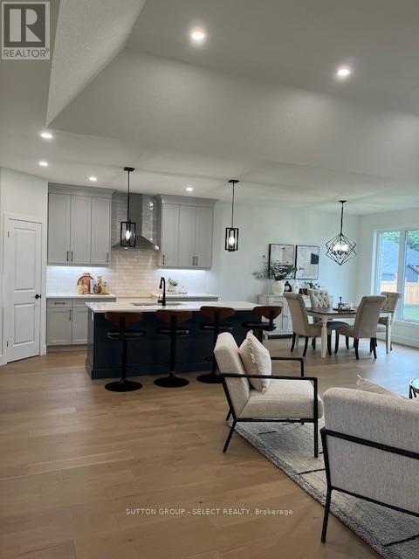
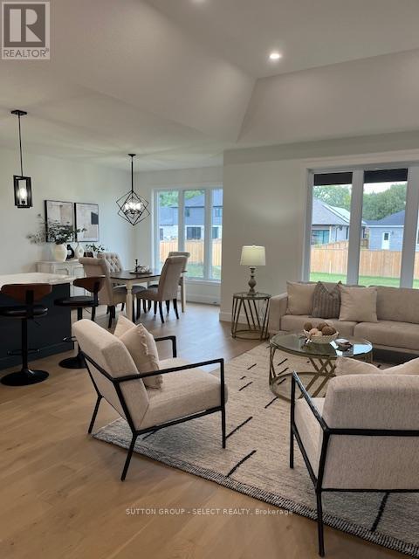

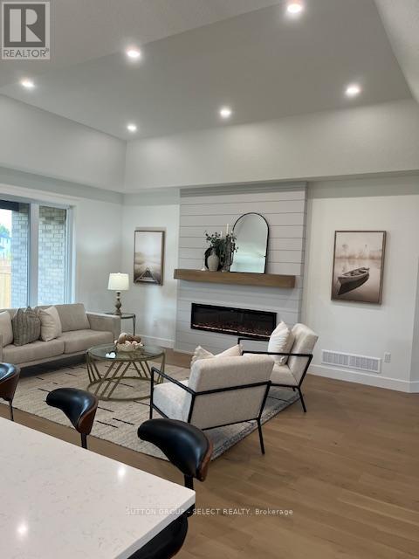
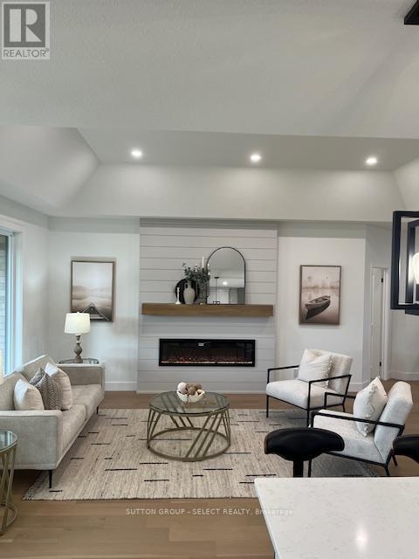

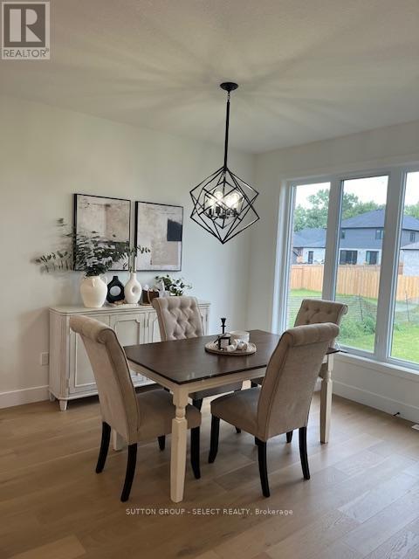




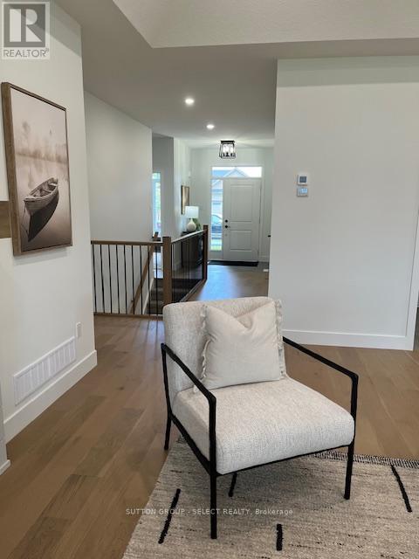



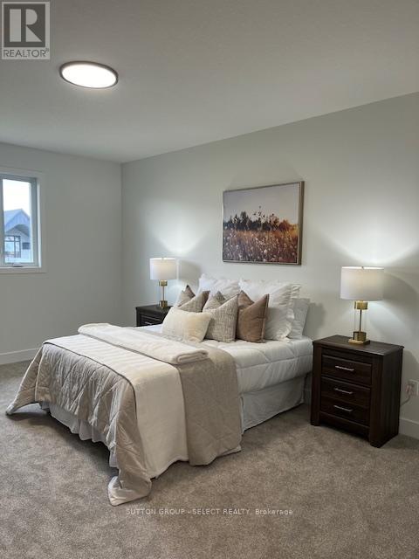
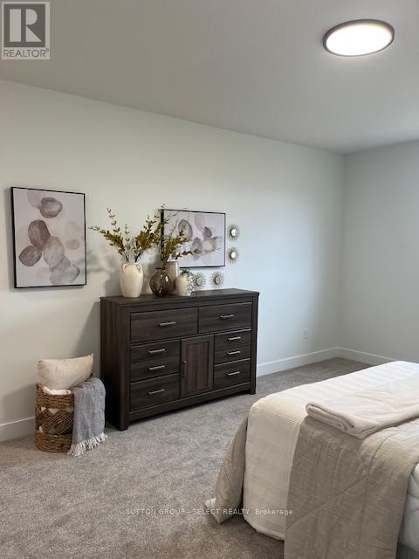

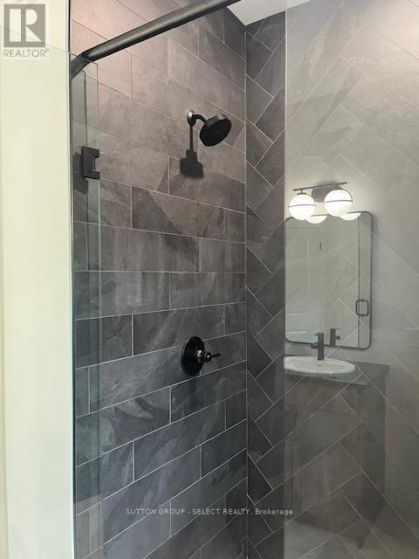
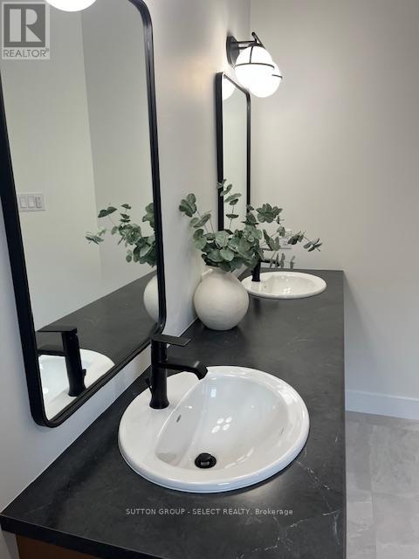

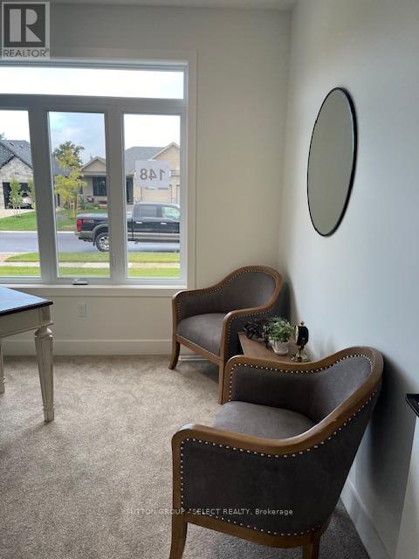




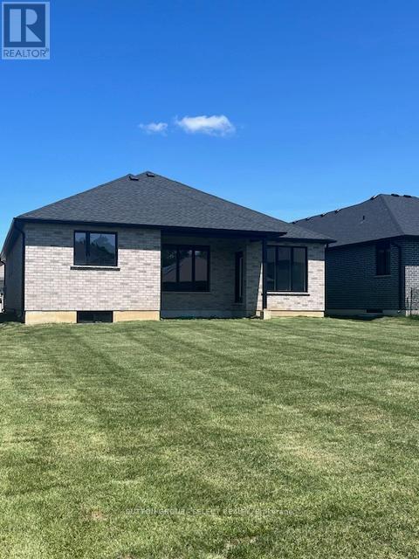
148 Foxborough Place Thames Centre (Thorndale), ON
PROPERTY INFO
MODEL HOME AVAILABLE NOW. Beautiful bungalow with everything you need on one level, plus room to expand if you like in to the lower level with pre-plumbed and wired for a full accessory apartment or personal use. The main floor has a airy fell with a wide foyer and entrance to the front bedroom/office, an open concept living space with gorgeous kitchen, dinette and great room, and owner's suite to the back of the home. The kitchen boasts a pantry and large island, quartz counter tops and two-tone cabinetry. The dinette has full glass to the back yard and a walk-out to the covered deck for your outdoor grill. Move over to the great room with a full view of the back yard and a charming ship-lap wall featuring the e fireplace with mantle. You'll love the master bedroom with a large walk-in closet and rich finishes including a tile and glass walk-in shower and double sink vanity. The lower level is already framed for an additional 2 bedrooms with egress, separate entrance from the garage, open space for a living room and additional kitchen should you need, and lots of storage space. If you are not familiar with the community, Thorndale offers a community center with oodles of activities for young and old, walking paths, ball diamonds, soccer, tennis & pickle ball, convenience store with beer and liquor and many grocery needs, a bakery, fast food, splash pad, a pharmacy, library, public school, hardware store and a restaurant. Call your agent to arrange a private showing or check the listing to see when the open houses are. Note: buyer agent's commission will be reduced if you arrange a private showing through the listing agent and then offer through a different buyer agent. HST may apply depending on your personal use and price range. Taxes have not yet been assessed. FULL NEW HOME WARRANTY WILL APPLY. (id:4555)
PROPERTY SPECS
Listing ID X12130260
Address 148 FOXBOROUGH PLACE
City Thames Centre (Thorndale), ON
Price $899,000
Bed / Bath 2 / 2 Full
Style Bungalow
Construction Brick, Wood
Land Size 50 x 150.6 FT
Type House
Status For sale
EXTENDED FEATURES
Appliances Garage door opener remote(s), Water Heater - Tankless, Water meterBasement N/ABasement Features Separate entranceBasement Development UnfinishedParking 4Features Dry, Flat site, Sump PumpOwnership FreeholdStructure PorchBuilding Amenities Fireplace(s)Cooling Air exchanger, Central air conditioningFoundation Poured ConcreteHeating Forced airHeating Fuel Natural gasUtility Water Municipal water Date Listed 2025-05-07 16:02:31Days on Market 89Parking 4REQUEST MORE INFORMATION
LISTING OFFICE:
Sutton Group Select Realty, Melanie Sorensen

