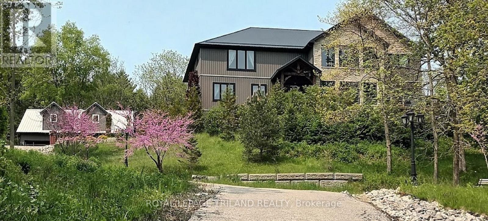
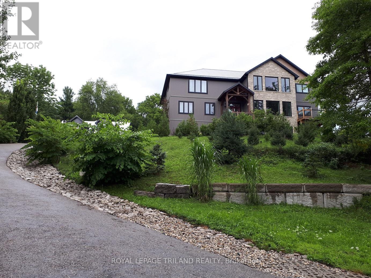
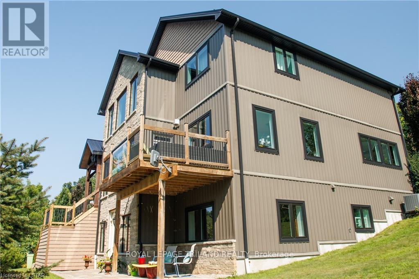

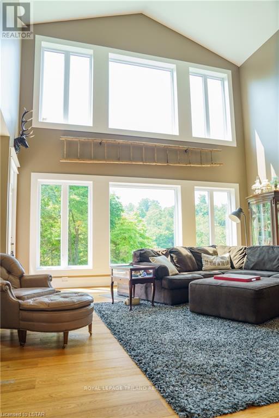
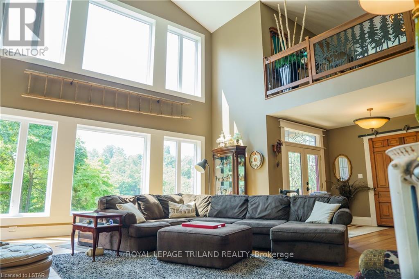
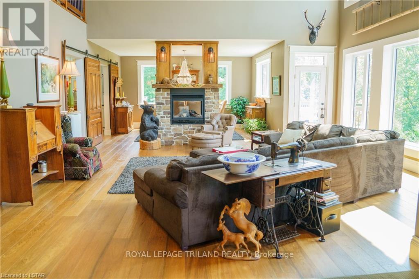
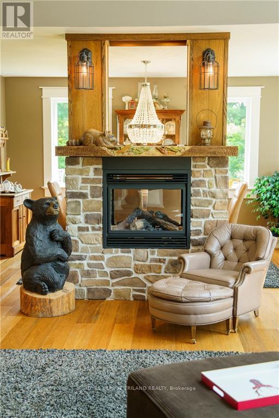
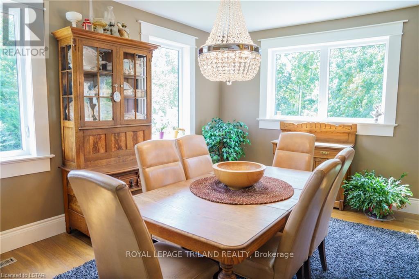
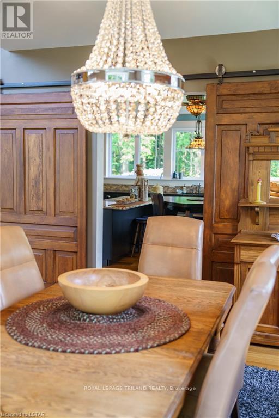
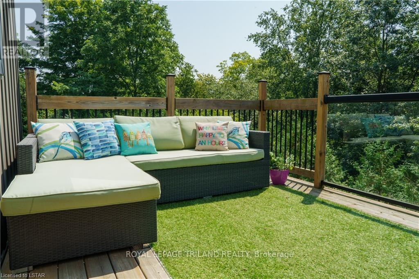
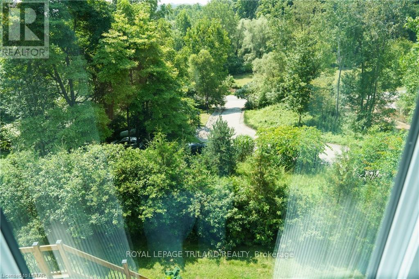
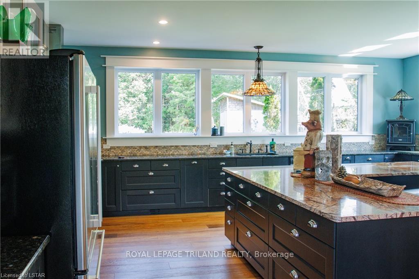
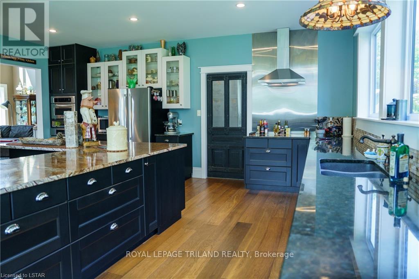
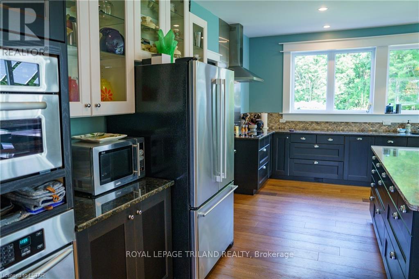



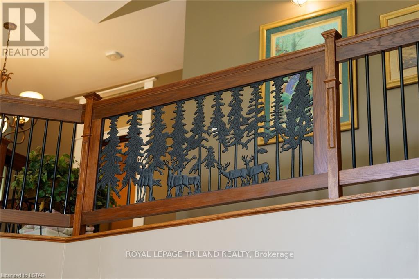


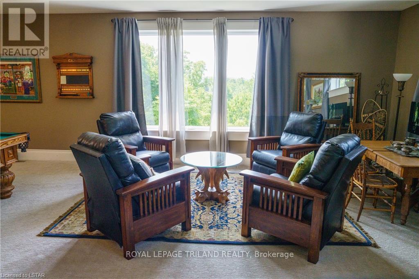
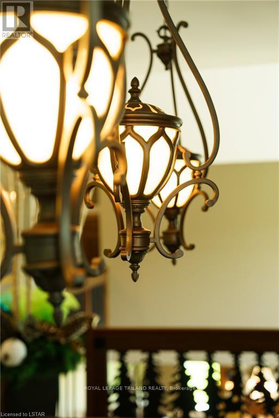
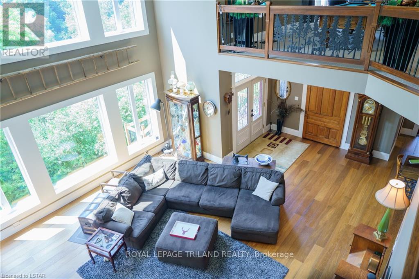
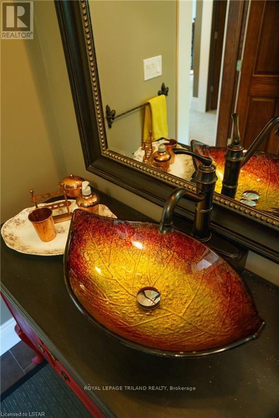
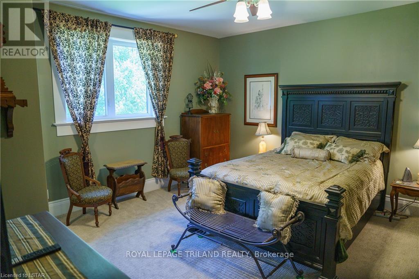
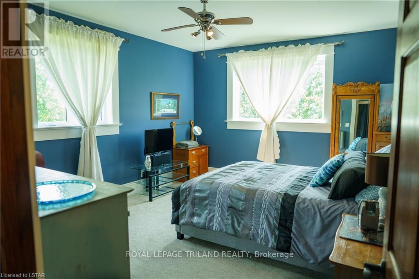


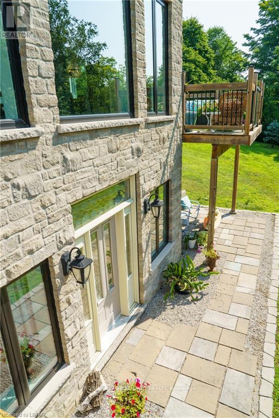
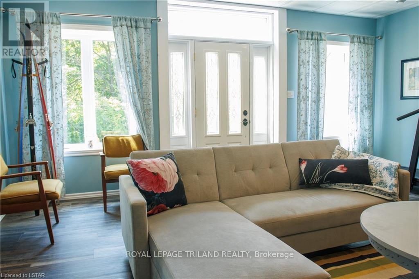
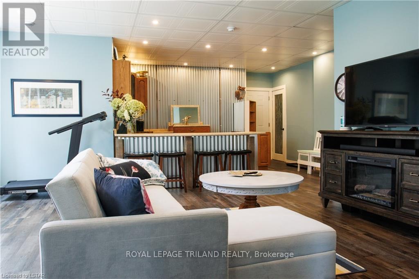
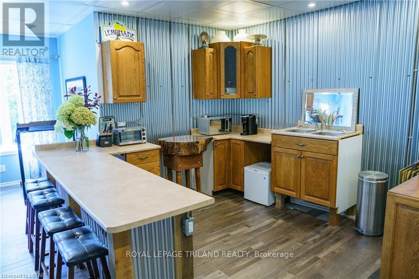

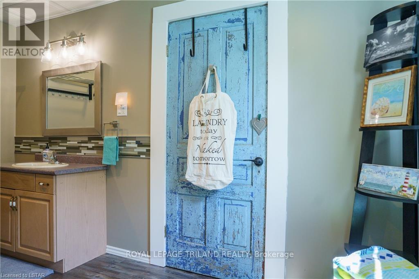
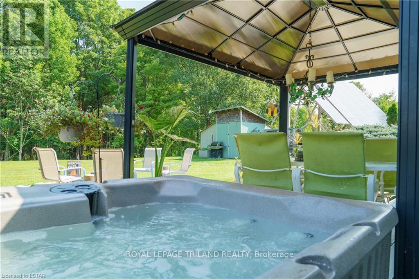
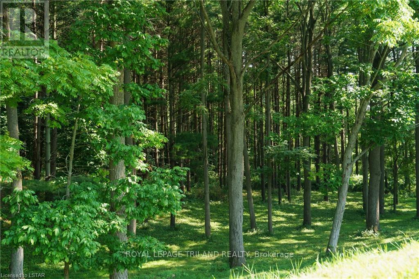
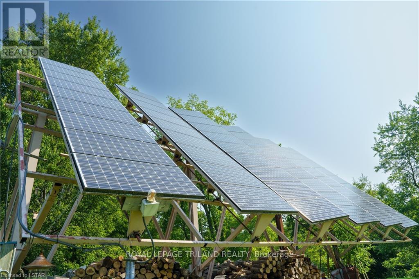
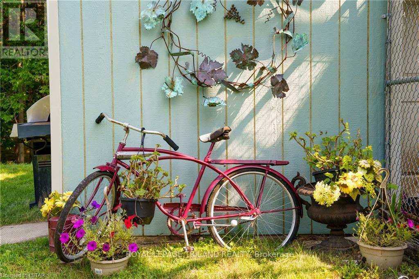
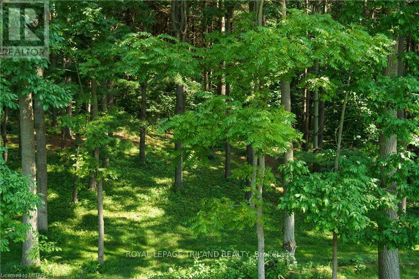
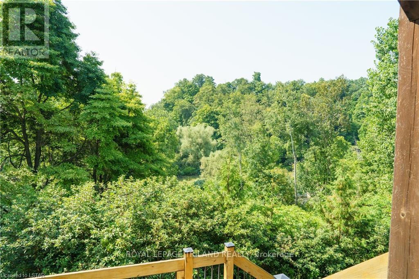
4118 Thomas Road Central Elgin (Port Stanley), ON
PROPERTY INFO
The Tree house: Perched high on a hill on 2.75 acres of Carolinian forest overlooking a treetop canopy. The custom built residence is approximately 7,000 square feet featuring three levels, five bedrooms, four bathrooms, a huge country kitchen, formal dining, office, large family area loft games room, an abundance of storage areas and an attached three-car garage. The lower level provides a fully self-contained one bedroom suite with ground level walk-out. It is ideal for in-laws, guests or its current stream of income as an Air B&B. There is a separate building with a two-car garage, workshop and potential for a wonderful guest suite or additional self-contained area for more Air B&B income. The home is eco-friendly with insulated wall panels, an insulated concrete foundation and back-up radiant wood-fire hot water heat providing energy efficient year-round comfort. The property is heavily forested with ultimate privacy, and has a bank of solar panels that provides generous monthly income from a back-to-the-grid Hydro contract. A Must See. (id:4555)
PROPERTY SPECS
Listing ID X12129881
Address 4118 THOMAS ROAD
City Central Elgin (Port Stanley), ON
Price $2,749,000
Bed / Bath 5 / 3 Full, 1 Half
Construction Stone, Wood
Land Size 201.2 x 485 FT
Type House
Status For sale
EXTENDED FEATURES
Appliances Dishwasher, Dryer, Hot Tub, Refrigerator, Stove, WasherBasement FullBasement Development Partially finishedParking 7Features Hillside, In-Law Suite, Irregular lot size, Solar EquipmentOwnership FreeholdStructure Deck, Patio(s)Cooling Central air conditioningFoundation Poured ConcreteHeating Forced airHeating Fuel PropaneUtility Water Municipal water Date Listed 2025-05-07 16:02:10Days on Market 89Parking 7REQUEST MORE INFORMATION
LISTING OFFICE:
Royal Lepage Triland Realty, John Crosby

