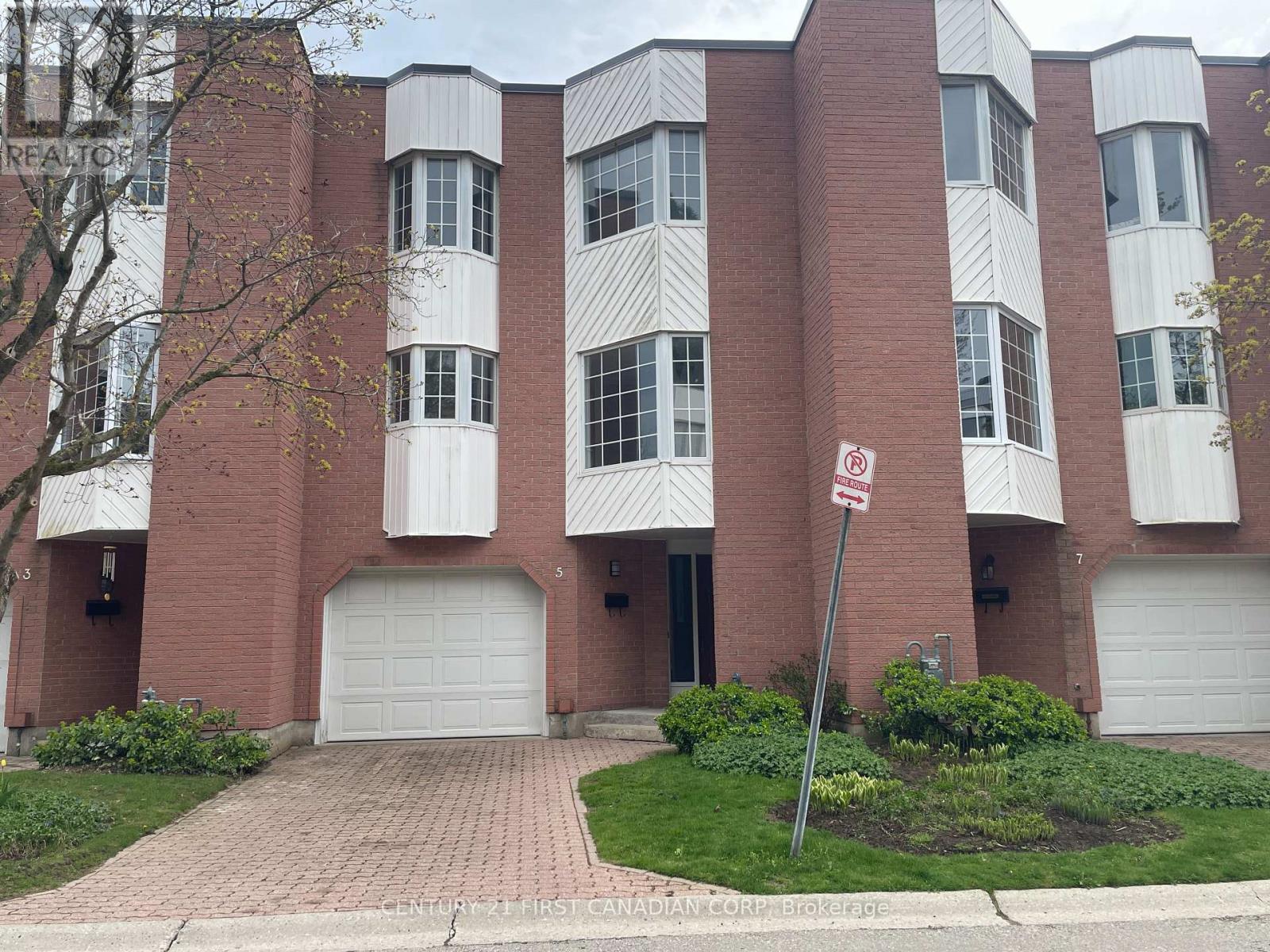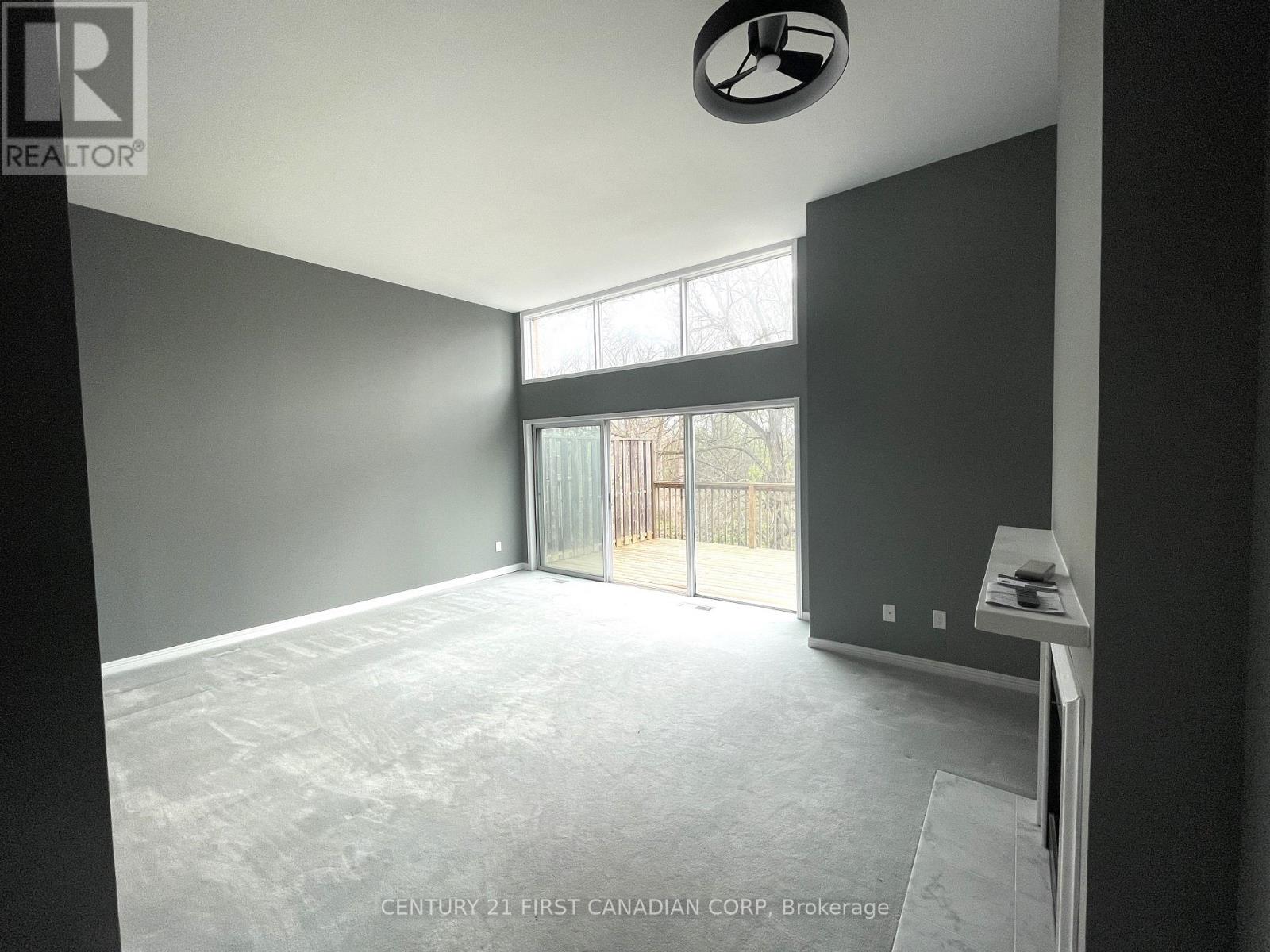


































5 - 703 Windermere Road London North (North G), ON
PROPERTY INFO
Affordable Bright North London Townhome Backing onto Dream Greenspace. Large 5-Level Back Split, 3 Bedroom, 4 Bathrooms (2 Full / 2 Guest) with Oversized Single Car Garage. Lower Level Would Make a Perfect Office or Recreation Space, Bright Patio Doors Provide Excellent Forest Views. On the Lower Level is a Guest Bathroom and a Laundry / Utility Room. Ground Level has a Large Foyer, Access to the Garage and a Convenient Coat Closet. Main Level has a Large Family Room with Gas Fireplace, Cathedral Ceilings, and Large Patio Doors that Lead to an Ample Forest View BBQ Deck. Next Level Up has a Guest Bathroom, a Dining Area that overlooks the Family Room, and a Large, Bright Eat-In Kitchen. Upper Floor Contains 3 Bedrooms with a Large Master Backing onto the Forest. Master Bedroom Includes Walk-In Closet and Renovated Ensuite Bathroom. The Upper Level also contains an Addition 4-piece Bathroom. Excellent School, and Walking Distance to an Off-Leash Dog Park. Great Access to UWO, and Masonville Shopping & Restaurants. Large Home that Will Meet All Your Needs. (id:4555)
PROPERTY SPECS
Listing ID X12129833
Address 5 - 703 WINDERMERE ROAD
City London North (North G), ON
Price $529,900
Bed / Bath 4 / 2 Full, 2 Half
Style Multi-level
Construction Brick
Type Row / Townhouse
Status For sale
EXTENDED FEATURES
Appliances Dishwasher, Dryer, Garage door opener remote(s), Refrigerator, Stove, Washer, Water Heater, Water meterBasement N/ABasement Features Walk outBasement Development FinishedParking 2Community Features Pet RestrictionsFeatures Backs on greenbelt, Balcony, In suite LaundryMaintenance Fee Common Area Maintenance, Insurance, ParkingOwnership Condominium/StrataStructure DeckBuilding Amenities Fireplace(s)Cooling Central air conditioningFoundation Poured ConcreteHeating Forced airHeating Fuel Natural gas Date Listed 2025-05-07 16:02:10Days on Market 2Parking 2REQUEST MORE INFORMATION
LISTING OFFICE:
Century First Canadian Corp, Mike Harris

