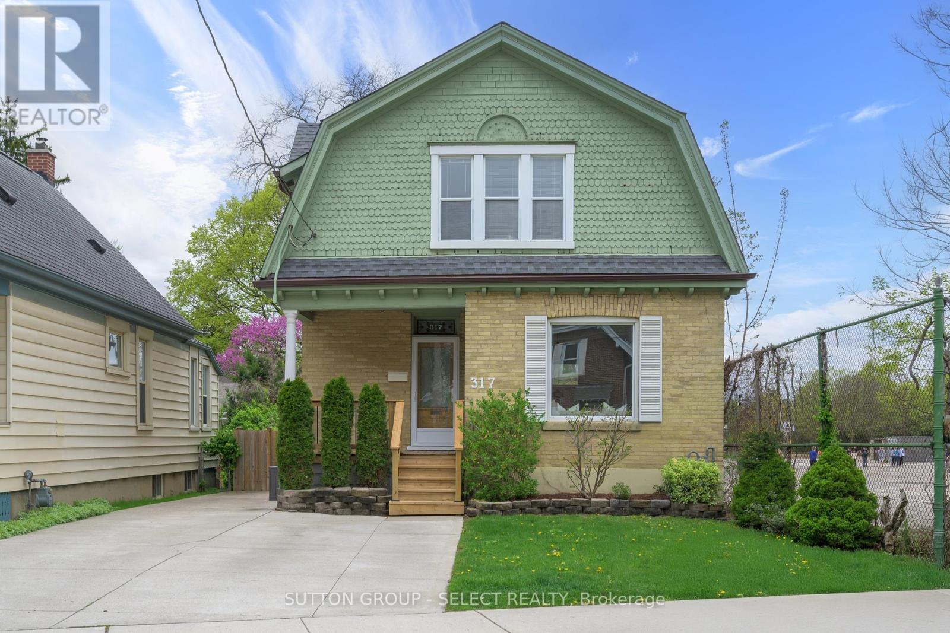




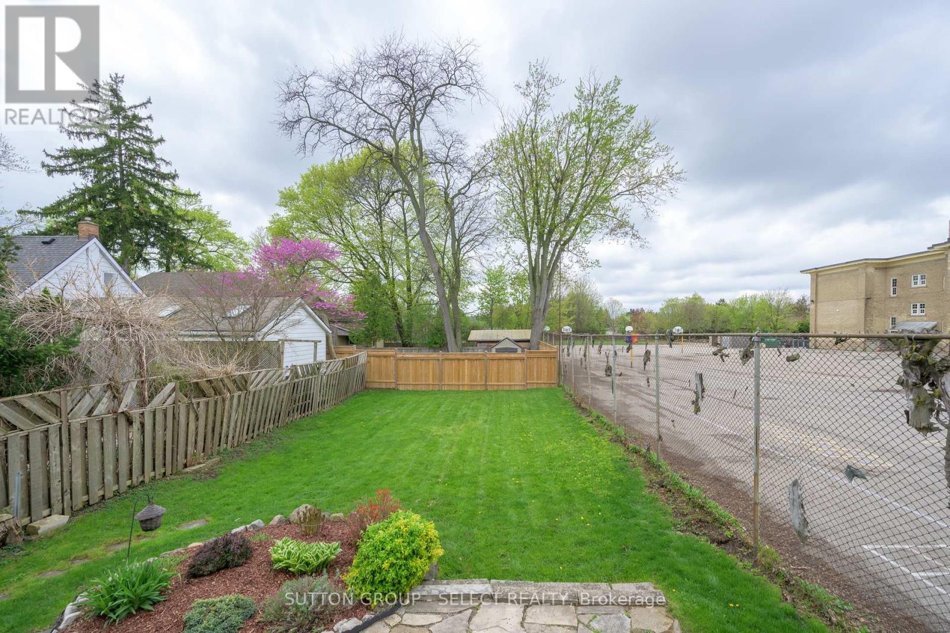

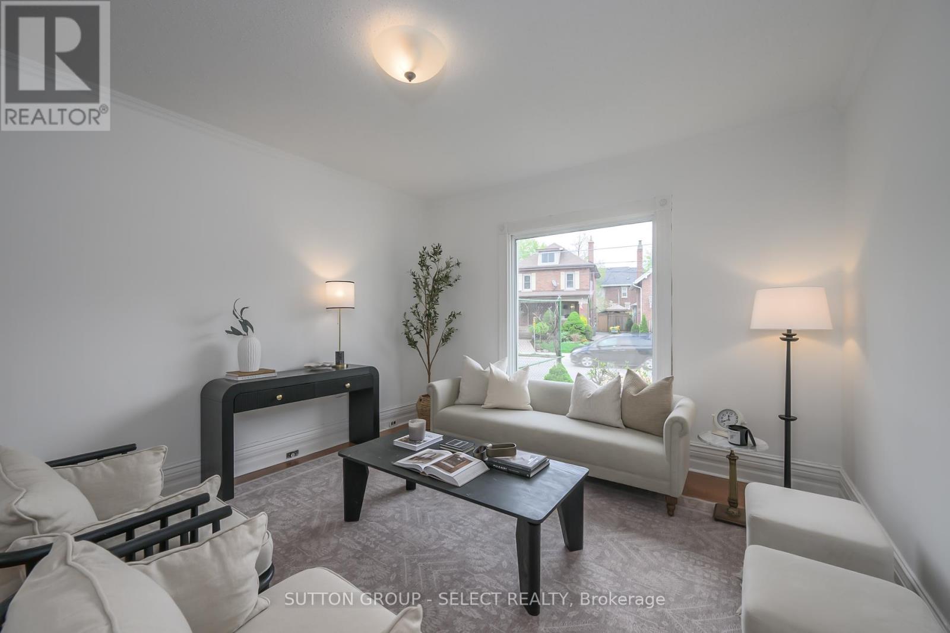
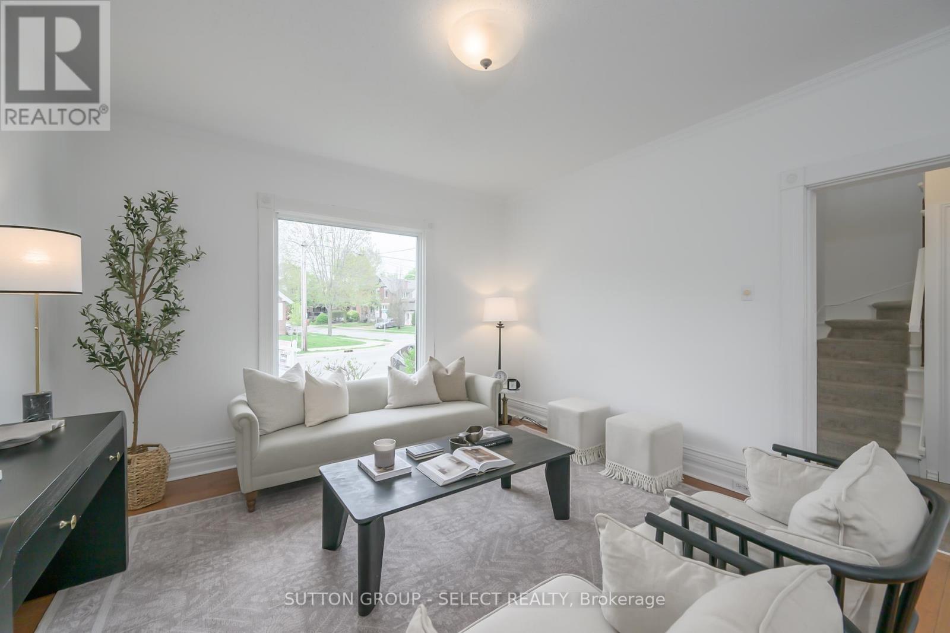










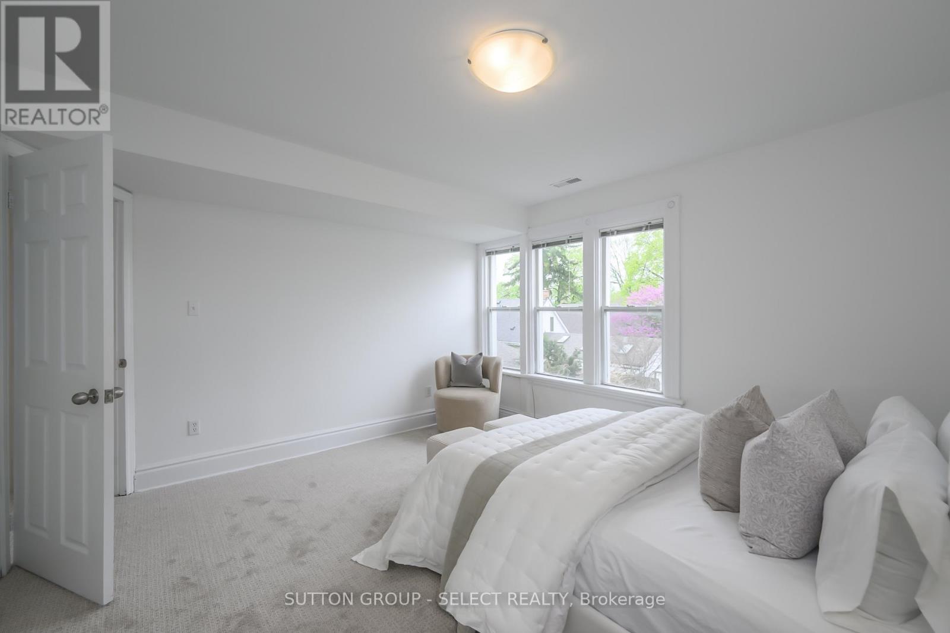




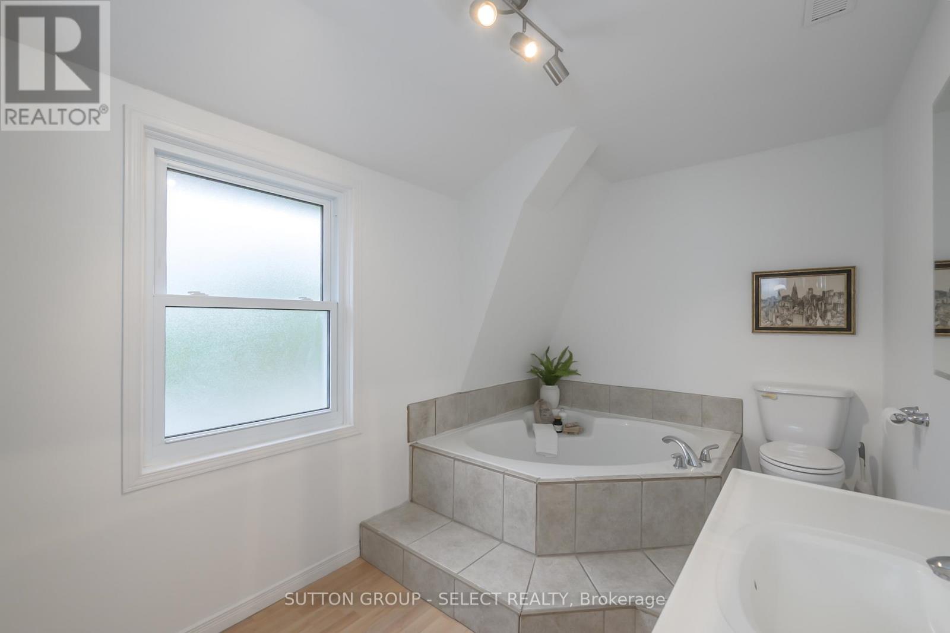







317 Wortley Road London South (South F), ON
PROPERTY INFO
Charming Dutch Colonial in Old South Steps to Wortley Village! This classic 3-bedroom, 2-bathroom Dutch Colonial blends timeless charm with modern updates in one of London's most beloved neighbourhoods. Just steps from Wortley Village, this light-filled home welcomes you with character, warmth, and space. Freshly painted throughout, the interior highlights original details like high ceilings, hardwood and ceramic floors, with oversized windows filling the home with light. The large, open-concept living and dining room offers the perfect space for everyday living and entertaining. A 2-piece powder room and an updated maple kitchen with ample cabinetry and counter space complete the main floor. From the kitchen, a glass door opens to a spacious deck and flagstone patio ideal for hosting or relaxing. Upstairs, you'll find a large principal bedroom with room to unwind, a roomy second bedroom, and a smaller third bedroom perfect for a nursery or home office. The expansive 4-piece bathroom is a retreat in itself, featuring a lavish soaker tub and separate glass shower.The walkout lower level offers excellent storage and future potential, with framing already in place. The private, tree-lined backyard includes mature landscaping, a large deck, patio, and plenty of parking.Notable Updates:Fresh paint throughout. New broadloom on stairs and in principal bedroom. Newer windows and roof (2019) A/C (2019), Lennox high-efficiency furnace (2009) Energy audit (2010): insulation added (R4050 in attic, basement, and walls) Fully fenced yard with deck off kitchen. Located next to Wortley Road Public School and playground, and just a short stroll to parks, shops, and cafés. A rare chance to live in one of Canadas top-ranked neighbourhoods! (id:4555)
PROPERTY SPECS
Listing ID X12129718
Address 317 WORTLEY ROAD
City London South (South F), ON
Price $609,900
Bed / Bath 3 / 1 Full, 1 Half
Construction Brick, Shingles
Flooring Carpeted, Hardwood
Land Size 36.6 x 129.1 FT ; 129.08 ft x 35.09 ft x 139.52 ft x 36.57
Type House
Status For sale
EXTENDED FEATURES
Appliances Water meterBasement N/ABasement Features Walk-upParking 3Amenities Nearby Hospital, Park, Place of Worship, SchoolsCommunity Features Community CentreEquipment Water HeaterFeatures Flat site, Irregular lot sizeOwnership FreeholdRental Equipment Water HeaterCooling Central air conditioningFoundation ConcreteHeating Forced airHeating Fuel Natural gasUtility Water Municipal water Date Listed 2025-05-07 16:01:59Days on Market 2Parking 3REQUEST MORE INFORMATION
LISTING OFFICE:
Sutton Group Select Realty, Aron Gangbar

