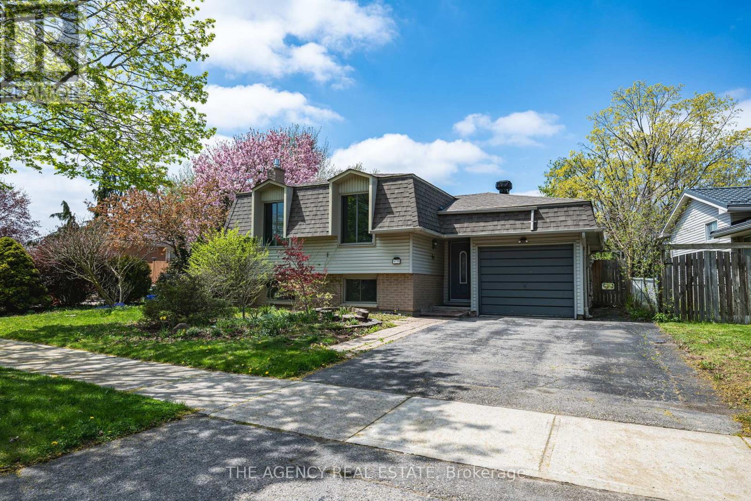




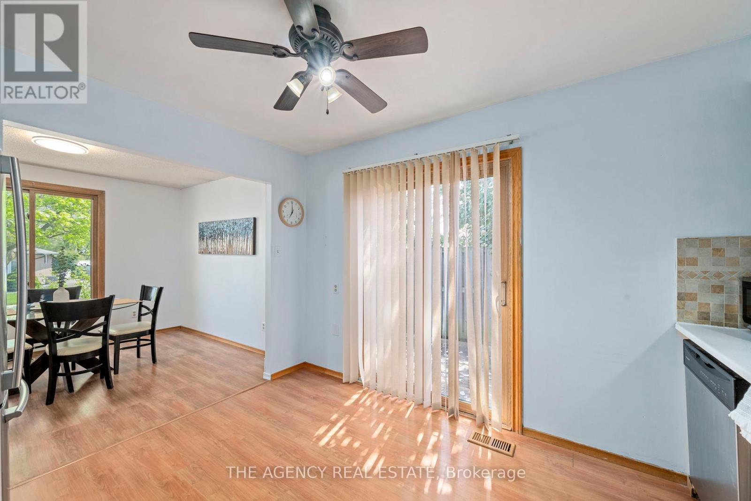

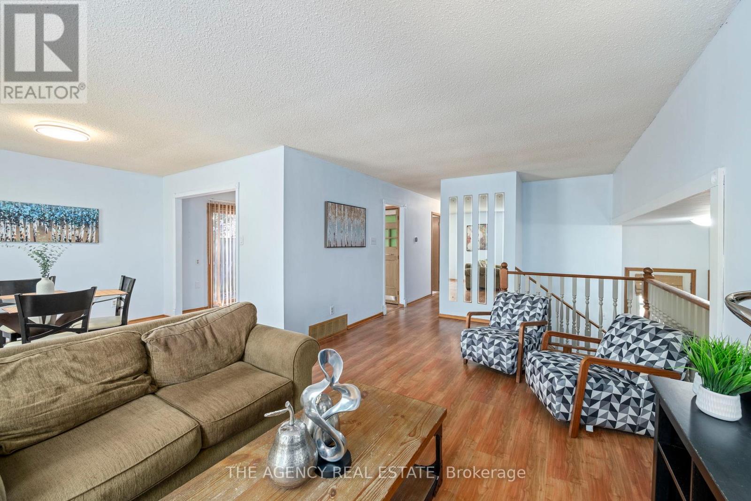
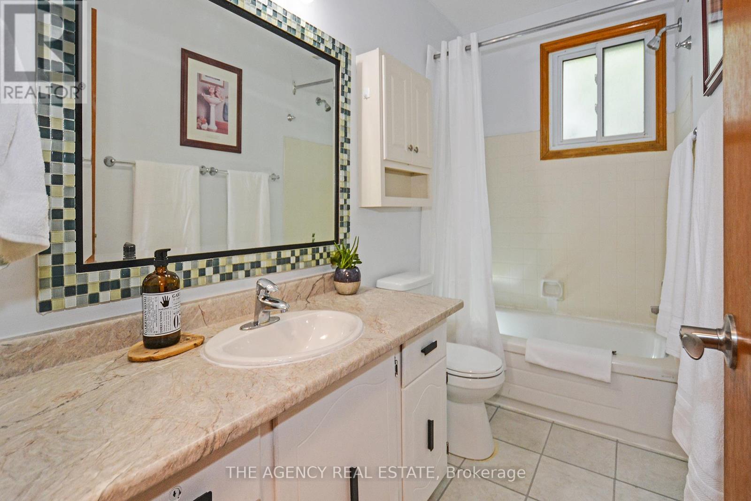




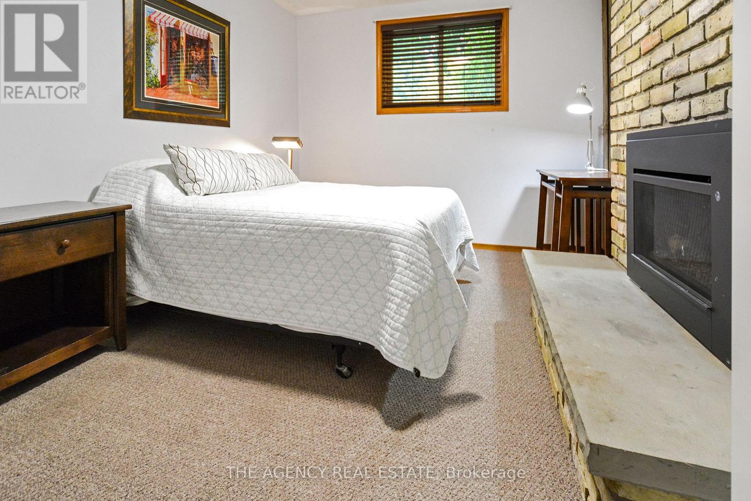








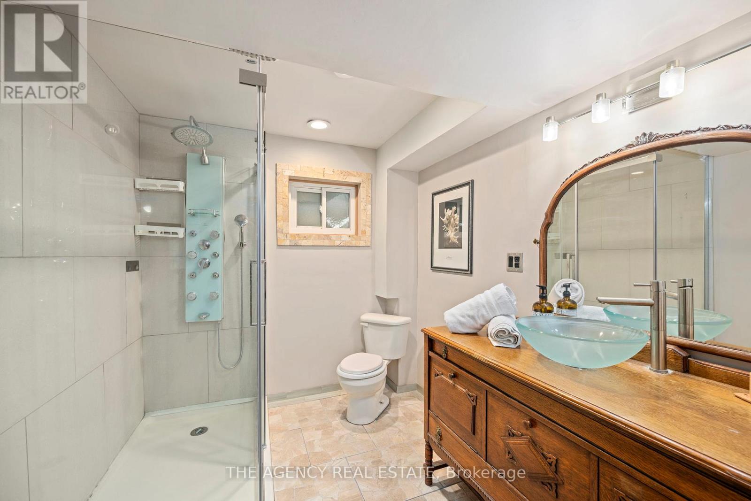
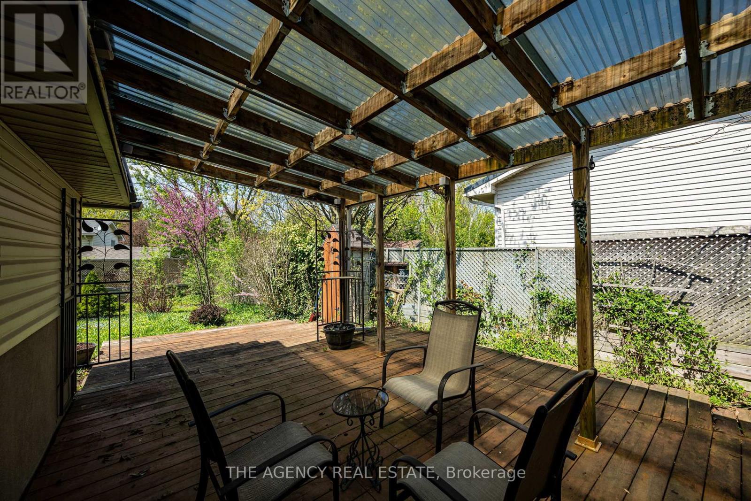
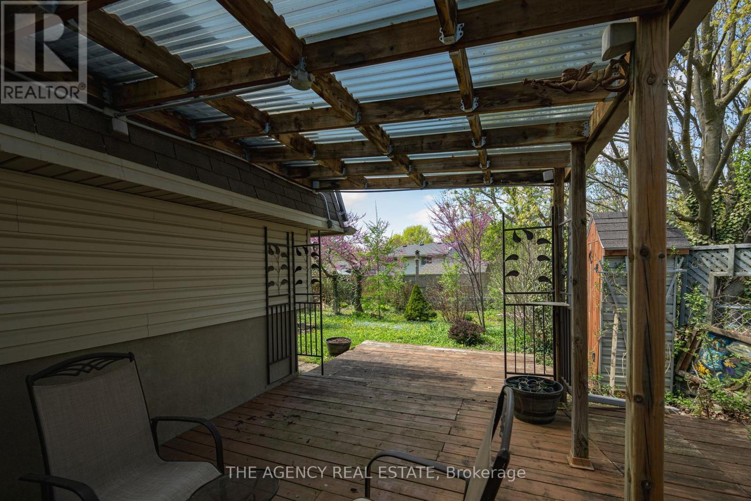



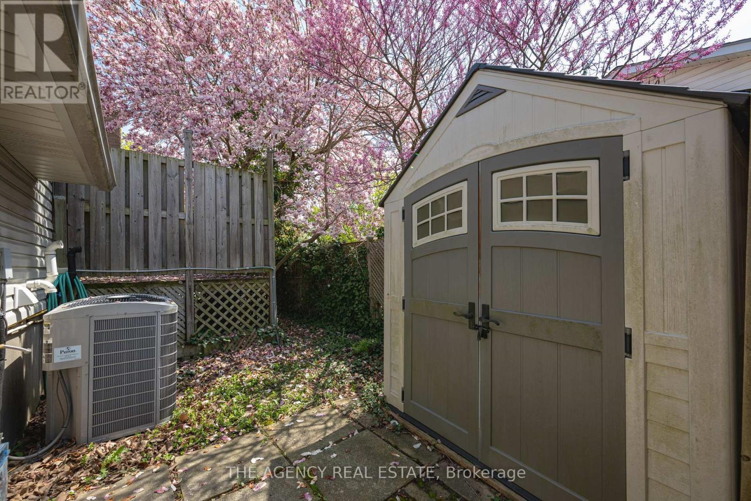


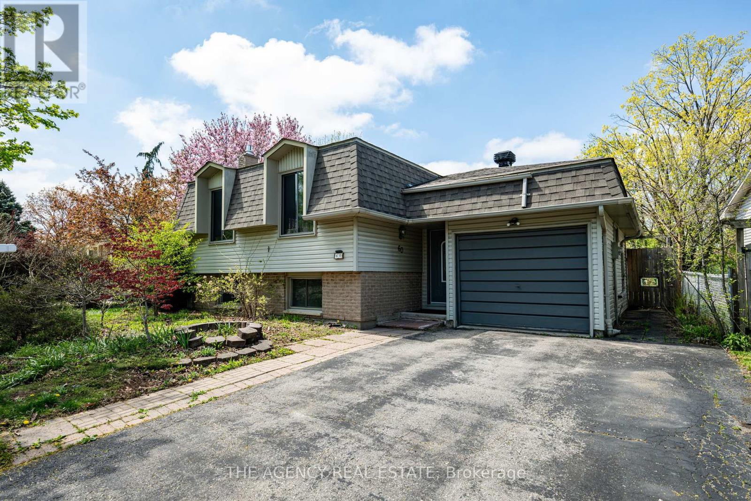
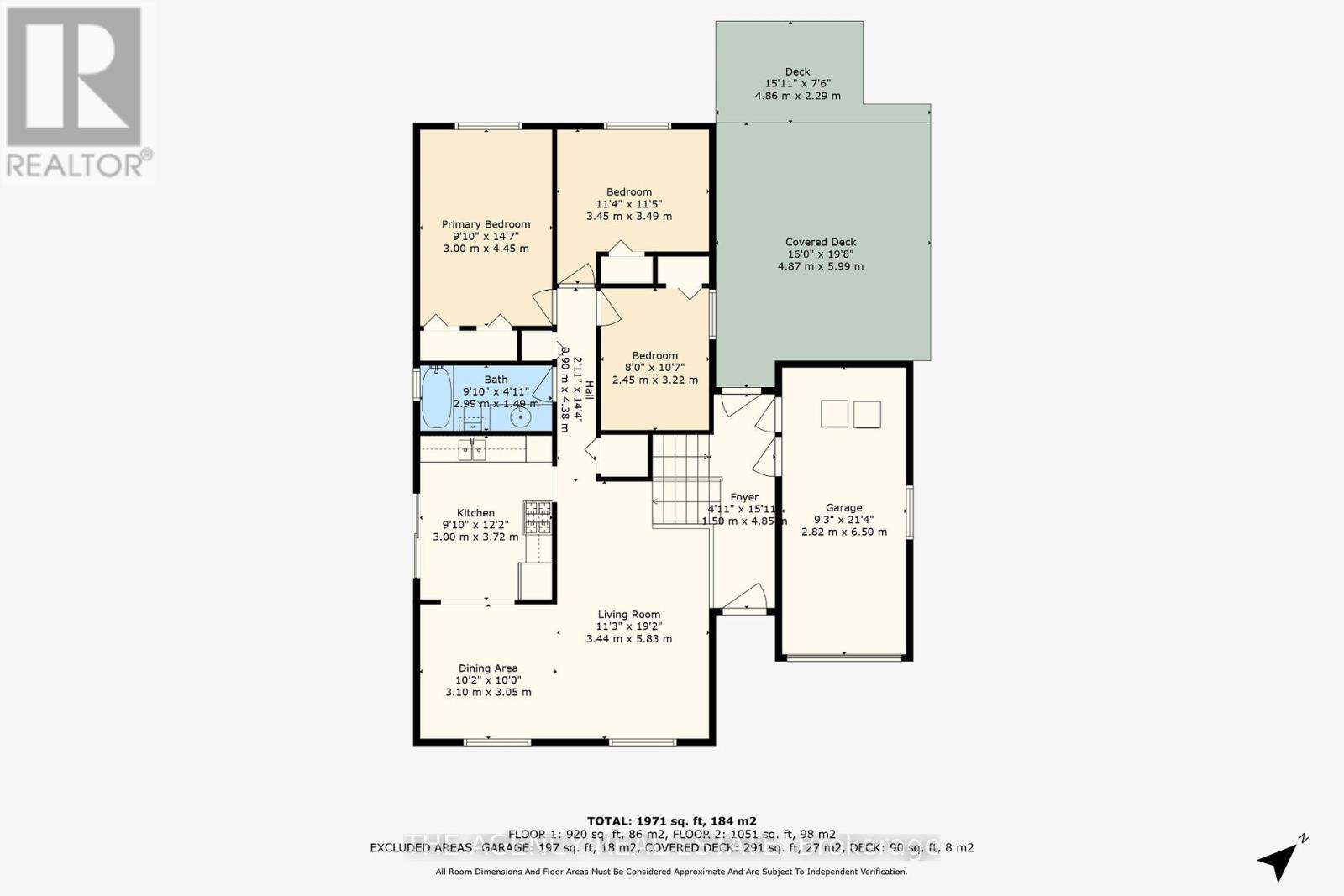


60 Brunswick Avenue London North (North I), ON
PROPERTY INFO
Attention Investors. One short bus to Western University. 6 bedrooms, 2 kitchens, 2 bathrooms. Approx. 2000 sq ft of finished living space - including a fully finished lower level, double-wide driveway and single-car garage. Exceptional flexibility: ideal for multi-generational living, rental income potential, an in-law suite, or accommodating extended family. This home is nestled on a large lot with mature trees located in Medway, a lovely established neighbourhood. It combines comfort, space and convenience. The main level boasts a bright living room, dining room, kitchen with a pantry, 3 bedrooms and a 4-piece bathroom. The lower level expands the living space with 3 additional bedrooms, 3-piece bathroom, a cozy family room, a full kitchen-dining, and laundry. Step outside to a fenced private backyard featuring a spacious covered deck, perfect for summer BBQs, entertaining, or simply relaxing plus enjoy the added convenience of a deck right off of the kitchen. Additional features that enhance the home's comfort are: Central AC, smart thermostat, heated floors in the lower level bathroom, newer tankless water heater, newer front load washer and dryer, gas stove in the main level kitchen, and gas BBQ hook-up on the deck. Three garden sheds provide added functionality. Ideally located close to schools, parks, shopping, and everyday amenities, with a direct bus route nearby offering easy access to Western University and downtown. Come explore the space, versatility, and potential this home has to offer. (id:4555)
PROPERTY SPECS
Listing ID X12129463
Address 60 BRUNSWICK AVENUE
City London North (North I), ON
Price $687,000
Bed / Bath 6 / 2 Full
Style Raised bungalow
Construction Brick, Vinyl siding
Land Size 59.1 x 108.8 FT
Type House
Status For sale
EXTENDED FEATURES
Appliances Dishwasher, Dryer, Hood Fan, Microwave, Two Refrigerators, Two stoves, Washer, Water Heater, Water meter, Window CoveringsBasement N/ABasement Development FinishedParking 3Amenities Nearby Park, Public Transit, SchoolsEquipment NoneFeatures Flat site, Irregular lot sizeOwnership FreeholdRental Equipment NoneStructure ShedBuilding Amenities Fireplace(s)Cooling Central air conditioningFoundation Poured ConcreteHeating Forced airHeating Fuel Natural gasUtility Water Municipal water Date Listed 2025-05-07 16:01:47Days on Market 61Parking 3REQUEST MORE INFORMATION
LISTING OFFICE:
The Agency Real Estate, Kim Boyer

