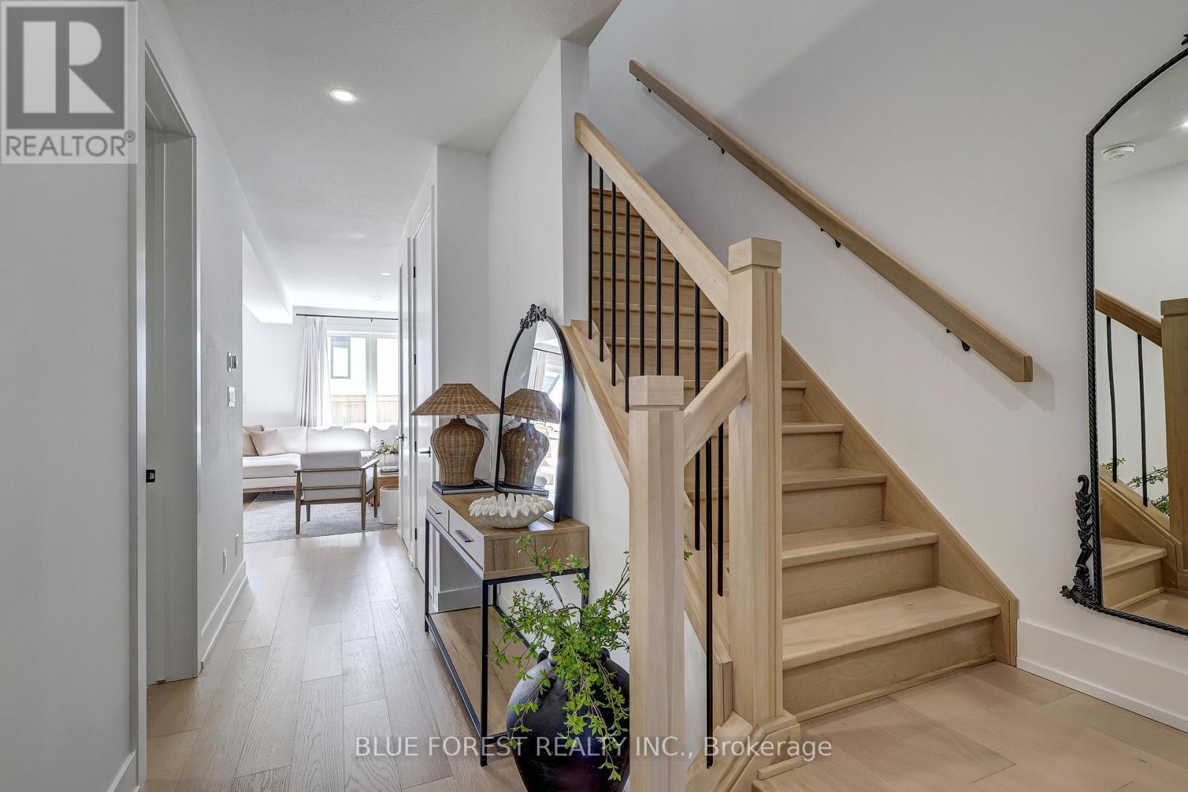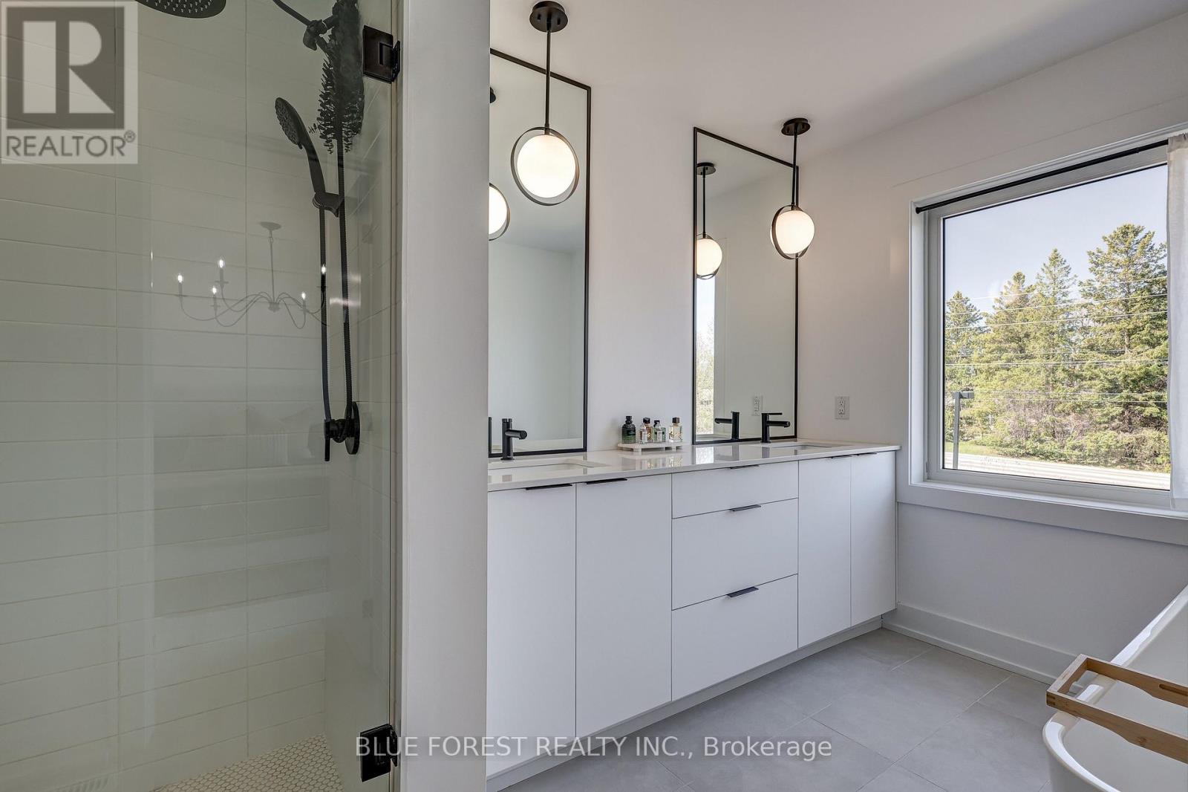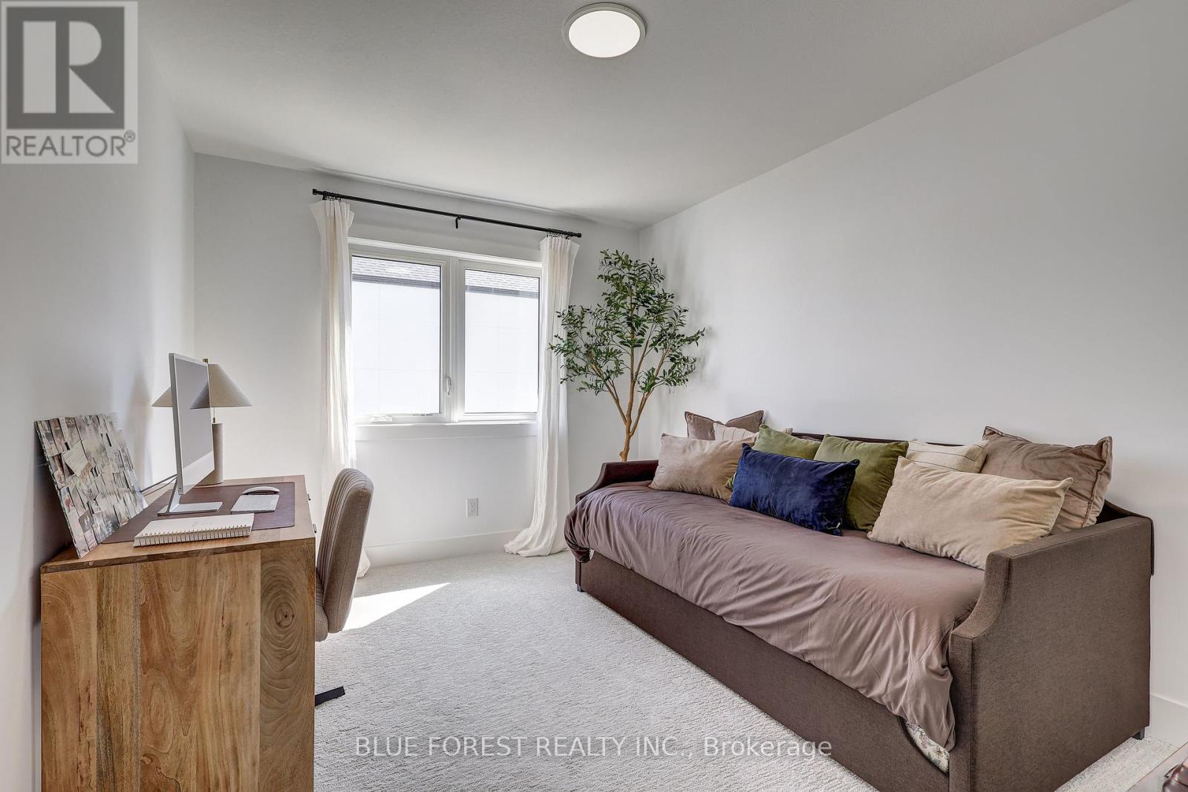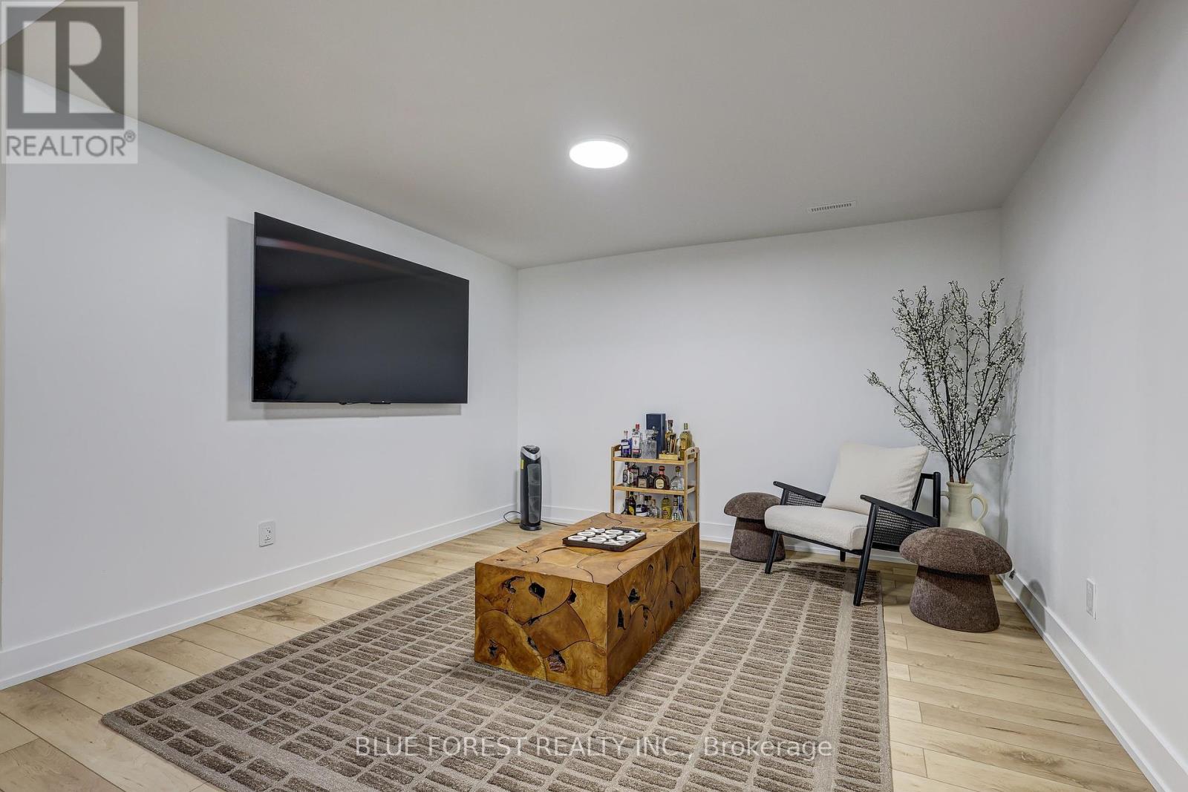

















































35 - 1965 Upperpoint Gate London South (South B), ON
PROPERTY INFO
This beautifully appointed 3-bedroom, 4-bathroom townhome offers over 2,500 sq ft of finished living space. with tasteful upgrades throughout and no front-facing neighbours, just serene views. Step inside to find a thoughtfully designed layout featuring a bright and open main floor, complete with a custom walk-in pantry, gas range, and backsplash in the modern kitchen. The living room showcases a built-in fireplace surrounded by elegant shelving and cabinetry, perfect for cozy nights or stylish entertaining. Upstairs, enjoy hardwood flooring in the upper hallway, a convenient laundry room next to the primary bedroom, and two walk-in closets. The ensuite bathroom boasts a luxurious freestanding tub and upgraded mirrors throughout all baths add a designer touch.The fully finished basement includes a 3-piece bathroom and flexible space for a rec room, home office, or guest suite. Additional features include a mudroom off the garage, central vac, garage door opener, smart thermostat, and video doorbell.Step outside to your private backyard oasis, complete with a deck and fence perfect for entertaining or relaxing in peace. Located in a sought-after neighbourhood, this home blends style, comfort, and function. All that's left to do is move in! (id:4555)
PROPERTY SPECS
Listing ID X12129024
Address 35 - 1965 UPPERPOINT GATE
City London South (South B), ON
Price $759,999
Bed / Bath 3 / 3 Full, 1 Half
Construction Hardboard, Steel
Type Row / Townhouse
Status For sale
EXTENDED FEATURES
Appliances Central Vacuum, Garage door opener remote(s), Water meterBasement N/ABasement Development FinishedParking 2Community Features Pet RestrictionsFeatures In suite Laundry, Sump PumpMaintenance Fee Common Area Maintenance, ParkingOwnership Condominium/StrataCooling Central air conditioningHeating Forced airHeating Fuel Natural gas Date Listed 2025-05-07 00:00:41Days on Market 3Parking 2REQUEST MORE INFORMATION
LISTING OFFICE:
Blue Forest Realty Inc., Richard Leitao

