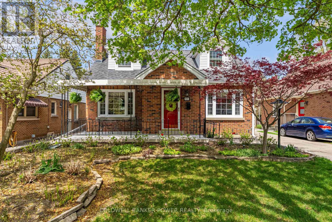
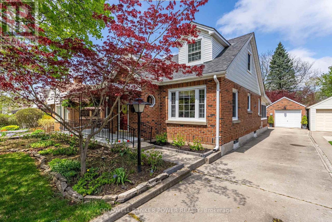
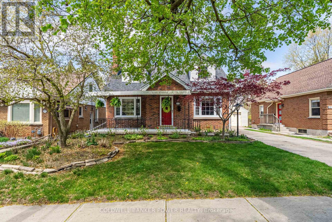
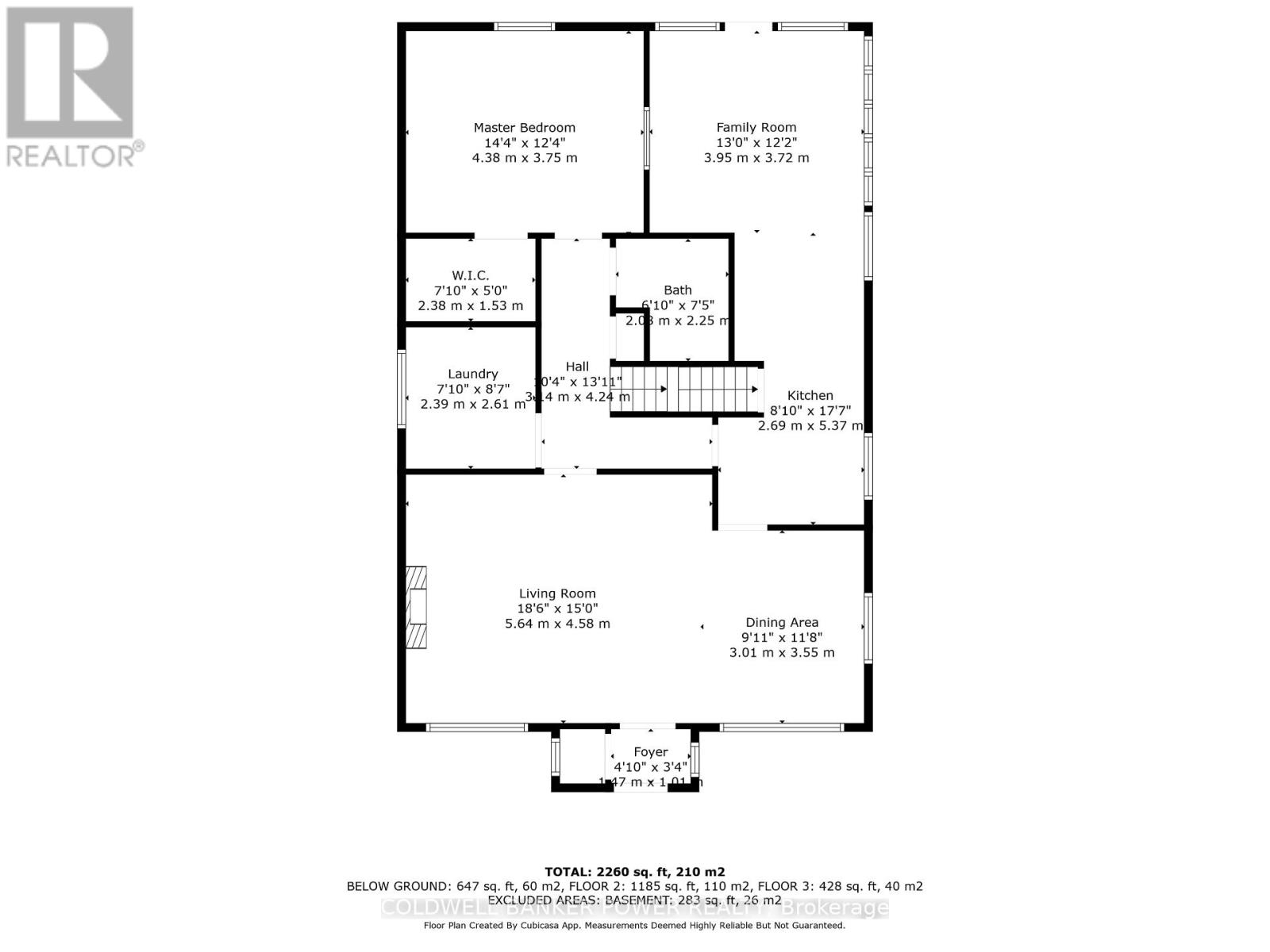
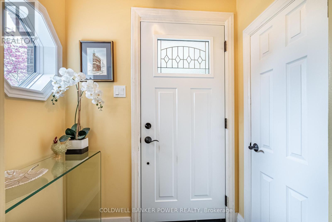
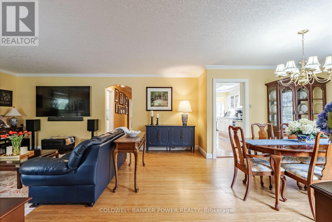
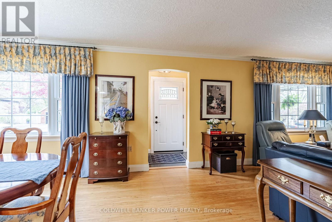
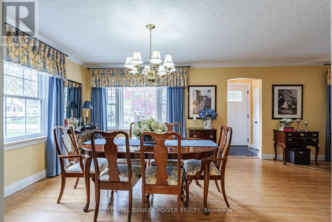
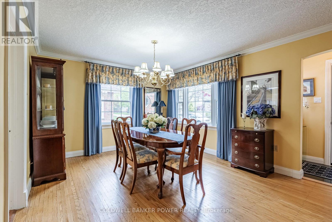
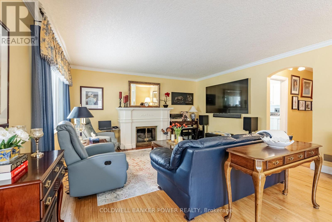
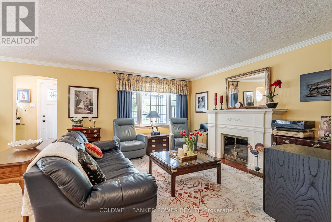
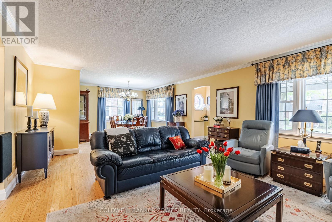

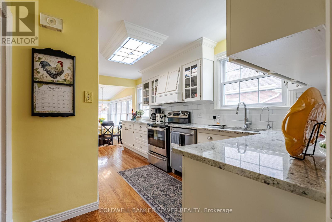
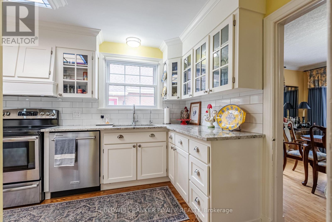
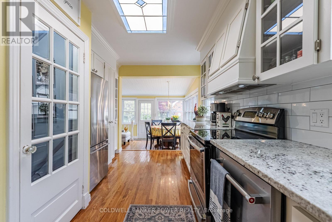
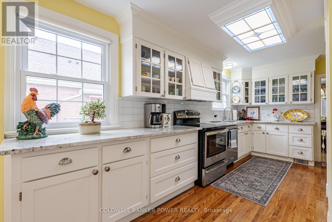
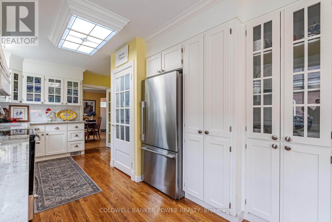
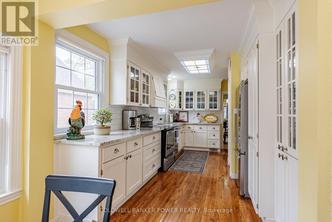
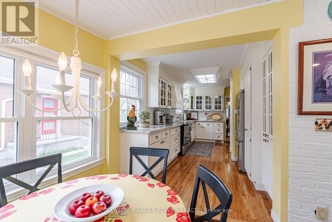

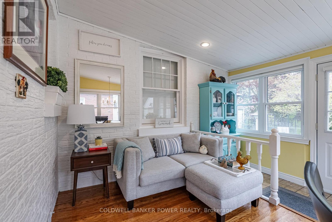
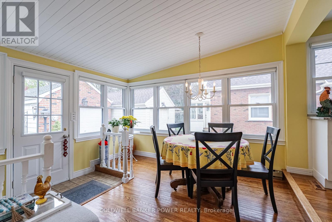
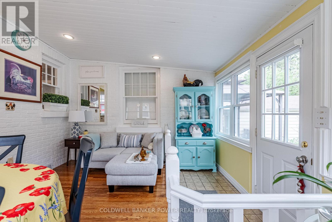
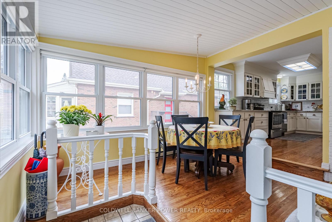
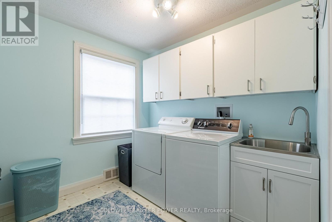
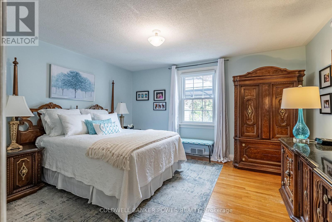
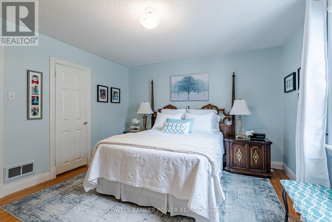
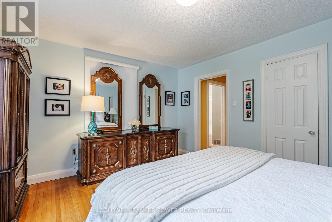
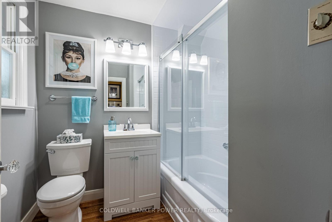
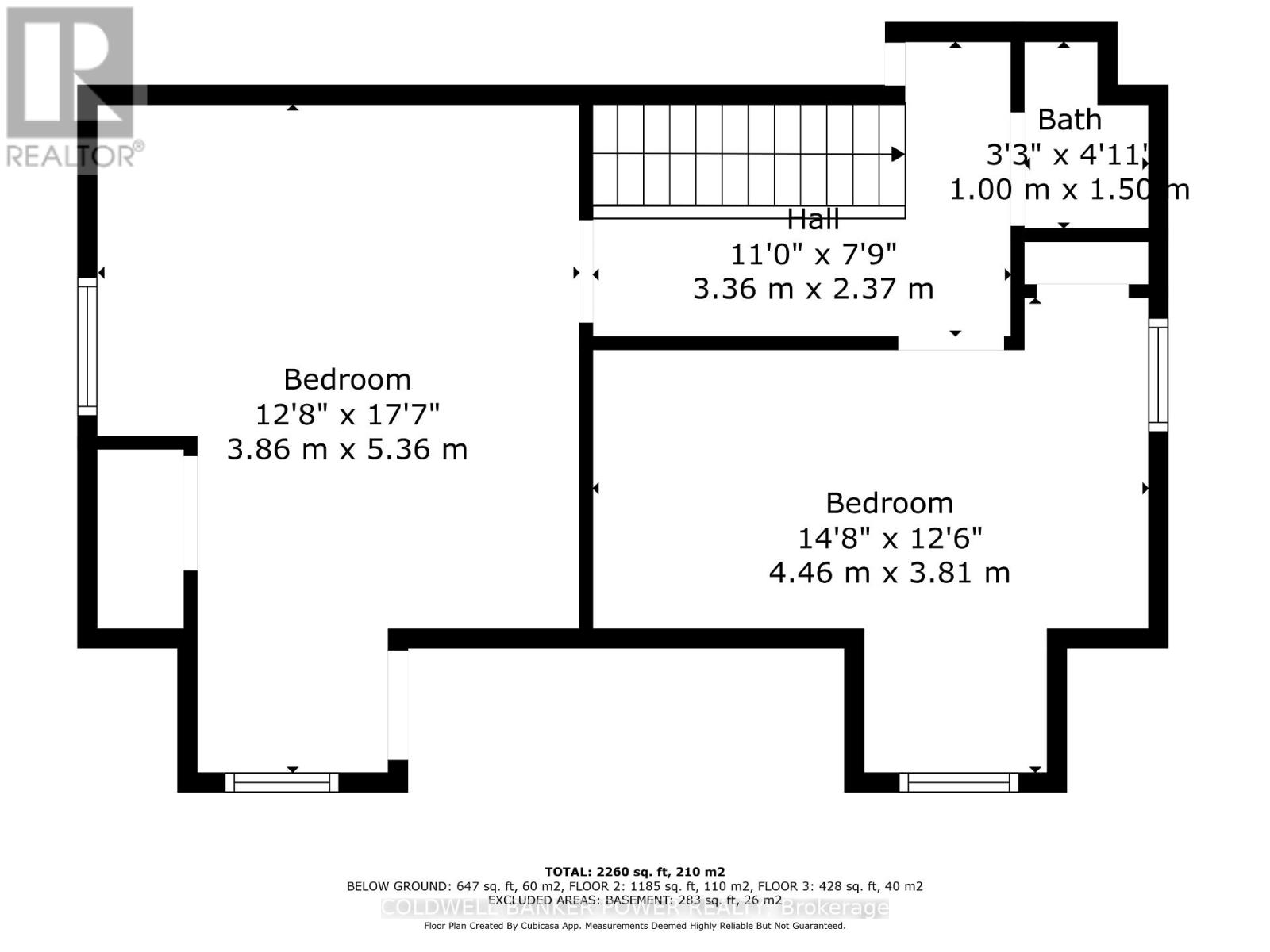
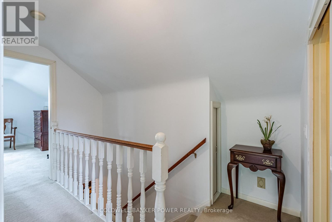
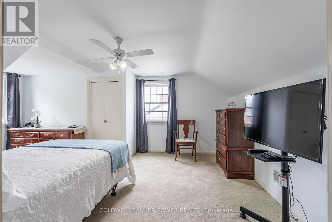
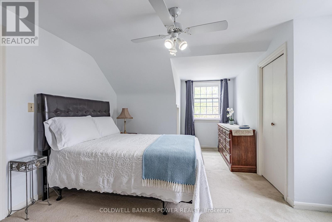
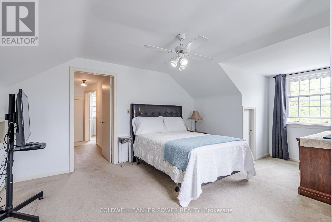
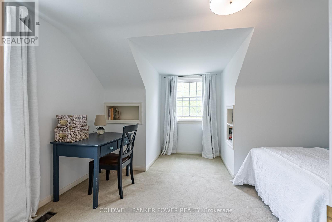
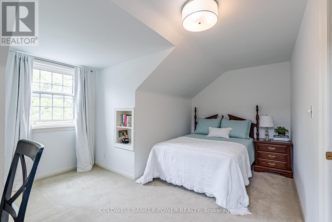

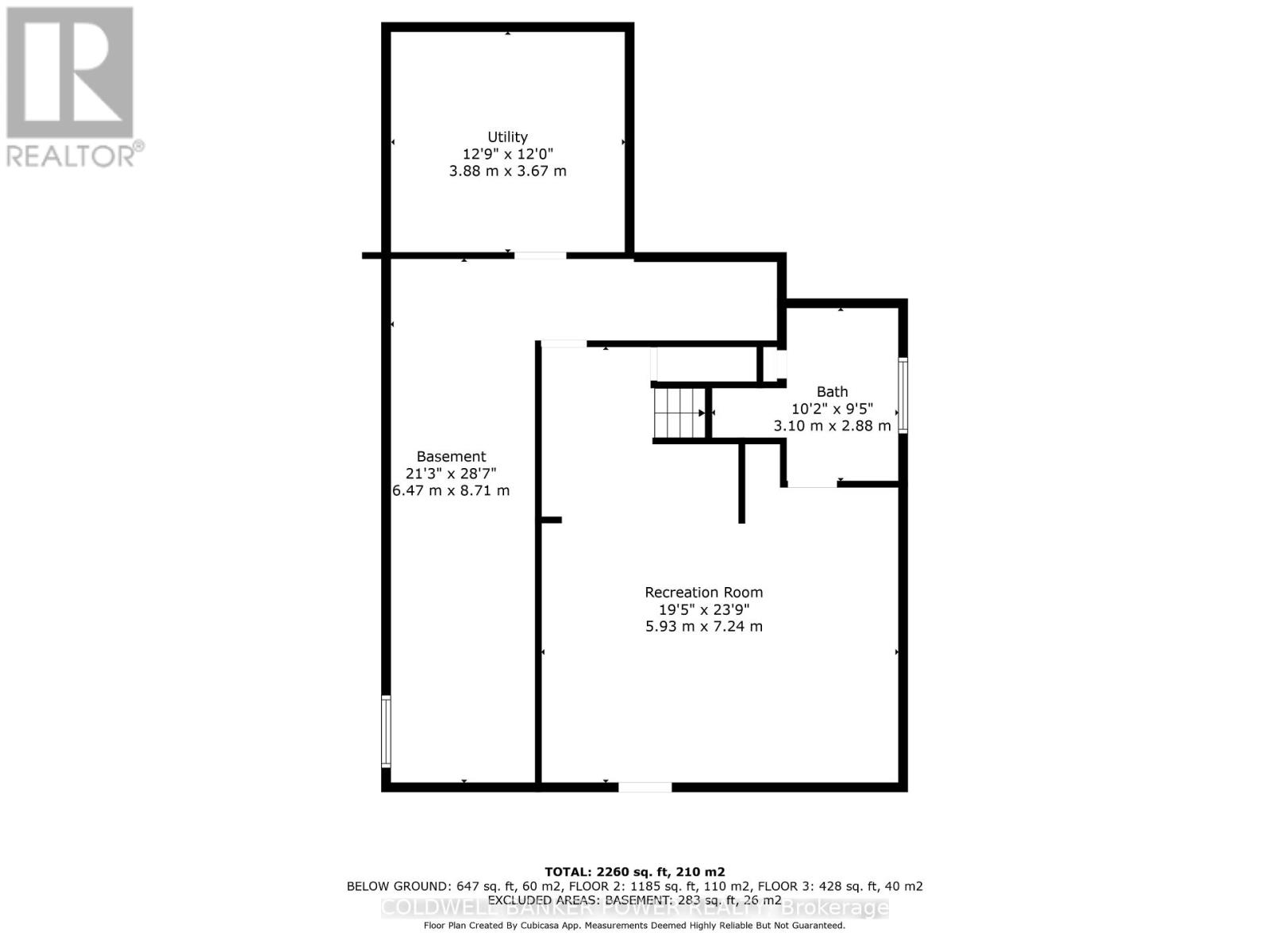
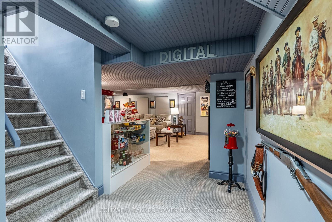
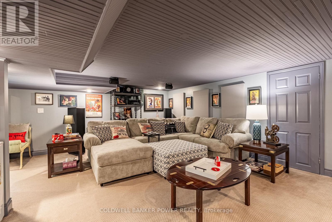
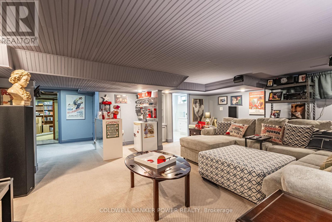
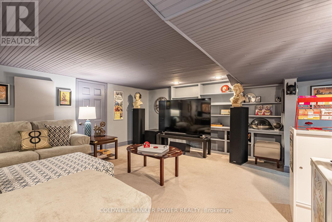
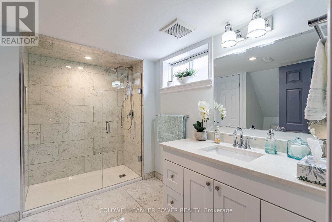

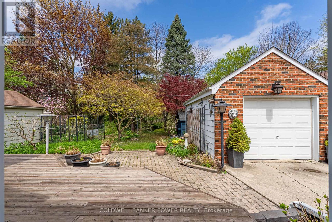
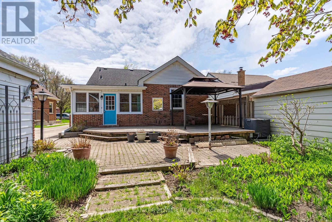
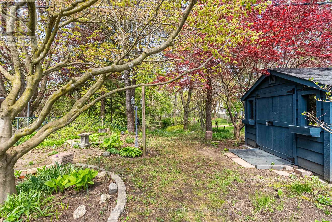
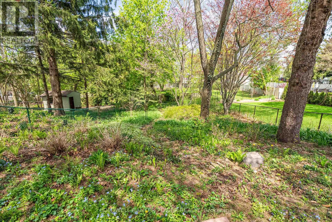
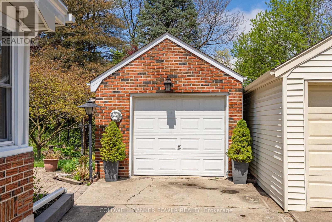
622 St James Street London East (East C), ON
PROPERTY INFO
Charming All-Brick 1.5-Storey Home on a Quiet Tree-Lined Street in London, Ontario. Welcome to 1613 sq ft of well-maintained living space in this inviting 3-bedroom, 3-bathroom all-brick 1.5-storey home-nestled on a quiet, tree-lined street just minutes from all major amenities. As you enter, you're greeted by a spacious formal living and dining room-perfect for everyday comfort or hosting guests. The cozy living room features a gas fireplace, adding warmth and charm to the heart of the home. The updated eat-in kitchen boasts sleek appliances and is seamlessly connected to a charming solarium with newer windows-offering a bright, tranquil space to enjoy your morning coffee or unwind with a view of the beautifully landscaped backyard and garden shed. The main floor also features a convenient 3-piece bathroom and a main-floor bedroom, ideal for those seeking single-level living or a guest room. Upstairs, you'll find a 2-piece bathroom and the two bedrooms, each enhanced by natural light from classic dormer windows. The finished basement extends your living space with a generous rec room and a 3-piece bathroom, making it perfect for guests, teens, or a home office. Thoughtful upgrades throughout the home include newer windows, a newer furnace, and central air conditioning, ensuring energy efficiency and year-round comfort. Additional features include a single-car garage and an oversized driveway that fits up to 5 vehicles, offering ample parking and storage. The timeless all-brick exterior, mature lot, and quiet location make this home a rare find. Ideally located close to schools, parks, shopping, public transit, and everyday essentials, this home is move-in ready. Don't miss your chance to own this warm, well-kept home in a peaceful, convenient London neighborhood-book your private showing today! (id:4555)
PROPERTY SPECS
Listing ID X12128762
Address 622 ST JAMES STREET
City London East (East C), ON
Price $699,900
Bed / Bath 3 / 2 Full, 1 Half
Construction Aluminum siding, Brick
Land Size 42.3 x 228.7 FT ; 42.29X228.71X228.87X42.29
Type House
Status For sale
EXTENDED FEATURES
Appliances Dishwasher, Refrigerator, Stove, Water Heater, Water purifierBasement FullBasement Development FinishedParking 4Amenities Nearby Park, Place of Worship, Public Transit, SchoolsEquipment Water Heater - GasFeatures Gazebo, Wooded areaOwnership FreeholdRental Equipment Water Heater - GasStructure Deck, Porch, ShedCooling Central air conditioningFoundation ConcreteHeating Forced airHeating Fuel Natural gasUtility Water Municipal water Date Listed 2025-05-07 00:00:39Days on Market 3Parking 4REQUEST MORE INFORMATION
LISTING OFFICE:
Coldwell Banker Power Realty, Thi Pope

