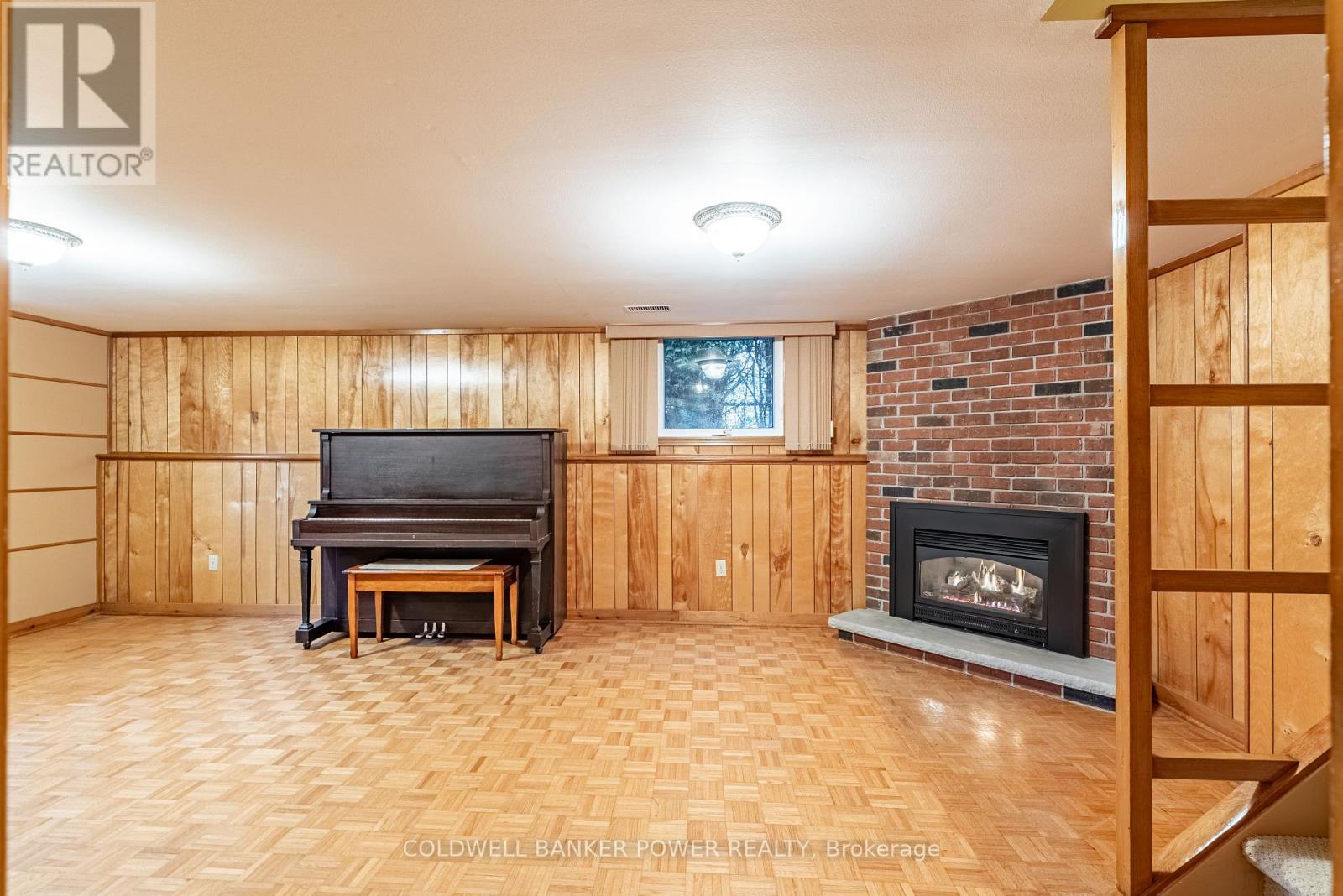



































40 Cumberland Crescent London North (North B), ON
PROPERTY INFO
Offered for the first time in 48 years, this lovingly maintained home is set on a quiet street in the heart of desirable and family-friendly Stoneybrook neighbourhood. Just a short walk to top-ranked schools, Masonville Mall, restaurants, and everyday conveniences, this spacious 4-level backsplit offers exceptional value and versatility. Inside, the main level features a bright and spacious living room, formal dining area, and an inviting eat-in kitchen-ideal for family life and entertaining. Prefer open-concept living? The layout easily allows for future customization. Upstairs, you'll find three generously sized bedrooms with excellent closet space and a beautifully renovated full bathroom. The third-level lookout basement boasts a welcoming family room with oversized windows, gleaming parquet floors and impressive gas fireplace. There is also a fourth bedroom, another updated full bathroom, and a separate staircase out to the rear door-offering excellent in-law or rental suite potential. The unfinished lower level provides laundry, space for a future kitchenette if desired, and excellent storage. In fact, the entire home offers plenty of storage throughout-perfect for keeping everything organized and tucked away. Outside, enjoy a fully fenced, private backyard with a peaceful patio, large grass area, mature trees and landscaped gardens-a perfect spot for relaxing or play. Additional highlights include an attached single-car garage, private double driveway, and numerous recent updates including furnace (2022), windows/doors (2023/2004), bathrooms (2020/2009), front porch (2019), brick driveway (2010), and much more. A rare opportunity to own a lovingly cared-for home in one of North London's most desirable communities. (id:4555)
PROPERTY SPECS
Listing ID X12127205
Address 40 CUMBERLAND CRESCENT
City London North (North B), ON
Price $679,900
Bed / Bath 4 / 2 Full
Construction Brick
Land Size 73.6 x 111 FT ; 30.07 x 111.41 x 73.58 x 107.42 ft
Type House
Status For sale
EXTENDED FEATURES
Appliances Dishwasher, Dryer, Refrigerator, Stove, WasherBasement FullBasement Development Partially finishedParking 5Amenities Nearby Hospital, Park, Place of Worship, SchoolsCommunity Features Community CentreFeatures In-Law SuiteOwnership FreeholdStructure Patio(s), PorchBuilding Amenities Fireplace(s)Construction Style Split Level BacksplitCooling Central air conditioningFoundation ConcreteHeating Forced airHeating Fuel Natural gasUtility Water Municipal water Date Listed 2025-05-06 18:01:56Days on Market 3Parking 5REQUEST MORE INFORMATION
LISTING OFFICE:
Coldwell Banker Power Realty, Michael Pope

